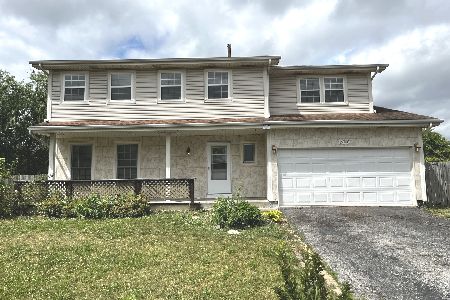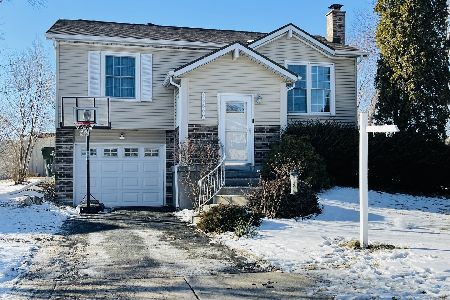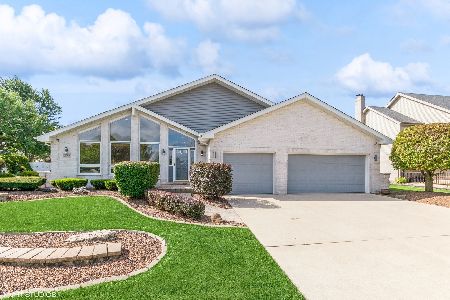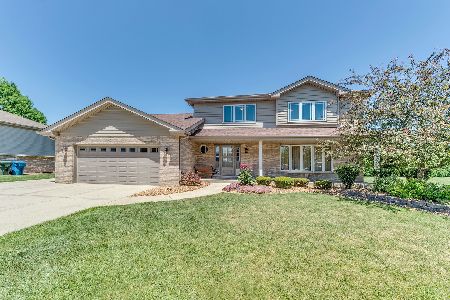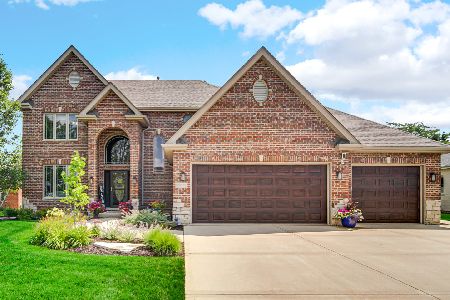7243 194th Street, Tinley Park, Illinois 60487
$518,000
|
Sold
|
|
| Status: | Closed |
| Sqft: | 2,931 |
| Cost/Sqft: | $179 |
| Beds: | 4 |
| Baths: | 4 |
| Year Built: | 2000 |
| Property Taxes: | $12,959 |
| Days On Market: | 351 |
| Lot Size: | 0,00 |
Description
Welcome to your new home! This 4-bedroom, 2 full/ 2 half bathroom true ranch in Brookside Glen spans nearly 3,000 sq.ft. and features a finished basement with rec room, .5 bath and pool table. As you enter, the spacious foyer is flanked by a versatile living room/study on one side and a dining room on the other. The large kitchen provides plenty of solid cabinetry, granite countertops, newer appliances, and an island, seamlessly flowing into the breakfast area and a vast family room with vaulted ceilings and a gas fireplace. Hardwood floors adorn the kitchen, dining areas and bedrooms. All four generous bedrooms come with cove ceilings and ample closet space. The primary bedroom boasts a private bath with a jetted tub and separate shower. The main floor laundry room provides convenient access to the extra-deep 3-car garage. Outside, enjoy relaxing or entertaining on the newer patio that overlooks the beautiful backyard. Recent updates include a 10-year-old roof with leaf guard gutters, a 3-4 year old tankless water heater, and a granite vanity top in the primary bath. The home also comes with a Generac generator. Located in the Lincolnway School District, this property is close to excellent shopping, restaurants, I-80, and the Metra train station.
Property Specifics
| Single Family | |
| — | |
| — | |
| 2000 | |
| — | |
| — | |
| No | |
| — |
| Will | |
| — | |
| 0 / Not Applicable | |
| — | |
| — | |
| — | |
| 12305359 | |
| 1909122020200000 |
Nearby Schools
| NAME: | DISTRICT: | DISTANCE: | |
|---|---|---|---|
|
High School
Lincoln-way East High School |
210 | Not in DB | |
Property History
| DATE: | EVENT: | PRICE: | SOURCE: |
|---|---|---|---|
| 9 May, 2025 | Sold | $518,000 | MRED MLS |
| 25 Mar, 2025 | Under contract | $525,000 | MRED MLS |
| 13 Mar, 2025 | Listed for sale | $525,000 | MRED MLS |
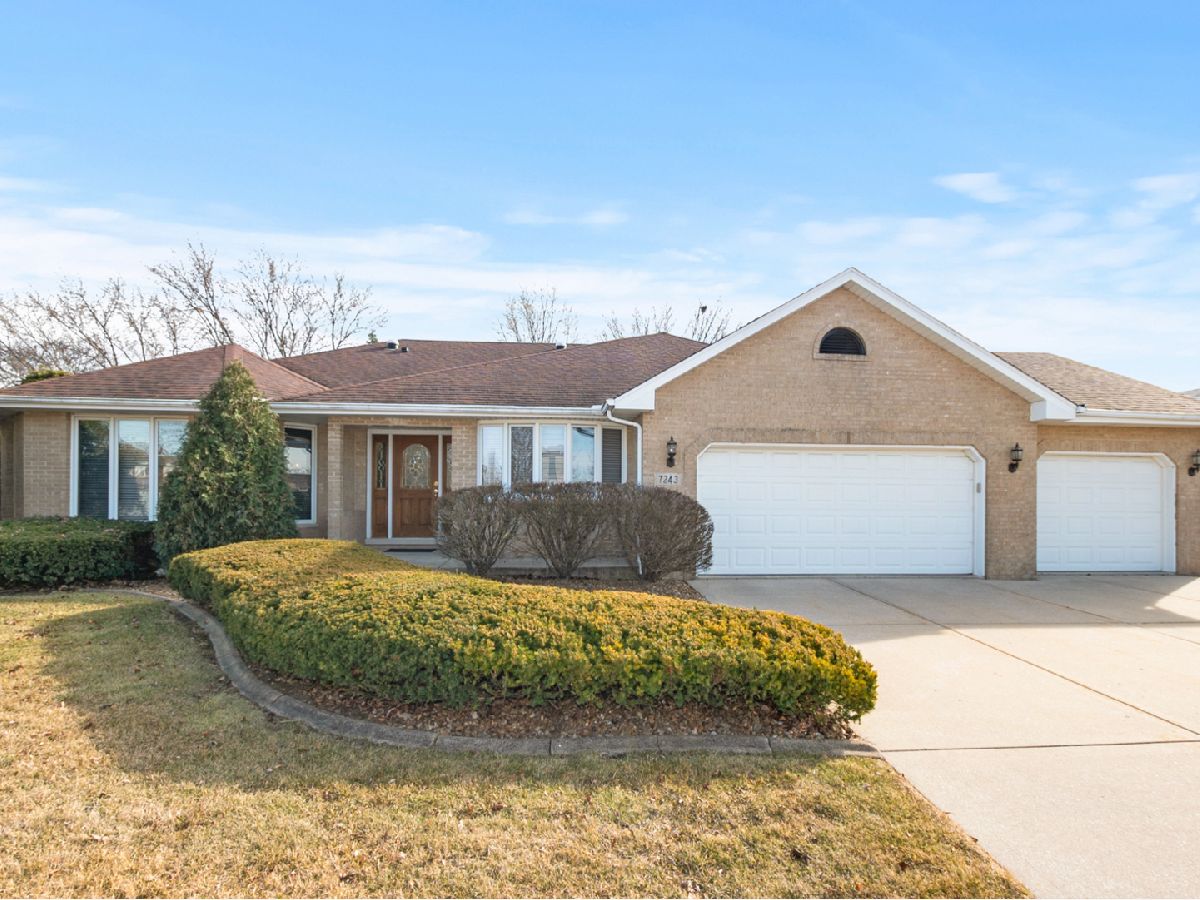




































Room Specifics
Total Bedrooms: 4
Bedrooms Above Ground: 4
Bedrooms Below Ground: 0
Dimensions: —
Floor Type: —
Dimensions: —
Floor Type: —
Dimensions: —
Floor Type: —
Full Bathrooms: 4
Bathroom Amenities: —
Bathroom in Basement: 0
Rooms: —
Basement Description: —
Other Specifics
| 3 | |
| — | |
| — | |
| — | |
| — | |
| 93X148X90X134 | |
| — | |
| — | |
| — | |
| — | |
| Not in DB | |
| — | |
| — | |
| — | |
| — |
Tax History
| Year | Property Taxes |
|---|---|
| 2025 | $12,959 |
Contact Agent
Nearby Similar Homes
Nearby Sold Comparables
Contact Agent
Listing Provided By
Keller Williams Preferred Rlty

