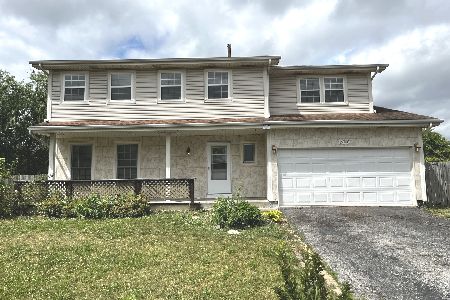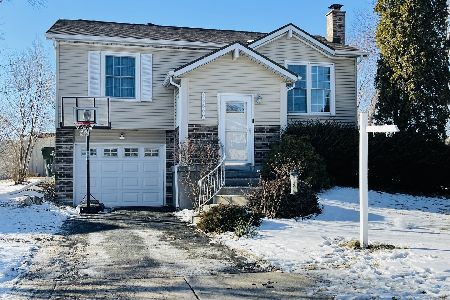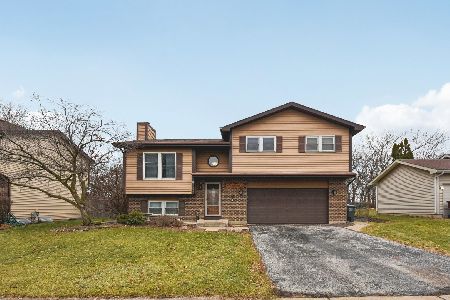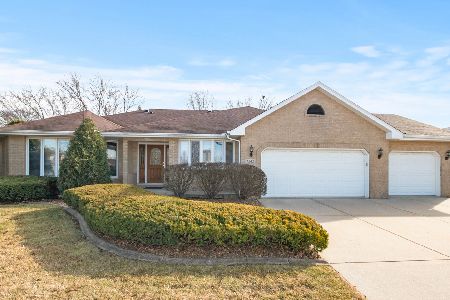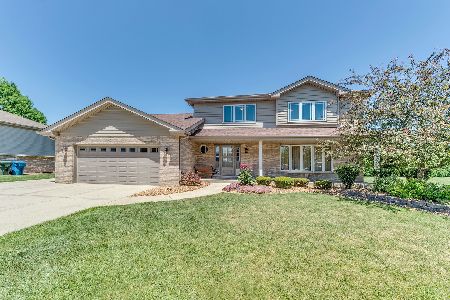7249 194th Street, Tinley Park, Illinois 60487
$480,000
|
Sold
|
|
| Status: | Closed |
| Sqft: | 2,800 |
| Cost/Sqft: | $178 |
| Beds: | 3 |
| Baths: | 4 |
| Year Built: | 1998 |
| Property Taxes: | $11,383 |
| Days On Market: | 503 |
| Lot Size: | 0,00 |
Description
Welcome to this meticulously maintained 3-step ranch that perfectly blends modern convenience with classic charm. The open-concept living and dining areas are bathed in natural light, featuring antique chestnut hardwood floors, a stunning two-sided fireplace, and plenty of space for entertaining guests or enjoying quiet evenings. The kitchen is a chef's dream, boasting stainless steel appliances, granite countertops, a skylight, a spacious island with seating, and ample cabinet space. Adjacent to the kitchen is a family room surrounded by windows, allowing an abundance of natural light to fill the space. The master bedroom offers a private retreat with an ensuite bathroom, complete with a soaking tub, separate shower, and dual vanities. Two additional spacious bedrooms are located on the main level. The full finished basement is perfect for entertaining, featuring a wet bar and a full bathroom. Step outside to your private backyard, where a large brick patio with a sunsetter retractable awning overlooks a meticulously landscaped yard-ideal for outdoor dining, barbecues, or simply unwinding after a long day. This home is equipped with a Generac full-house generator, and recent updates in the last five years include a new roof, furnace, 70-gallon water heater, sump pump, washer/dryer, new fireplace inserts, logs, and burner, as well as kitchen appliances and a desirable attached heated garage. Situated close to top-rated schools, parks, shopping centers, and offering easy access to major highways, this home provides the perfect balance of tranquility and accessibility. This property is more than just a house-it's a place to call home. Don't miss the opportunity to make it yours! This home is equipped with a Generac full-house generator, and recent updates in the last five years include a new roof, furnace, 70-gallon water heater, sump pump, washer/dryer, new fireplace inserts, logs, and burner, as well as kitchen appliances and a desirable attached heated garage.
Property Specifics
| Single Family | |
| — | |
| — | |
| 1998 | |
| — | |
| — | |
| No | |
| — |
| Will | |
| — | |
| — / Not Applicable | |
| — | |
| — | |
| — | |
| 12172095 | |
| 1909122020190000 |
Property History
| DATE: | EVENT: | PRICE: | SOURCE: |
|---|---|---|---|
| 1 Mar, 2018 | Sold | $362,000 | MRED MLS |
| 3 Feb, 2018 | Under contract | $379,900 | MRED MLS |
| — | Last price change | $399,900 | MRED MLS |
| 12 Jul, 2017 | Listed for sale | $409,900 | MRED MLS |
| 7 Nov, 2024 | Sold | $480,000 | MRED MLS |
| 5 Oct, 2024 | Under contract | $499,000 | MRED MLS |
| 24 Sep, 2024 | Listed for sale | $499,000 | MRED MLS |

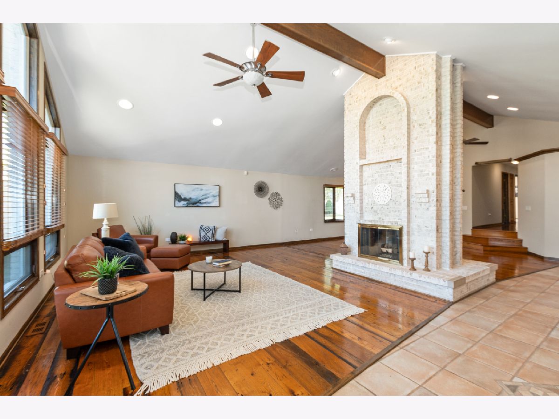
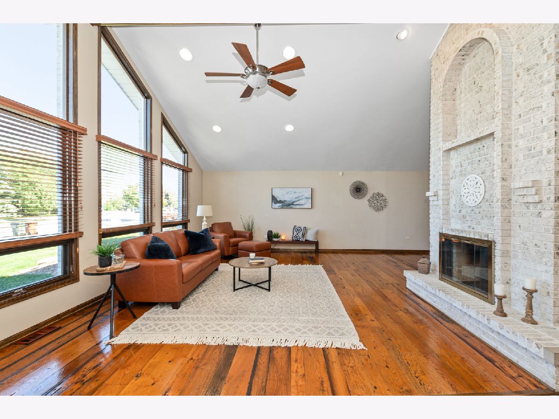
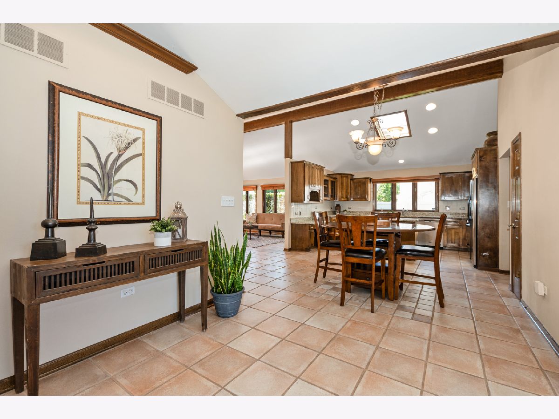
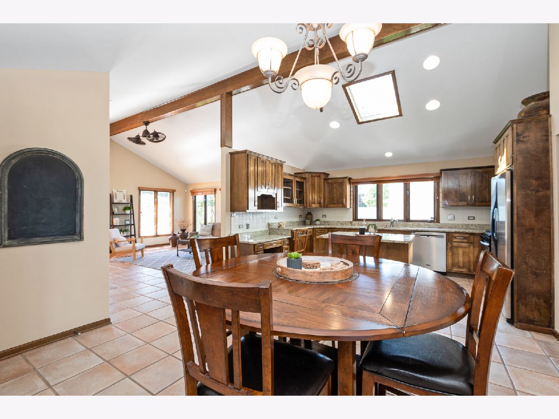
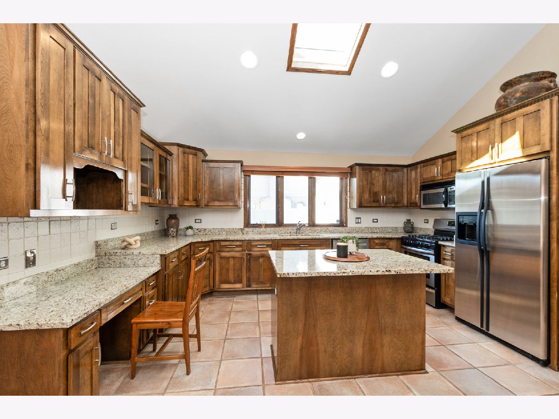
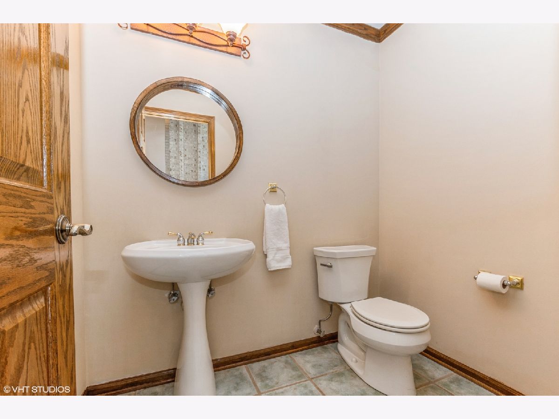
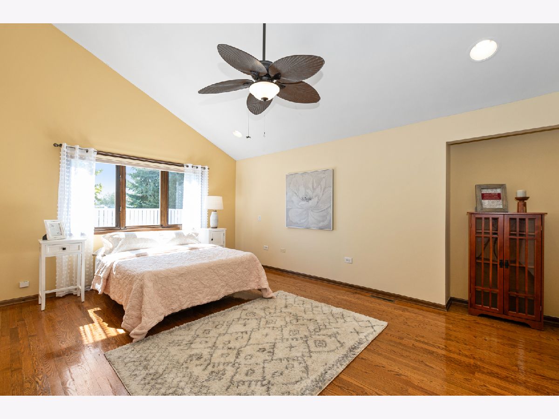
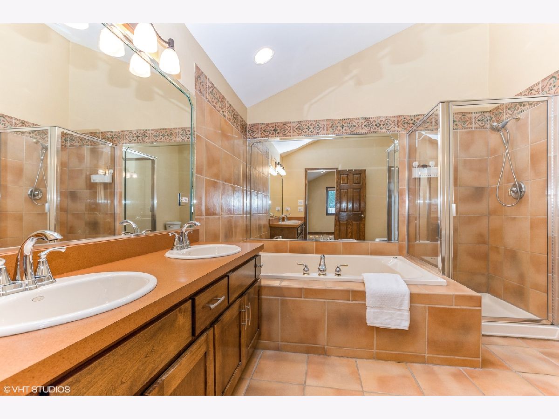
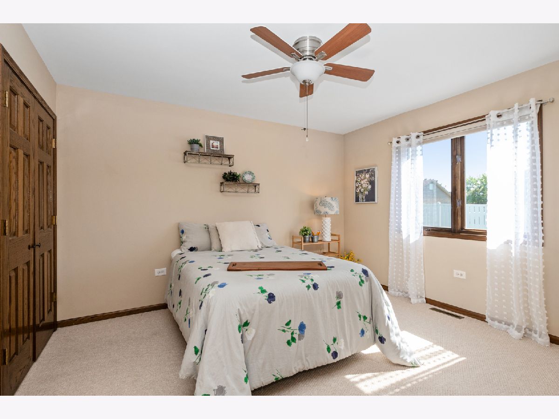
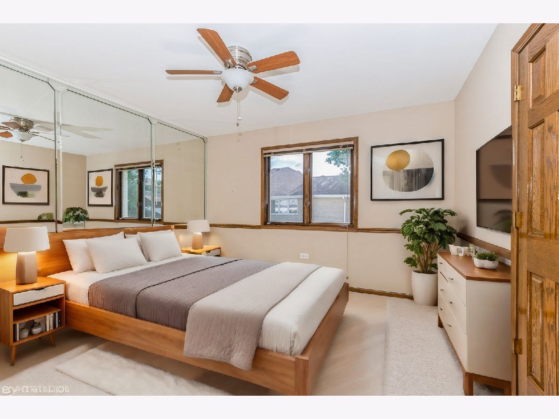
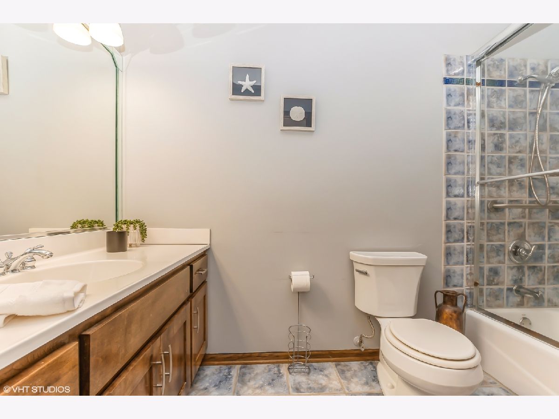
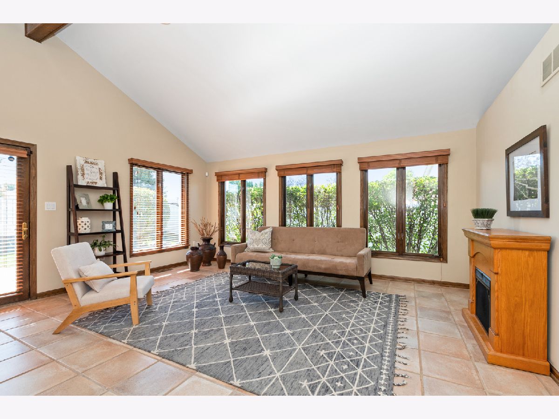
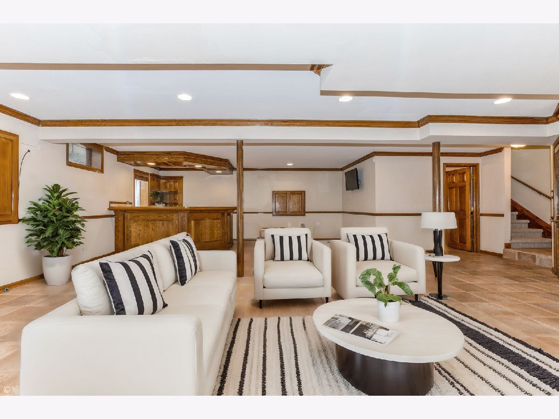
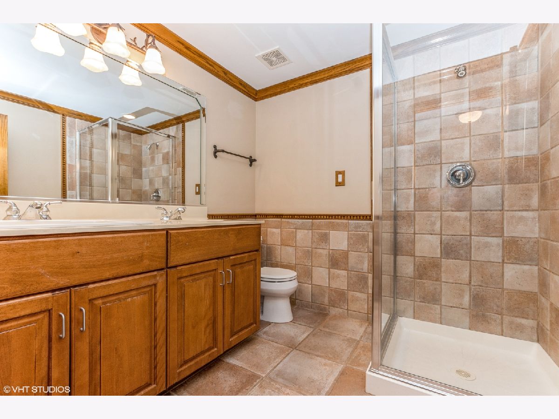
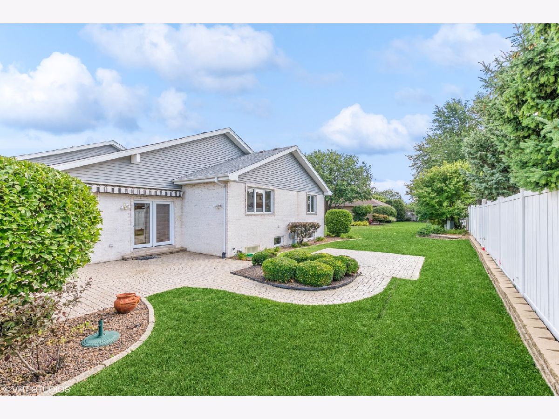
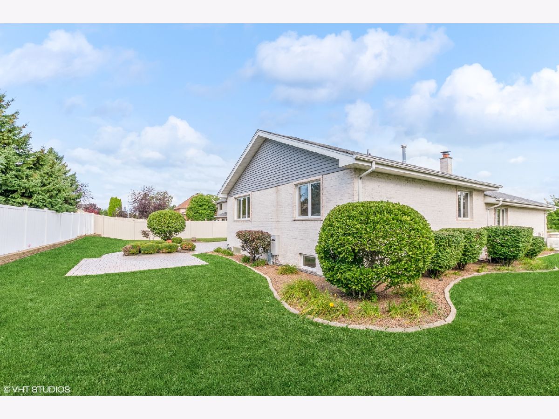
Room Specifics
Total Bedrooms: 3
Bedrooms Above Ground: 3
Bedrooms Below Ground: 0
Dimensions: —
Floor Type: —
Dimensions: —
Floor Type: —
Full Bathrooms: 4
Bathroom Amenities: Whirlpool,Double Sink
Bathroom in Basement: 1
Rooms: —
Basement Description: Finished
Other Specifics
| 3 | |
| — | |
| — | |
| — | |
| — | |
| 90X120 | |
| — | |
| — | |
| — | |
| — | |
| Not in DB | |
| — | |
| — | |
| — | |
| — |
Tax History
| Year | Property Taxes |
|---|---|
| 2018 | $9,504 |
| 2024 | $11,383 |
Contact Agent
Nearby Similar Homes
Nearby Sold Comparables
Contact Agent
Listing Provided By
@properties Christie's International Real Estate

