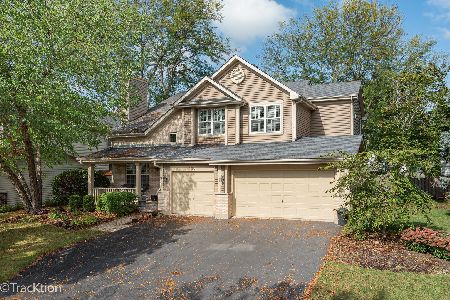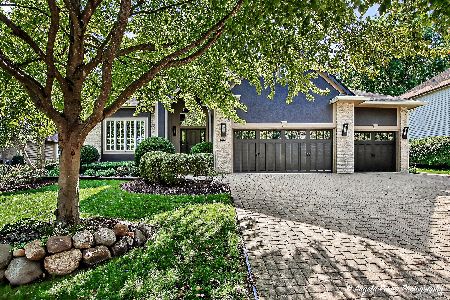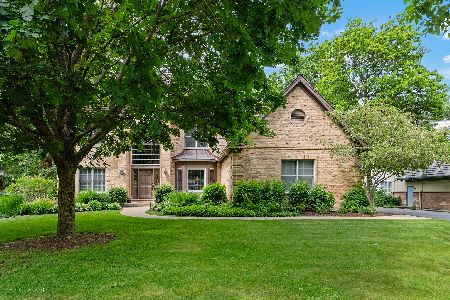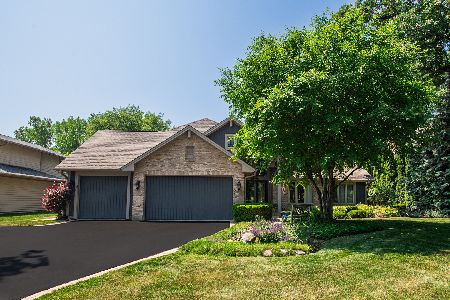7244 Brae Court, Gurnee, Illinois 60031
$510,000
|
Sold
|
|
| Status: | Closed |
| Sqft: | 3,728 |
| Cost/Sqft: | $148 |
| Beds: | 4 |
| Baths: | 3 |
| Year Built: | 1999 |
| Property Taxes: | $16,198 |
| Days On Market: | 5623 |
| Lot Size: | 0,46 |
Description
Backing to Bittersweet Golf Course on the 18th Hole! Custom Home on huge lot! Stunning w/hwd flrs & vol ceils! 2-story Foy w/hwd flrs, vol wndw, chand & oak strcs! Liv & Din Rms w/hwd flrs, dbl drs, bay wndw & chand! Huge office w/b-in white cabs. Grmt Kit & Eat Area w/maple cabs, Corian, C-Island w/granite & brkfst bar, JennAir cooktop & French drs to stunning Sun Rm w/tile flrs, skylights, views of bkyd & sldr to
Property Specifics
| Single Family | |
| — | |
| — | |
| 1999 | |
| Full,English | |
| CUSTOM | |
| No | |
| 0.46 |
| Lake | |
| Aberdare Estates | |
| 0 / Not Applicable | |
| None | |
| Public | |
| Public Sewer | |
| 07567842 | |
| 07201010040000 |
Nearby Schools
| NAME: | DISTRICT: | DISTANCE: | |
|---|---|---|---|
|
Grade School
Woodland Elementary School |
50 | — | |
|
Middle School
Woodland Intermediate School |
50 | Not in DB | |
|
High School
Warren Township High School |
121 | Not in DB | |
Property History
| DATE: | EVENT: | PRICE: | SOURCE: |
|---|---|---|---|
| 12 Oct, 2010 | Sold | $510,000 | MRED MLS |
| 12 Sep, 2010 | Under contract | $550,000 | MRED MLS |
| 29 Jun, 2010 | Listed for sale | $550,000 | MRED MLS |
| 15 Jul, 2016 | Sold | $620,000 | MRED MLS |
| 15 May, 2016 | Under contract | $650,000 | MRED MLS |
| 15 Apr, 2016 | Listed for sale | $650,000 | MRED MLS |
| 7 Nov, 2019 | Sold | $500,000 | MRED MLS |
| 25 Oct, 2019 | Under contract | $499,900 | MRED MLS |
| 25 Sep, 2019 | Listed for sale | $499,900 | MRED MLS |
| 16 Aug, 2024 | Sold | $800,000 | MRED MLS |
| 12 Jul, 2024 | Under contract | $799,000 | MRED MLS |
| 20 Jun, 2024 | Listed for sale | $799,000 | MRED MLS |
Room Specifics
Total Bedrooms: 4
Bedrooms Above Ground: 4
Bedrooms Below Ground: 0
Dimensions: —
Floor Type: Carpet
Dimensions: —
Floor Type: Carpet
Dimensions: —
Floor Type: Carpet
Full Bathrooms: 3
Bathroom Amenities: Whirlpool,Separate Shower,Double Sink
Bathroom in Basement: 0
Rooms: Den,Gallery,Loft,Play Room,Sitting Room,Sun Room,Utility Room-1st Floor
Basement Description: —
Other Specifics
| 3 | |
| Concrete Perimeter | |
| Asphalt | |
| Deck, Patio | |
| Golf Course Lot,Landscaped,Wooded | |
| 84X202X94X213X13 | |
| Pull Down Stair | |
| Full | |
| Vaulted/Cathedral Ceilings, Skylight(s) | |
| Double Oven, Range, Microwave, Dishwasher, Refrigerator, Disposal | |
| Not in DB | |
| Sidewalks, Street Lights, Street Paved | |
| — | |
| — | |
| Wood Burning, Attached Fireplace Doors/Screen, Gas Log, Gas Starter |
Tax History
| Year | Property Taxes |
|---|---|
| 2010 | $16,198 |
| 2016 | $15,166 |
| 2019 | $16,605 |
| 2024 | $16,765 |
Contact Agent
Nearby Similar Homes
Nearby Sold Comparables
Contact Agent
Listing Provided By
Keller Williams Premier Realty











