7237 Brae Court, Gurnee, Illinois 60031
$635,000
|
Sold
|
|
| Status: | Closed |
| Sqft: | 3,564 |
| Cost/Sqft: | $175 |
| Beds: | 4 |
| Baths: | 3 |
| Year Built: | 1994 |
| Property Taxes: | $13,593 |
| Days On Market: | 1025 |
| Lot Size: | 0,46 |
Description
Welcome home to this custom-built, Aberdare Estates beauty! From the moment you walk in, this meticulously maintained home just shines. From the shower of natural light over the large family room, to the bright sunroom, this is a must-see! With gorgeous refinished hardwood floors, the first floor encourages gatherings of any size. The spacious family room, with floor-to-ceiling brick fireplace and windows, is perfect for entertaining. The formal dining room is a great place for holiday meals or quiet dinners at home. The recently updated chef's kitchen boasts granite countertops, stainless steel appliances, and white cabinets. The fabulous sunroom off the eating area makes for a quiet place to read or enjoy an evening at home. With a first floor bedroom, and full bathroom, it makes for a great in-law arrangement or office. The second level boasts 3 additional large bedrooms. The Primary Suite includes dual walk-in closets (including an expansive cedar closet), as well as a luxurious bathroom with soaking tub, shower and separate vanities. In addition, there is a huge bonus room which could be a 5th bedroom, playroom or great work from home space. The Full English basement features 9' ceilings, a rough-in for a future bathroom, 2 newer hot water heaters, and stairs leading up to the backyard! Relax in this amazing backyard, surrounded by nature and backing to the nature conservancy, creating ultimate privacy while you sit on the deck or enjoy the backyard firepit. The Easy Entry, 3+ car, heated garage boasts oversized garage doors and storage space--a truck can easily park inside! So many updates including: Newer roof, new lighting, security system with cameras (will stay), freshly painted throughout, new sunroom flooring, Refinished and added hardwood floors, newer appliances (2018-2019), newly fenced yard, new gutters, fresh exterior paint, and more! Near schools, restaurants, shopping and entertainment, all while located on a quiet cul-de-sac, steps away from a championship golf course, this stunning home is just waiting for you to call it yours! MULTIPLE OFFERS RECEIVED, HIGHEST & BEST CALLED FOR BY 10pm, Saturday, April 22nd. Under Contract while on PLN.
Property Specifics
| Single Family | |
| — | |
| — | |
| 1994 | |
| — | |
| — | |
| No | |
| 0.46 |
| Lake | |
| Aberdare Estates | |
| 500 / Annual | |
| — | |
| — | |
| — | |
| 11763915 | |
| 07201010490000 |
Nearby Schools
| NAME: | DISTRICT: | DISTANCE: | |
|---|---|---|---|
|
Grade School
Woodland Elementary School |
50 | — | |
|
Middle School
Woodland Intermediate School |
50 | Not in DB | |
|
High School
Warren Township High School |
121 | Not in DB | |
Property History
| DATE: | EVENT: | PRICE: | SOURCE: |
|---|---|---|---|
| 5 Nov, 2018 | Sold | $539,000 | MRED MLS |
| 25 Sep, 2018 | Under contract | $569,900 | MRED MLS |
| 20 Jul, 2018 | Listed for sale | $569,900 | MRED MLS |
| 21 Jun, 2023 | Sold | $635,000 | MRED MLS |
| 22 Apr, 2023 | Under contract | $625,000 | MRED MLS |
| 24 Mar, 2023 | Listed for sale | $625,000 | MRED MLS |
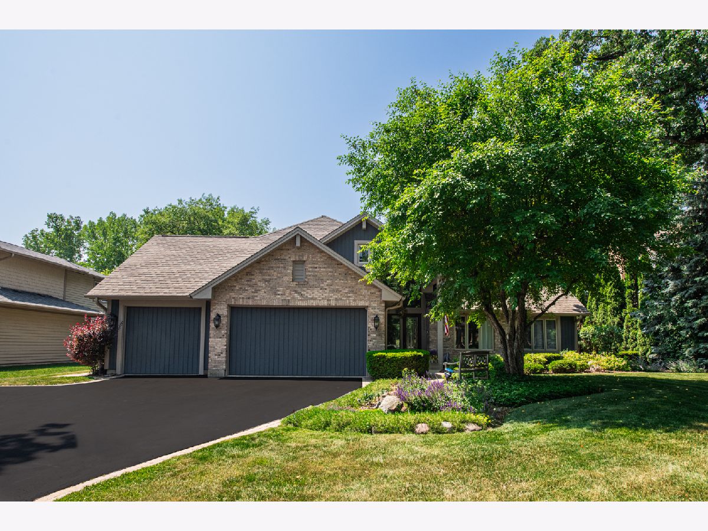
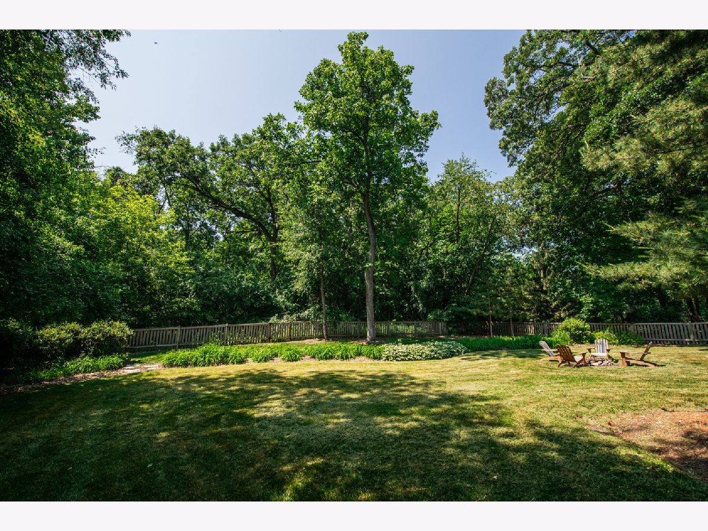
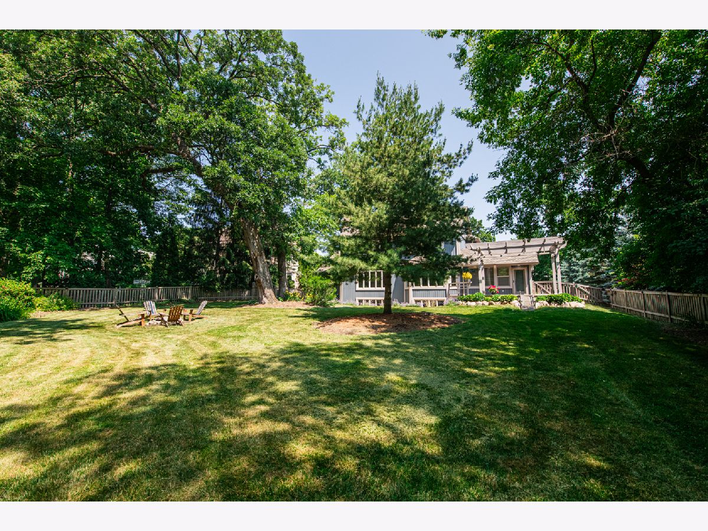
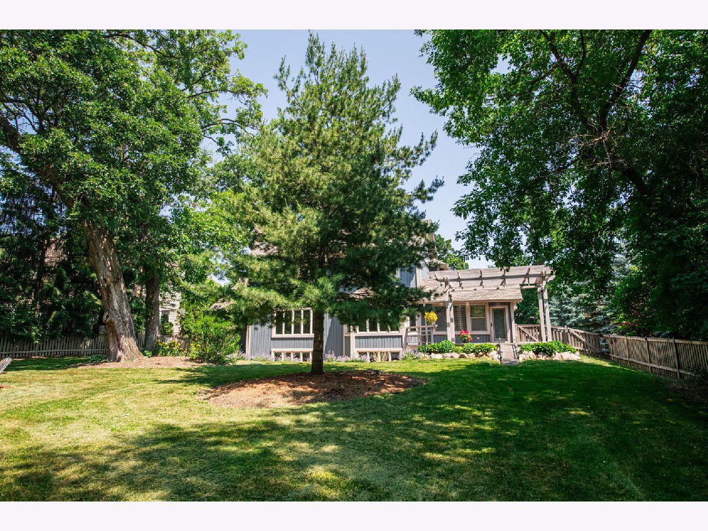
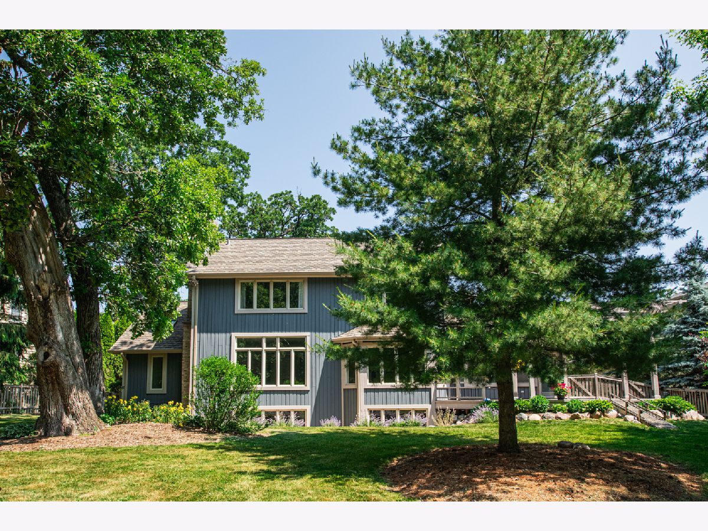
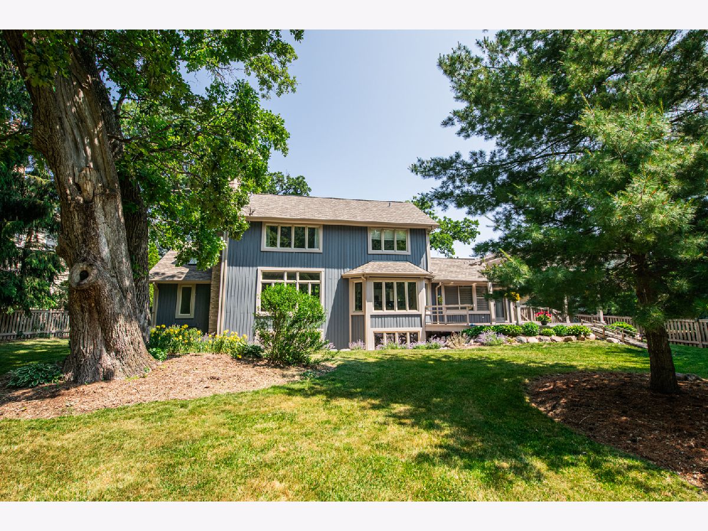
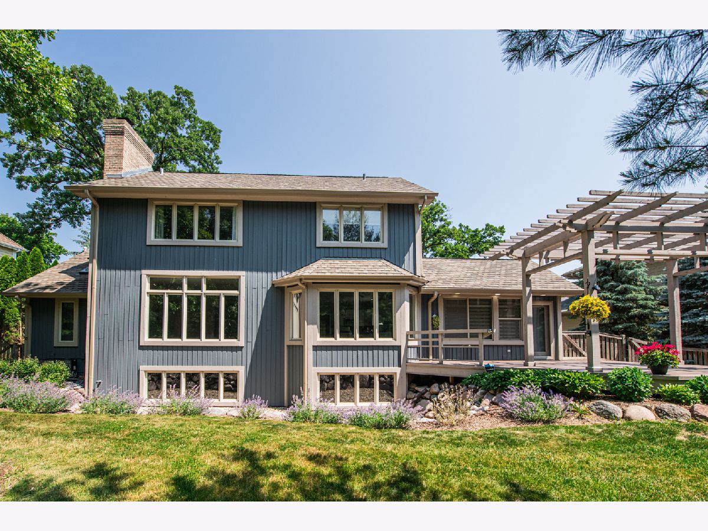
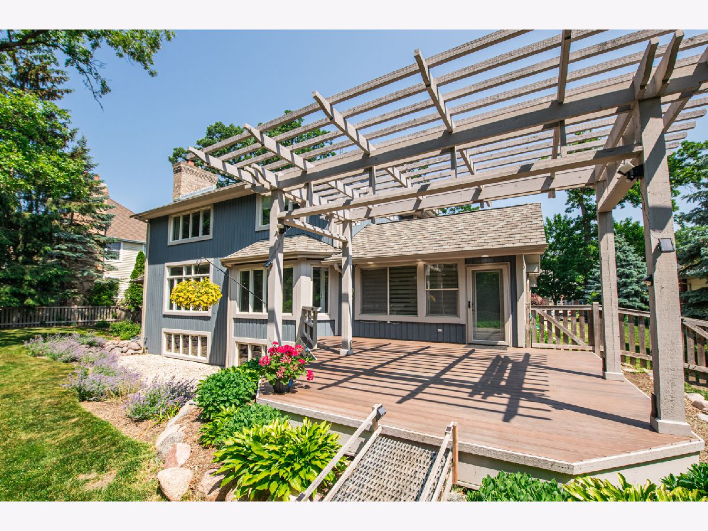
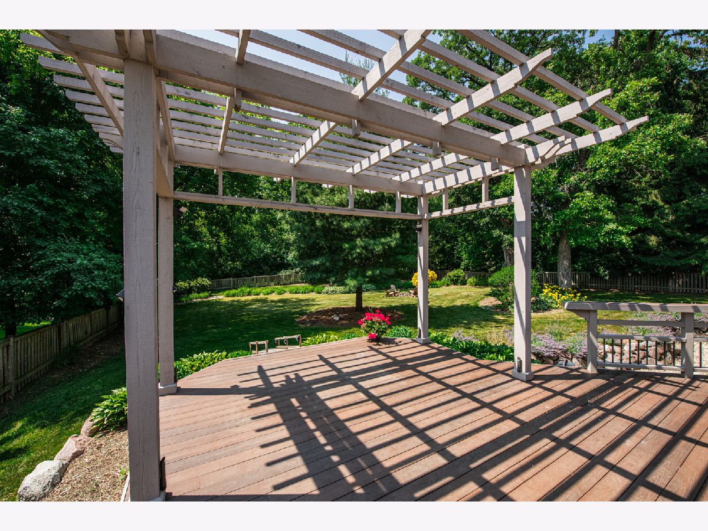
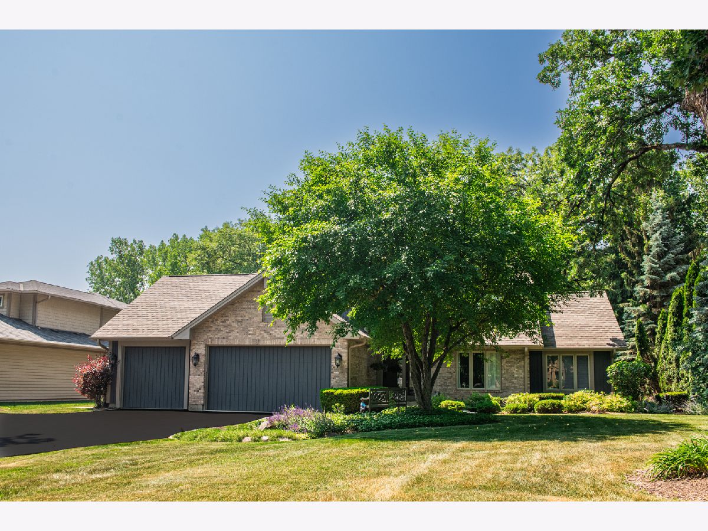
Room Specifics
Total Bedrooms: 4
Bedrooms Above Ground: 4
Bedrooms Below Ground: 0
Dimensions: —
Floor Type: —
Dimensions: —
Floor Type: —
Dimensions: —
Floor Type: —
Full Bathrooms: 3
Bathroom Amenities: Whirlpool,Separate Shower,Double Sink
Bathroom in Basement: 0
Rooms: —
Basement Description: Unfinished,Exterior Access,Bathroom Rough-In,Lookout
Other Specifics
| 3 | |
| — | |
| Asphalt | |
| — | |
| — | |
| 85X227X104X205 | |
| Unfinished | |
| — | |
| — | |
| — | |
| Not in DB | |
| — | |
| — | |
| — | |
| — |
Tax History
| Year | Property Taxes |
|---|---|
| 2018 | $13,593 |
Contact Agent
Nearby Similar Homes
Nearby Sold Comparables
Contact Agent
Listing Provided By
Jameson Sotheby's International Realty









