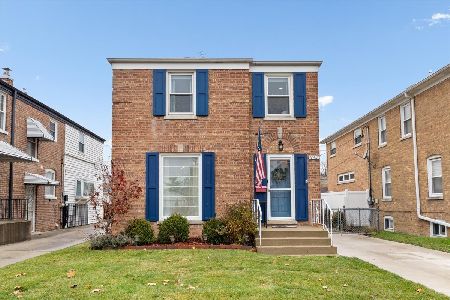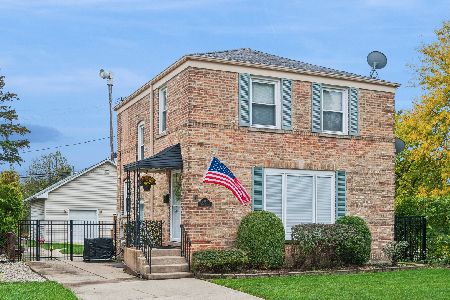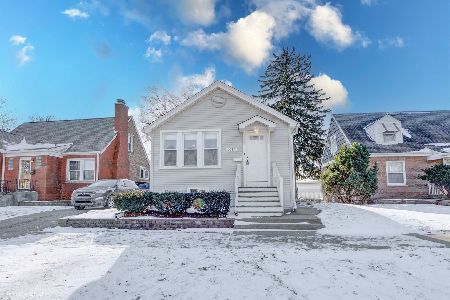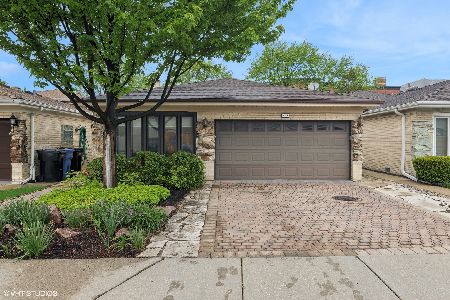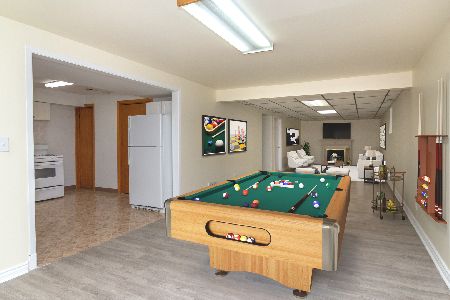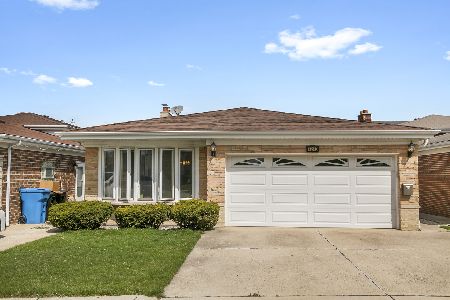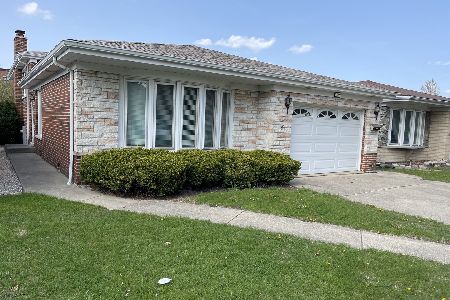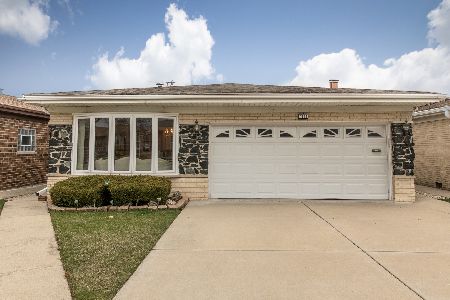7244 Seminole Street, Norwood Park, Chicago, Illinois 60631
$520,000
|
Sold
|
|
| Status: | Closed |
| Sqft: | 1,509 |
| Cost/Sqft: | $344 |
| Beds: | 3 |
| Baths: | 3 |
| Year Built: | 1974 |
| Property Taxes: | $8,639 |
| Days On Market: | 242 |
| Lot Size: | 0,00 |
Description
Love where you live in this all-brick, meticulously maintained split-level home with a 2.5 car attached garage including an EV charger, located within the district of top-rated schools and ideal for anyone needing to reside in the City of Chicago. It is tucked into the quiet part of Norwood Park next to Edison Park's restaurants, shopping, expressway, Blue Line, and bus. This home features a large primary bedroom with its own private half bathroom, plus 2 more ample bedrooms, and 2 additional full bathrooms. Hardwood floors throughout the first and second floors, a large eat-in kitchen with granite countertops and stainless steel appliances, a spacious and updated family room with a dry bar containing a wine refrigerator, a fireplace, maintenance-free vinyl plank flooring, and attractive shiplap walls. Step into a well-groomed, fenced-in backyard from a paver brick walkway to the spacious paver brick patio from the convenience of the kitchen's sliding glass doors. Sound-proof widows and doors were installed by the City of Chicago's O'Hare Airport program. Don't miss out on this great opportunity to own your dream home.
Property Specifics
| Single Family | |
| — | |
| — | |
| 1974 | |
| — | |
| — | |
| No | |
| — |
| Cook | |
| — | |
| — / Not Applicable | |
| — | |
| — | |
| — | |
| 12386814 | |
| 12014060320000 |
Nearby Schools
| NAME: | DISTRICT: | DISTANCE: | |
|---|---|---|---|
|
High School
William Howard Taft High School |
299 | Not in DB | |
Property History
| DATE: | EVENT: | PRICE: | SOURCE: |
|---|---|---|---|
| 11 Jul, 2025 | Sold | $520,000 | MRED MLS |
| 12 Jun, 2025 | Under contract | $519,800 | MRED MLS |
| 6 Jun, 2025 | Listed for sale | $519,800 | MRED MLS |
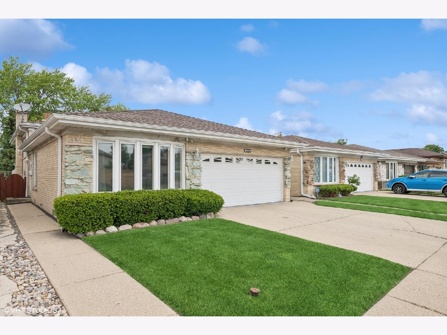
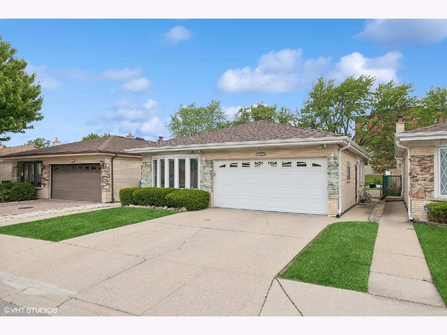
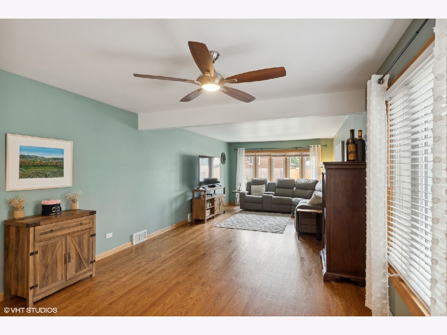
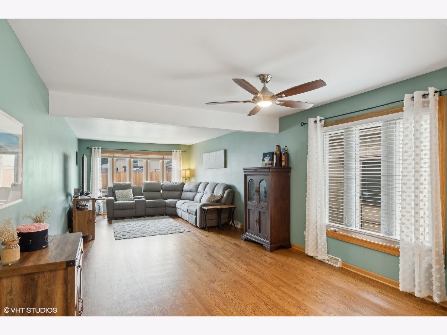
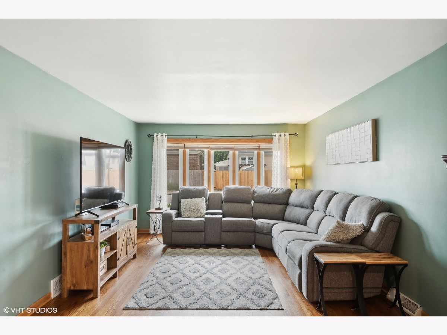
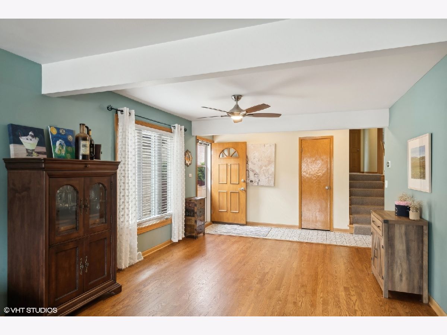
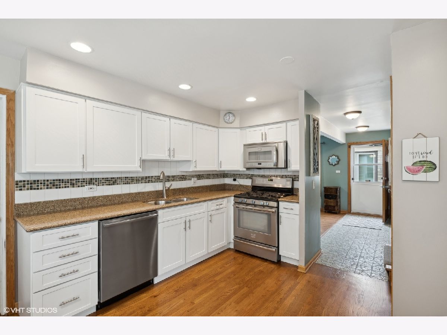
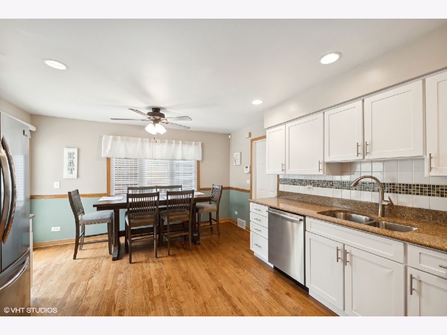
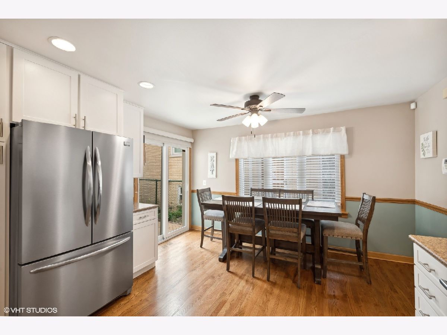
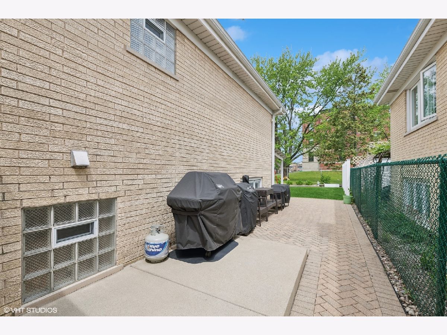
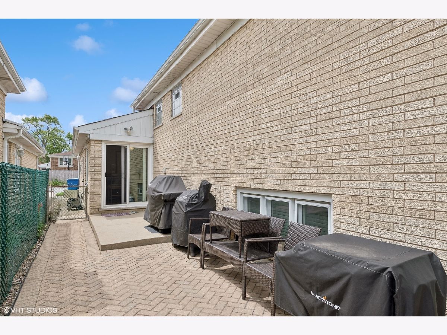
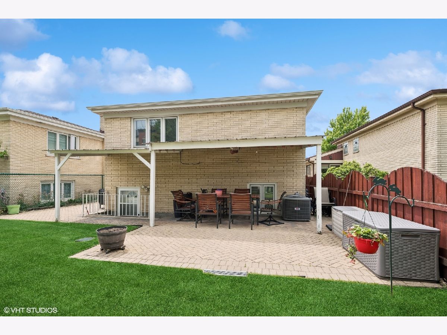
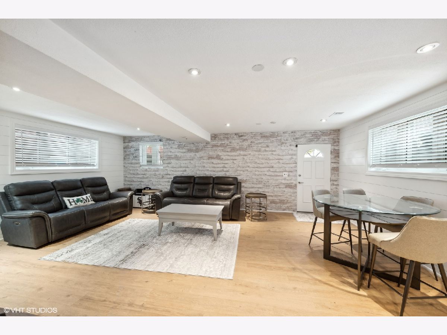
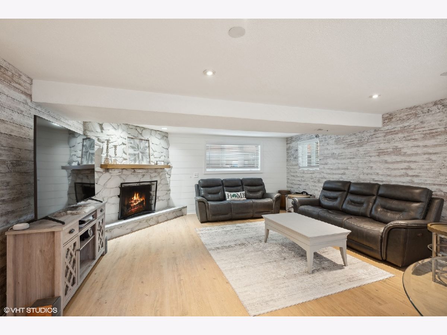
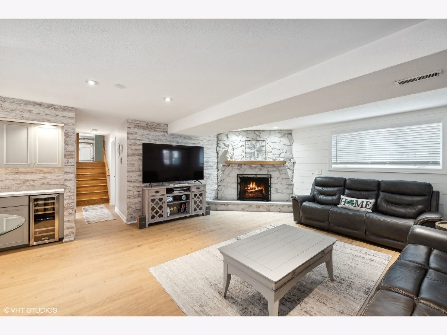
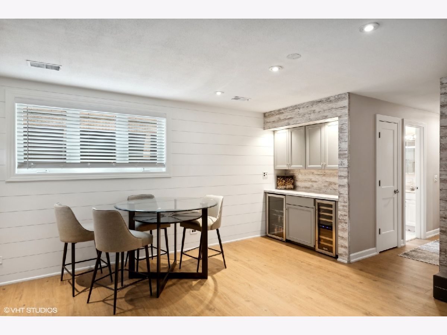
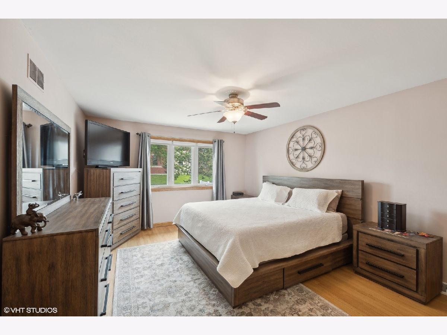
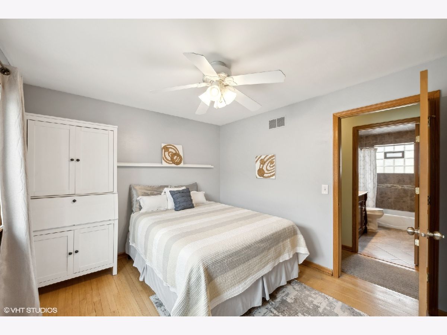
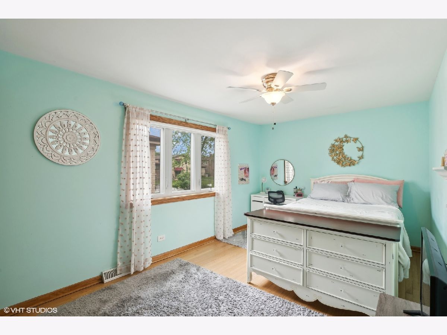
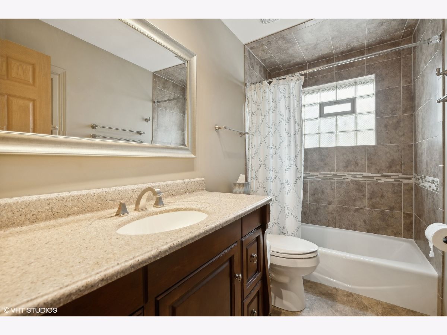
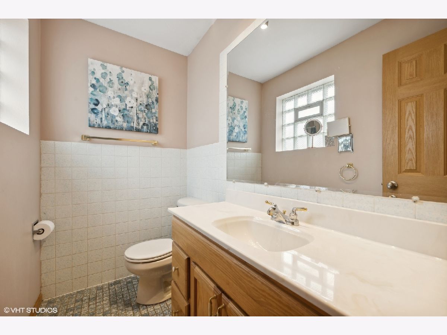
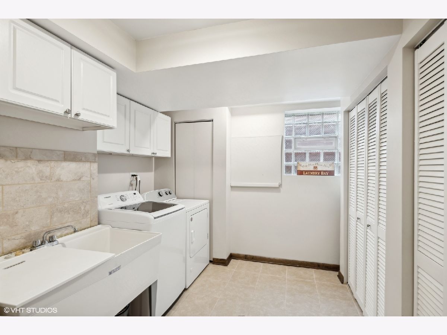
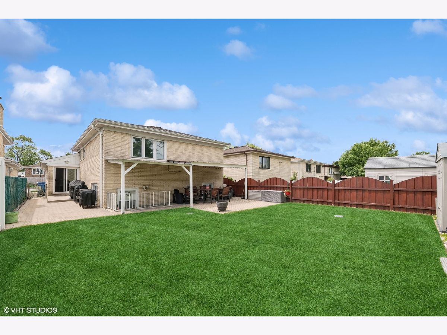
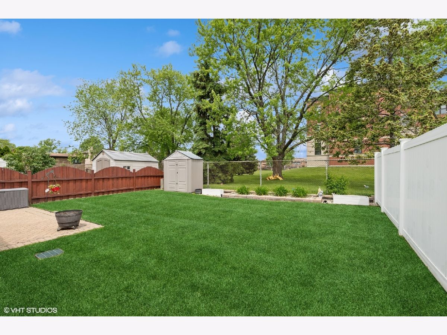
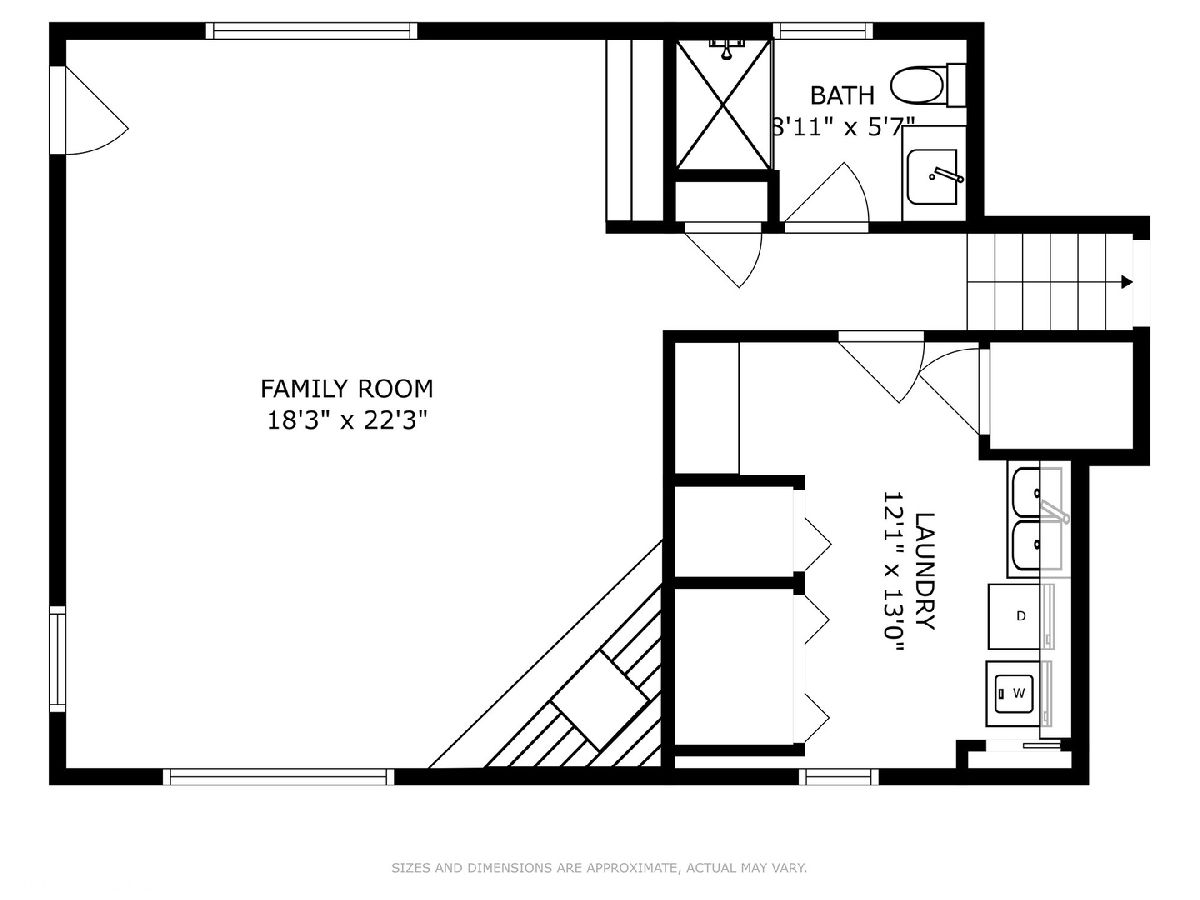
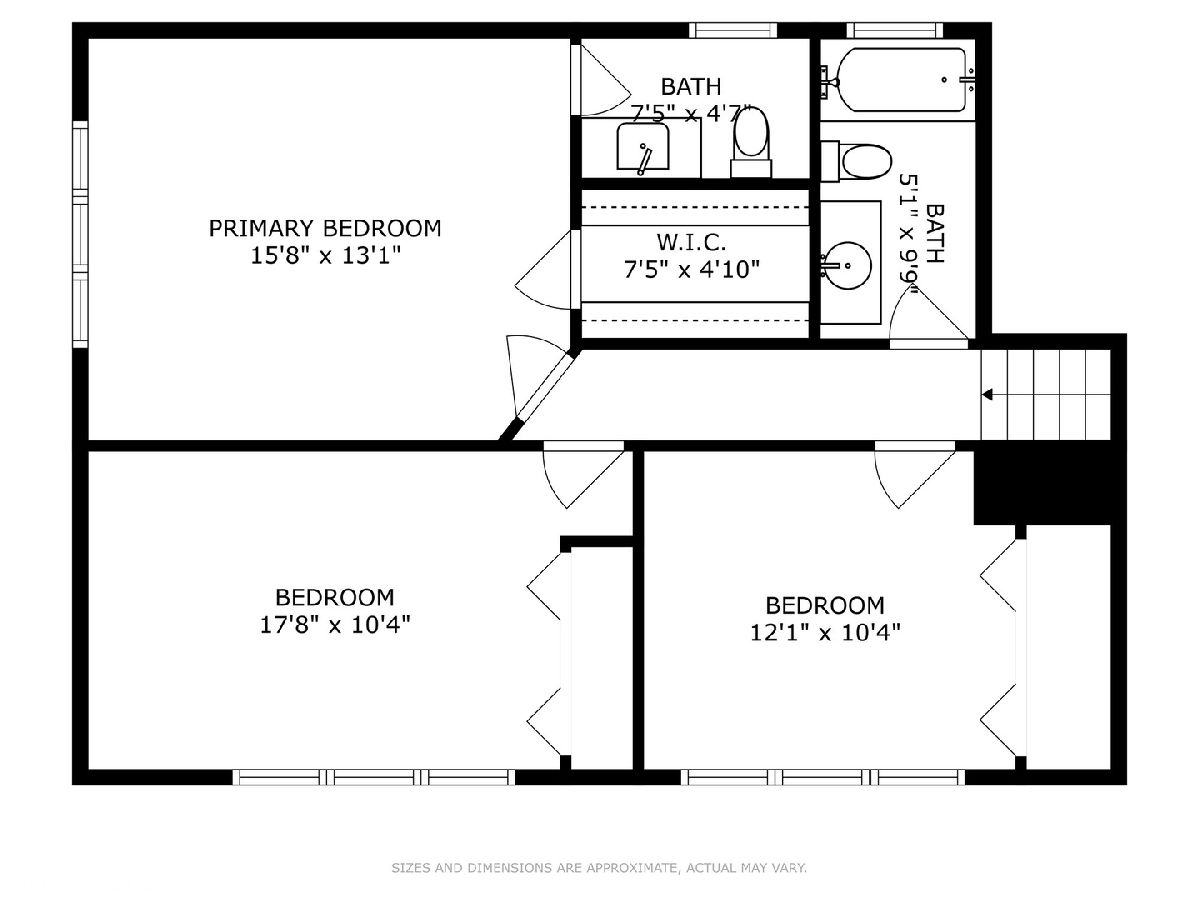
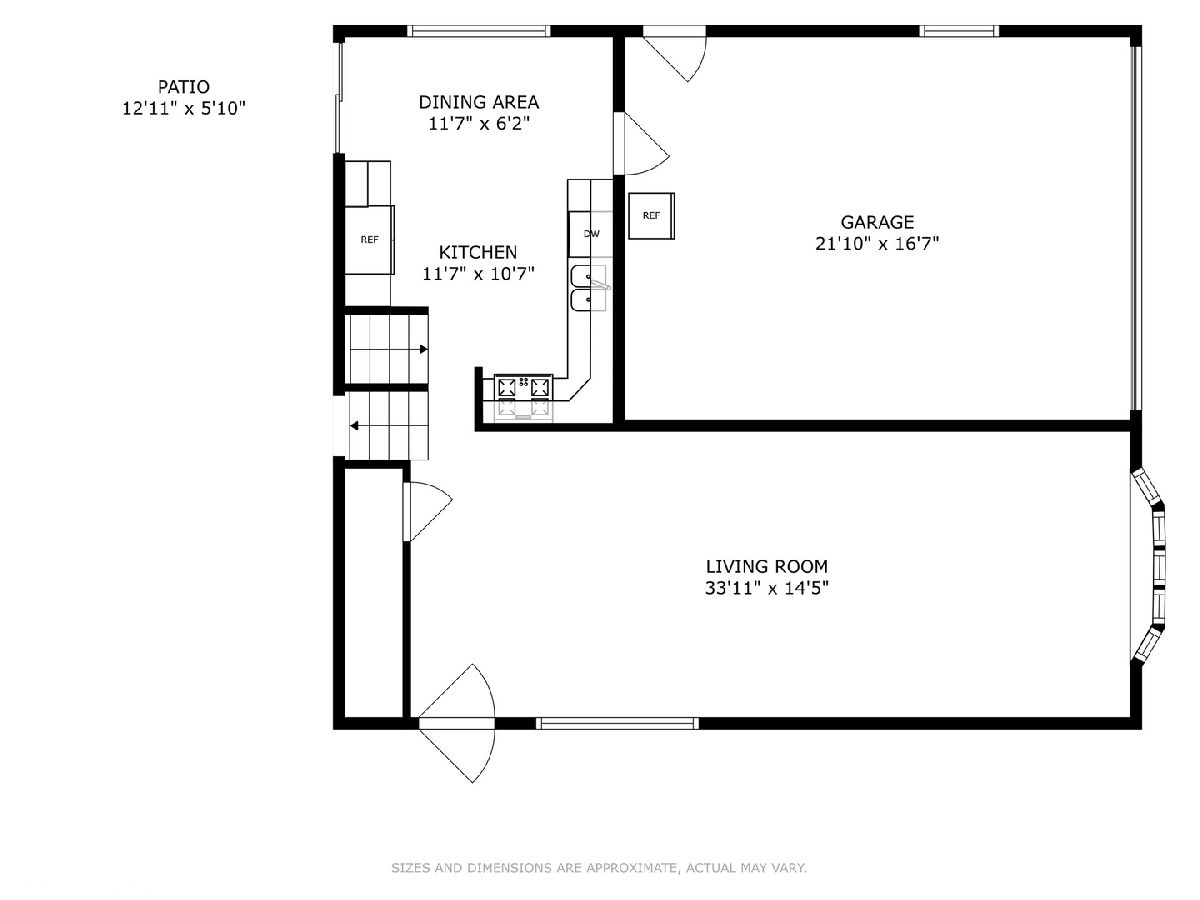
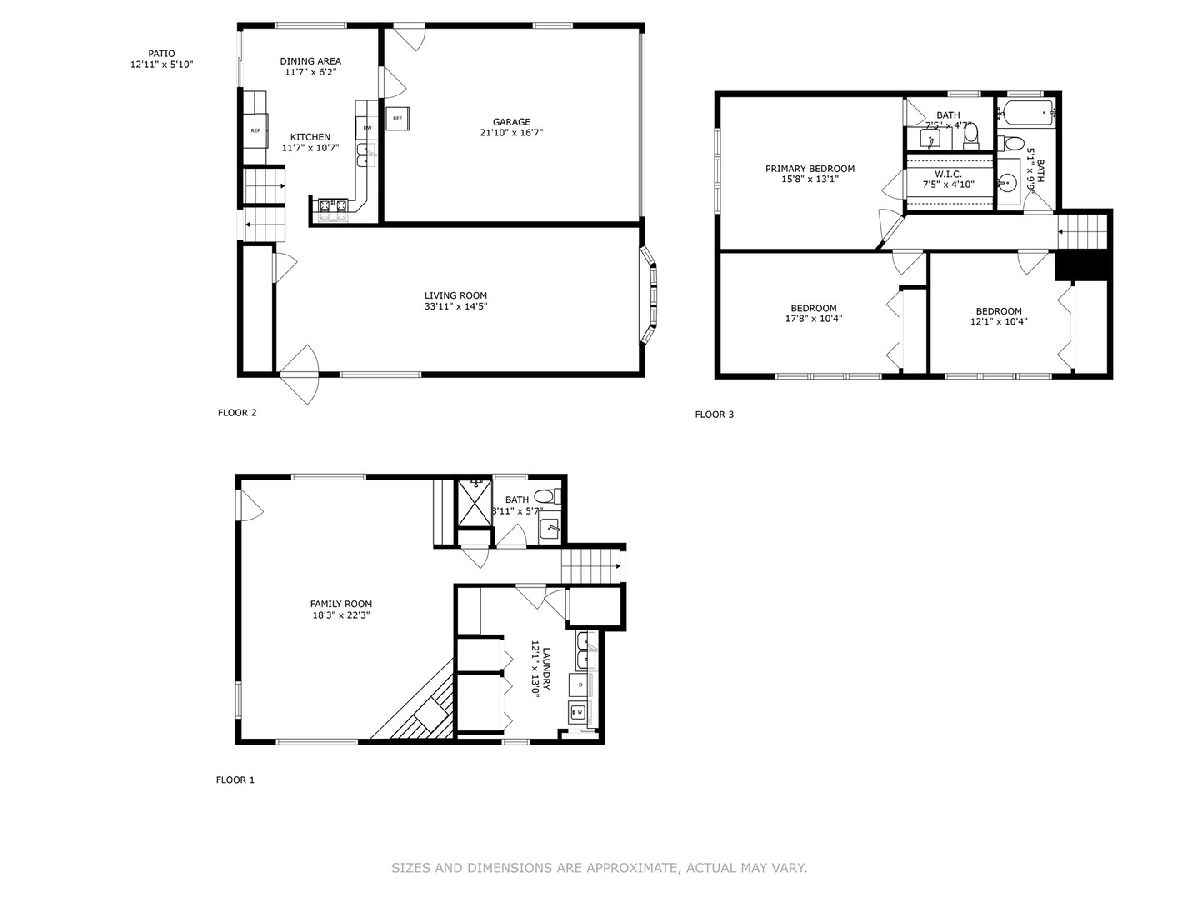
Room Specifics
Total Bedrooms: 3
Bedrooms Above Ground: 3
Bedrooms Below Ground: 0
Dimensions: —
Floor Type: —
Dimensions: —
Floor Type: —
Full Bathrooms: 3
Bathroom Amenities: —
Bathroom in Basement: 1
Rooms: —
Basement Description: —
Other Specifics
| 2 | |
| — | |
| — | |
| — | |
| — | |
| 38 X 125 | |
| — | |
| — | |
| — | |
| — | |
| Not in DB | |
| — | |
| — | |
| — | |
| — |
Tax History
| Year | Property Taxes |
|---|---|
| 2025 | $8,639 |
Contact Agent
Nearby Similar Homes
Nearby Sold Comparables
Contact Agent
Listing Provided By
Coldwell Banker Realty


