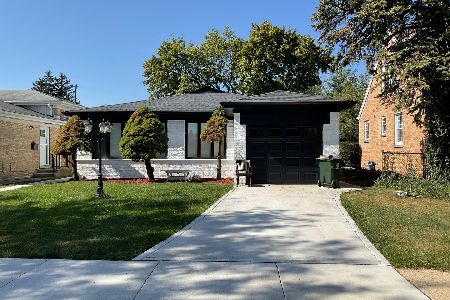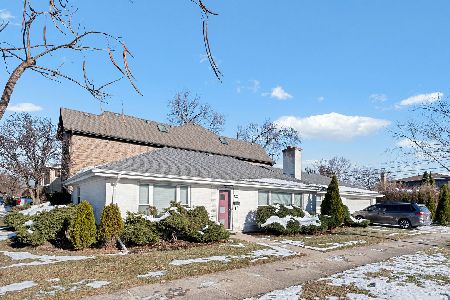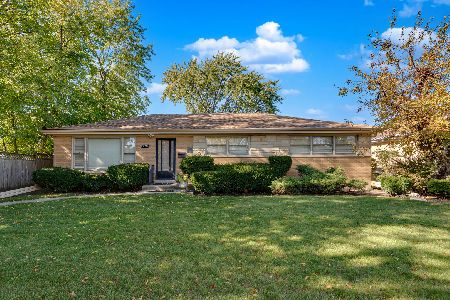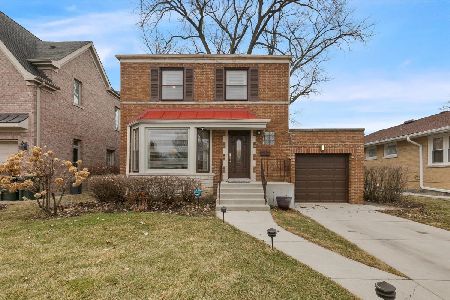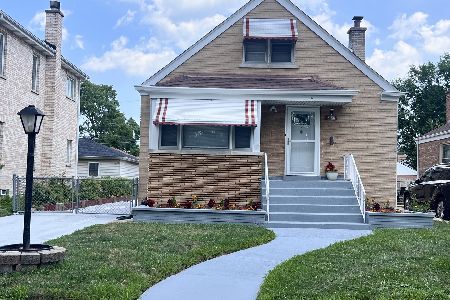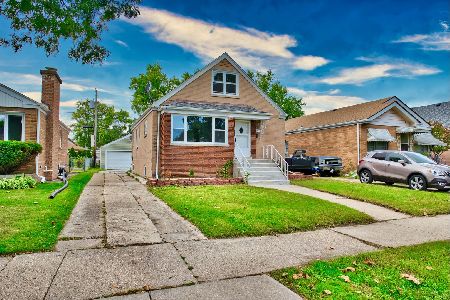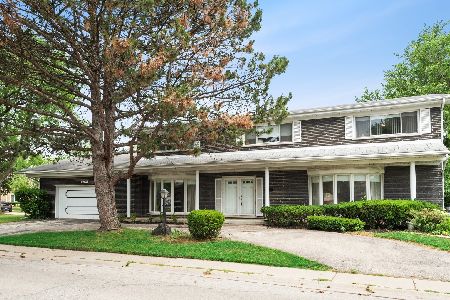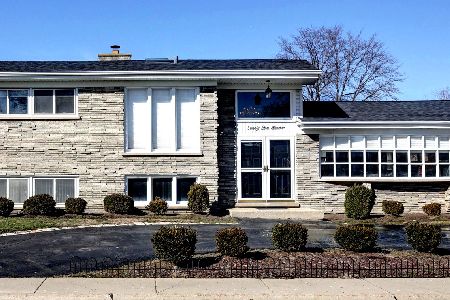7245 Kostner Avenue, Lincolnwood, Illinois 60712
$700,000
|
Sold
|
|
| Status: | Closed |
| Sqft: | 2,737 |
| Cost/Sqft: | $255 |
| Beds: | 4 |
| Baths: | 3 |
| Year Built: | 1967 |
| Property Taxes: | $11,182 |
| Days On Market: | 147 |
| Lot Size: | 0,00 |
Description
Pristine single-family home in the heart of Lincolnwood featuring a two-car attached garage and a large, private backyard-perfect for family living and entertaining. This meticulously maintained home offers four generously sized bedrooms on the upper level and a functional, flowing layout throughout. The welcoming two-story foyer is filled with natural light and showcases an extra-wide, winding hardwood staircase. The sun-filled living room features a charming bay window with a window seat overlooking the front yard. A separate formal dining room provides easy access to both the kitchen and backyard via a sliding glass door. The updated eat-in kitchen boasts granite countertops, stainless steel appliances, and a bright breakfast area with direct access to the patio and yard. The main level also includes a spacious paneled family room, hardwood floors throughout (tile in foyer), a convenient first-floor laundry room, and a powder room. Upstairs, you'll find four large bedrooms-all with expanded closets. Three bedrooms share a full bath with a skylight, while the primary suite includes a spacious walk-in closet, separate dressing area with vanity, and a private bath. The upper hallway is bright with hardwood flooring and a large window for added light. All bedrooms are carpeted for comfort. The large, dry basement offers endless possibilities for finishing or storage. Additional recent updates include a newer furnace and A/C (2022), newer water heater, and fully redone concrete work including driveway, entryway, patio, and walkway. Located just off Touhy Avenue, east of the Edens Expressway-offering easy access to downtown, top-rated schools, excellent restaurants, beautiful parks, shopping, and more. A truly move-in ready home in an unbeatable location!
Property Specifics
| Single Family | |
| — | |
| — | |
| 1967 | |
| — | |
| — | |
| No | |
| — |
| Cook | |
| — | |
| — / Not Applicable | |
| — | |
| — | |
| — | |
| 12489407 | |
| 10274240400000 |
Property History
| DATE: | EVENT: | PRICE: | SOURCE: |
|---|---|---|---|
| 4 Nov, 2025 | Sold | $700,000 | MRED MLS |
| 8 Oct, 2025 | Under contract | $699,000 | MRED MLS |
| 6 Oct, 2025 | Listed for sale | $699,000 | MRED MLS |
| 3 Feb, 2026 | Under contract | $0 | MRED MLS |
| 25 Nov, 2025 | Listed for sale | $0 | MRED MLS |
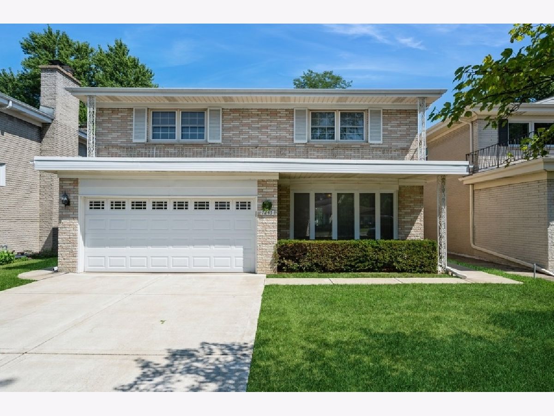
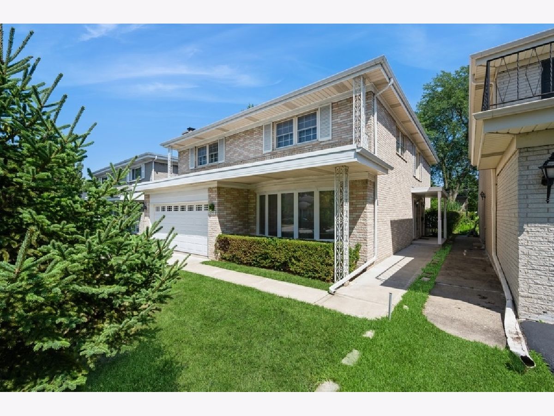
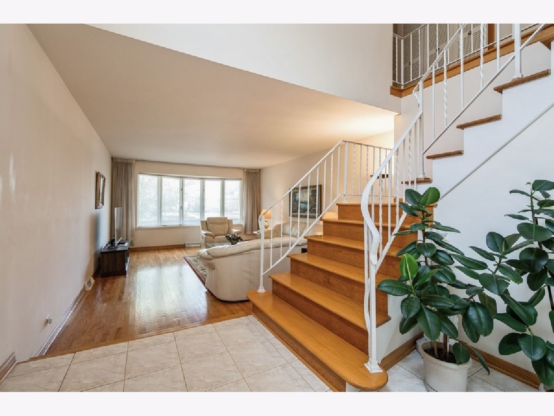
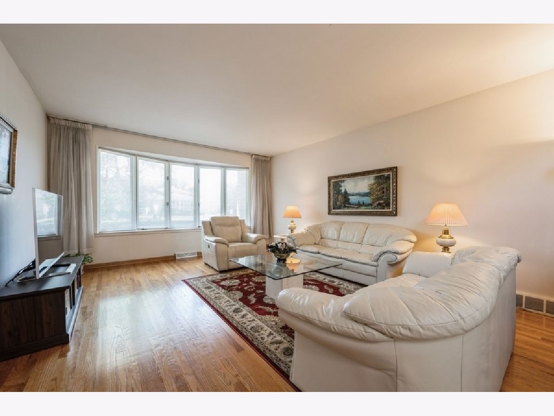
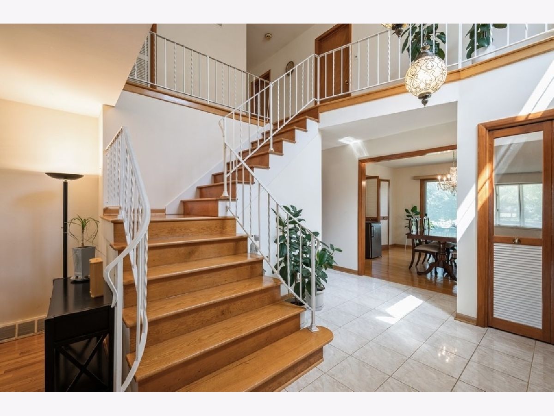
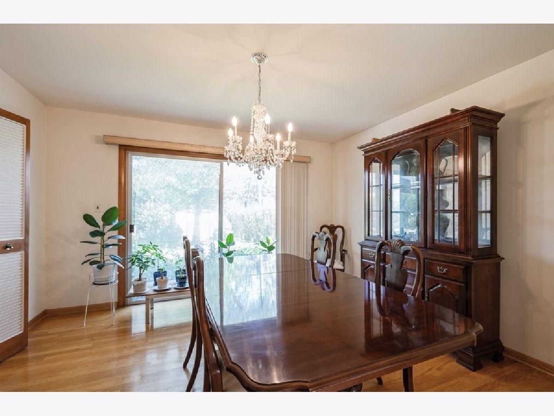
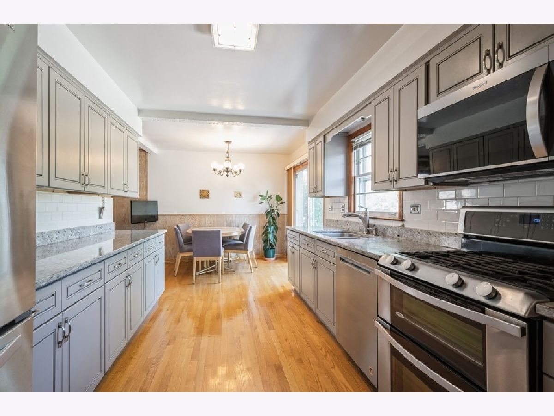
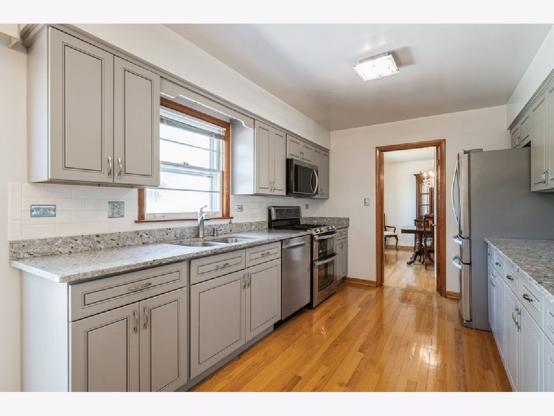
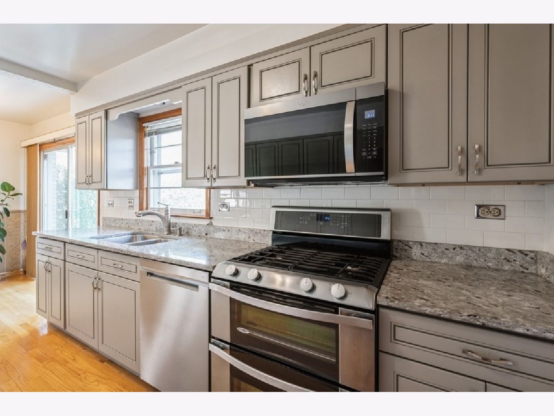
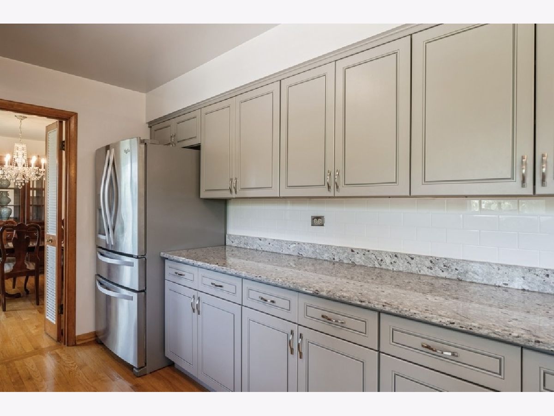
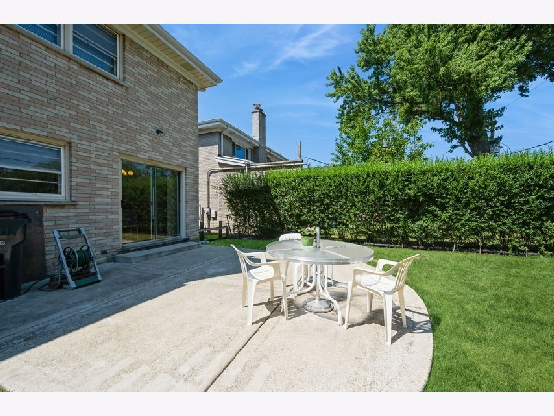
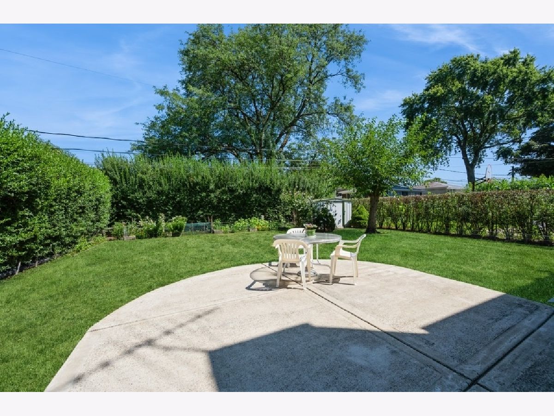
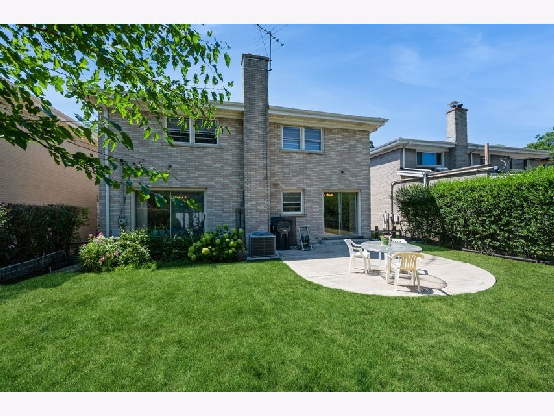
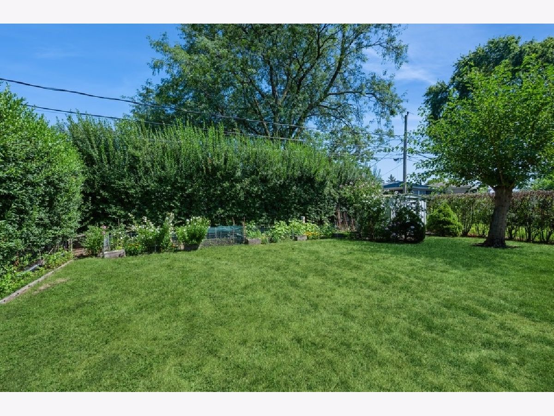
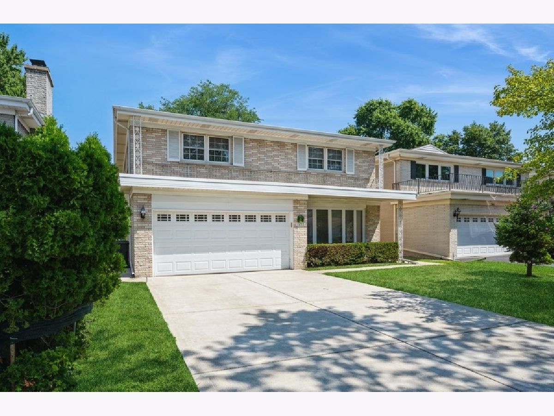
Room Specifics
Total Bedrooms: 4
Bedrooms Above Ground: 4
Bedrooms Below Ground: 0
Dimensions: —
Floor Type: —
Dimensions: —
Floor Type: —
Dimensions: —
Floor Type: —
Full Bathrooms: 3
Bathroom Amenities: —
Bathroom in Basement: 0
Rooms: —
Basement Description: —
Other Specifics
| 2 | |
| — | |
| — | |
| — | |
| — | |
| 45x124 | |
| — | |
| — | |
| — | |
| — | |
| Not in DB | |
| — | |
| — | |
| — | |
| — |
Tax History
| Year | Property Taxes |
|---|---|
| 2025 | $11,182 |
Contact Agent
Nearby Similar Homes
Nearby Sold Comparables
Contact Agent
Listing Provided By
@properties Christie's International Real Estate

