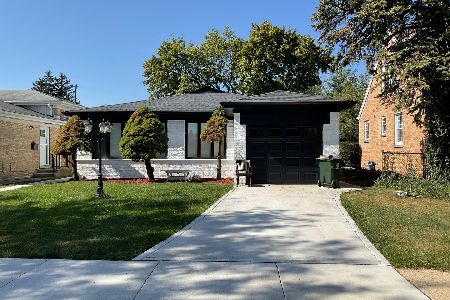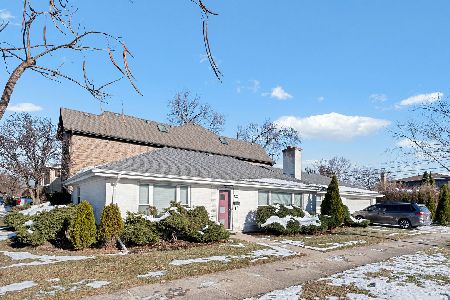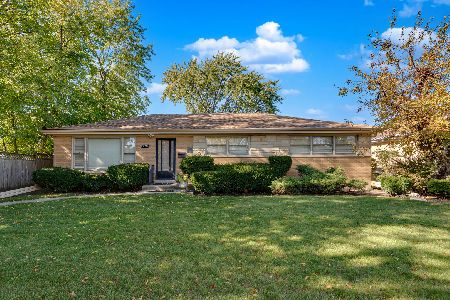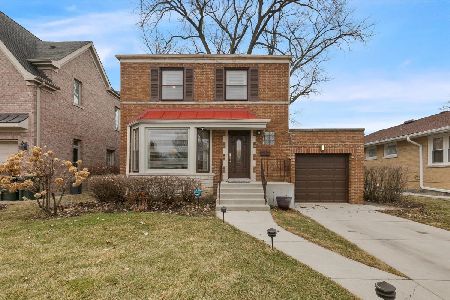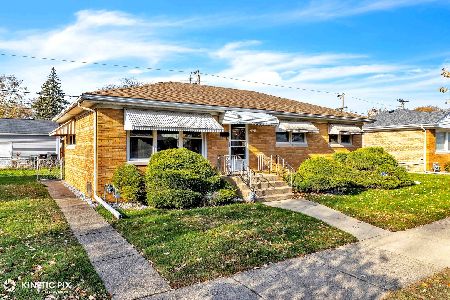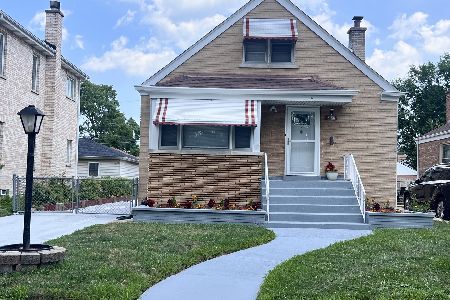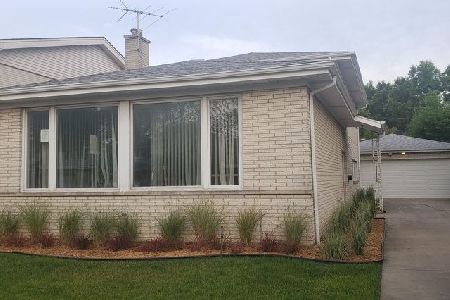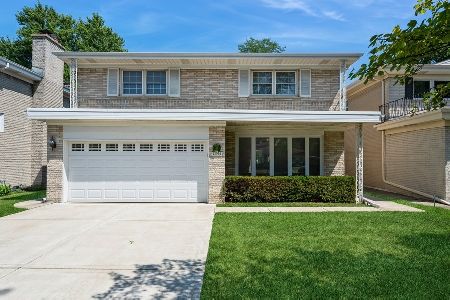7241 Kostner Avenue, Lincolnwood, Illinois 60712
$450,000
|
Sold
|
|
| Status: | Closed |
| Sqft: | 0 |
| Cost/Sqft: | — |
| Beds: | 4 |
| Baths: | 3 |
| Year Built: | 1967 |
| Property Taxes: | $9,928 |
| Days On Market: | 3037 |
| Lot Size: | 0,13 |
Description
This gracious & large two-story 4BR/2.1BA home with attached 2-car garage is ideal for everyday family living, as well as entertaining. The 1st floor boasts gleaming hardwood floors in the formal living room & dining room; bright eat-in kitchen w/new laminate floor; family room has a newly replaced sliding door, which opens to the patio & private backyard. A powder room & mudroom w/laundry finish out this level. The 2nd floor features: a master suite w/hardwood floors, private bath & large walk-in closet; 3 additional XL bedrooms all w/ample closets; full hall bath w/dual sinks; plus large linen closet. The basement is finished & offers plenty of storage. Updates include: new windows & exterior doors. Also note: alarm system, sprinkler system, battery back-up. In original condition, this solid brick home is an amazing value & awaits your custom updates & decorating touches. Close to transportation, parks & shopping. Don't miss out on this rare opportunity to make this your dream home!
Property Specifics
| Single Family | |
| — | |
| Colonial | |
| 1967 | |
| Full | |
| — | |
| No | |
| 0.13 |
| Cook | |
| — | |
| 0 / Not Applicable | |
| None | |
| Lake Michigan | |
| Overhead Sewers | |
| 09795734 | |
| 10274240410000 |
Nearby Schools
| NAME: | DISTRICT: | DISTANCE: | |
|---|---|---|---|
|
Grade School
Todd Hall Elementary School |
74 | — | |
|
Middle School
Lincoln Hall Middle School |
74 | Not in DB | |
|
High School
Niles West High School |
219 | Not in DB | |
|
Alternate Elementary School
Rutledge Hall Elementary School |
— | Not in DB | |
Property History
| DATE: | EVENT: | PRICE: | SOURCE: |
|---|---|---|---|
| 14 May, 2018 | Sold | $450,000 | MRED MLS |
| 20 Mar, 2018 | Under contract | $499,900 | MRED MLS |
| 7 Nov, 2017 | Listed for sale | $499,900 | MRED MLS |
Room Specifics
Total Bedrooms: 4
Bedrooms Above Ground: 4
Bedrooms Below Ground: 0
Dimensions: —
Floor Type: Carpet
Dimensions: —
Floor Type: Carpet
Dimensions: —
Floor Type: Carpet
Full Bathrooms: 3
Bathroom Amenities: Double Sink
Bathroom in Basement: 0
Rooms: Eating Area,Recreation Room
Basement Description: Finished
Other Specifics
| 2 | |
| Concrete Perimeter | |
| Asphalt | |
| Storms/Screens | |
| — | |
| 46X124 | |
| — | |
| Full | |
| Hardwood Floors, First Floor Laundry | |
| Dishwasher, Refrigerator, Washer, Dryer, Disposal, Cooktop, Built-In Oven | |
| Not in DB | |
| Sidewalks, Street Lights, Street Paved | |
| — | |
| — | |
| — |
Tax History
| Year | Property Taxes |
|---|---|
| 2018 | $9,928 |
Contact Agent
Nearby Similar Homes
Nearby Sold Comparables
Contact Agent
Listing Provided By
Berkshire Hathaway HomeServices KoenigRubloff

