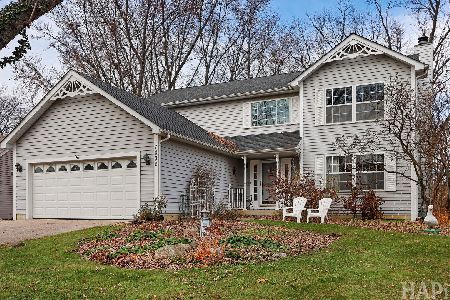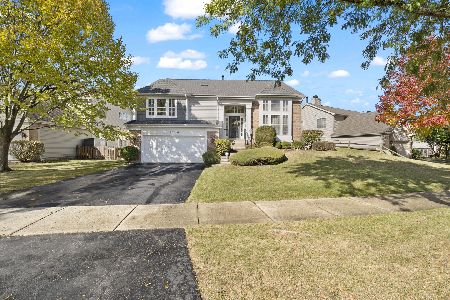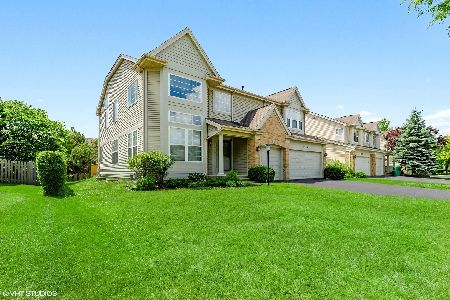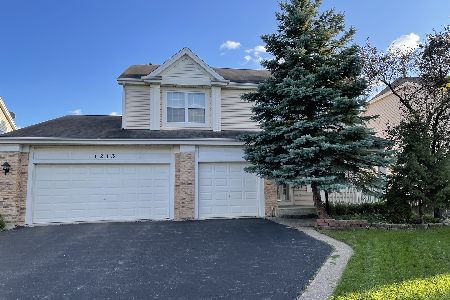7246 Dada Drive, Gurnee, Illinois 60031
$394,900
|
Sold
|
|
| Status: | Closed |
| Sqft: | 2,411 |
| Cost/Sqft: | $164 |
| Beds: | 4 |
| Baths: | 4 |
| Year Built: | 1997 |
| Property Taxes: | $10,051 |
| Days On Market: | 1678 |
| Lot Size: | 0,22 |
Description
LOCATION! LOCATION! LOCATION! This beauty of Concord Oaks Subdivision has been completely updated for the luckiest new owner. Ideally located with walking distance from Gurnee mall and other shopping plazas, Close to I-94, Six Flags Great America, banks and grocery stores. This amazing brick front home includes 4 bedrooms with brand new plush carpet & 3.5 bathrooms. This house also has 1st floor bedroom with full bath, IDEAL FOR IN-LAWS ARRANGMENT! Bamboo hardwood floor throughout the first floor with high ceiling in the family room with gas fire place. UPGRADED kitchen cabinets with granite counter tops and SS appliances. Custom built cabinets in the bedrooms and closets. Finished basement with theater room and plenty of room for entertainment. Big fenced yard for kids or pets. This Home Offers More Than Most!!
Property Specifics
| Single Family | |
| — | |
| Colonial,Mediterranean | |
| 1997 | |
| Full | |
| — | |
| No | |
| 0.22 |
| Lake | |
| Concord Oaks | |
| 180 / Annual | |
| None | |
| Public | |
| Public Sewer | |
| 11116869 | |
| 07173100170000 |
Nearby Schools
| NAME: | DISTRICT: | DISTANCE: | |
|---|---|---|---|
|
Grade School
Woodland Elementary School |
50 | — | |
|
Middle School
Woodland Middle School |
50 | Not in DB | |
|
High School
Warren Township High School |
121 | Not in DB | |
Property History
| DATE: | EVENT: | PRICE: | SOURCE: |
|---|---|---|---|
| 30 Dec, 2008 | Sold | $370,000 | MRED MLS |
| 12 Dec, 2008 | Under contract | $398,888 | MRED MLS |
| 7 Dec, 2008 | Listed for sale | $398,888 | MRED MLS |
| 18 Jan, 2022 | Sold | $394,900 | MRED MLS |
| 9 Dec, 2021 | Under contract | $394,900 | MRED MLS |
| — | Last price change | $399,900 | MRED MLS |
| 9 Jun, 2021 | Listed for sale | $460,000 | MRED MLS |





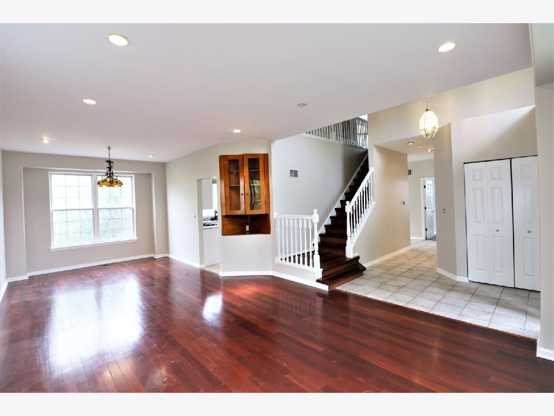
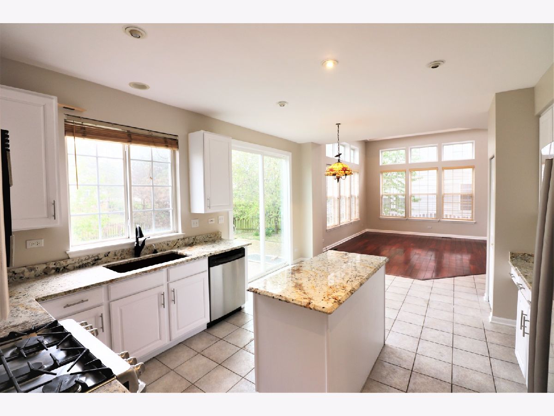

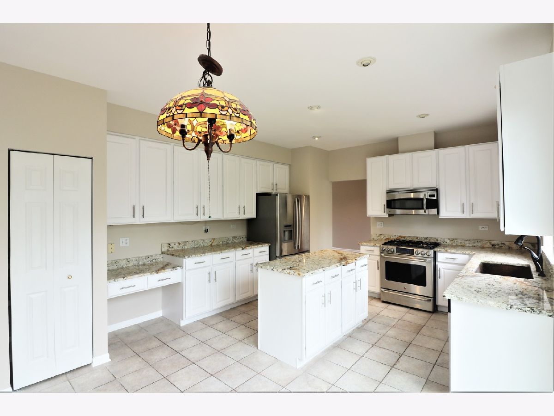
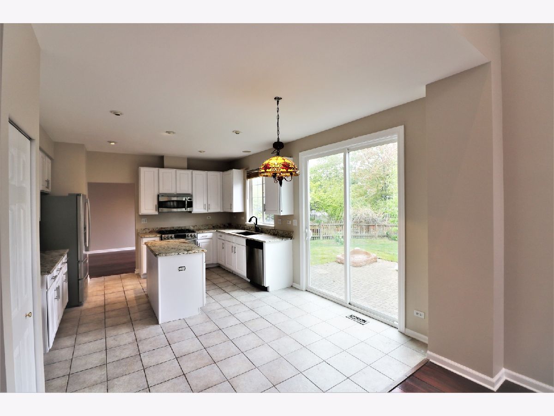

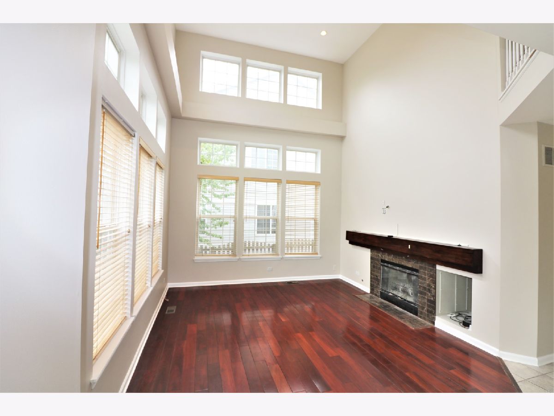


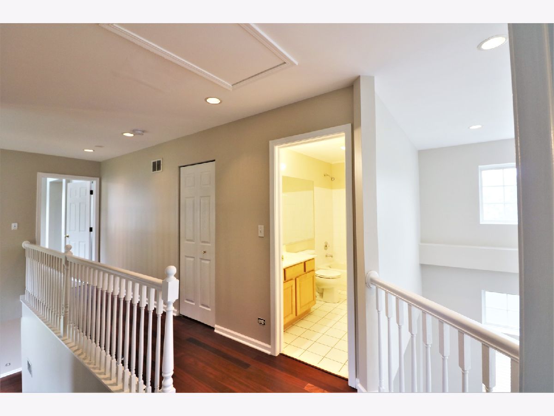
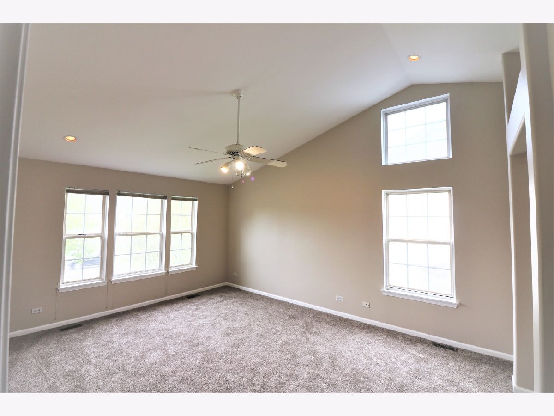
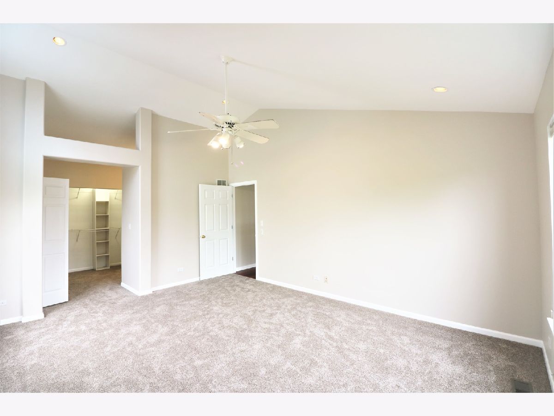

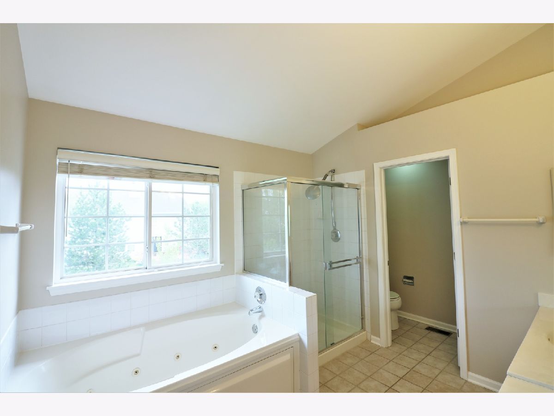

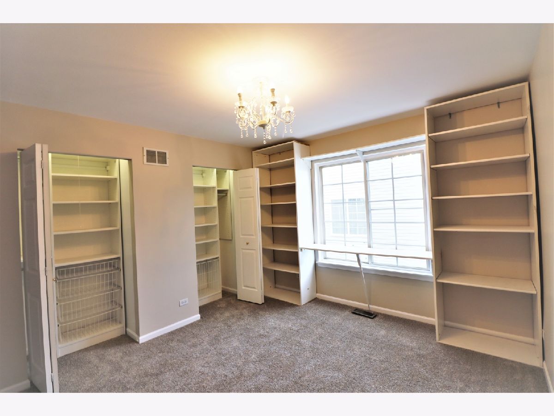

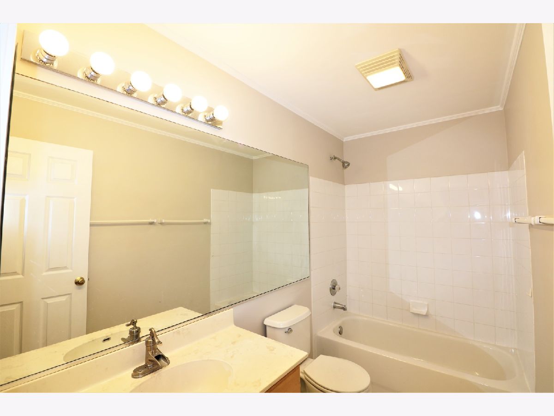
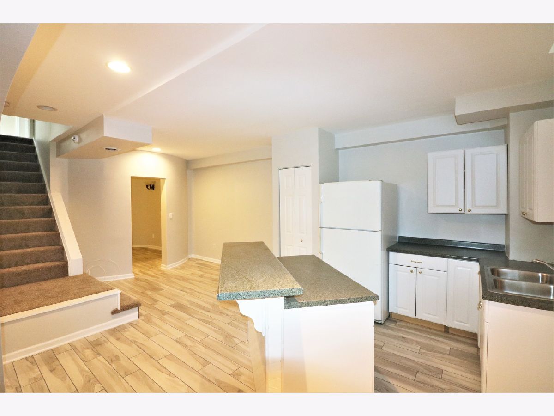

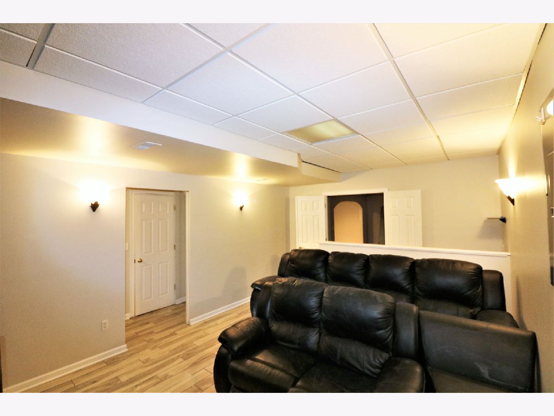
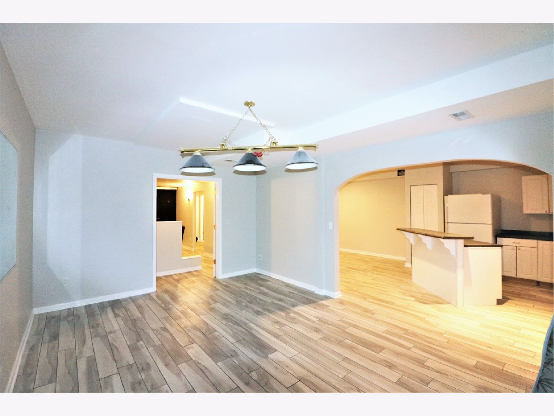
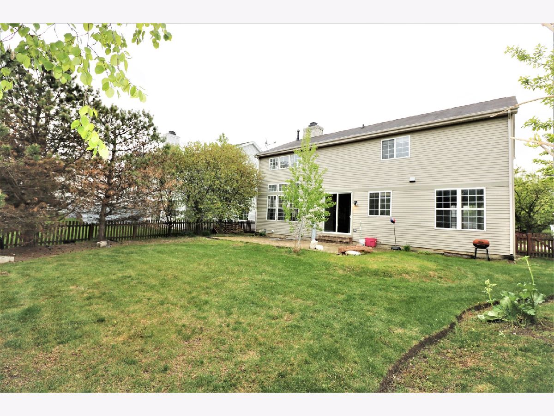
Room Specifics
Total Bedrooms: 4
Bedrooms Above Ground: 4
Bedrooms Below Ground: 0
Dimensions: —
Floor Type: Carpet
Dimensions: —
Floor Type: Carpet
Dimensions: —
Floor Type: Carpet
Full Bathrooms: 4
Bathroom Amenities: Double Sink
Bathroom in Basement: 1
Rooms: Theatre Room,Dark Room,Family Room,Foyer,Walk In Closet
Basement Description: Finished
Other Specifics
| 2 | |
| Concrete Perimeter | |
| Asphalt | |
| — | |
| Fenced Yard | |
| 131X71X133X55 | |
| — | |
| Full | |
| Vaulted/Cathedral Ceilings, Hardwood Floors, First Floor Bedroom, First Floor Laundry, First Floor Full Bath, Built-in Features, Walk-In Closet(s), Some Carpeting, Granite Counters, Some Storm Doors | |
| Range, Microwave, Dishwasher, High End Refrigerator, Washer, Dryer, Disposal, Stainless Steel Appliance(s), Refrigerator | |
| Not in DB | |
| — | |
| — | |
| — | |
| Wood Burning |
Tax History
| Year | Property Taxes |
|---|---|
| 2008 | $7,462 |
| 2022 | $10,051 |
Contact Agent
Nearby Similar Homes
Nearby Sold Comparables
Contact Agent
Listing Provided By
SAWA Realty Inc.


