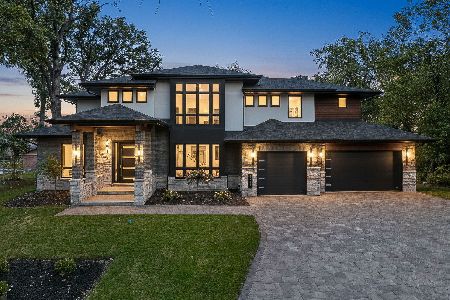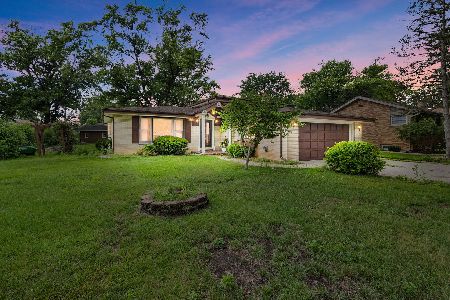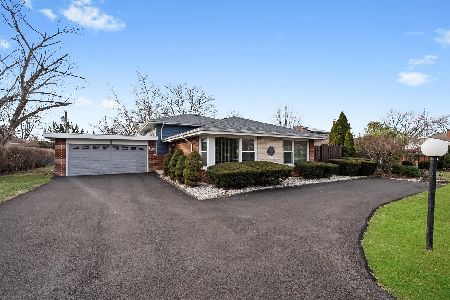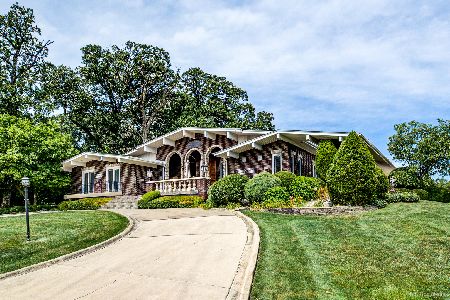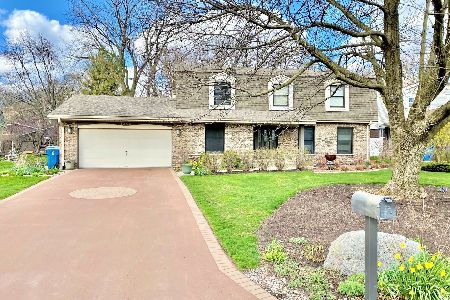7246 Pottawatomi Drive, Palos Heights, Illinois 60463
$445,000
|
Sold
|
|
| Status: | Closed |
| Sqft: | 3,600 |
| Cost/Sqft: | $128 |
| Beds: | 5 |
| Baths: | 4 |
| Year Built: | 1976 |
| Property Taxes: | $10,407 |
| Days On Market: | 2462 |
| Lot Size: | 0,30 |
Description
Park-Like setting for this Executive Home. This custom built Ishnala home has been impeccably maintained by the original Builder/Owners. With 5 bedrooms and 4 bathrooms, This stately home has great curb appeal. Mature landscaping and trees enhance the 1/4 acre lot. A large welcoming foyer is highlighted with a dramatic staircase and crystal chandelier. It has a formal Living room and a Dining room with hardwood floors and a crystal chandelier. Custom Eat in Kitchen with Stainless steel appliances. Adjacent Family room features a marble fireplace and Sliding door to the Patio. 1st floor bedroom/office. The Master has large closets and an updated bathroom suite with skylight. Three other bedrooms and a Jack and Jill Bathroom complete the 2nd floor. Dual access to a full basement with a fireplace and Bathroom. 6 Zone radiator heating, 2 zone AC, central vacuum, 1st floor laundry and a heated 3 car garage. Make this House Your Home
Property Specifics
| Single Family | |
| — | |
| — | |
| 1976 | |
| Full | |
| — | |
| No | |
| 0.3 |
| Cook | |
| Ishnala | |
| 0 / Not Applicable | |
| None | |
| Lake Michigan | |
| Public Sewer | |
| 10357488 | |
| 23362040400000 |
Property History
| DATE: | EVENT: | PRICE: | SOURCE: |
|---|---|---|---|
| 8 Aug, 2019 | Sold | $445,000 | MRED MLS |
| 10 Jul, 2019 | Under contract | $459,000 | MRED MLS |
| — | Last price change | $469,000 | MRED MLS |
| 24 Apr, 2019 | Listed for sale | $489,000 | MRED MLS |
Room Specifics
Total Bedrooms: 5
Bedrooms Above Ground: 5
Bedrooms Below Ground: 0
Dimensions: —
Floor Type: Carpet
Dimensions: —
Floor Type: Hardwood
Dimensions: —
Floor Type: Carpet
Dimensions: —
Floor Type: —
Full Bathrooms: 4
Bathroom Amenities: Whirlpool,Separate Shower
Bathroom in Basement: 1
Rooms: Bedroom 5,Foyer,Family Room,Storage,Utility Room-Lower Level
Basement Description: Partially Finished
Other Specifics
| 3 | |
| Concrete Perimeter | |
| Concrete | |
| Patio, Storms/Screens, Outdoor Grill | |
| Landscaped,Mature Trees | |
| 71X15380X175 | |
| — | |
| Full | |
| Skylight(s), Hot Tub, Hardwood Floors, First Floor Bedroom, First Floor Laundry, First Floor Full Bath | |
| Range, Microwave, Dishwasher, Refrigerator, Washer, Dryer, Disposal | |
| Not in DB | |
| Pool, Tennis Courts, Street Paved | |
| — | |
| — | |
| Wood Burning, Attached Fireplace Doors/Screen, Gas Log |
Tax History
| Year | Property Taxes |
|---|---|
| 2019 | $10,407 |
Contact Agent
Nearby Similar Homes
Nearby Sold Comparables
Contact Agent
Listing Provided By
RE/MAX 10 in the Park

