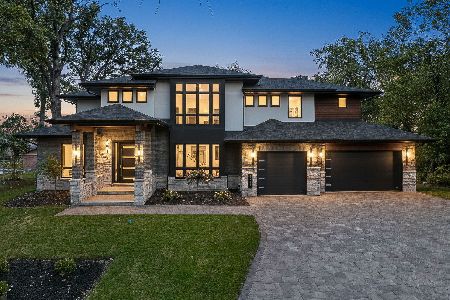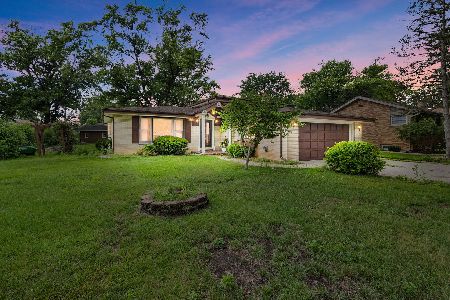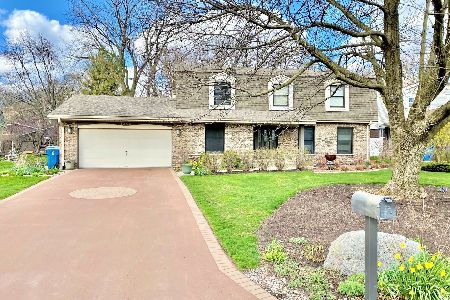7300 Pottawatomi Drive, Palos Heights, Illinois 60463
$260,000
|
Sold
|
|
| Status: | Closed |
| Sqft: | 3,626 |
| Cost/Sqft: | $82 |
| Beds: | 4 |
| Baths: | 3 |
| Year Built: | 1976 |
| Property Taxes: | $10,837 |
| Days On Market: | 2965 |
| Lot Size: | 0,35 |
Description
Now is your chance to own a home in the Ishnala subdivision of Palos Heights for under $100/sq foot. This 3626 square foot two story house offers 4 bedrooms all with hardwood floors and 3 bathrooms with a possible 4th to be added because the basement has a rough in ready. The living room, dining room and family room all have hardwood floors as well. On top of what this house has to offer is also a large circular driveway for additional parking and huge backyard for whatever needs you may have....kids playing, parties, storage shed. The roof is only 5 years new and there is zoned heating/cooling (2 separate systems). Needs updating and your personal touch, yet as I mentioned before, you can own this home for under $100/ sq foot! Estate sale being sold as is.
Property Specifics
| Single Family | |
| — | |
| Traditional | |
| 1976 | |
| Partial | |
| — | |
| No | |
| 0.35 |
| Cook | |
| Ishnala | |
| 0 / Not Applicable | |
| None | |
| Lake Michigan | |
| Public Sewer | |
| 09814595 | |
| 23362040370000 |
Property History
| DATE: | EVENT: | PRICE: | SOURCE: |
|---|---|---|---|
| 16 Apr, 2018 | Sold | $260,000 | MRED MLS |
| 28 Mar, 2018 | Under contract | $299,000 | MRED MLS |
| — | Last price change | $319,900 | MRED MLS |
| 7 Dec, 2017 | Listed for sale | $319,900 | MRED MLS |
Room Specifics
Total Bedrooms: 4
Bedrooms Above Ground: 4
Bedrooms Below Ground: 0
Dimensions: —
Floor Type: Hardwood
Dimensions: —
Floor Type: Hardwood
Dimensions: —
Floor Type: Hardwood
Full Bathrooms: 3
Bathroom Amenities: —
Bathroom in Basement: 0
Rooms: Foyer,Breakfast Room,Recreation Room,Utility Room-Lower Level
Basement Description: Partially Finished
Other Specifics
| 2 | |
| Concrete Perimeter | |
| Circular | |
| Deck, Porch | |
| Cul-De-Sac | |
| 65X174X120X225 | |
| — | |
| Full | |
| Vaulted/Cathedral Ceilings, Hardwood Floors, First Floor Laundry, First Floor Full Bath | |
| Double Oven, Dishwasher, Refrigerator, Washer, Dryer, Cooktop | |
| Not in DB | |
| Park, Curbs, Sidewalks, Street Lights, Street Paved | |
| — | |
| — | |
| Wood Burning |
Tax History
| Year | Property Taxes |
|---|---|
| 2018 | $10,837 |
Contact Agent
Nearby Similar Homes
Nearby Sold Comparables
Contact Agent
Listing Provided By
Keller Williams Preferred Rlty






