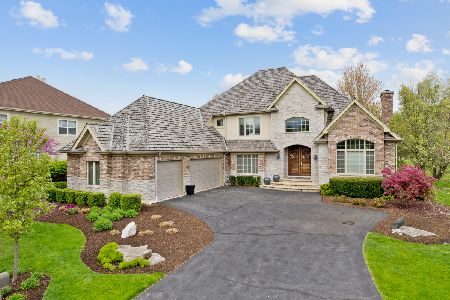7248 Greywall Court, Long Grove, Illinois 60060
$600,000
|
Sold
|
|
| Status: | Closed |
| Sqft: | 4,226 |
| Cost/Sqft: | $149 |
| Beds: | 4 |
| Baths: | 5 |
| Year Built: | 2007 |
| Property Taxes: | $20,689 |
| Days On Market: | 2501 |
| Lot Size: | 0,31 |
Description
Stop your search! Your dream home is ready for you to move-in. 1st floor boats soaring two story foyer, gleaming hardwood floors throughout the entire house, formal living room with bay windows, formal dining room separated by stylish columns, large kitchen with an eating area opens to a huge family room, mudroom, and a den/office. 2nd level boasts 4 generously sized bedrooms. Luxurious master suite with spa like setting bathroom and a large walk-in closet, a balcony overlooks open wooded area. 2nd floor laundry room is an added bonus. Full finished basement boats two additional bedrooms, full bath, recreation room, gym and storage.
Property Specifics
| Single Family | |
| — | |
| Traditional | |
| 2007 | |
| Full | |
| — | |
| No | |
| 0.31 |
| Lake | |
| — | |
| 410 / Quarterly | |
| None | |
| Community Well | |
| Public Sewer | |
| 10314890 | |
| 15063050740000 |
Nearby Schools
| NAME: | DISTRICT: | DISTANCE: | |
|---|---|---|---|
|
Grade School
Diamond Lake Elementary School |
76 | — | |
|
Middle School
West Oak Middle School |
76 | Not in DB | |
|
High School
Adlai E Stevenson High School |
125 | Not in DB | |
Property History
| DATE: | EVENT: | PRICE: | SOURCE: |
|---|---|---|---|
| 15 May, 2008 | Sold | $755,000 | MRED MLS |
| 31 Mar, 2008 | Under contract | $865,000 | MRED MLS |
| — | Last price change | $875,000 | MRED MLS |
| 5 Jan, 2008 | Listed for sale | $875,000 | MRED MLS |
| 17 Jun, 2019 | Sold | $600,000 | MRED MLS |
| 13 May, 2019 | Under contract | $629,900 | MRED MLS |
| 20 Mar, 2019 | Listed for sale | $629,900 | MRED MLS |
Room Specifics
Total Bedrooms: 6
Bedrooms Above Ground: 4
Bedrooms Below Ground: 2
Dimensions: —
Floor Type: Hardwood
Dimensions: —
Floor Type: Hardwood
Dimensions: —
Floor Type: Hardwood
Dimensions: —
Floor Type: —
Dimensions: —
Floor Type: —
Full Bathrooms: 5
Bathroom Amenities: Separate Shower,Double Sink,Soaking Tub
Bathroom in Basement: 1
Rooms: Den,Eating Area,Bedroom 5,Bedroom 6,Recreation Room,Game Room
Basement Description: Finished
Other Specifics
| 3 | |
| Concrete Perimeter | |
| — | |
| Balcony, Patio | |
| Cul-De-Sac | |
| 13450 | |
| Unfinished | |
| Full | |
| Vaulted/Cathedral Ceilings, Hardwood Floors, First Floor Bedroom, First Floor Laundry, Second Floor Laundry, Walk-In Closet(s) | |
| Double Oven, Dishwasher, Refrigerator, Washer, Dryer, Disposal, Cooktop, Range Hood | |
| Not in DB | |
| — | |
| — | |
| — | |
| Gas Starter |
Tax History
| Year | Property Taxes |
|---|---|
| 2008 | $5,041 |
| 2019 | $20,689 |
Contact Agent
Nearby Similar Homes
Nearby Sold Comparables
Contact Agent
Listing Provided By
Century 21 S.G.R., Inc.









