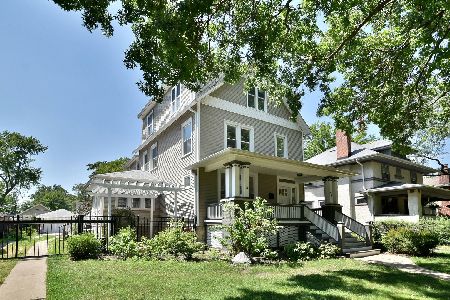725 Belleforte Avenue, Oak Park, Illinois 60302
$755,000
|
Sold
|
|
| Status: | Closed |
| Sqft: | 4,200 |
| Cost/Sqft: | $190 |
| Beds: | 4 |
| Baths: | 5 |
| Year Built: | 1924 |
| Property Taxes: | $24,790 |
| Days On Market: | 2411 |
| Lot Size: | 0,00 |
Description
725 Belleforte offers 2 separate, great living spaces and sits on a charming vintage brick street in a prime Oak Park location. The artfully designed area above the over size, attached 2 car garage includes a modern kitchen, open living room/bedroom area, full bath and private entrance. This is the perfect spot for an Airbnb, nanny quarters, in-law apartment or home office. The move-in ready 3 bedroom, 3 1/2 bath main house has a large cook's kitchen with cherry cabinets, granite counters, stainless appliances, center island, walk-in pantry and casual eating area. The spacious family room opens on a 2 level deck and big, fenced backyard. The beautiful master suite offers double walk-in closets, a luxurious bath and private office space. Other features include a gas fireplace in the living room, 3 zoned AC system, semi-finished basement with good storage and easy access to downtown Oak Park, Lake L and Metra. This is truly an appealing, unique property!
Property Specifics
| Single Family | |
| — | |
| American 4-Sq. | |
| 1924 | |
| Partial | |
| — | |
| No | |
| — |
| Cook | |
| — | |
| 0 / Not Applicable | |
| None | |
| Lake Michigan | |
| Public Sewer | |
| 10406929 | |
| 16063080190000 |
Nearby Schools
| NAME: | DISTRICT: | DISTANCE: | |
|---|---|---|---|
|
Grade School
Horace Mann Elementary School |
97 | — | |
|
Middle School
Percy Julian Middle School |
97 | Not in DB | |
|
High School
Oak Park & River Forest High Sch |
200 | Not in DB | |
Property History
| DATE: | EVENT: | PRICE: | SOURCE: |
|---|---|---|---|
| 16 Jul, 2020 | Sold | $755,000 | MRED MLS |
| 15 May, 2020 | Under contract | $799,000 | MRED MLS |
| — | Last price change | $885,000 | MRED MLS |
| 17 Jun, 2019 | Listed for sale | $885,000 | MRED MLS |
Room Specifics
Total Bedrooms: 4
Bedrooms Above Ground: 4
Bedrooms Below Ground: 0
Dimensions: —
Floor Type: Hardwood
Dimensions: —
Floor Type: Hardwood
Dimensions: —
Floor Type: Hardwood
Full Bathrooms: 5
Bathroom Amenities: Separate Shower,Double Sink,Garden Tub
Bathroom in Basement: 1
Rooms: Breakfast Room,Office,Mud Room,Kitchen,Sitting Room,Recreation Room,Utility Room-Lower Level
Basement Description: Partially Finished
Other Specifics
| 2 | |
| — | |
| Side Drive | |
| Deck, Porch, Storms/Screens | |
| — | |
| 56 X 173 | |
| — | |
| Full | |
| Hardwood Floors, In-Law Arrangement, Walk-In Closet(s) | |
| Range, Microwave, Dishwasher, Refrigerator, Washer, Dryer, Disposal, Stainless Steel Appliance(s) | |
| Not in DB | |
| — | |
| — | |
| — | |
| Gas Log |
Tax History
| Year | Property Taxes |
|---|---|
| 2020 | $24,790 |
Contact Agent
Nearby Similar Homes
Nearby Sold Comparables
Contact Agent
Listing Provided By
Baird & Warner, Inc.






