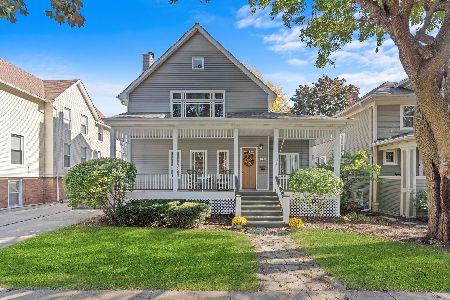735 Belleforte Avenue, Oak Park, Illinois 60302
$455,000
|
Sold
|
|
| Status: | Closed |
| Sqft: | 0 |
| Cost/Sqft: | — |
| Beds: | 3 |
| Baths: | 3 |
| Year Built: | 1892 |
| Property Taxes: | $16,835 |
| Days On Market: | 2488 |
| Lot Size: | 0,22 |
Description
This very unique home is a must see! Located on the 700 block of Belleforte Avenue which is brick paved.The large lot is 56' x 173' and runs up to the neighbors lot in back with no alley on this block. A 20' x 7' porch greets you.The oak flooring on the first floor has been recently sanded and stained a rich walnut tone.The generous living room has a gas fireplace and is big enough to have a second gathering area in the bay window. The formal dining room opens to the living room.The spacious eat in kitchen has a bonus pantry with a laundry shoot in it.A full bathroom rounds out the first floor.The staircase and second floor were newly carpeted in April of 2018.There are three sunny bedroom on the second floor. There is an architectural plan to convert the 1/2 bath to a full bathroom. The basement has a finished family room, an additional bedroom and another full bathroom as well as a shop and laundry room. 22'x11' covered rear deck. 2 car garage and huge concrete apron for extra cars.
Property Specifics
| Single Family | |
| — | |
| Traditional | |
| 1892 | |
| Full | |
| — | |
| No | |
| 0.22 |
| Cook | |
| — | |
| 0 / Not Applicable | |
| None | |
| Lake Michigan | |
| Public Sewer | |
| 10327584 | |
| 16063080170000 |
Nearby Schools
| NAME: | DISTRICT: | DISTANCE: | |
|---|---|---|---|
|
Grade School
Horace Mann Elementary School |
97 | — | |
|
Middle School
Percy Julian Middle School |
97 | Not in DB | |
|
High School
Oak Park & River Forest High Sch |
200 | Not in DB | |
Property History
| DATE: | EVENT: | PRICE: | SOURCE: |
|---|---|---|---|
| 17 Jun, 2019 | Sold | $455,000 | MRED MLS |
| 9 Apr, 2019 | Under contract | $465,000 | MRED MLS |
| 1 Apr, 2019 | Listed for sale | $465,000 | MRED MLS |
Room Specifics
Total Bedrooms: 4
Bedrooms Above Ground: 3
Bedrooms Below Ground: 1
Dimensions: —
Floor Type: Carpet
Dimensions: —
Floor Type: Carpet
Dimensions: —
Floor Type: Carpet
Full Bathrooms: 3
Bathroom Amenities: —
Bathroom in Basement: 1
Rooms: Foyer,Office,Pantry
Basement Description: Partially Finished
Other Specifics
| 2 | |
| — | |
| Concrete | |
| — | |
| — | |
| 56' X 173' | |
| Unfinished | |
| None | |
| Hardwood Floors, First Floor Full Bath | |
| — | |
| Not in DB | |
| Sidewalks, Street Lights, Street Paved | |
| — | |
| — | |
| Gas Log |
Tax History
| Year | Property Taxes |
|---|---|
| 2019 | $16,835 |
Contact Agent
Nearby Similar Homes
Nearby Sold Comparables
Contact Agent
Listing Provided By
Berkshire Hathaway HomeServices KoenigRubloff






