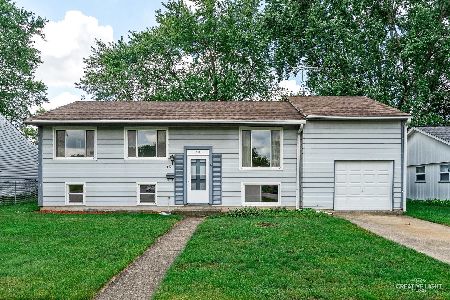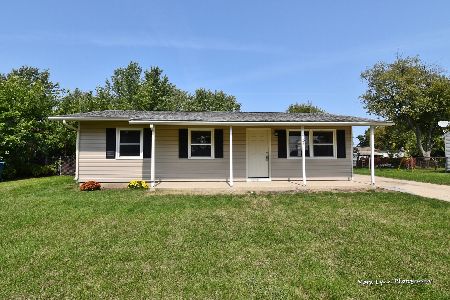725 Cedardale Place, Aurora, Illinois 60506
$198,500
|
Sold
|
|
| Status: | Closed |
| Sqft: | 925 |
| Cost/Sqft: | $211 |
| Beds: | 3 |
| Baths: | 1 |
| Year Built: | 1959 |
| Property Taxes: | $4,170 |
| Days On Market: | 1557 |
| Lot Size: | 0,21 |
Description
Cozy NorthWest Aurora 3 Bedroom Ranch. Bright Living Room, Spacious Eat-in Kitchen includes Stainless Steel package, Granite counters w Backsplash. Master Bedroom w His & Her closets. Wood Laminate floors throughout. Entertain in your Oversized Fenced Backyard with Patio & Sprinkler system. Attached Garage. Nearby elementary school, park district park & baseball field. Minutes to Rt 88. Low Taxes & No HOA.
Property Specifics
| Single Family | |
| — | |
| Ranch | |
| 1959 | |
| None | |
| — | |
| No | |
| 0.21 |
| Kane | |
| Beau Ridge | |
| 0 / Not Applicable | |
| None | |
| Public | |
| Public Sewer | |
| 11220450 | |
| 1509330019 |
Property History
| DATE: | EVENT: | PRICE: | SOURCE: |
|---|---|---|---|
| 27 Jun, 2016 | Sold | $117,000 | MRED MLS |
| 11 May, 2016 | Under contract | $117,000 | MRED MLS |
| 10 May, 2016 | Listed for sale | $117,000 | MRED MLS |
| 22 Oct, 2021 | Sold | $198,500 | MRED MLS |
| 19 Sep, 2021 | Under contract | $195,000 | MRED MLS |
| 16 Sep, 2021 | Listed for sale | $195,000 | MRED MLS |
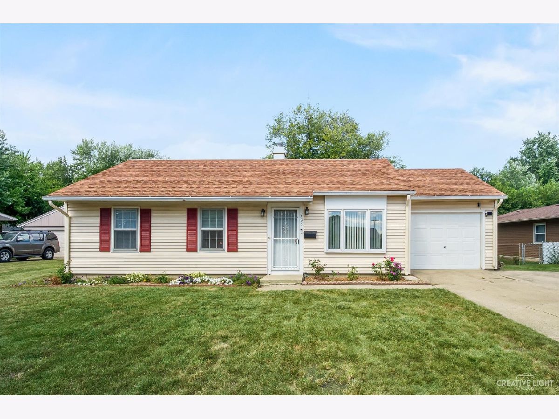
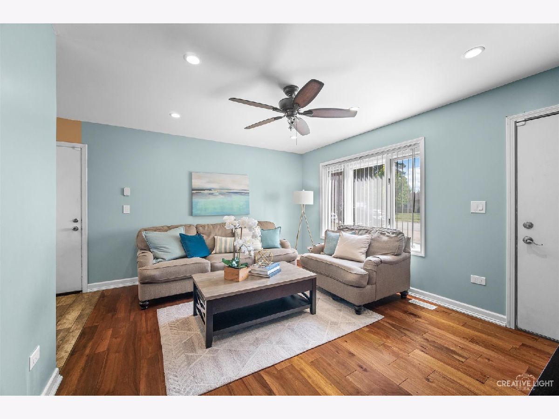
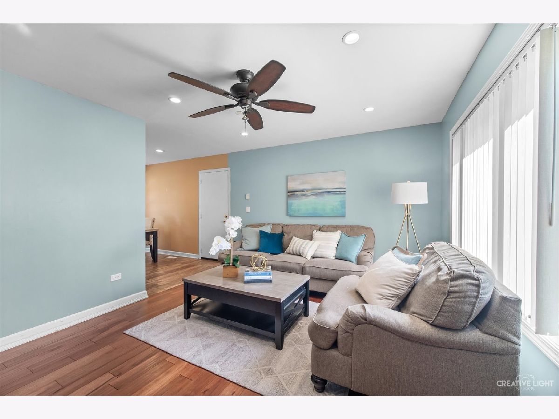
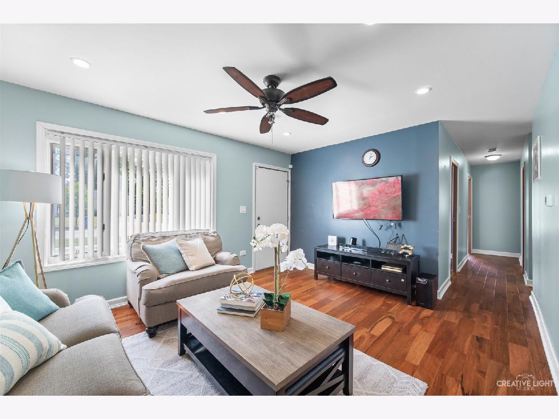
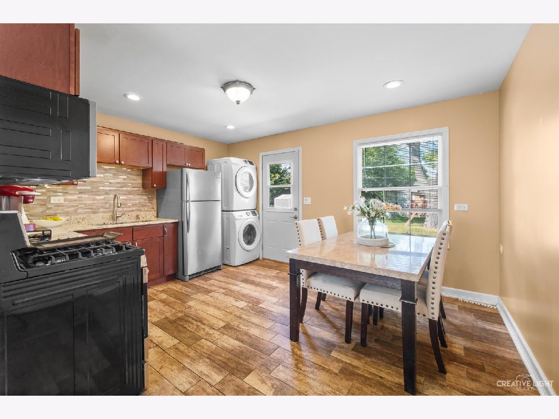
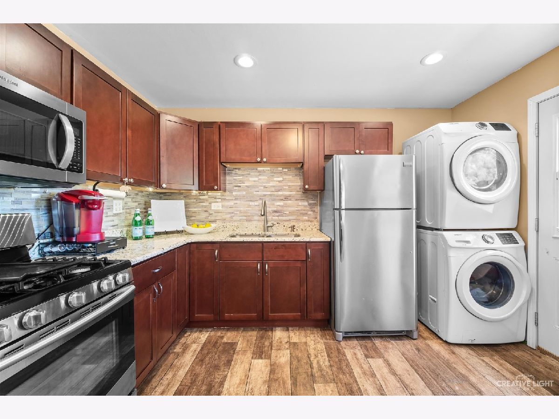
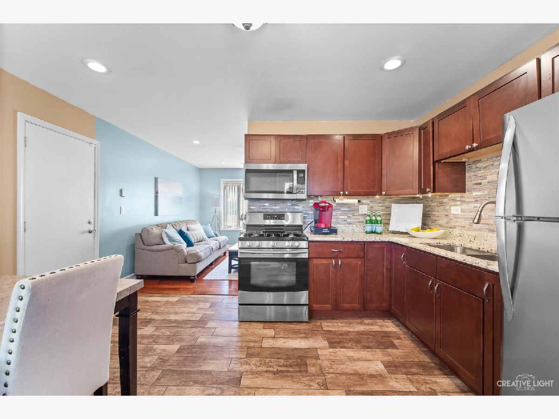
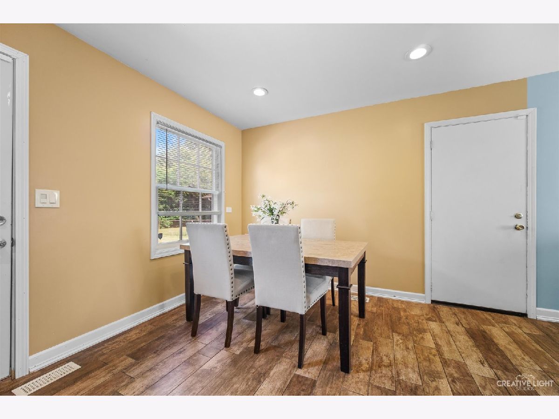
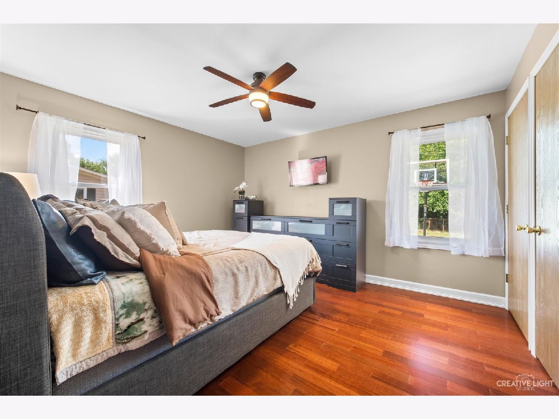
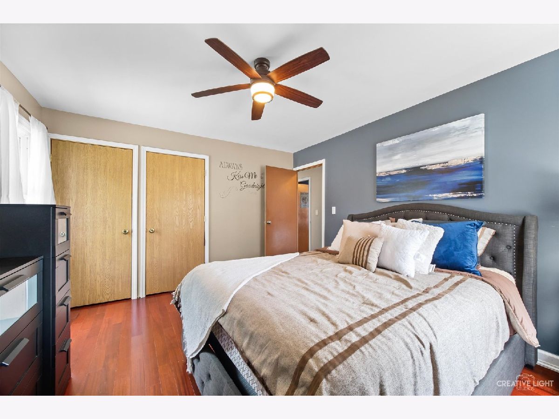
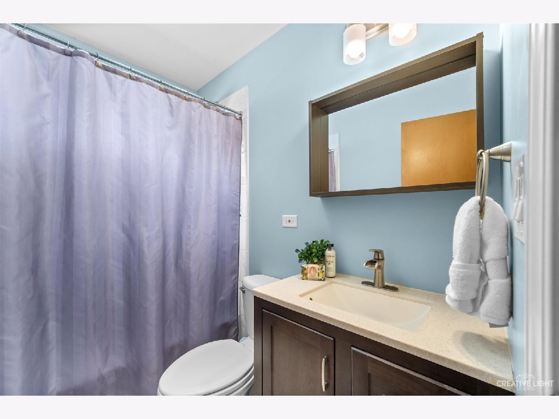
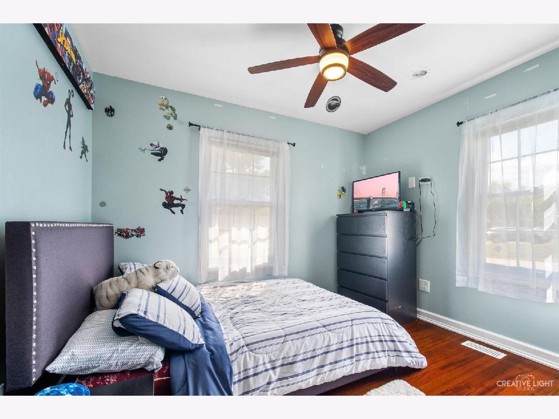
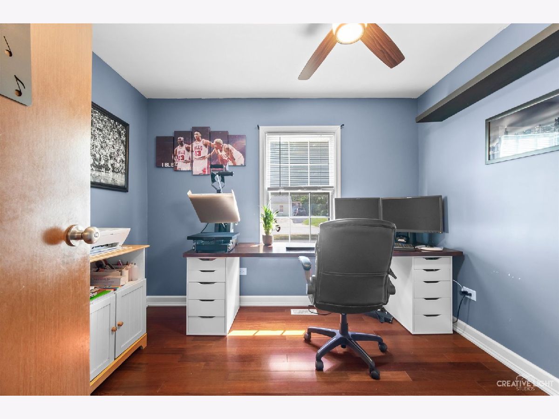
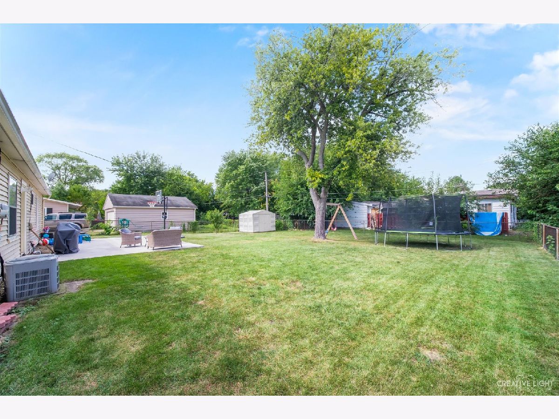
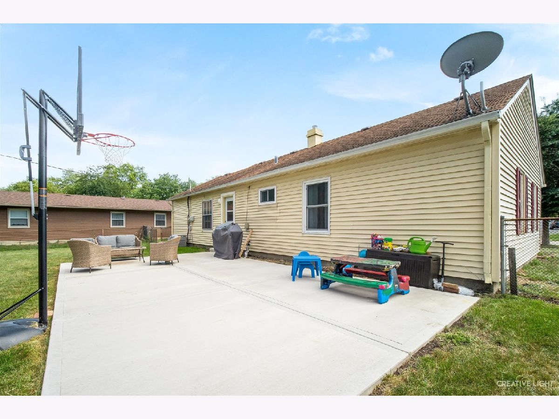
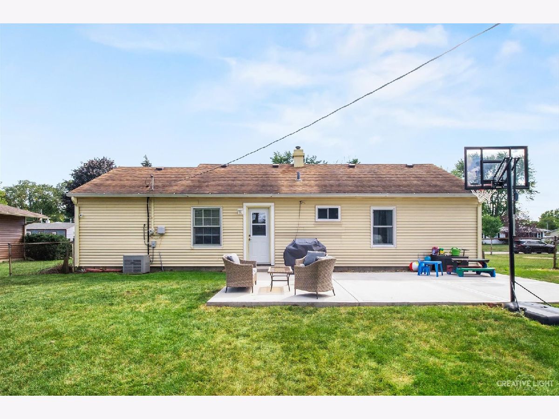
Room Specifics
Total Bedrooms: 3
Bedrooms Above Ground: 3
Bedrooms Below Ground: 0
Dimensions: —
Floor Type: Wood Laminate
Dimensions: —
Floor Type: Wood Laminate
Full Bathrooms: 1
Bathroom Amenities: —
Bathroom in Basement: 0
Rooms: No additional rooms
Basement Description: None
Other Specifics
| 1 | |
| — | |
| Concrete | |
| Patio | |
| Fenced Yard | |
| 75X120 | |
| — | |
| None | |
| Wood Laminate Floors, First Floor Bedroom, First Floor Laundry, First Floor Full Bath | |
| Range, Microwave, Refrigerator, Washer, Dryer, Stainless Steel Appliance(s), Gas Oven | |
| Not in DB | |
| Park, Curbs, Sidewalks, Street Lights, Street Paved | |
| — | |
| — | |
| — |
Tax History
| Year | Property Taxes |
|---|---|
| 2016 | $1,428 |
| 2021 | $4,170 |
Contact Agent
Nearby Similar Homes
Nearby Sold Comparables
Contact Agent
Listing Provided By
john greene, Realtor


