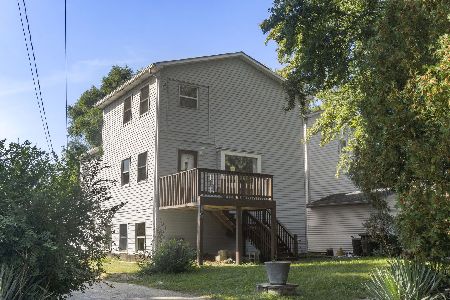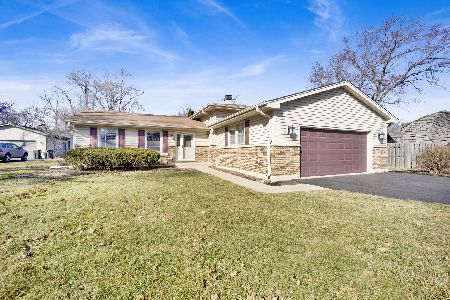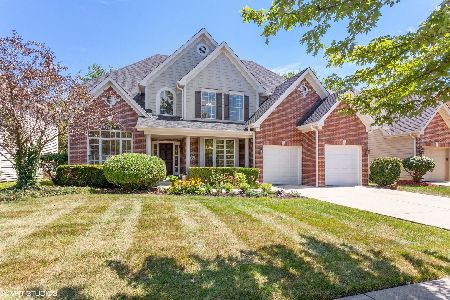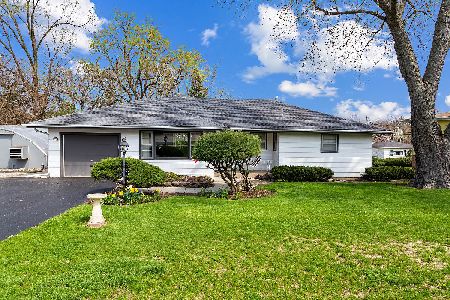725 Heath Court, Westmont, Illinois 60559
$600,000
|
Sold
|
|
| Status: | Closed |
| Sqft: | 3,491 |
| Cost/Sqft: | $180 |
| Beds: | 4 |
| Baths: | 4 |
| Year Built: | 1999 |
| Property Taxes: | $10,963 |
| Days On Market: | 5314 |
| Lot Size: | 0,20 |
Description
High quality McNaughton home in Hinsdale Central school district. Two story Foyer, well appointed with crown molding and fine wood work. Kitchen with large island, granite counter tops. Cozy sun/breakfast room. Family room with wet bar. 1000 sq ft artistic patio. Exceptionally finished basement with bar/kitchen and full bath.
Property Specifics
| Single Family | |
| — | |
| Traditional | |
| 1999 | |
| Full | |
| — | |
| No | |
| 0.2 |
| Du Page | |
| Fairfield | |
| 375 / Annual | |
| Insurance | |
| Lake Michigan | |
| Public Sewer | |
| 07880270 | |
| 0915107026 |
Nearby Schools
| NAME: | DISTRICT: | DISTANCE: | |
|---|---|---|---|
|
Grade School
Holmes Elementary School |
60 | — | |
|
Middle School
Westview Hills Middle School |
60 | Not in DB | |
|
High School
Hinsdale Central High School |
86 | Not in DB | |
|
Alternate Elementary School
Maercker Elementary School |
— | Not in DB | |
Property History
| DATE: | EVENT: | PRICE: | SOURCE: |
|---|---|---|---|
| 16 Apr, 2012 | Sold | $600,000 | MRED MLS |
| 13 Feb, 2012 | Under contract | $630,000 | MRED MLS |
| — | Last price change | $635,000 | MRED MLS |
| 13 Aug, 2011 | Listed for sale | $750,000 | MRED MLS |
| 8 Feb, 2017 | Under contract | $0 | MRED MLS |
| 21 Jan, 2017 | Listed for sale | $0 | MRED MLS |
| 15 May, 2019 | Under contract | $0 | MRED MLS |
| 5 Apr, 2019 | Listed for sale | $0 | MRED MLS |
| 4 May, 2021 | Sold | $692,950 | MRED MLS |
| 1 Mar, 2021 | Under contract | $714,900 | MRED MLS |
| 14 Jan, 2021 | Listed for sale | $714,900 | MRED MLS |
| 28 Jan, 2026 | Sold | $950,000 | MRED MLS |
| 30 Dec, 2025 | Under contract | $975,000 | MRED MLS |
| 13 Nov, 2025 | Listed for sale | $975,000 | MRED MLS |
Room Specifics
Total Bedrooms: 4
Bedrooms Above Ground: 4
Bedrooms Below Ground: 0
Dimensions: —
Floor Type: Hardwood
Dimensions: —
Floor Type: Hardwood
Dimensions: —
Floor Type: Hardwood
Full Bathrooms: 4
Bathroom Amenities: Whirlpool,Separate Shower,Double Sink
Bathroom in Basement: 1
Rooms: Kitchen,Breakfast Room,Foyer,Game Room,Great Room,Play Room,Study,Walk In Closet
Basement Description: Finished
Other Specifics
| 3 | |
| Concrete Perimeter | |
| Concrete | |
| Brick Paver Patio | |
| Landscaped | |
| 66X135X66X135 | |
| Full | |
| Full | |
| Vaulted/Cathedral Ceilings, Skylight(s), Bar-Wet, Hardwood Floors, First Floor Laundry | |
| Double Oven, Microwave, Dishwasher, Refrigerator, Washer, Dryer | |
| Not in DB | |
| Tennis Courts, Sidewalks, Street Lights | |
| — | |
| — | |
| Wood Burning, Gas Log |
Tax History
| Year | Property Taxes |
|---|---|
| 2012 | $10,963 |
| 2021 | $13,350 |
| 2026 | $15,427 |
Contact Agent
Nearby Similar Homes
Nearby Sold Comparables
Contact Agent
Listing Provided By
Akshya Kumar











