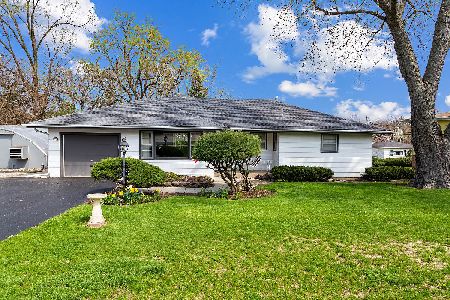721 Heath Court, Westmont, Illinois 60559
$635,000
|
Sold
|
|
| Status: | Closed |
| Sqft: | 3,362 |
| Cost/Sqft: | $208 |
| Beds: | 4 |
| Baths: | 5 |
| Year Built: | 1999 |
| Property Taxes: | $14,049 |
| Days On Market: | 1981 |
| Lot Size: | 0,20 |
Description
Easy to tour! Quick close possible! Highly desirable Hinsdale Central High School! This home offers 6 bedrooms, 4.1 bathrooms, 3 car attached garage, new backyard brick paver patio, gourmet kitchen with island and butlers pantry, inviting family room with soaring vaulted ceilings, skylights, a gas fireplace, approx. 3750 square feet of livable space PLUS a full finished basement on a quiet cul-de-sac! Beautiful hardwood floors throughout the first floor, private office perfect to work from home, and laundry room! 2nd floor comes with 4 generous bedroom sizes, 4 spacious walk in closets and 3 full bathrooms! Full finished basement includes 720 square feet of recreational space for entertaining, a wet bar, a full bathroom, 2 bedrooms for guests/in-laws and a den to use as another office! Home comes with dual HVAC and home warranty! You won't want to miss this one!
Property Specifics
| Single Family | |
| — | |
| — | |
| 1999 | |
| Full | |
| — | |
| No | |
| 0.2 |
| Du Page | |
| — | |
| 345 / Annual | |
| Other | |
| Lake Michigan | |
| Public Sewer | |
| 10820609 | |
| 0915107025 |
Nearby Schools
| NAME: | DISTRICT: | DISTANCE: | |
|---|---|---|---|
|
Grade School
Maercker Elementary School |
60 | — | |
|
Middle School
Westview Hills Middle School |
60 | Not in DB | |
|
High School
Hinsdale Central High School |
86 | Not in DB | |
Property History
| DATE: | EVENT: | PRICE: | SOURCE: |
|---|---|---|---|
| 13 Oct, 2020 | Sold | $635,000 | MRED MLS |
| 1 Sep, 2020 | Under contract | $699,000 | MRED MLS |
| 15 Aug, 2020 | Listed for sale | $699,000 | MRED MLS |
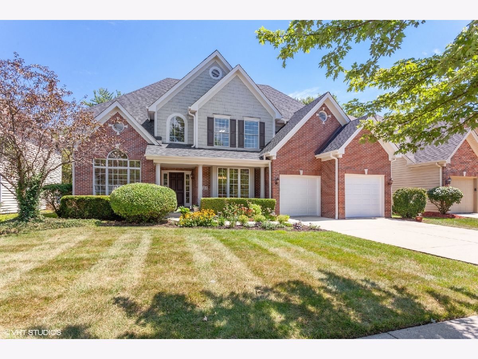
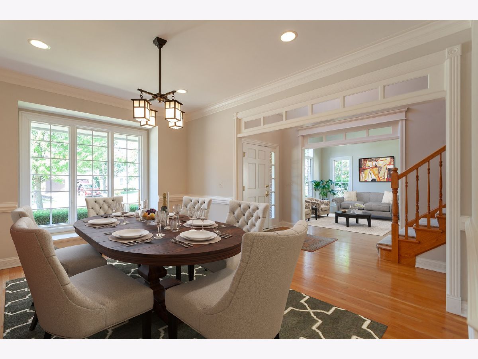
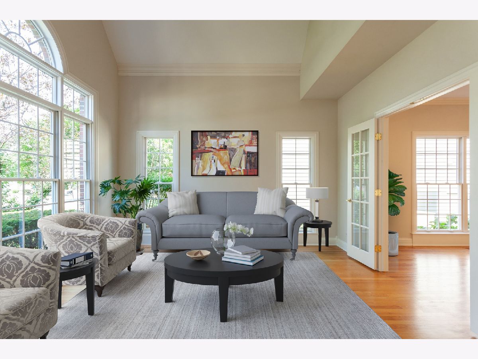
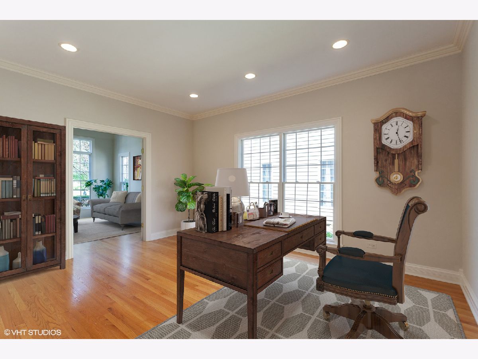
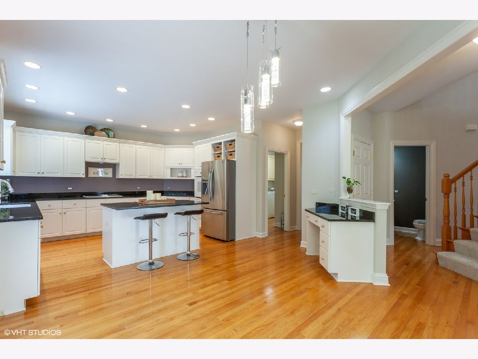
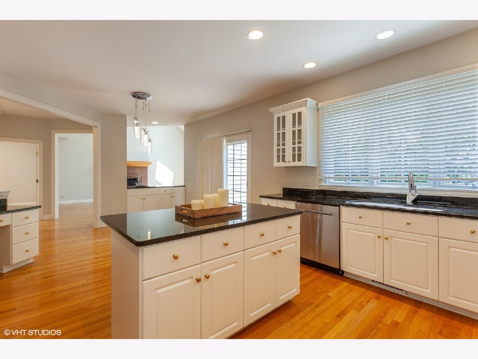
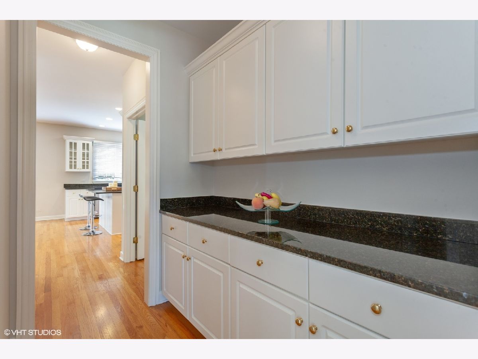
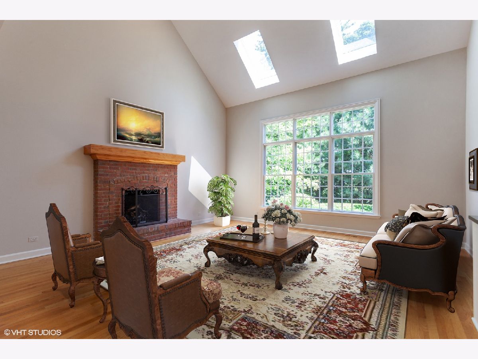
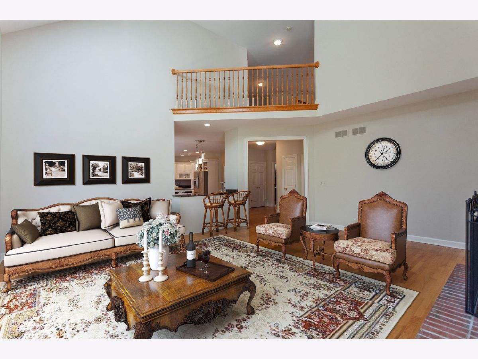
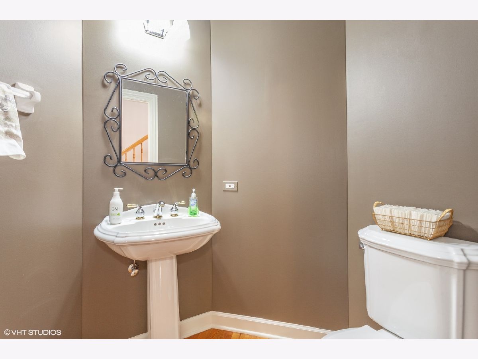
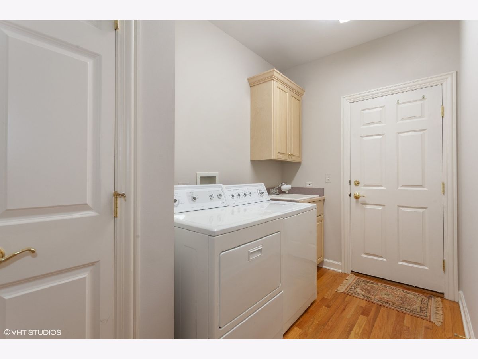
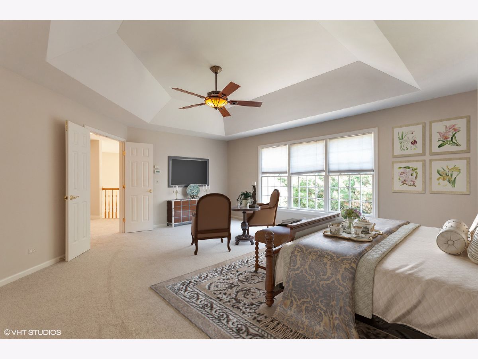
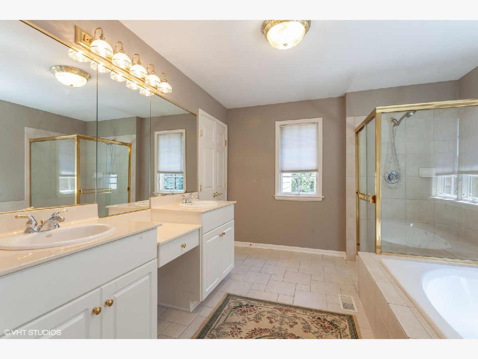
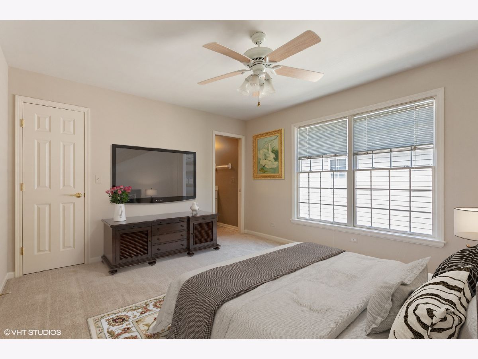
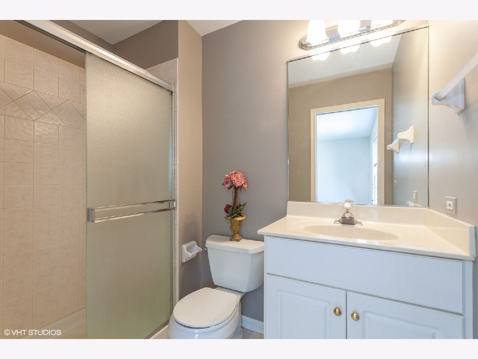
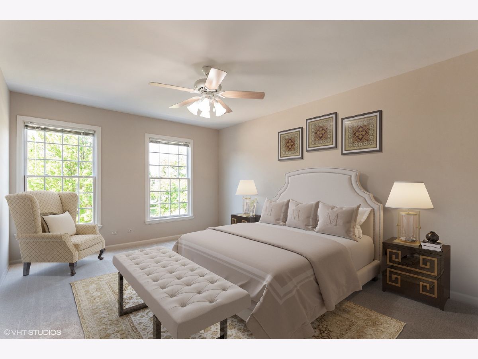
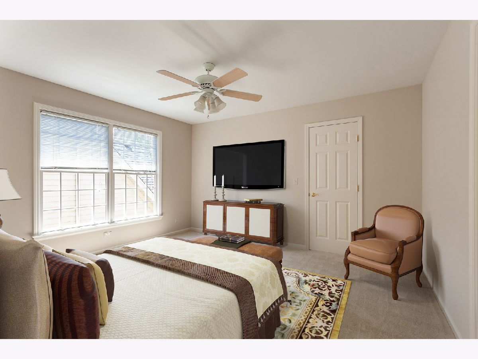
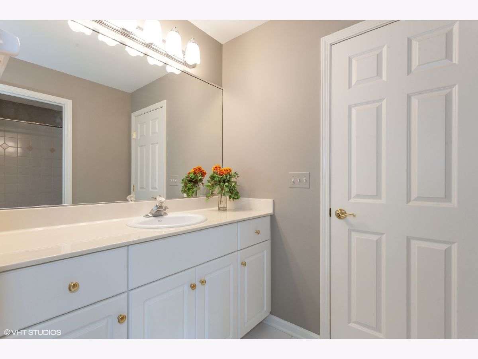
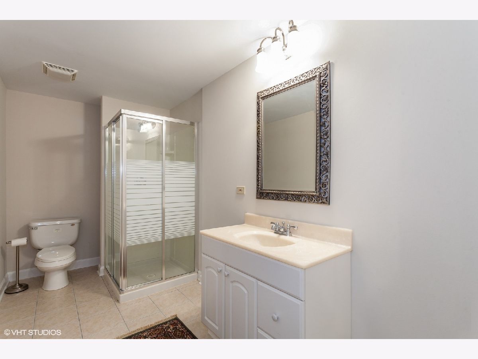
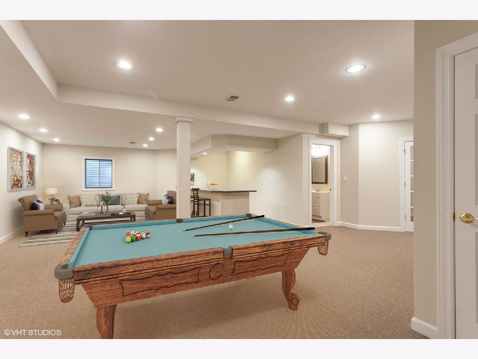
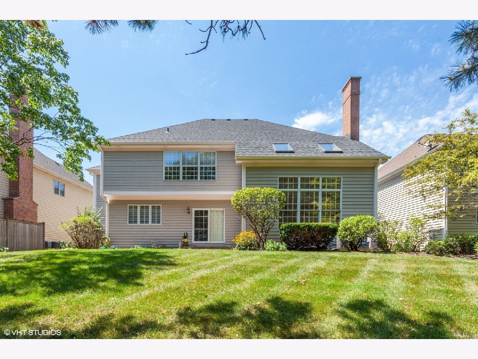
Room Specifics
Total Bedrooms: 6
Bedrooms Above Ground: 4
Bedrooms Below Ground: 2
Dimensions: —
Floor Type: Carpet
Dimensions: —
Floor Type: Carpet
Dimensions: —
Floor Type: Carpet
Dimensions: —
Floor Type: —
Dimensions: —
Floor Type: —
Full Bathrooms: 5
Bathroom Amenities: Whirlpool,Separate Shower,Double Sink
Bathroom in Basement: 1
Rooms: Bedroom 5,Bedroom 6,Den,Office,Recreation Room
Basement Description: Finished
Other Specifics
| 3 | |
| Concrete Perimeter | |
| Concrete | |
| Brick Paver Patio | |
| Cul-De-Sac | |
| 135 X 66 | |
| — | |
| Full | |
| Vaulted/Cathedral Ceilings, Bar-Wet, Hardwood Floors, First Floor Laundry, Walk-In Closet(s) | |
| Double Oven, Dishwasher, Refrigerator, Washer, Dryer, Disposal, Stainless Steel Appliance(s), Cooktop, Range Hood | |
| Not in DB | |
| — | |
| — | |
| — | |
| Gas Starter |
Tax History
| Year | Property Taxes |
|---|---|
| 2020 | $14,049 |
Contact Agent
Nearby Similar Homes
Nearby Sold Comparables
Contact Agent
Listing Provided By
Coldwell Banker Realty








