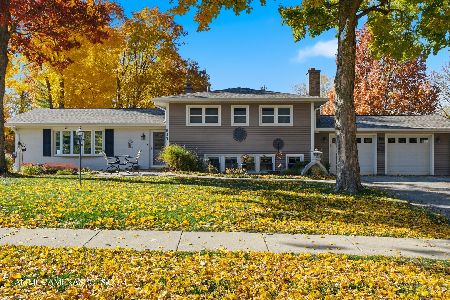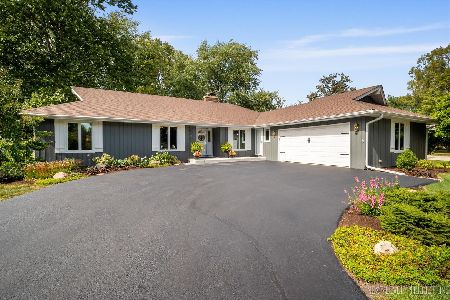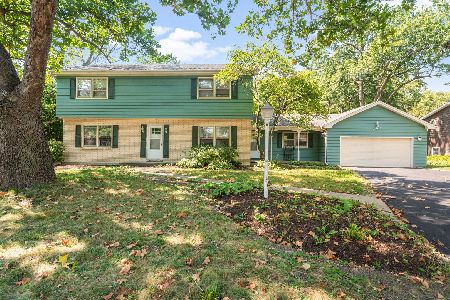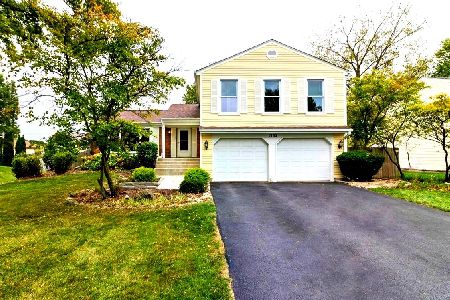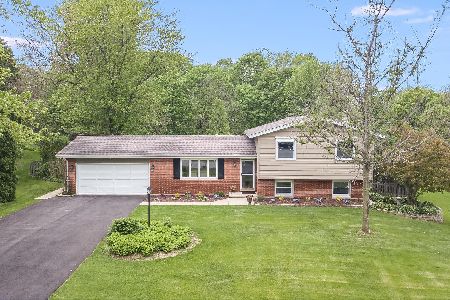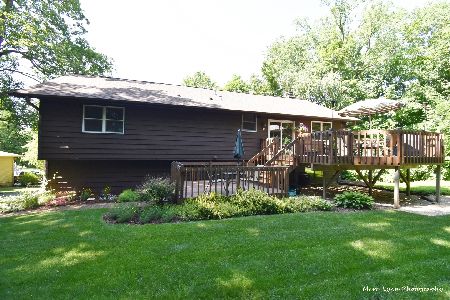725 Mandrake Drive, Batavia, Illinois 60510
$400,000
|
Sold
|
|
| Status: | Closed |
| Sqft: | 1,412 |
| Cost/Sqft: | $275 |
| Beds: | 3 |
| Baths: | 3 |
| Year Built: | 1984 |
| Property Taxes: | $6,739 |
| Days On Market: | 230 |
| Lot Size: | 0,50 |
Description
Welcome to your New Home located in Batavia IL. This well maintained 3 bedroom 2 full bath Ranch home is located on the quiet street of Mandrake Dr in the Woodland Hills subdivision. The Woodland Hills neighborhood is highly sought-after for its generous lot sizes, tree-lined streets, and peaceful and tranquil living. Enter into the roomy, ceramic tiled foyer which features an oversized closet in the foyer. Down the hall are the 3 bedrooms all with new carpeting. The primary bedroom has a full bath and a roomy closet. The 2 other bedrooms also have spacious closets, one could be used as an in-home office. The rest of the home has beautiful hardwood floors. The living room is in the front of the home with a large window letting in all of the natural light. Down the hall is the sizable family room which has a masonry fireplace with a beautiful mantle. The kitchen is just off the family room and it features a double oven. There is also a roomy dining room ready for holiday dinners! The backyard is huge, just over a 1/2 acre lot! There are lots of mature trees and bushes. This home also has a full basement! Batavia has so much to offer; lots of playgrounds, walking paths, booming downtown with lots of restaurants and shops! So close to Interstate I88. Come and enjoy the one level living in this beautiful Batavia home.
Property Specifics
| Single Family | |
| — | |
| — | |
| 1984 | |
| — | |
| — | |
| No | |
| 0.5 |
| Kane | |
| Woodland Hills | |
| — / Not Applicable | |
| — | |
| — | |
| — | |
| 12343856 | |
| 1223476005 |
Nearby Schools
| NAME: | DISTRICT: | DISTANCE: | |
|---|---|---|---|
|
Grade School
J B Nelson Elementary School |
101 | — | |
|
Middle School
Sam Rotolo Middle School Of Bat |
101 | Not in DB | |
|
High School
Batavia Sr High School |
101 | Not in DB | |
Property History
| DATE: | EVENT: | PRICE: | SOURCE: |
|---|---|---|---|
| 27 May, 2025 | Sold | $400,000 | MRED MLS |
| 28 Apr, 2025 | Under contract | $389,000 | MRED MLS |
| 25 Apr, 2025 | Listed for sale | $389,000 | MRED MLS |

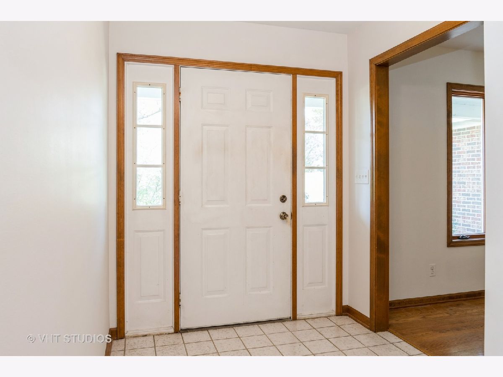
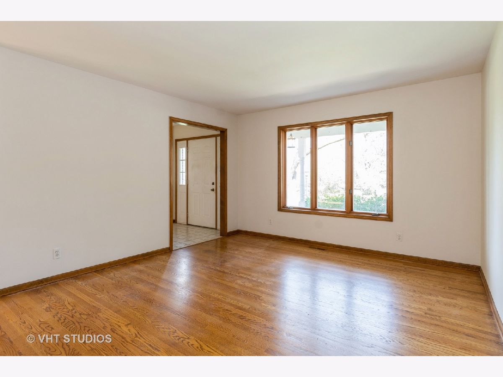
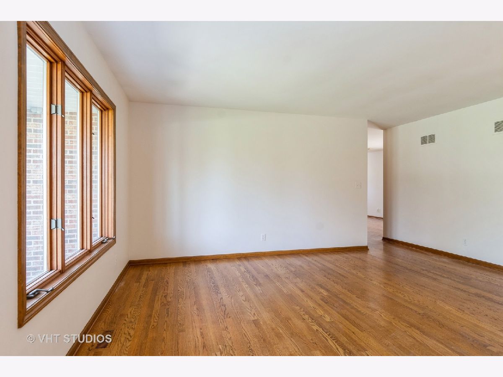
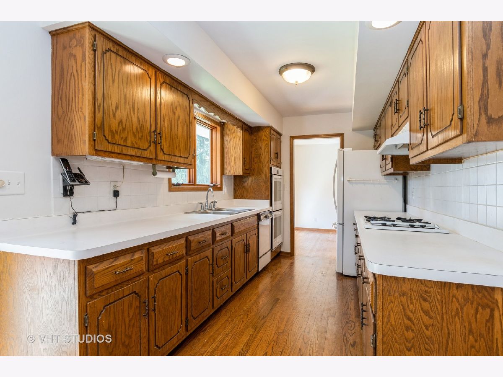
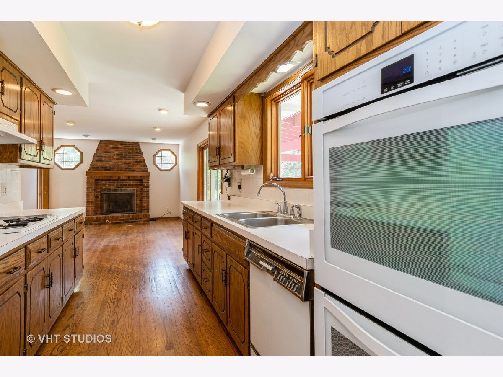
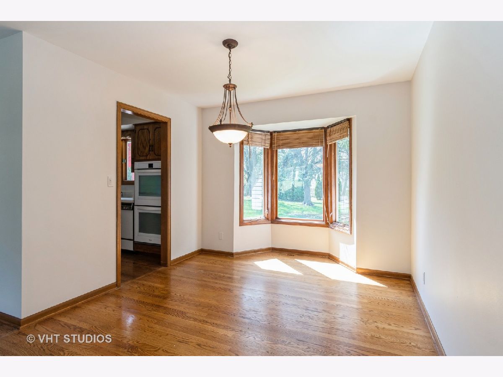
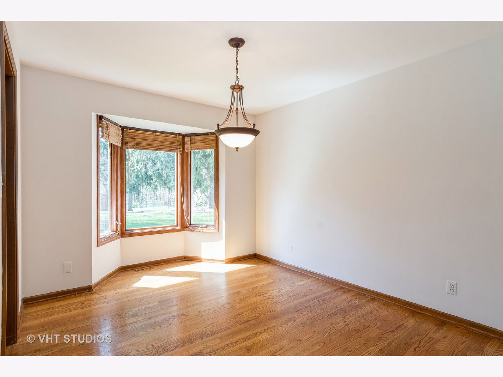
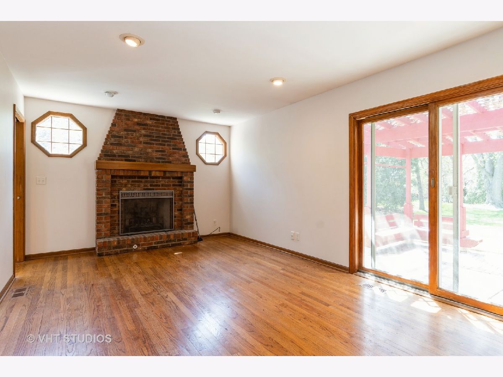
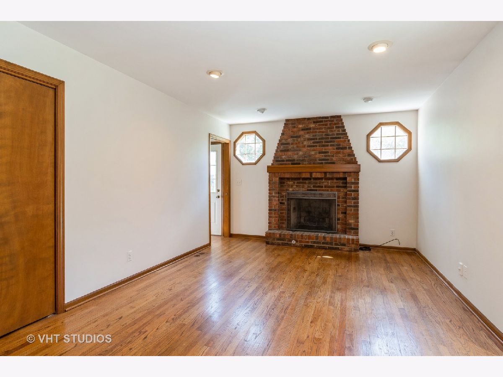
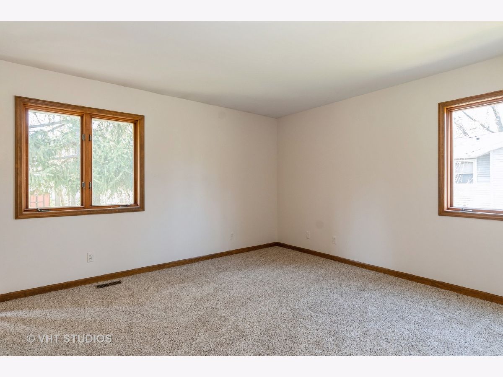
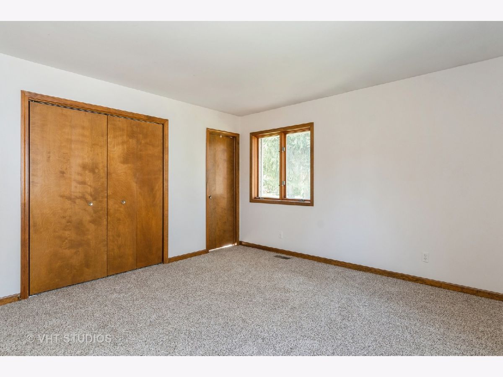
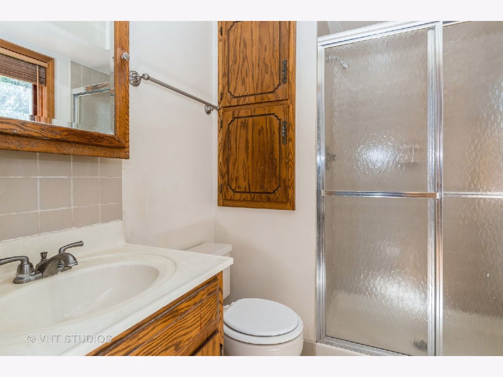
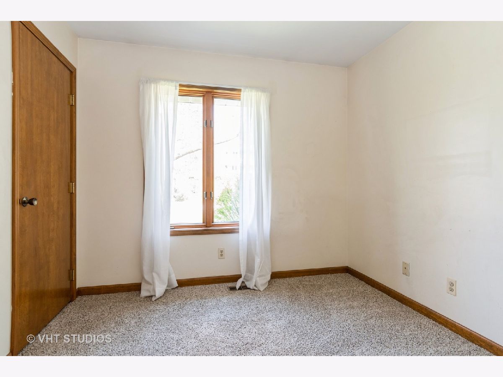
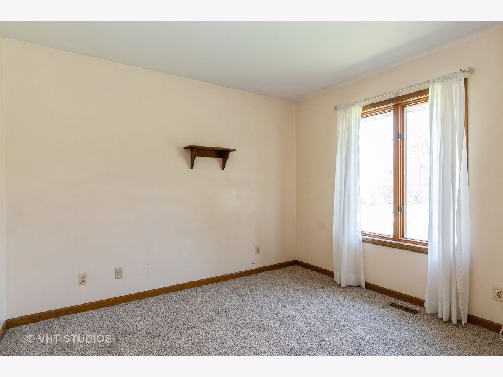
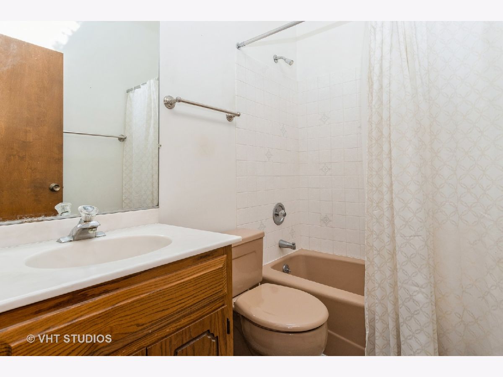
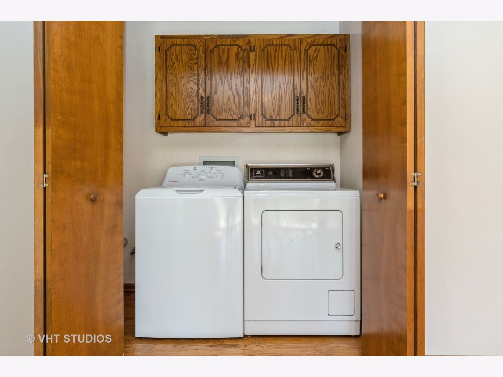
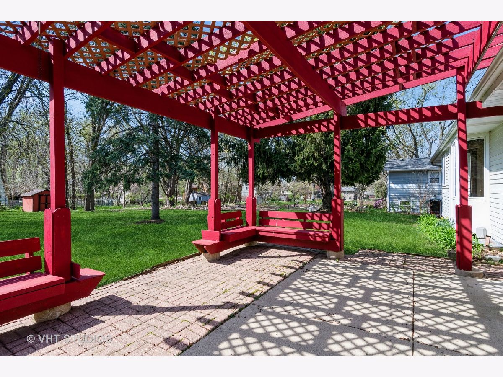
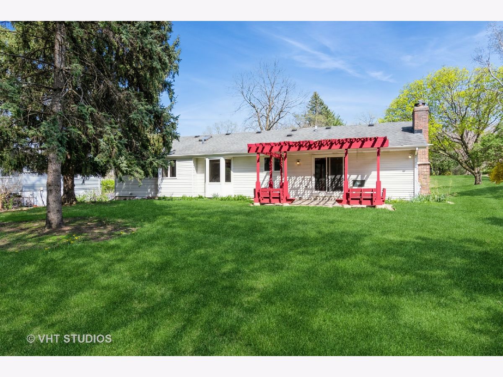
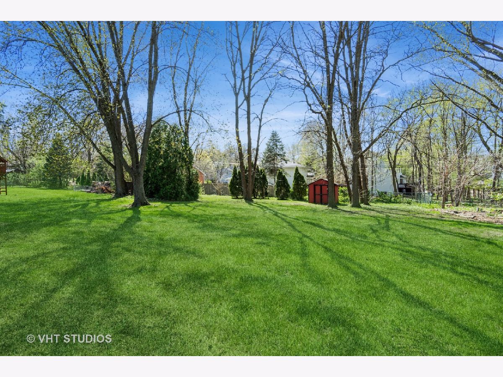
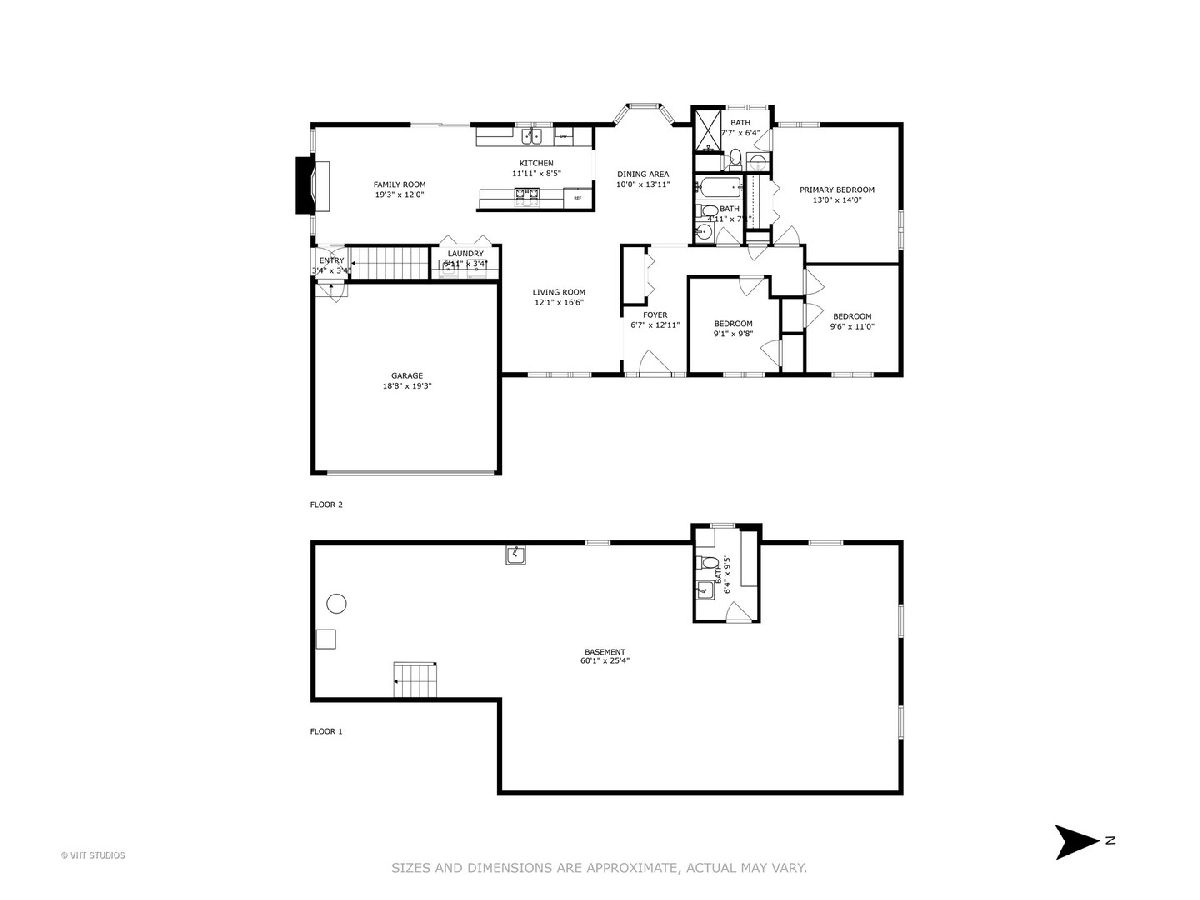
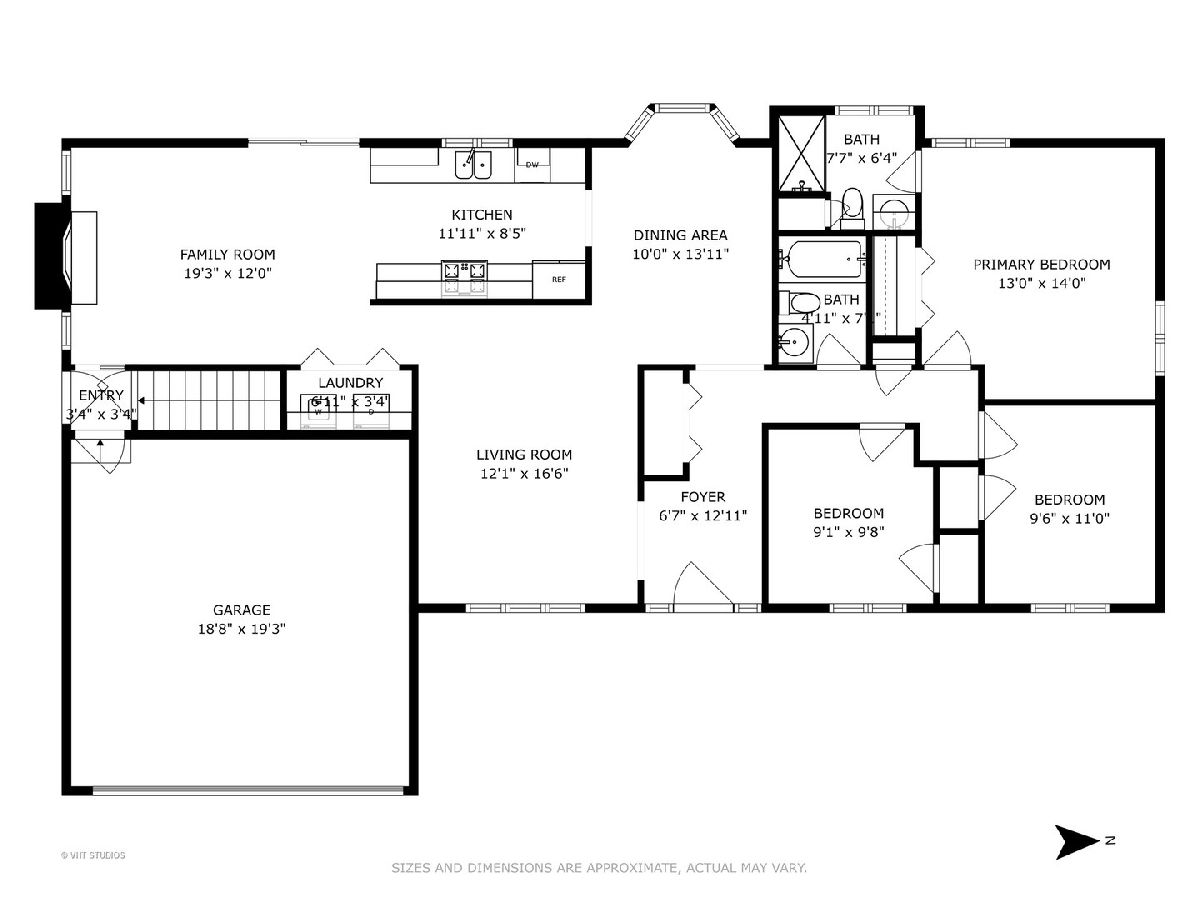
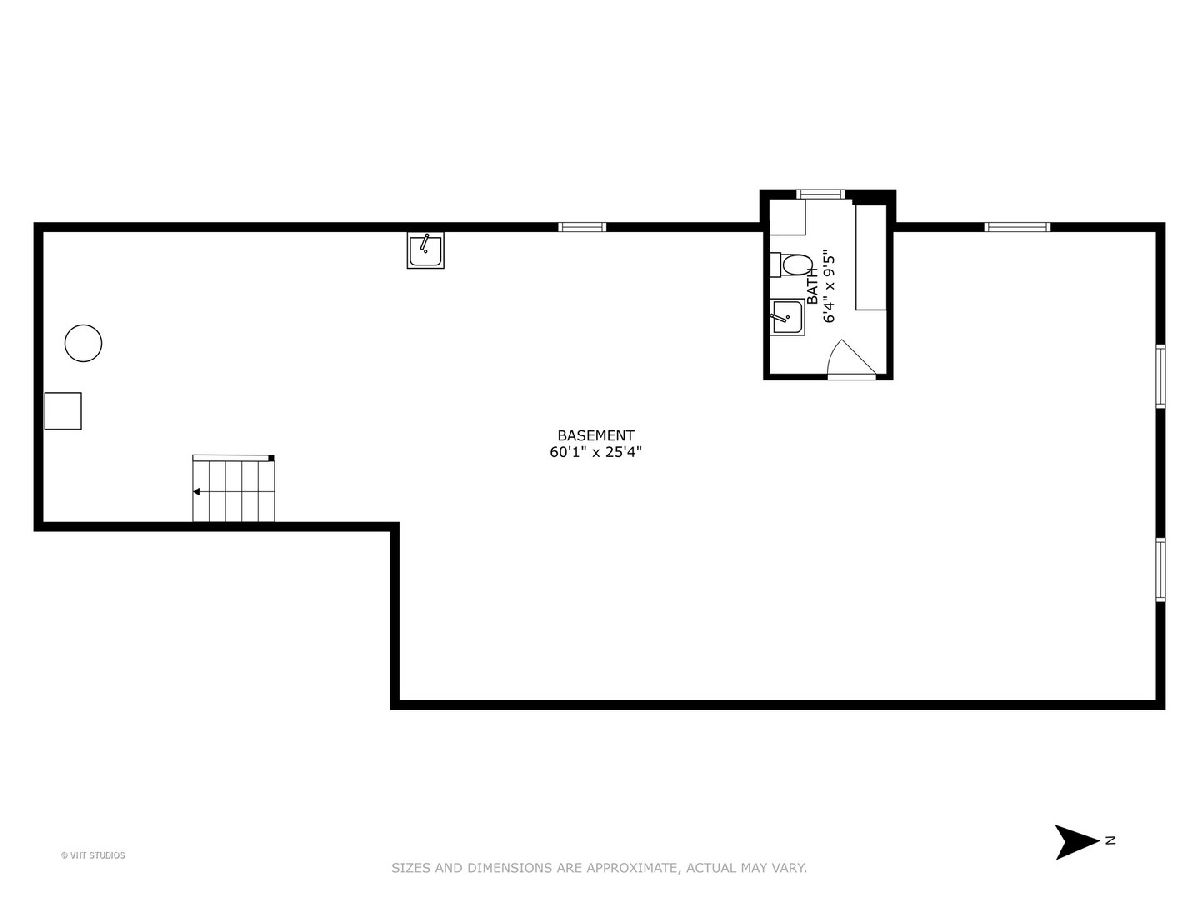
Room Specifics
Total Bedrooms: 3
Bedrooms Above Ground: 3
Bedrooms Below Ground: 0
Dimensions: —
Floor Type: —
Dimensions: —
Floor Type: —
Full Bathrooms: 3
Bathroom Amenities: —
Bathroom in Basement: 0
Rooms: —
Basement Description: —
Other Specifics
| 2 | |
| — | |
| — | |
| — | |
| — | |
| 100X220 | |
| Unfinished | |
| — | |
| — | |
| — | |
| Not in DB | |
| — | |
| — | |
| — | |
| — |
Tax History
| Year | Property Taxes |
|---|---|
| 2025 | $6,739 |
Contact Agent
Nearby Similar Homes
Nearby Sold Comparables
Contact Agent
Listing Provided By
Baird & Warner Fox Valley - Geneva

