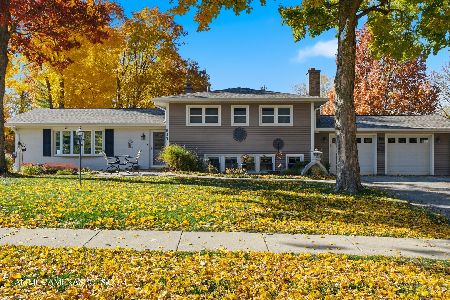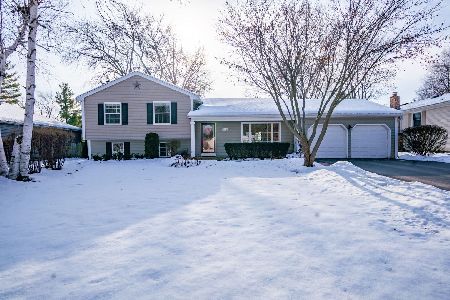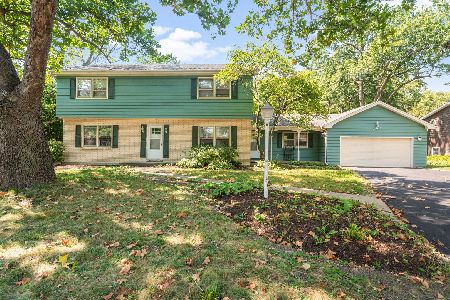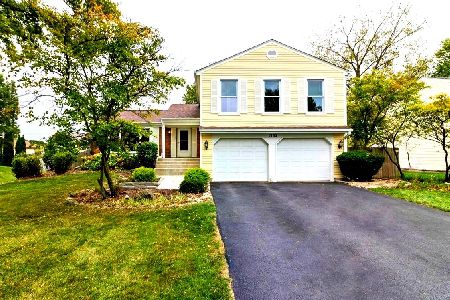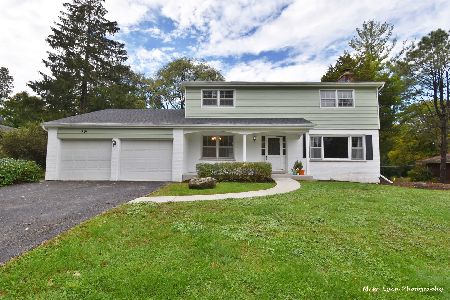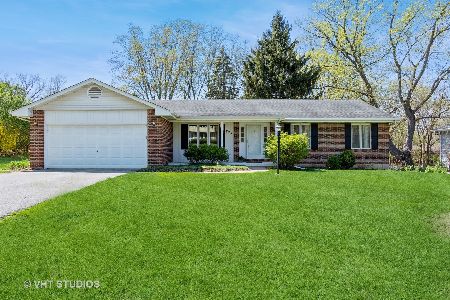743 Mandrake Drive, Batavia, Illinois 60510
$317,000
|
Sold
|
|
| Status: | Closed |
| Sqft: | 2,064 |
| Cost/Sqft: | $157 |
| Beds: | 4 |
| Baths: | 2 |
| Year Built: | 1970 |
| Property Taxes: | $7,199 |
| Days On Market: | 2028 |
| Lot Size: | 0,52 |
Description
Lovingly updated 4 bedroom home in desirable Woodland Hills! Ideal location - walk to parks, close to schools, shopping and interstate. Private landscaped wooded lot complete with 2-car attached garage, fenced backyard, paver patio, convenient storage shed and fire pit. Step inside to find neutral decor, hardwood floors, and detailed trim throughout. Inviting living room, dining room and updated kitchen offering granite countertops, stainless steel appliances and recessed lighting. Upstairs, you'll find 3 generous bedrooms and an updated shared master bath. The walkout lower level provides a spacious family room with fireplace, peaceful screened porch, 4th bedroom, full bath and laundry. Newer roof, siding and paint. Don't pass this one up - ideal location at an unbeatable price make this one a MUST SEE!
Property Specifics
| Single Family | |
| — | |
| — | |
| 1970 | |
| Partial | |
| — | |
| No | |
| 0.52 |
| Kane | |
| Woodland Hills | |
| — / Not Applicable | |
| None | |
| Public | |
| Public Sewer | |
| 10724148 | |
| 1223476007 |
Nearby Schools
| NAME: | DISTRICT: | DISTANCE: | |
|---|---|---|---|
|
Grade School
J B Nelson Elementary School |
101 | — | |
|
High School
Batavia Sr High School |
101 | Not in DB | |
Property History
| DATE: | EVENT: | PRICE: | SOURCE: |
|---|---|---|---|
| 30 Jun, 2011 | Sold | $238,500 | MRED MLS |
| 7 May, 2011 | Under contract | $246,100 | MRED MLS |
| — | Last price change | $269,900 | MRED MLS |
| 9 Apr, 2011 | Listed for sale | $269,900 | MRED MLS |
| 21 Aug, 2020 | Sold | $317,000 | MRED MLS |
| 12 Jul, 2020 | Under contract | $324,900 | MRED MLS |
| 24 May, 2020 | Listed for sale | $324,900 | MRED MLS |

Room Specifics
Total Bedrooms: 4
Bedrooms Above Ground: 4
Bedrooms Below Ground: 0
Dimensions: —
Floor Type: Hardwood
Dimensions: —
Floor Type: Hardwood
Dimensions: —
Floor Type: Wood Laminate
Full Bathrooms: 2
Bathroom Amenities: Double Sink
Bathroom in Basement: 0
Rooms: Screened Porch
Basement Description: Unfinished,Sub-Basement
Other Specifics
| 2 | |
| — | |
| Asphalt | |
| Porch Screened, Brick Paver Patio, Storms/Screens, Fire Pit | |
| Fenced Yard,Landscaped,Wooded | |
| 21780 | |
| — | |
| — | |
| Hardwood Floors, Wood Laminate Floors | |
| Range, Microwave, Dishwasher, Refrigerator, Washer, Dryer, Disposal, Stainless Steel Appliance(s) | |
| Not in DB | |
| Park, Street Lights, Street Paved | |
| — | |
| — | |
| Wood Burning |
Tax History
| Year | Property Taxes |
|---|---|
| 2011 | $5,911 |
| 2020 | $7,199 |
Contact Agent
Nearby Similar Homes
Nearby Sold Comparables
Contact Agent
Listing Provided By
REMAX All Pro - St Charles

