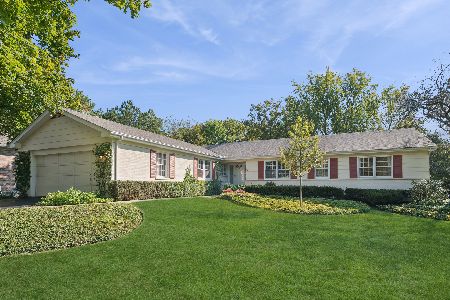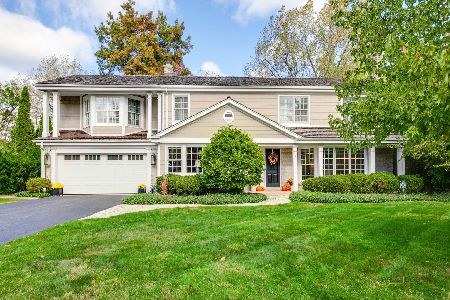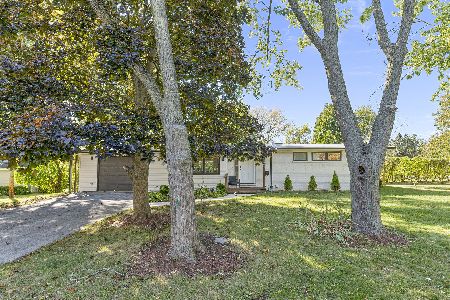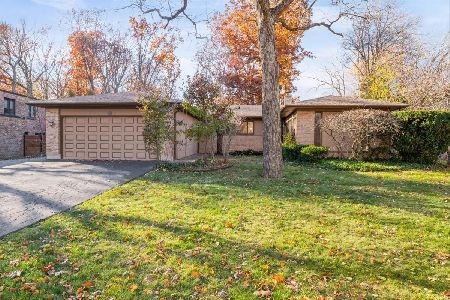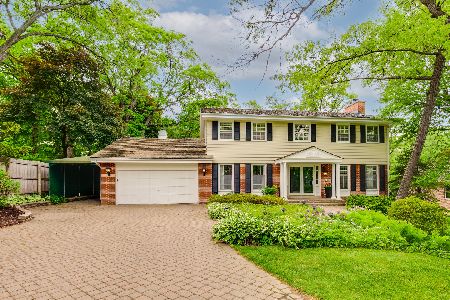725 Morningside Drive, Lake Forest, Illinois 60045
$540,000
|
Sold
|
|
| Status: | Closed |
| Sqft: | 2,504 |
| Cost/Sqft: | $240 |
| Beds: | 4 |
| Baths: | 3 |
| Year Built: | 1965 |
| Property Taxes: | $11,901 |
| Days On Market: | 2314 |
| Lot Size: | 0,50 |
Description
Sited on a fabulous wooded lot in popular Whispering Oaks, this home has it all! Brick and Cedar Colonial features a recently updated kitchen with SS, granite counter tops and backsplash,new cabinets and eating area overlooking fabulous outdoor oasis featuring a 1300' red cedar deck,fire pit,spa, stone gas outdoor fireplace and grill,sound system just perfect for entertaining friends and family. Separate dining room, living room with fireplace, light and bright family room overlooking back yard. Lower level features media room and fifth bedroom and an office! Four upstairs bedrooms with updated master bath. A must see home. Priced below assessed value.
Property Specifics
| Single Family | |
| — | |
| Colonial | |
| 1965 | |
| Full | |
| — | |
| No | |
| 0.5 |
| Lake | |
| Whispering Oaks | |
| — / Not Applicable | |
| None | |
| Public | |
| Public Sewer | |
| 10485617 | |
| 16092150050000 |
Nearby Schools
| NAME: | DISTRICT: | DISTANCE: | |
|---|---|---|---|
|
Grade School
Cherokee Elementary School |
67 | — | |
|
Middle School
Deer Path Middle School |
67 | Not in DB | |
|
High School
Lake Forest High School |
115 | Not in DB | |
Property History
| DATE: | EVENT: | PRICE: | SOURCE: |
|---|---|---|---|
| 15 May, 2020 | Sold | $540,000 | MRED MLS |
| 5 Mar, 2020 | Under contract | $599,900 | MRED MLS |
| — | Last price change | $619,000 | MRED MLS |
| 14 Aug, 2019 | Listed for sale | $657,000 | MRED MLS |
| 5 Aug, 2022 | Sold | $799,000 | MRED MLS |
| 9 Jun, 2022 | Under contract | $799,000 | MRED MLS |
| 1 Jun, 2022 | Listed for sale | $799,000 | MRED MLS |
Room Specifics
Total Bedrooms: 5
Bedrooms Above Ground: 4
Bedrooms Below Ground: 1
Dimensions: —
Floor Type: Carpet
Dimensions: —
Floor Type: Carpet
Dimensions: —
Floor Type: Carpet
Dimensions: —
Floor Type: —
Full Bathrooms: 3
Bathroom Amenities: Separate Shower,Double Sink
Bathroom in Basement: 0
Rooms: Bedroom 5,Media Room,Office
Basement Description: Finished
Other Specifics
| 2 | |
| Concrete Perimeter | |
| Brick | |
| Deck, Hot Tub, Fire Pit | |
| Landscaped,Wooded | |
| 90 X 231 X 92 X 243 | |
| Unfinished | |
| Full | |
| Hot Tub, Hardwood Floors, Walk-In Closet(s) | |
| Range, Microwave, Dishwasher, Refrigerator, Washer, Dryer | |
| Not in DB | |
| Sidewalks, Street Paved | |
| — | |
| — | |
| Gas Log, Gas Starter |
Tax History
| Year | Property Taxes |
|---|---|
| 2020 | $11,901 |
| 2022 | $9,956 |
Contact Agent
Nearby Similar Homes
Nearby Sold Comparables
Contact Agent
Listing Provided By
Griffith, Grant & Lackie

