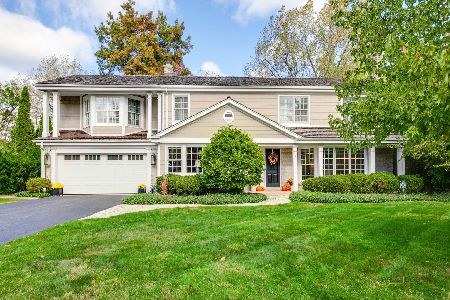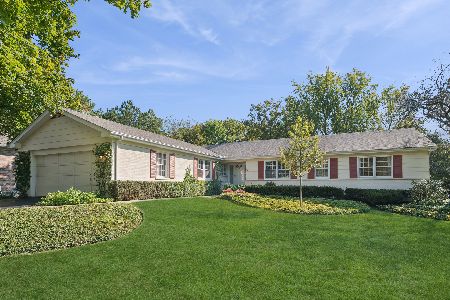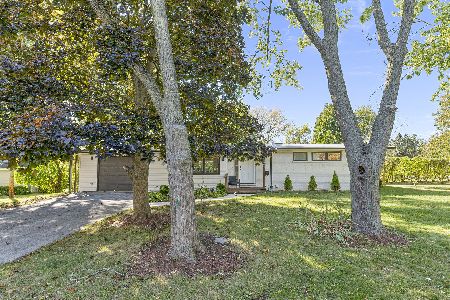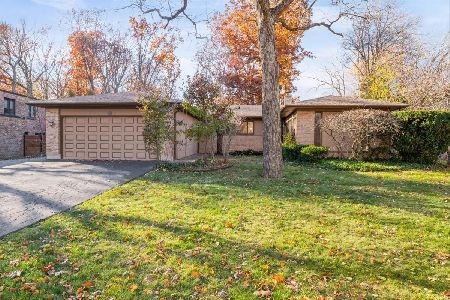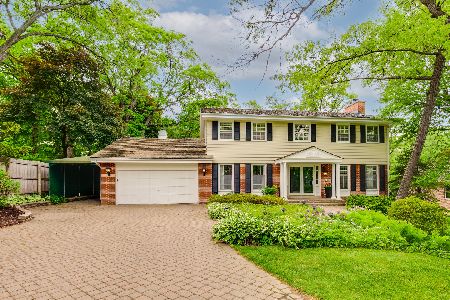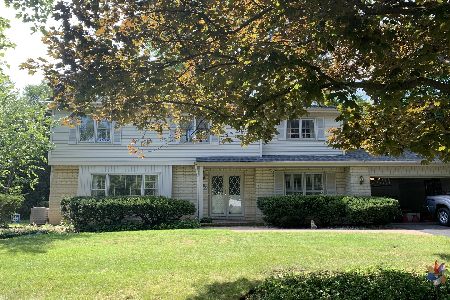743 Morningside Drive, Lake Forest, Illinois 60045
$597,500
|
Sold
|
|
| Status: | Closed |
| Sqft: | 2,799 |
| Cost/Sqft: | $223 |
| Beds: | 4 |
| Baths: | 3 |
| Year Built: | 1963 |
| Property Taxes: | $9,817 |
| Days On Market: | 2289 |
| Lot Size: | 0,53 |
Description
Updated, 2800 sq ft, mid century stone and cedar ranch set on a gorgeous 1/2 acre lot. It features a spacious sun filled Great Room with soaring ceilings and a dramatic wood-burning fireplace, unique Anigre wood built-ins and a wall of new sliding glass doors overlooking patio and the serene backyard. Formal dining room and a bright and airy kitchen with stainless appliances and granite. The adjacent family room offers tile floors, built-ins and easy access to a second patio. Master bedroom features en-suite bathroom, double closets and views of the private fenced-in back yard. Three additional bedroom and newer bath. Partially finished basement. Stone-edged driveway. oversized 2.5 car garage. Convenient location, close to Cherokee, Metra, restaurants and shopping. Award winning schools.
Property Specifics
| Single Family | |
| — | |
| Ranch | |
| 1963 | |
| Partial | |
| — | |
| No | |
| 0.53 |
| Lake | |
| Whispering Oaks | |
| — / Not Applicable | |
| None | |
| Lake Michigan | |
| Public Sewer | |
| 10510945 | |
| 16092150060000 |
Nearby Schools
| NAME: | DISTRICT: | DISTANCE: | |
|---|---|---|---|
|
Grade School
Cherokee Elementary School |
67 | — | |
|
Middle School
Deer Path Middle School |
67 | Not in DB | |
|
High School
Lake Forest High School |
115 | Not in DB | |
Property History
| DATE: | EVENT: | PRICE: | SOURCE: |
|---|---|---|---|
| 15 Apr, 2011 | Sold | $625,000 | MRED MLS |
| 21 Feb, 2011 | Under contract | $669,000 | MRED MLS |
| — | Last price change | $699,000 | MRED MLS |
| 8 Mar, 2010 | Listed for sale | $719,000 | MRED MLS |
| 17 Mar, 2020 | Sold | $597,500 | MRED MLS |
| 15 Jan, 2020 | Under contract | $625,000 | MRED MLS |
| — | Last price change | $725,000 | MRED MLS |
| 8 Sep, 2019 | Listed for sale | $725,000 | MRED MLS |
Room Specifics
Total Bedrooms: 4
Bedrooms Above Ground: 4
Bedrooms Below Ground: 0
Dimensions: —
Floor Type: Carpet
Dimensions: —
Floor Type: Carpet
Dimensions: —
Floor Type: Carpet
Full Bathrooms: 3
Bathroom Amenities: —
Bathroom in Basement: 0
Rooms: Recreation Room,Foyer
Basement Description: Partially Finished,Crawl
Other Specifics
| 2 | |
| Concrete Perimeter | |
| Asphalt | |
| Patio | |
| Fenced Yard,Landscaped,Wooded | |
| 90.95X252.5X90X243.4 | |
| Pull Down Stair | |
| Full | |
| — | |
| Double Oven, Dishwasher, Refrigerator, Washer, Dryer, Disposal | |
| Not in DB | |
| Curbs, Sidewalks, Street Lights, Street Paved | |
| — | |
| — | |
| Wood Burning, Attached Fireplace Doors/Screen |
Tax History
| Year | Property Taxes |
|---|---|
| 2011 | $9,242 |
| 2020 | $9,817 |
Contact Agent
Nearby Similar Homes
Nearby Sold Comparables
Contact Agent
Listing Provided By
Griffith, Grant & Lackie

