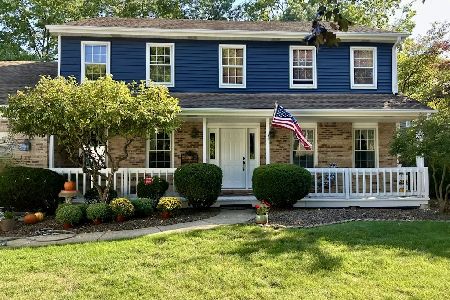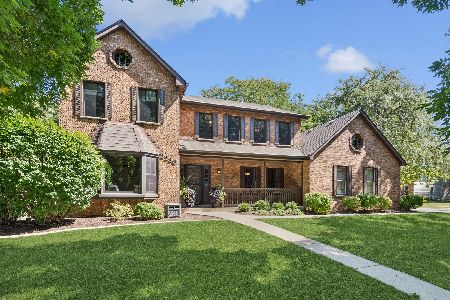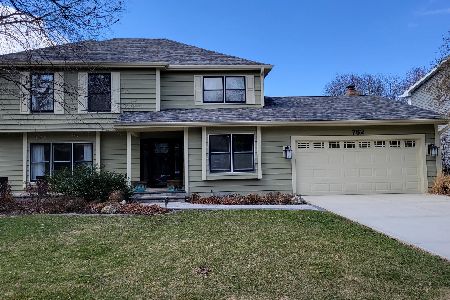725 Roanoake Court, Naperville, Illinois 60565
$440,000
|
Sold
|
|
| Status: | Closed |
| Sqft: | 2,843 |
| Cost/Sqft: | $158 |
| Beds: | 4 |
| Baths: | 4 |
| Year Built: | 1985 |
| Property Taxes: | $10,926 |
| Days On Market: | 2331 |
| Lot Size: | 0,39 |
Description
Have you been waiting for a home on a very large fenced cul-de-sac lot? Then come see this great home. The kitchen has white cabinets, granite countertops and center island with breakfast bar. Family room with volume ceiling and brick fireplace. Large bedrooms and Master bedroom has unbelievable his and her walk-in closets. The updated Master bathroom has double vanity with granite, whirlpool tub and separate shower. Have your morning coffee on the private master balcony over-looking the gorgeous backyard. The bright sun-room leads to the paver patio with fire-pit and right around the corner is the very private hot tub area. The finished basement has a rec room, game room, den/office and full bath. Close to shopping, schools, parks and in school district 203. Also listed for Rent MLS # 10549874.
Property Specifics
| Single Family | |
| — | |
| Traditional | |
| 1985 | |
| Full | |
| — | |
| No | |
| 0.39 |
| Will | |
| Farmington | |
| — / Not Applicable | |
| None | |
| Lake Michigan | |
| Public Sewer | |
| 10517074 | |
| 1202052080170000 |
Nearby Schools
| NAME: | DISTRICT: | DISTANCE: | |
|---|---|---|---|
|
Grade School
River Woods Elementary School |
203 | — | |
|
Middle School
Madison Junior High School |
203 | Not in DB | |
|
High School
Naperville Central High School |
203 | Not in DB | |
Property History
| DATE: | EVENT: | PRICE: | SOURCE: |
|---|---|---|---|
| 7 Dec, 2015 | Sold | $440,000 | MRED MLS |
| 8 Oct, 2015 | Under contract | $450,000 | MRED MLS |
| 16 Sep, 2015 | Listed for sale | $450,000 | MRED MLS |
| 15 Jan, 2020 | Sold | $440,000 | MRED MLS |
| 15 Dec, 2019 | Under contract | $450,000 | MRED MLS |
| — | Last price change | $455,000 | MRED MLS |
| 13 Sep, 2019 | Listed for sale | $479,900 | MRED MLS |
Room Specifics
Total Bedrooms: 5
Bedrooms Above Ground: 4
Bedrooms Below Ground: 1
Dimensions: —
Floor Type: Carpet
Dimensions: —
Floor Type: Carpet
Dimensions: —
Floor Type: Carpet
Dimensions: —
Floor Type: —
Full Bathrooms: 4
Bathroom Amenities: Whirlpool,Separate Shower,Double Sink
Bathroom in Basement: 1
Rooms: Bedroom 5,Recreation Room,Game Room,Play Room,Sun Room
Basement Description: Finished
Other Specifics
| 2 | |
| Concrete Perimeter | |
| — | |
| Balcony, Hot Tub, Brick Paver Patio, Storms/Screens | |
| — | |
| 25X26X129X118X103X123 | |
| Unfinished | |
| Full | |
| Vaulted/Cathedral Ceilings, Hardwood Floors, First Floor Laundry | |
| Range, Microwave, Dishwasher, Refrigerator, Washer, Dryer, Disposal | |
| Not in DB | |
| Sidewalks, Street Lights, Street Paved | |
| — | |
| — | |
| Gas Log, Gas Starter |
Tax History
| Year | Property Taxes |
|---|---|
| 2015 | $10,501 |
| 2020 | $10,926 |
Contact Agent
Nearby Similar Homes
Nearby Sold Comparables
Contact Agent
Listing Provided By
Baird & Warner









