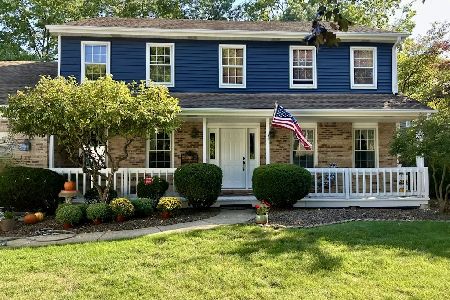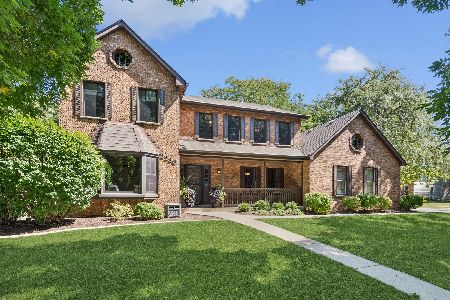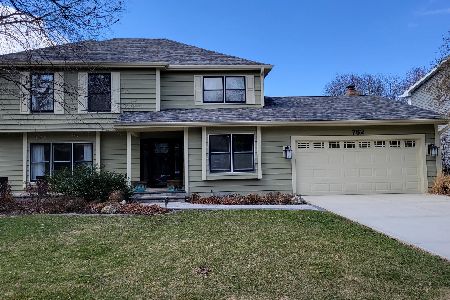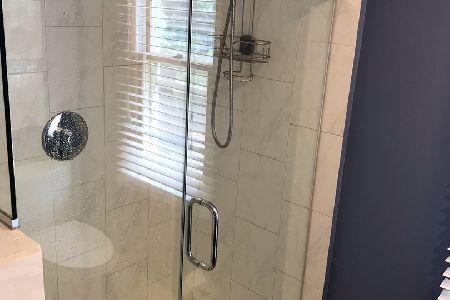724 Roanoake Court, Naperville, Illinois 60565
$383,000
|
Sold
|
|
| Status: | Closed |
| Sqft: | 3,280 |
| Cost/Sqft: | $122 |
| Beds: | 4 |
| Baths: | 3 |
| Year Built: | 1986 |
| Property Taxes: | $9,967 |
| Days On Market: | 3810 |
| Lot Size: | 0,30 |
Description
This home is spacious,clean and updated. Its location is excellent for Naperville's top-rated #203 schools, transportation, shopping and downtown amenities. A lovely floor plan, you will enjoy the open-feel of the home from the moment you walk through the 2-story foyer. Its open kitchen has a welcoming eat-in area with 3-panel windows. Enjoy ample light from the skylights,details such as vaulted ceilings and a lovely brick fireplace in the family room. It has been updated with fresh paint, new carpets, a new Jacuzzi tub and tiles in the master bathroom, SS kitchen appliances, front door,garage door,and driveway. The home also features a newer furnace, water heater, and roof. The home includes a 1st Floor laundry, 2-Car attached garage has been freshly painted, a large and beautiful back yard, as well as proximity to a playground/park.
Property Specifics
| Single Family | |
| — | |
| — | |
| 1986 | |
| Partial | |
| — | |
| No | |
| 0.3 |
| Will | |
| Farmington | |
| 0 / Not Applicable | |
| None | |
| Lake Michigan | |
| Public Sewer | |
| 09022838 | |
| 1202052080180000 |
Nearby Schools
| NAME: | DISTRICT: | DISTANCE: | |
|---|---|---|---|
|
Grade School
River Woods Elementary School |
203 | — | |
|
Middle School
Madison Junior High School |
203 | Not in DB | |
|
High School
Naperville Central High School |
203 | Not in DB | |
Property History
| DATE: | EVENT: | PRICE: | SOURCE: |
|---|---|---|---|
| 4 Dec, 2015 | Sold | $383,000 | MRED MLS |
| 21 Oct, 2015 | Under contract | $399,000 | MRED MLS |
| — | Last price change | $410,000 | MRED MLS |
| 26 Aug, 2015 | Listed for sale | $410,000 | MRED MLS |
Room Specifics
Total Bedrooms: 4
Bedrooms Above Ground: 4
Bedrooms Below Ground: 0
Dimensions: —
Floor Type: Carpet
Dimensions: —
Floor Type: Carpet
Dimensions: —
Floor Type: Carpet
Full Bathrooms: 3
Bathroom Amenities: Whirlpool,Separate Shower,Double Sink,Soaking Tub
Bathroom in Basement: 0
Rooms: Office
Basement Description: Unfinished,Crawl
Other Specifics
| 2 | |
| — | |
| Asphalt | |
| Deck, Storms/Screens | |
| Cul-De-Sac | |
| 27X129X76X81X114X25 | |
| — | |
| Full | |
| Vaulted/Cathedral Ceilings, Skylight(s), First Floor Laundry | |
| Range, Microwave, Dishwasher, Refrigerator, Washer, Dryer, Disposal, Stainless Steel Appliance(s) | |
| Not in DB | |
| Sidewalks, Street Lights, Street Paved | |
| — | |
| — | |
| — |
Tax History
| Year | Property Taxes |
|---|---|
| 2015 | $9,967 |
Contact Agent
Nearby Similar Homes
Nearby Sold Comparables
Contact Agent
Listing Provided By
Ryan Hill Realty, LLC










