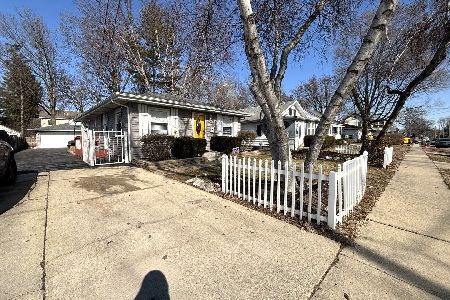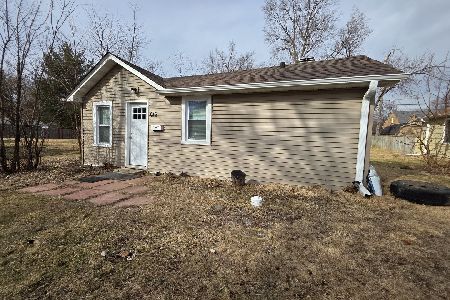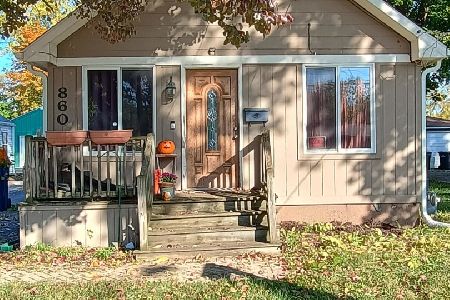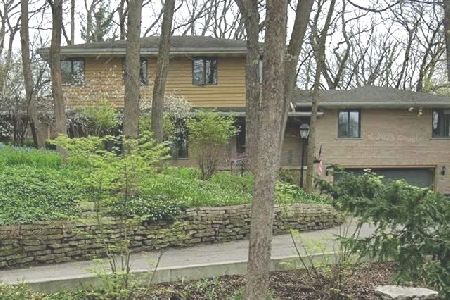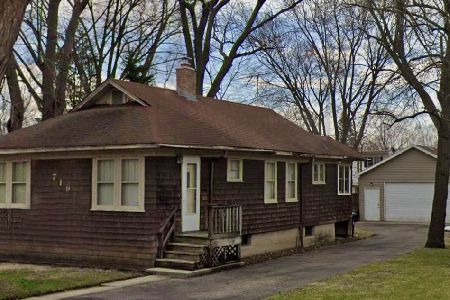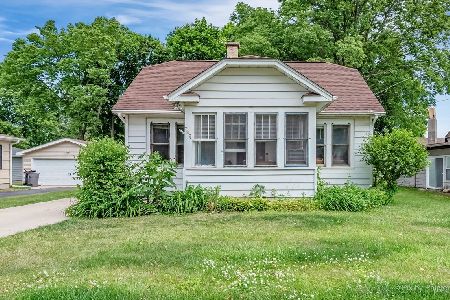725 Stewart Avenue, Elgin, Illinois 60120
$235,000
|
Sold
|
|
| Status: | Closed |
| Sqft: | 1,529 |
| Cost/Sqft: | $147 |
| Beds: | 3 |
| Baths: | 3 |
| Year Built: | 1953 |
| Property Taxes: | $4,152 |
| Days On Market: | 1662 |
| Lot Size: | 0,16 |
Description
Welcome to your new home! Newer kitchen with soft-close cabinets (2019) and all newer appliances (2019) with wide double sink (2019) in a spotless *four* bedroom house! Convenient location to the new I-90/IL25 Pace bus Park-n-Ride and east & west bound I-90!! Home is WAY bigger than it looks from the outside, with gleaming original hardwood floors recently refinished (2019), tile floor in kitchen and dining rooms, and LVP floor (2019) in first floor master bedroom and basement. Full partially finished basement has full size stair access from interior of home which could be used for in-law situation and has been waterproofed (2019)! Move right in as the place is spotless with neutral color paint throughout! First floor master suite with newer LVP floor (2019), half bath and two closets! Enjoy parking on the newer driveway (2018) with side brick apron. Boasts a huge flat backyard perfect for a game of volleyball with 2 patios for all your entertaining needs. Tons of closet space and storage throughout. All bedrooms have egress to meet newer code. No carpet! Additional recent improvements include Air Conditioner (2020), 3 bathroom vanities (2019), all four Moen plumbing fixtures (2019), garage door & opener (2019), blinds throughout (2019 and 2021), windows (2015), driveway(2018), water heater (10/2015), tear-off roof (2011), and sump pump(2017).
Property Specifics
| Single Family | |
| — | |
| Cape Cod | |
| 1953 | |
| Full | |
| — | |
| No | |
| 0.16 |
| Cook | |
| — | |
| — / Not Applicable | |
| None | |
| Public | |
| Public Sewer | |
| 11185038 | |
| 06061030060000 |
Property History
| DATE: | EVENT: | PRICE: | SOURCE: |
|---|---|---|---|
| 29 Sep, 2021 | Sold | $235,000 | MRED MLS |
| 12 Aug, 2021 | Under contract | $224,900 | MRED MLS |
| 10 Aug, 2021 | Listed for sale | $224,900 | MRED MLS |
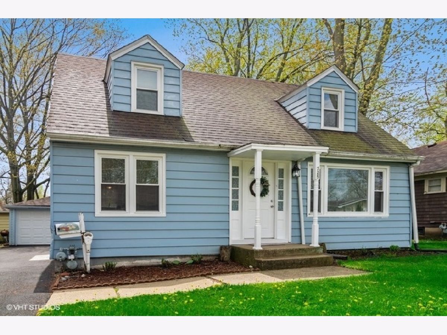
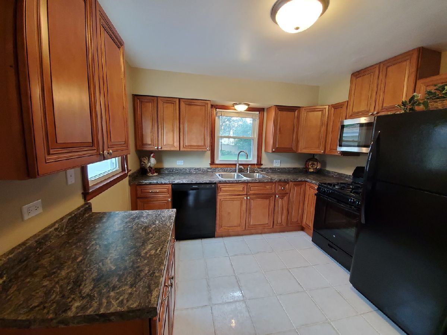
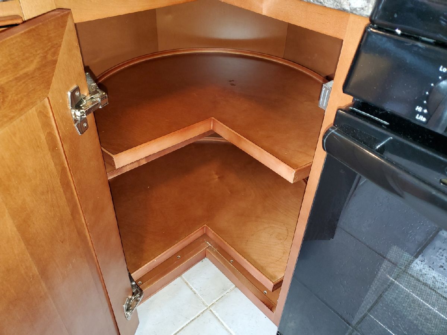
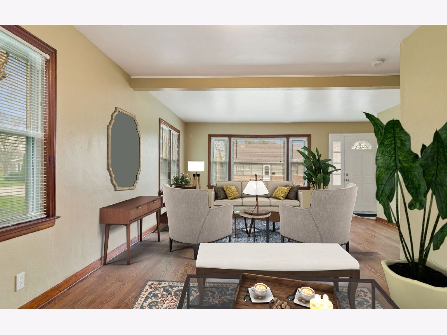
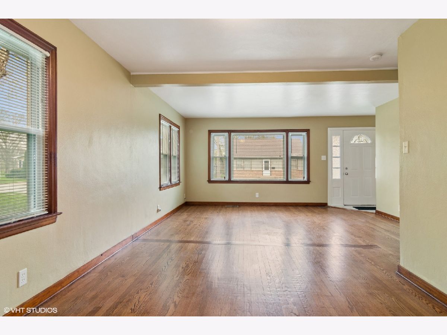
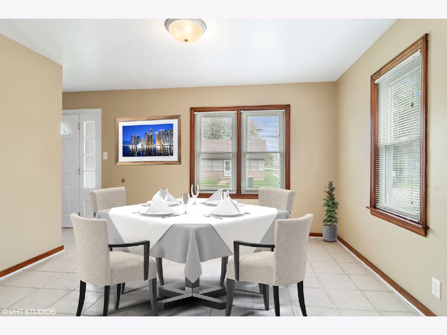
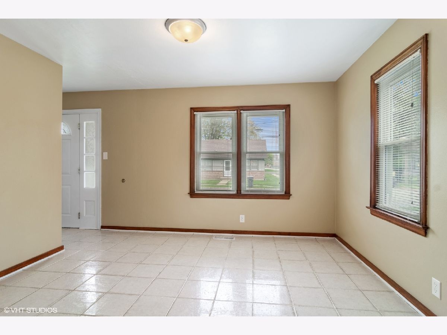
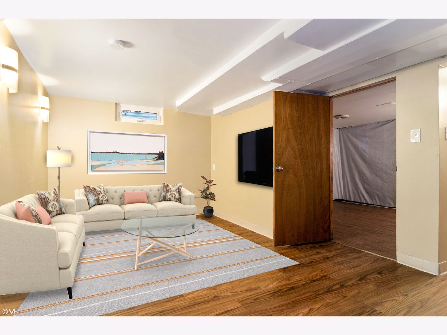
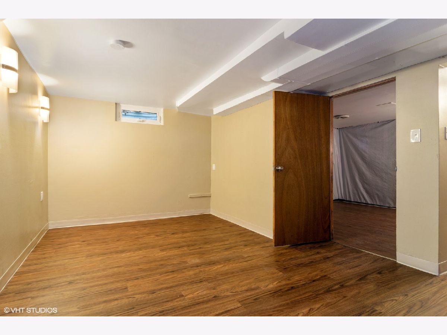
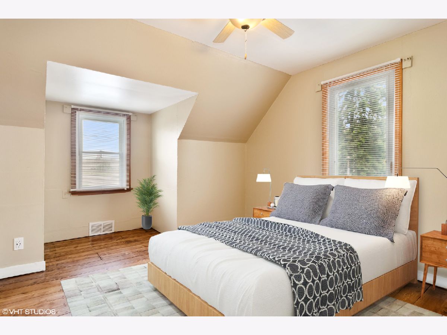
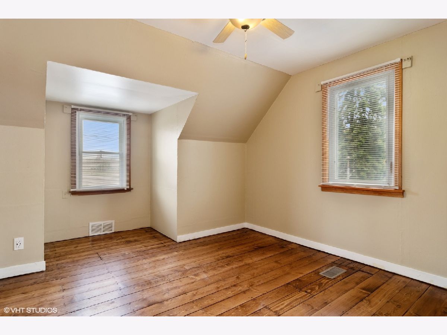
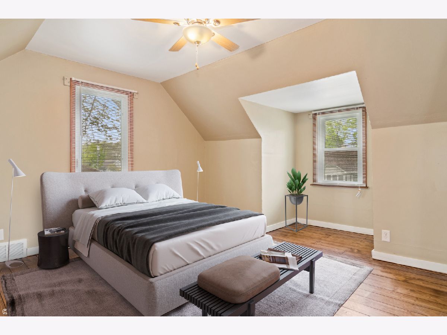
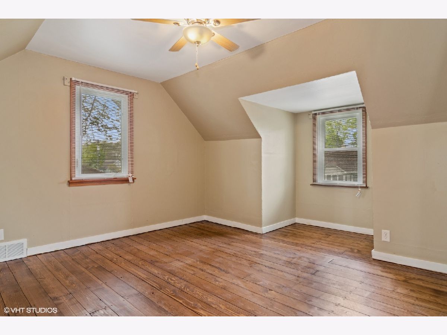
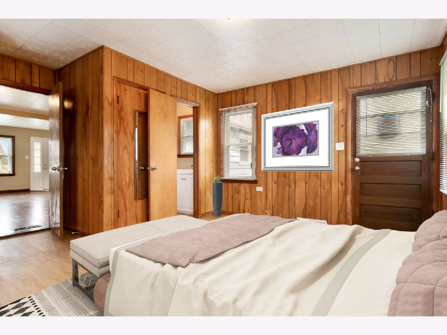
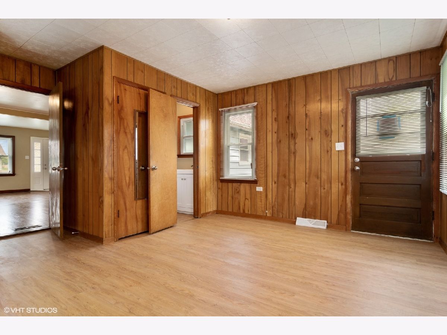
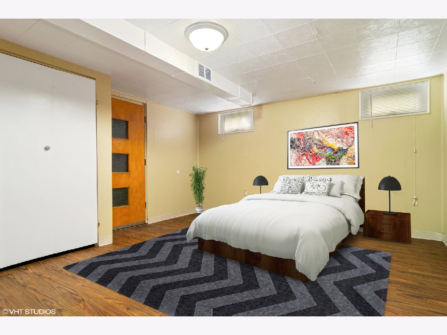
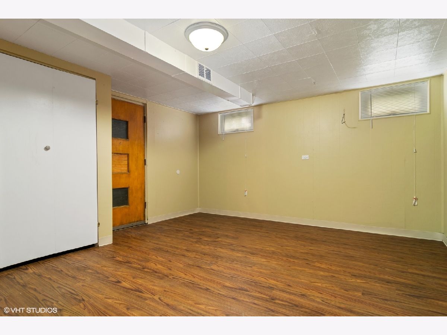
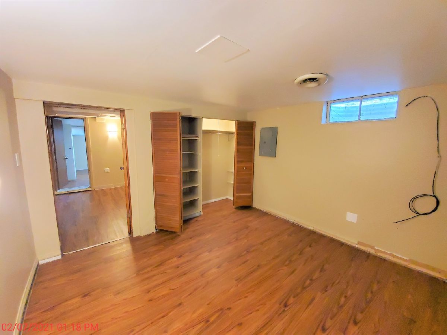
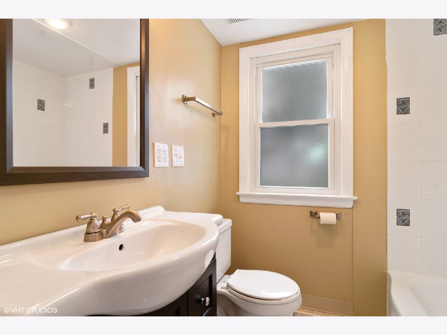
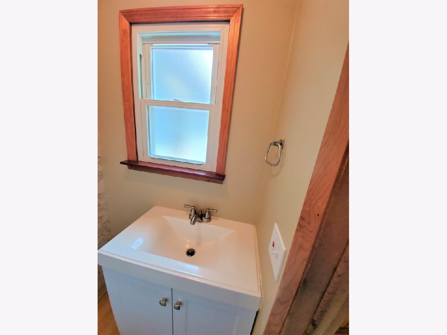
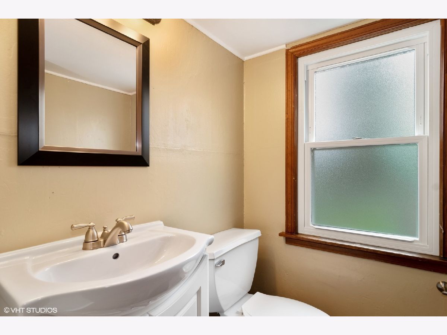
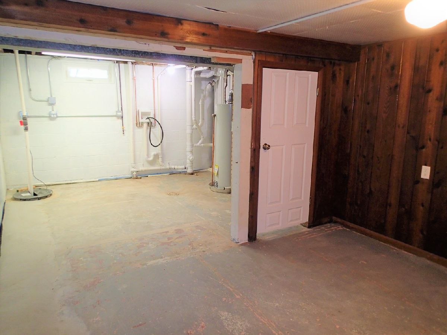
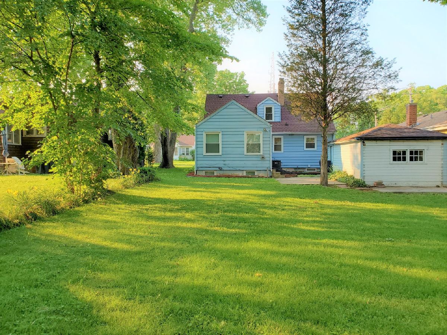
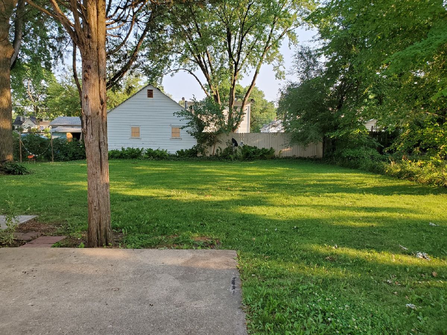
Room Specifics
Total Bedrooms: 4
Bedrooms Above Ground: 3
Bedrooms Below Ground: 1
Dimensions: —
Floor Type: Hardwood
Dimensions: —
Floor Type: Hardwood
Dimensions: —
Floor Type: —
Full Bathrooms: 3
Bathroom Amenities: —
Bathroom in Basement: 0
Rooms: Bonus Room
Basement Description: Partially Finished,Exterior Access,Storage Space
Other Specifics
| 1.5 | |
| Block,Concrete Perimeter | |
| Asphalt | |
| Patio, Storms/Screens | |
| Level | |
| 0.158 | |
| — | |
| Half | |
| Hardwood Floors, First Floor Bedroom, In-Law Arrangement, First Floor Full Bath | |
| Range, Microwave, Dishwasher, Refrigerator, Gas Cooktop, Gas Oven | |
| Not in DB | |
| Sidewalks | |
| — | |
| — | |
| — |
Tax History
| Year | Property Taxes |
|---|---|
| 2021 | $4,152 |
Contact Agent
Nearby Similar Homes
Nearby Sold Comparables
Contact Agent
Listing Provided By
Kimberly Hale

