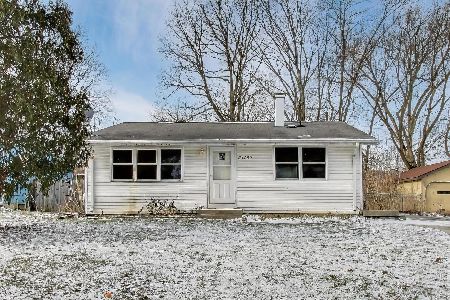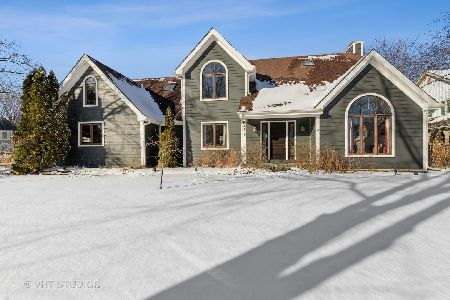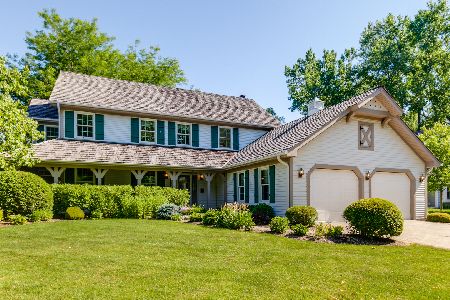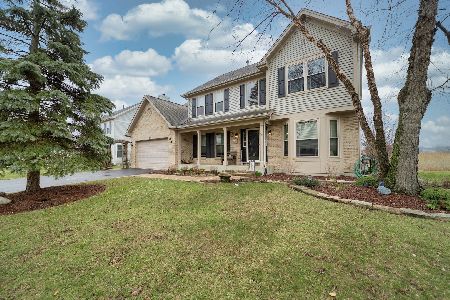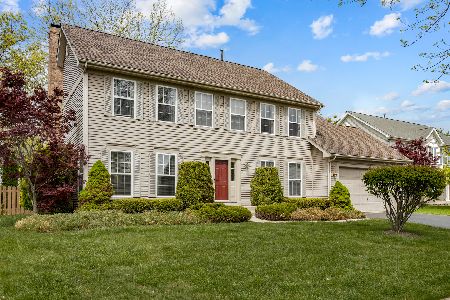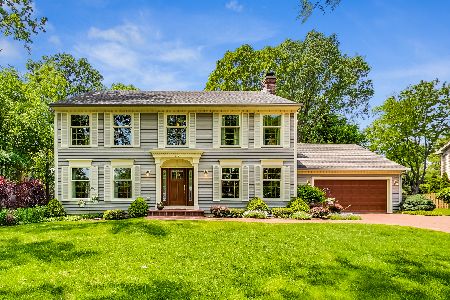725 West Trail, Grayslake, Illinois 60030
$345,500
|
Sold
|
|
| Status: | Closed |
| Sqft: | 2,997 |
| Cost/Sqft: | $110 |
| Beds: | 4 |
| Baths: | 3 |
| Year Built: | 1992 |
| Property Taxes: | $10,369 |
| Days On Market: | 1758 |
| Lot Size: | 0,25 |
Description
You don't need a home on Long Island to have a Hampton! You'll notice on your approach to this Grand Hampton, the pleasure of just walking to the front door through the Pennsylvania Bluestone brings a serenity that the soul craves. Built for today's multitasking lifestyle, this Grayslake home provides tranquility along with some jaw-dropping interior features offering efficiency and ease without sacrificing luxury. Upon entry into the home, you're greeted by the foyer that leads into the sophisticated dining room with an opposing formal living area or multi-purpose room that can transition over into a library/den/office/study or playroom through the years to meet your shifting needs. As you carry down to the hallways end, there is a song in the walls of the house that quiet moments sound as if the world has paused to take a moment to breathe. The kitchen and breakfast rooms easily flow to adjoining rooms and to the outdoor living space. Everything is wide and oversized to maximize flow for family or entertaining. Well-suited for the experienced chef or busy family, the updated kitchen is dressed in custom Mahogany cabinetry. Beneath are smart solutions to make the space highly functional for cooking and host to floating doors and drawers, featuring plenty of storage and tons of Quartz counter space for prepping food. The breakfast room with exterior access overlooks a private oasis that beckons you to the trex deck to sip your favorite coffee or tea or dine al fresco on the newer paver brick patio. True to Hampton style, large banks of glass that allow plenty of natural light to filter into the home offer endless options for gracious indoor-outdoor living and entertaining in the family room as well as gazing at night stars while getting cozy with its roaring fireplace, reflecting a luxurious and relaxing lifestyle. Enveloped by Molly's pond, the newly iron look gated deck and grounds are surrounded in the peace of nature's reserve. Throughout the home, the open floor plans and a cohesive palette tie the space together, but it's the practical design that keeps the family gathered. The wide staircase sweeps you upstairs to the sleeping quarters where dreams are kept with a master en-suite, featuring an updated luxurious bath with skylights and creates a spa like feel. Follow the Bamboo flooring to three more large bedrooms, and an updated guest bathroom with skylights and a brand-new 2nd floor laundry. Whether you work from home or you're simply looking for somewhere to pay the bills, the finished basement offers the privacy of an office, in addition to a workout, gaming or great room with plenty of storage in the opposing closed space. With all newer windows, this home evokes affluence, refinement, and understated elegance that takes full advantage of flowing movement to create a home that just fits together perfectly, while sensibly designed features ensure that it is a pleasure to occupy. Welcome home! You're going to love it here!!
Property Specifics
| Single Family | |
| — | |
| — | |
| 1992 | |
| Full | |
| HAMPTON | |
| No | |
| 0.25 |
| Lake | |
| Haryan Farm | |
| — / Not Applicable | |
| None | |
| Lake Michigan | |
| Public Sewer | |
| 11027811 | |
| 06271020660000 |
Nearby Schools
| NAME: | DISTRICT: | DISTANCE: | |
|---|---|---|---|
|
Grade School
Woodview School |
46 | — | |
|
Middle School
Grayslake Middle School |
46 | Not in DB | |
|
High School
Grayslake Central High School |
127 | Not in DB | |
Property History
| DATE: | EVENT: | PRICE: | SOURCE: |
|---|---|---|---|
| 27 Dec, 2019 | Sold | $272,000 | MRED MLS |
| 25 Nov, 2019 | Under contract | $274,900 | MRED MLS |
| — | Last price change | $288,000 | MRED MLS |
| 30 Sep, 2019 | Listed for sale | $288,000 | MRED MLS |
| 29 Apr, 2021 | Sold | $345,500 | MRED MLS |
| 22 Mar, 2021 | Under contract | $329,000 | MRED MLS |
| 21 Mar, 2021 | Listed for sale | $329,000 | MRED MLS |
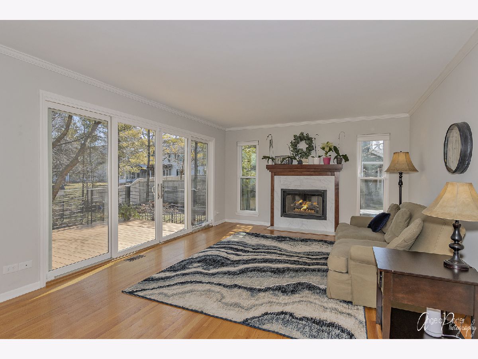







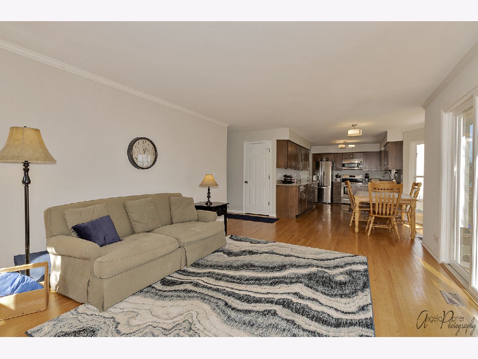




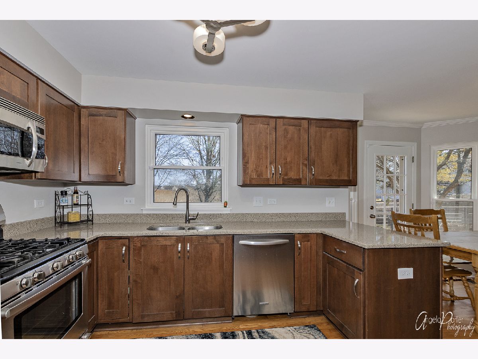

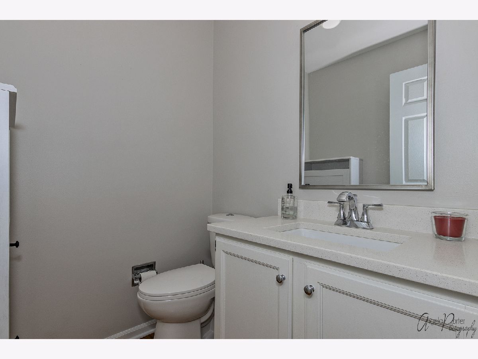
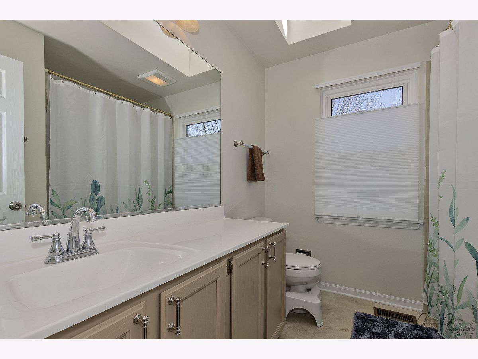
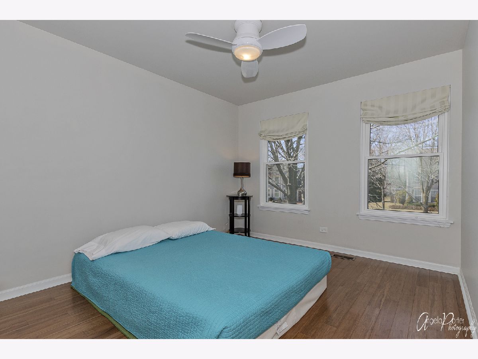
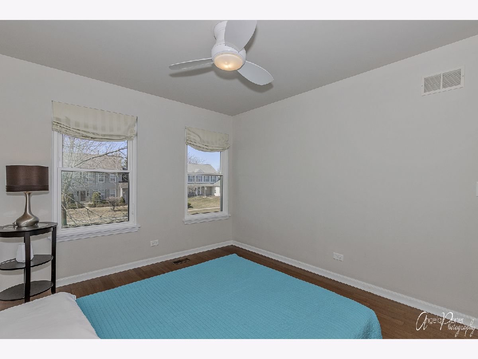
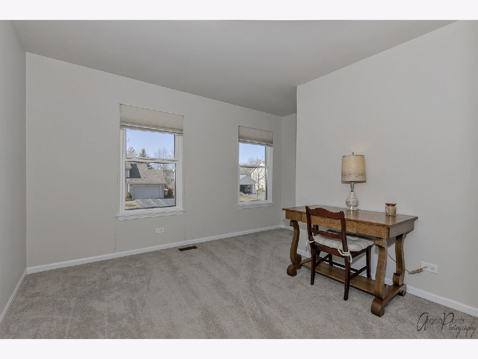

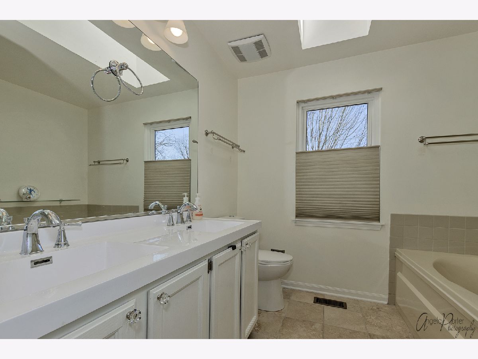

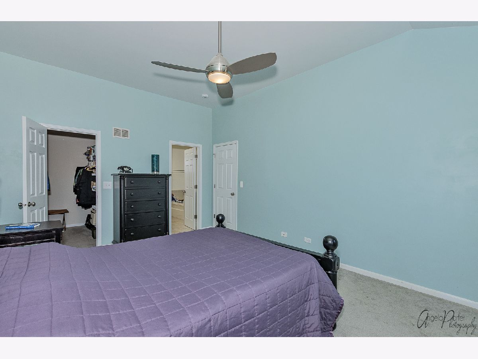
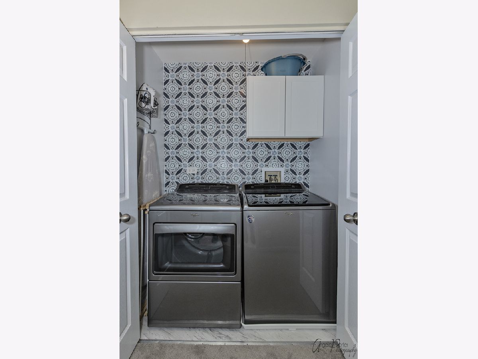
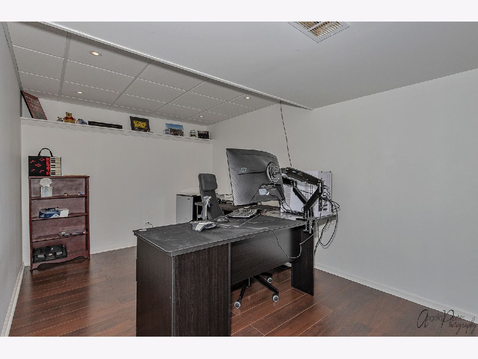
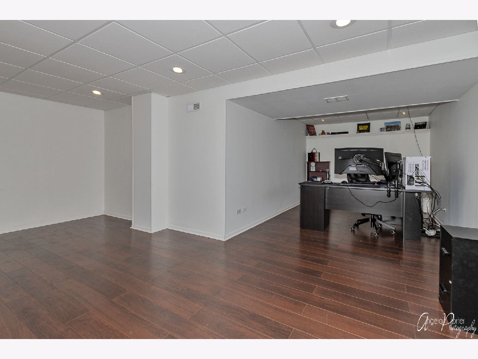
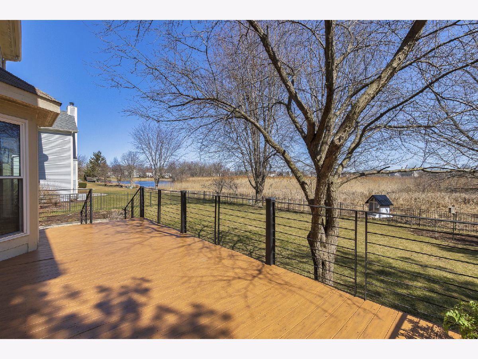
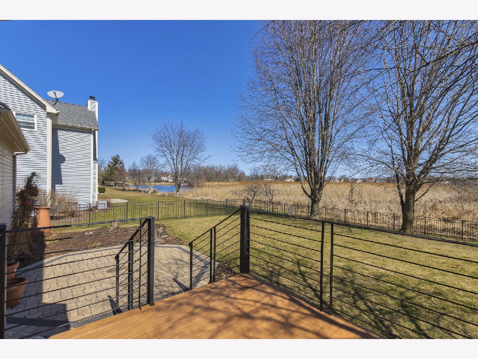
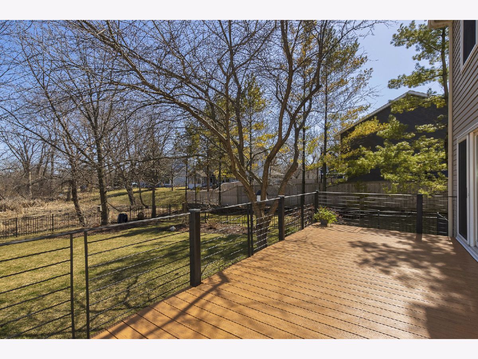

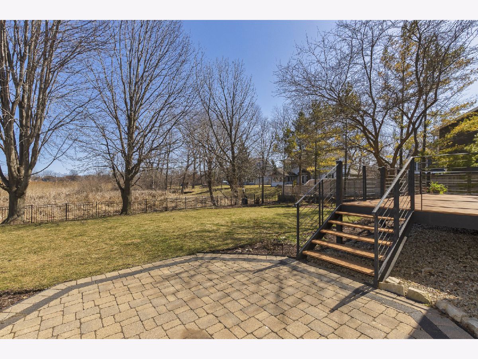
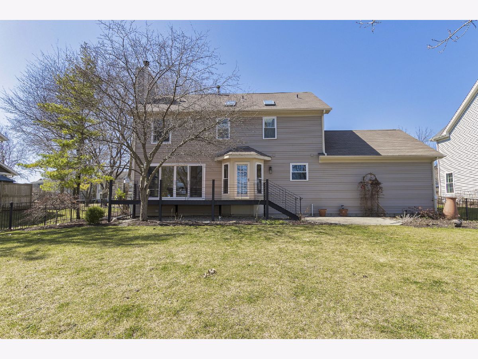
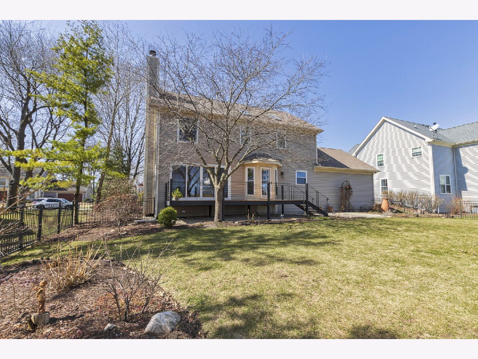

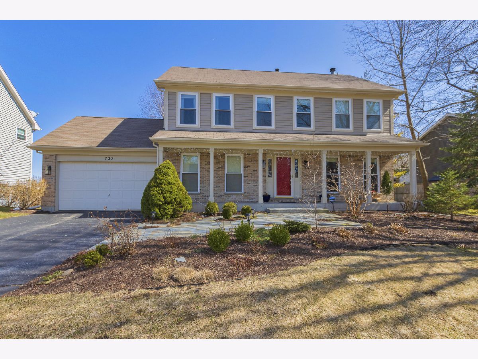
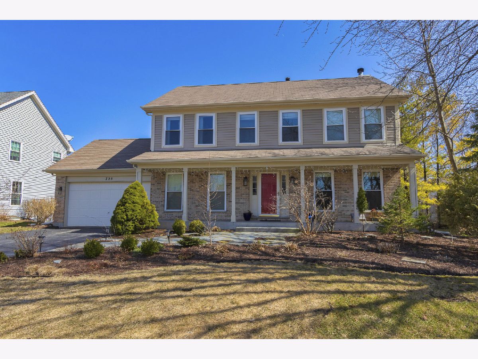
Room Specifics
Total Bedrooms: 4
Bedrooms Above Ground: 4
Bedrooms Below Ground: 0
Dimensions: —
Floor Type: Carpet
Dimensions: —
Floor Type: Hardwood
Dimensions: —
Floor Type: Hardwood
Full Bathrooms: 3
Bathroom Amenities: Double Sink,Garden Tub
Bathroom in Basement: 0
Rooms: Recreation Room,Foyer,Breakfast Room,Office,Walk In Closet,Storage
Basement Description: Finished
Other Specifics
| 2 | |
| — | |
| Asphalt | |
| Deck, Patio, Brick Paver Patio, Storms/Screens | |
| Fenced Yard,Nature Preserve Adjacent,Landscaped,Pond(s) | |
| 82X140 | |
| — | |
| Full | |
| Vaulted/Cathedral Ceilings, Skylight(s), Hardwood Floors, Second Floor Laundry, Walk-In Closet(s), Open Floorplan, Granite Counters, Separate Dining Room | |
| Range, Microwave, Dishwasher, Refrigerator, Washer, Dryer, Disposal, Stainless Steel Appliance(s) | |
| Not in DB | |
| Lake, Curbs, Sidewalks, Street Lights, Street Paved | |
| — | |
| — | |
| — |
Tax History
| Year | Property Taxes |
|---|---|
| 2019 | $12,125 |
| 2021 | $10,369 |
Contact Agent
Nearby Similar Homes
Nearby Sold Comparables
Contact Agent
Listing Provided By
Coldwell Banker Real Estate Group


