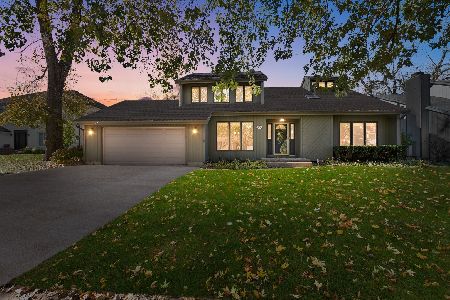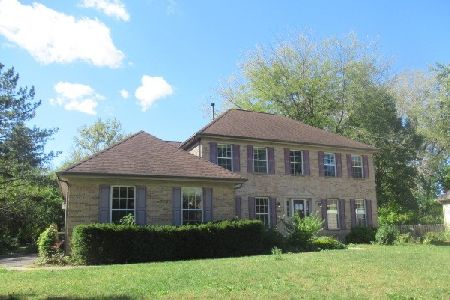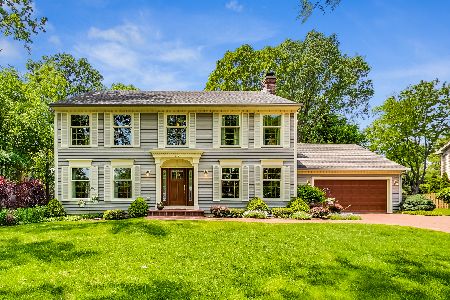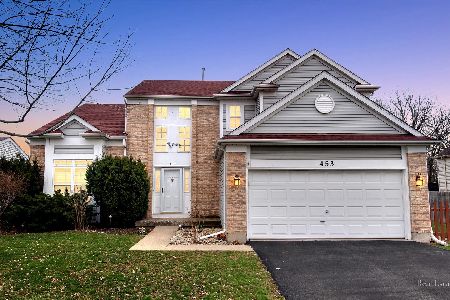726 West Trail, Grayslake, Illinois 60030
$465,000
|
Sold
|
|
| Status: | Closed |
| Sqft: | 2,534 |
| Cost/Sqft: | $178 |
| Beds: | 4 |
| Baths: | 3 |
| Year Built: | 1994 |
| Property Taxes: | $13,475 |
| Days On Market: | 217 |
| Lot Size: | 0,00 |
Description
Wonderful location in the highly sought after Haryan Farms subdivision! This traditional 4-bedroom, 2.5 bath home offers excellent curb appeal. The spacious 1st floor, includes a formal living room that could easily be turned into a 1st floor office. The kitchen presents with a large island with room for stools, making it easy to gather around for informal mealtime or just hanging out. Need a formal dining room? This home offers a formal separate dining room, perfect for entertaining! The kitchen also has all newer appliances, solid surface countertops and an eat-in area with sliders leading to the large patio. A fantastic sunroom allows you to take in the views of the expansive, fully fenced backyard. The spacious family room with its cozy fireplace is perfect for gatherings. The laundry area is conveniently located on the 1st floor. All 4 bedrooms are upstairs and generous sized, each with a ceiling fan. The Primary Suite boasts cathedral ceiling and a huge walk-in closet. The Primary Bath has a soaker tub and stand alone shower. Unfinished basement offers so many possibilities plus cement crawl for extra storage! New furnace! Close to downtown Grayslake!
Property Specifics
| Single Family | |
| — | |
| — | |
| 1994 | |
| — | |
| — | |
| No | |
| — |
| Lake | |
| Haryan Farm | |
| 0 / Not Applicable | |
| — | |
| — | |
| — | |
| 12361508 | |
| 06271050300000 |
Nearby Schools
| NAME: | DISTRICT: | DISTANCE: | |
|---|---|---|---|
|
Grade School
Woodview School |
46 | — | |
|
Middle School
Grayslake Middle School |
46 | Not in DB | |
|
High School
Grayslake Central High School |
127 | Not in DB | |
Property History
| DATE: | EVENT: | PRICE: | SOURCE: |
|---|---|---|---|
| 20 Jun, 2025 | Sold | $465,000 | MRED MLS |
| 18 May, 2025 | Under contract | $450,000 | MRED MLS |
| 15 May, 2025 | Listed for sale | $450,000 | MRED MLS |
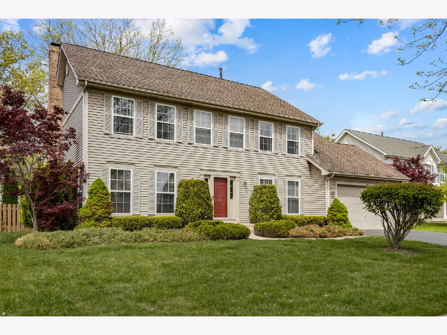
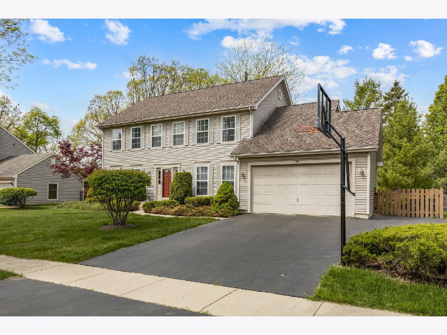
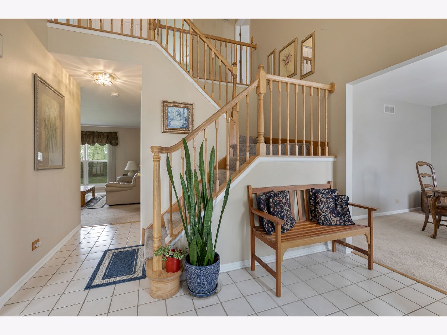
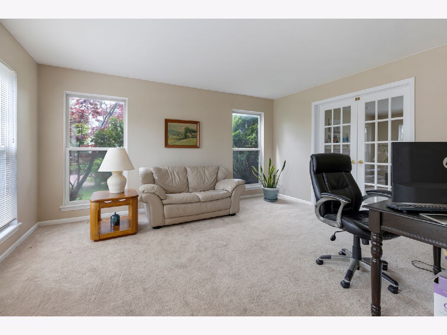
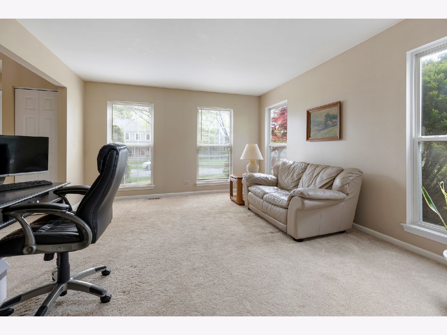
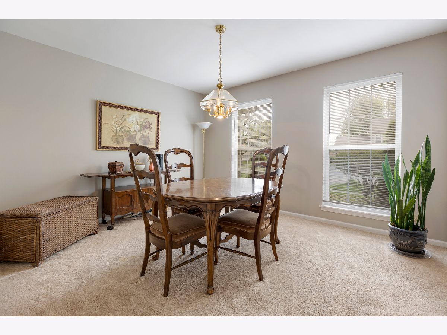
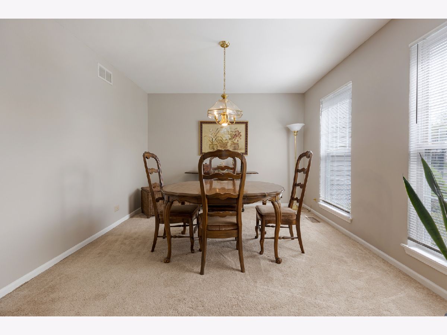
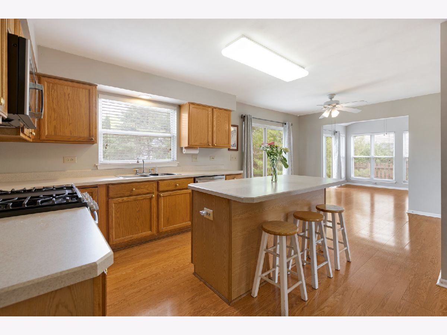
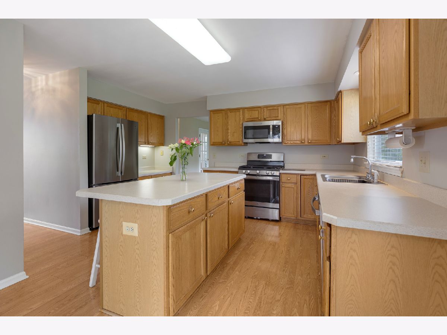
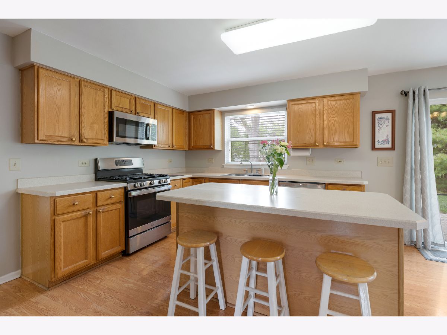
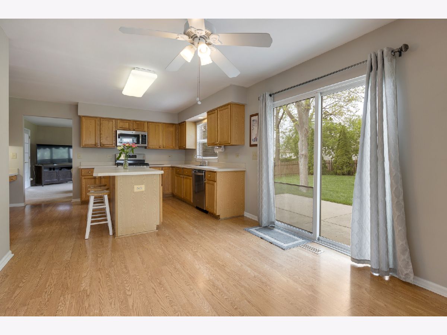
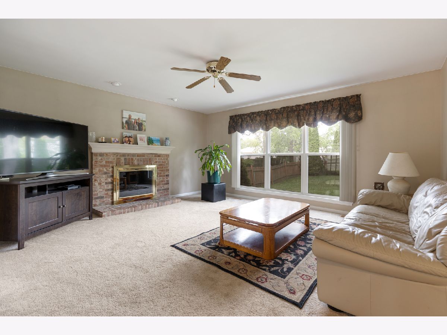
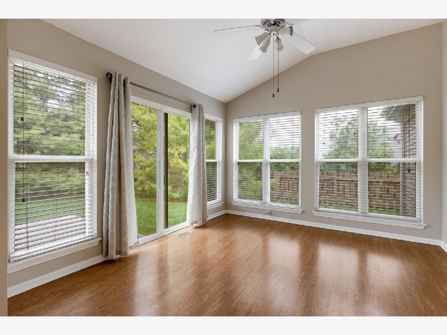
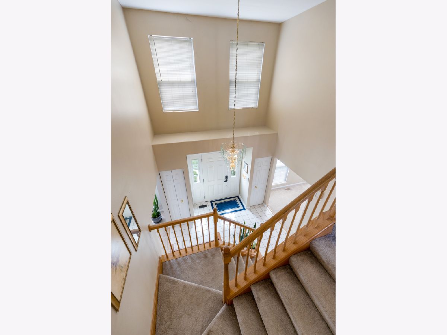
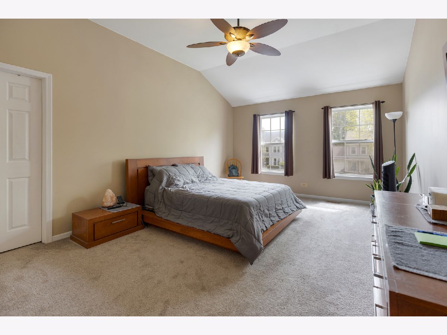
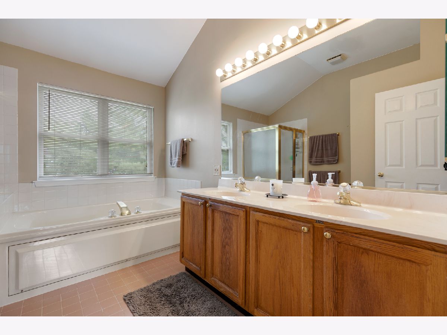
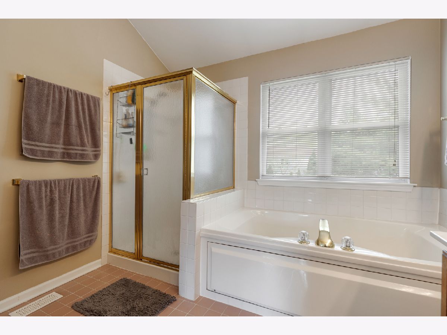
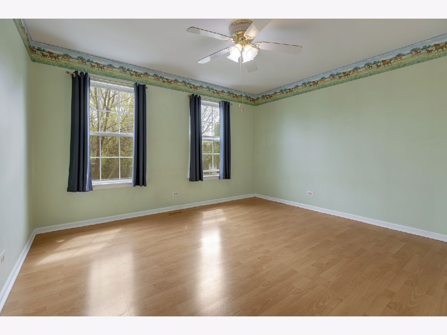
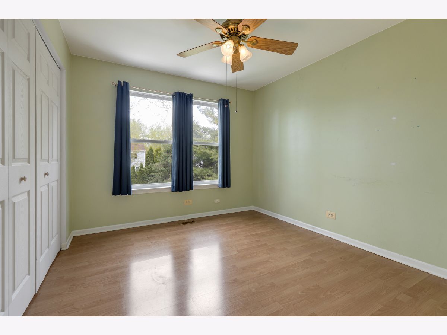
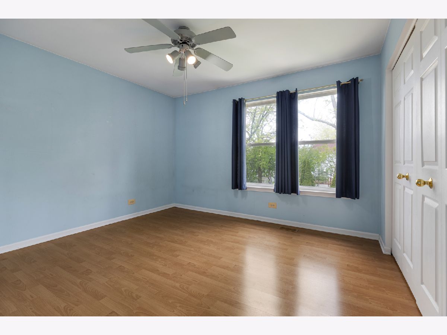
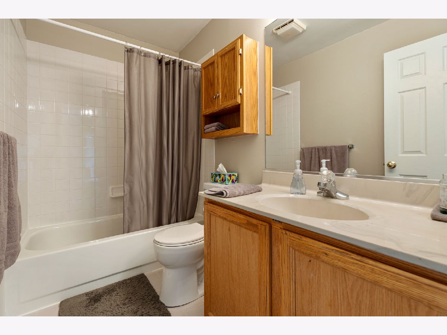
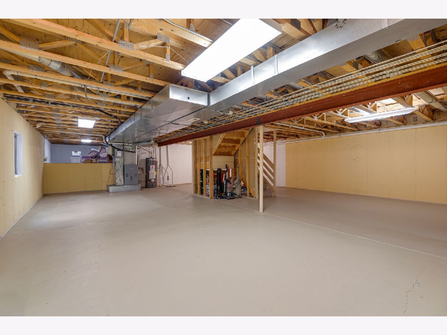
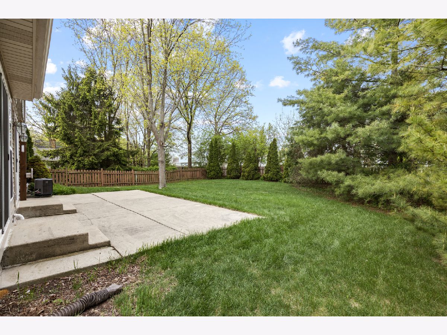
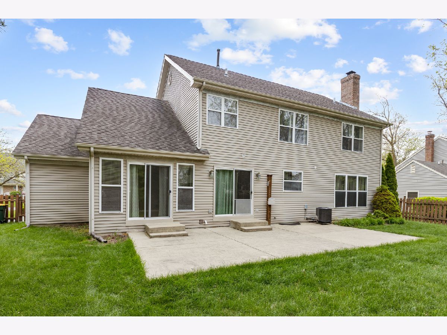
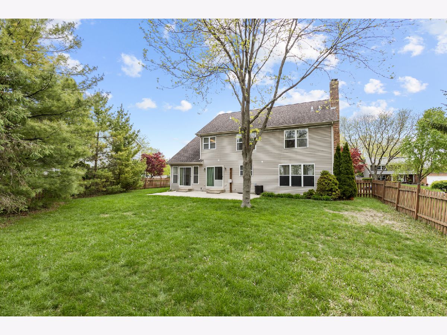
Room Specifics
Total Bedrooms: 4
Bedrooms Above Ground: 4
Bedrooms Below Ground: 0
Dimensions: —
Floor Type: —
Dimensions: —
Floor Type: —
Dimensions: —
Floor Type: —
Full Bathrooms: 3
Bathroom Amenities: Separate Shower,Double Sink,Soaking Tub
Bathroom in Basement: 0
Rooms: —
Basement Description: —
Other Specifics
| 2 | |
| — | |
| — | |
| — | |
| — | |
| 128 X 80 | |
| — | |
| — | |
| — | |
| — | |
| Not in DB | |
| — | |
| — | |
| — | |
| — |
Tax History
| Year | Property Taxes |
|---|---|
| 2025 | $13,475 |
Contact Agent
Nearby Similar Homes
Nearby Sold Comparables
Contact Agent
Listing Provided By
RE/MAX Suburban

