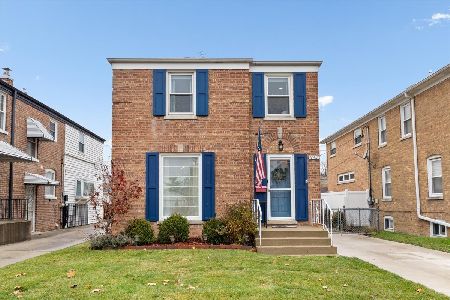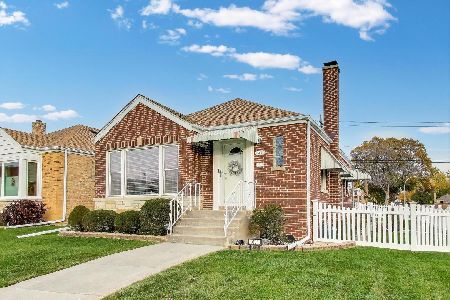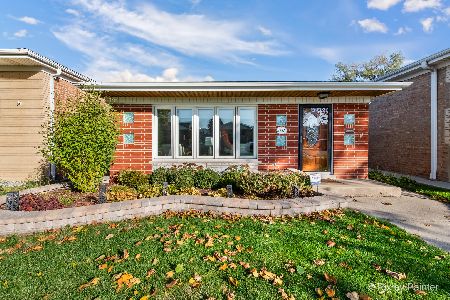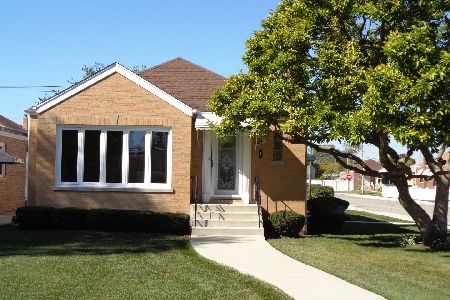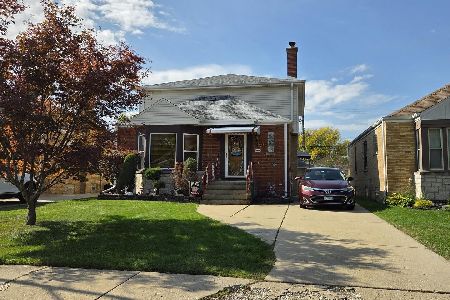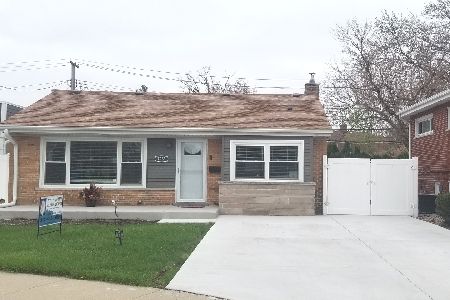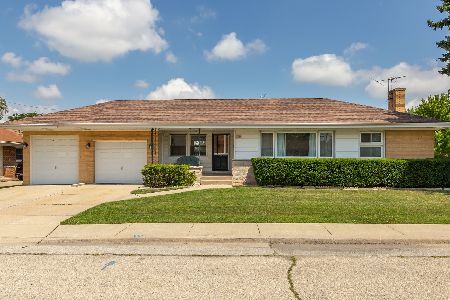7251 Catalpa Avenue, Norwood Park, Chicago, Illinois 60656
$555,000
|
Sold
|
|
| Status: | Closed |
| Sqft: | 0 |
| Cost/Sqft: | — |
| Beds: | 4 |
| Baths: | 4 |
| Year Built: | — |
| Property Taxes: | $5,023 |
| Days On Market: | 2658 |
| Lot Size: | 0,00 |
Description
View our 3D virtual tour! Completely renovated down to the studs, this 4 bed/3.1 bath home is perfectly situated on an oversized cul de sac, close to the train, restaurants, expressways and award-winning schools. Main floor boasts open floor plan with living, formal dining, family room (can be closed off for additional bedroom) and gorgeous kitchen. Top floor equipped with two en-suites and huge walk in closet (formally 3rd bed) and stone master bath with free standing tub, double vanity and walk in rain shower. A 4th bed, family room with dry bar and laundry complete the lower level. Enjoy lots of outdoor entertaining in the roofdeck, landscaped yard, fireplace patio, thriving vegetable garden and fruit trees. Truly a unique home.
Property Specifics
| Single Family | |
| — | |
| Cape Cod | |
| — | |
| English | |
| — | |
| No | |
| — |
| Cook | |
| — | |
| 0 / Not Applicable | |
| None | |
| Lake Michigan | |
| Public Sewer | |
| 10115284 | |
| 12122270420000 |
Nearby Schools
| NAME: | DISTRICT: | DISTANCE: | |
|---|---|---|---|
|
Grade School
Oriole Park Elementary School |
299 | — | |
|
High School
Taft High School |
299 | Not in DB | |
Property History
| DATE: | EVENT: | PRICE: | SOURCE: |
|---|---|---|---|
| 6 May, 2016 | Sold | $230,000 | MRED MLS |
| 25 Mar, 2016 | Under contract | $239,000 | MRED MLS |
| 26 Jan, 2016 | Listed for sale | $239,000 | MRED MLS |
| 13 May, 2019 | Sold | $555,000 | MRED MLS |
| 25 Mar, 2019 | Under contract | $585,000 | MRED MLS |
| — | Last price change | $599,000 | MRED MLS |
| 18 Oct, 2018 | Listed for sale | $599,000 | MRED MLS |
Room Specifics
Total Bedrooms: 4
Bedrooms Above Ground: 4
Bedrooms Below Ground: 0
Dimensions: —
Floor Type: Hardwood
Dimensions: —
Floor Type: —
Dimensions: —
Floor Type: Carpet
Full Bathrooms: 4
Bathroom Amenities: Separate Shower,Double Sink,European Shower,Soaking Tub
Bathroom in Basement: 1
Rooms: Recreation Room,Deck,Other Room
Basement Description: Finished
Other Specifics
| 1.5 | |
| Concrete Perimeter | |
| Concrete | |
| Deck, Roof Deck, Dog Run, Brick Paver Patio, Storms/Screens, Fire Pit | |
| Cul-De-Sac | |
| 108X35X104 | |
| — | |
| Full | |
| Bar-Dry, Hardwood Floors | |
| Range, Microwave, Dishwasher, Refrigerator, Freezer, Washer, Dryer, Disposal, Stainless Steel Appliance(s), Wine Refrigerator, Range Hood | |
| Not in DB | |
| Sidewalks, Street Lights, Street Paved | |
| — | |
| — | |
| Gas Log, Gas Starter |
Tax History
| Year | Property Taxes |
|---|---|
| 2016 | $3,514 |
| 2019 | $5,023 |
Contact Agent
Nearby Similar Homes
Nearby Sold Comparables
Contact Agent
Listing Provided By
Dream Town Realty

