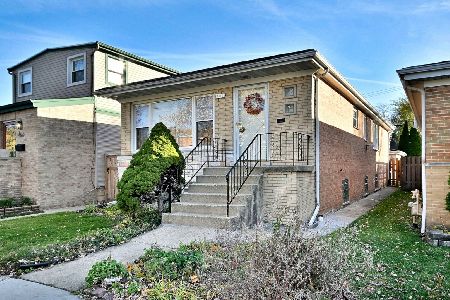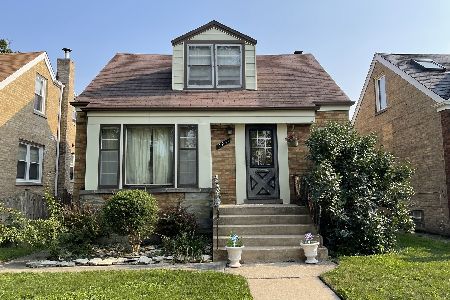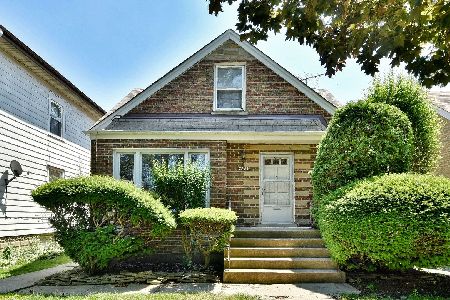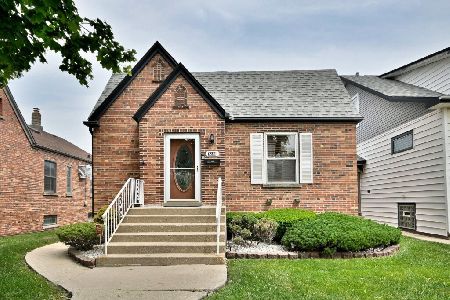7251 Palatine Avenue, Norwood Park, Chicago, Illinois 60631
$995,000
|
Sold
|
|
| Status: | Closed |
| Sqft: | 4,000 |
| Cost/Sqft: | $262 |
| Beds: | 5 |
| Baths: | 5 |
| Year Built: | 2022 |
| Property Taxes: | $6,588 |
| Days On Market: | 1196 |
| Lot Size: | 0,10 |
Description
Norwood/Edison Park, quality new construction on oversized 34 ft lot, 4,000 sq ft home (including finished lower level) with 4 bdrms, 3 baths up. Contemporary finishes with amazing attention to detail by experienced builder. Hardwood floors throughout, entertainment-sized kitchen with white maple shaker cabinets, quartz countertops, Bosch stainless appliances. Timeless details; extensive trim work, crown moldings, coffered ceiling, 2 gas fireplaces. Master suite features walk-in closet, double vanity, soaking tub, separate shower with bench and heated floor. Finished lower level will have recreation room with wet bar, home office, playroom or home gym, guest suite and second laundry room. Audio wiring with surround and speakers included. Ground level mud room, private backyard with stamped concrete patio and outdoor fireplace. 3 car garage!!! ***Edison Regional Gifted is your school*** Interior pictures are from the builder's previous project.
Property Specifics
| Single Family | |
| — | |
| — | |
| 2022 | |
| — | |
| — | |
| No | |
| 0.1 |
| Cook | |
| — | |
| 0 / Not Applicable | |
| — | |
| — | |
| — | |
| 11651923 | |
| 12012100690000 |
Nearby Schools
| NAME: | DISTRICT: | DISTANCE: | |
|---|---|---|---|
|
Grade School
Edison Park Elementary School |
299 | — | |
|
High School
Taft High School |
299 | Not in DB | |
Property History
| DATE: | EVENT: | PRICE: | SOURCE: |
|---|---|---|---|
| 22 Dec, 2021 | Sold | $306,000 | MRED MLS |
| 7 Dec, 2021 | Under contract | $290,000 | MRED MLS |
| 28 Nov, 2021 | Listed for sale | $290,000 | MRED MLS |
| 27 Dec, 2022 | Sold | $995,000 | MRED MLS |
| 26 Oct, 2022 | Under contract | $1,049,000 | MRED MLS |
| 12 Oct, 2022 | Listed for sale | $1,049,000 | MRED MLS |
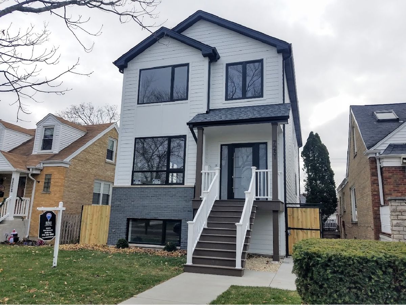
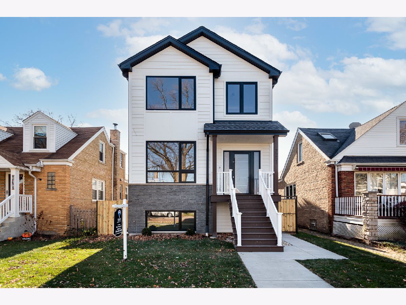
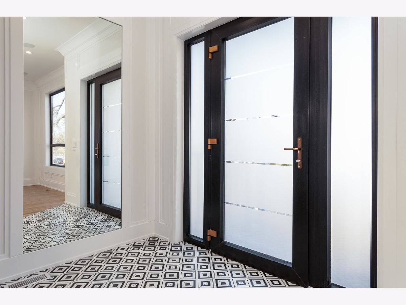
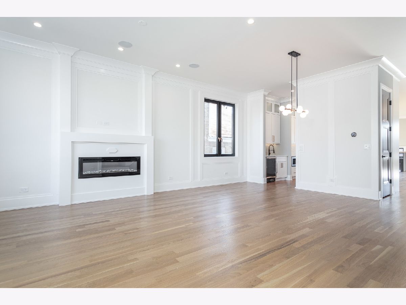
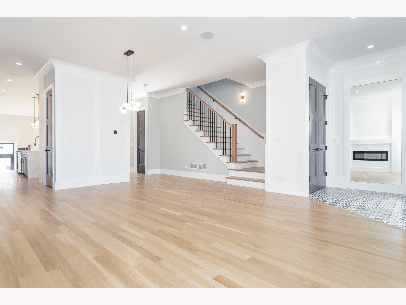
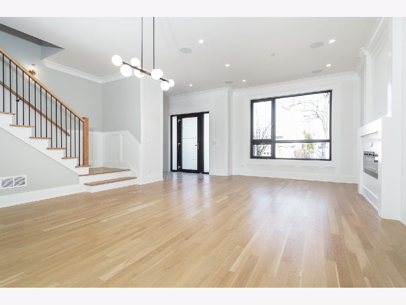
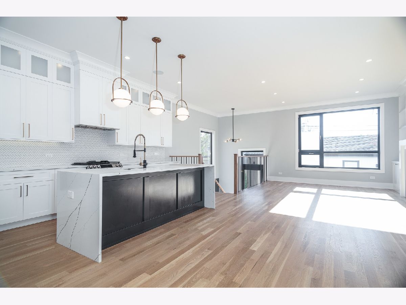
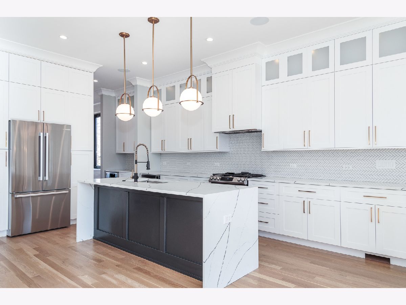
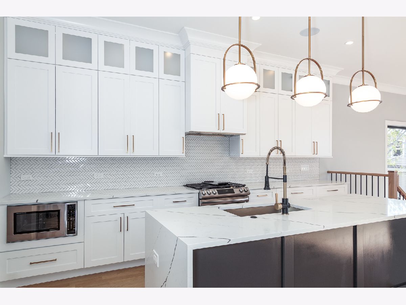
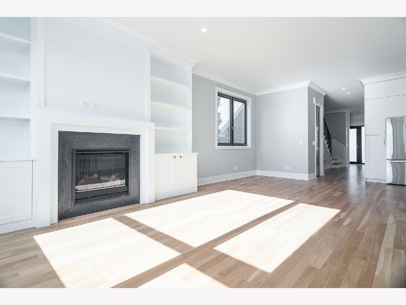
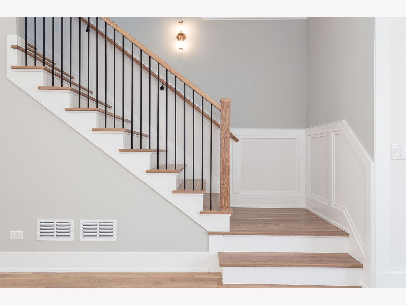
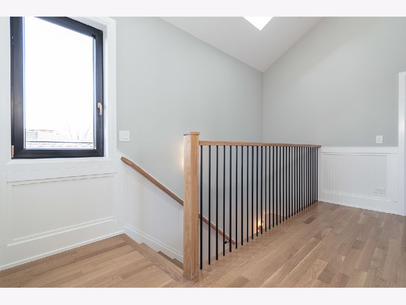
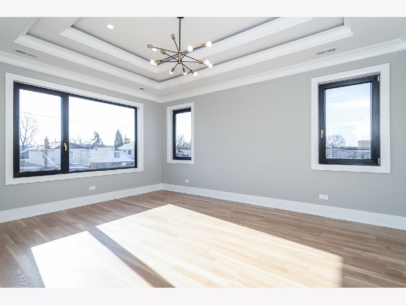
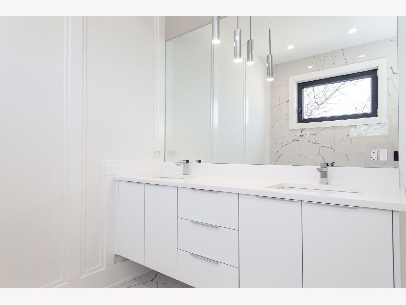
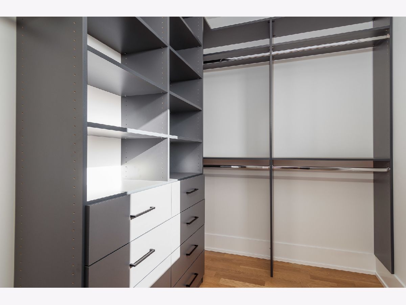
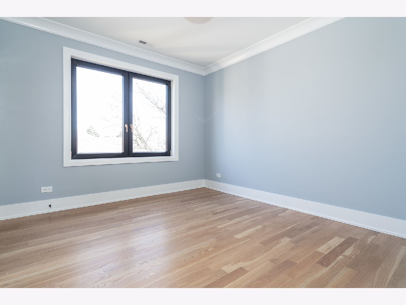
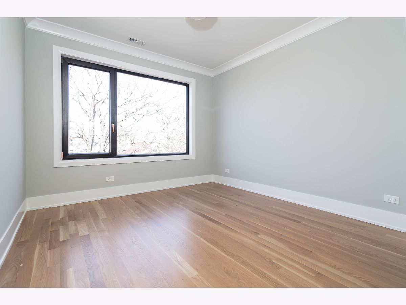
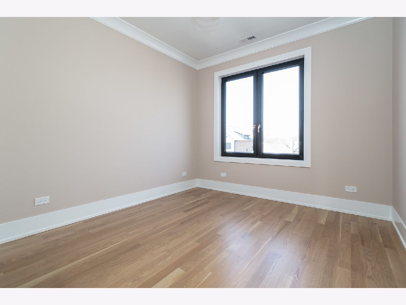
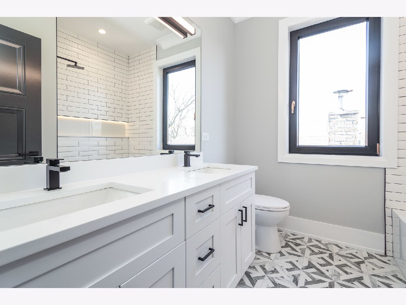
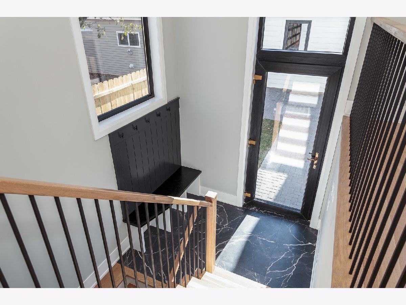
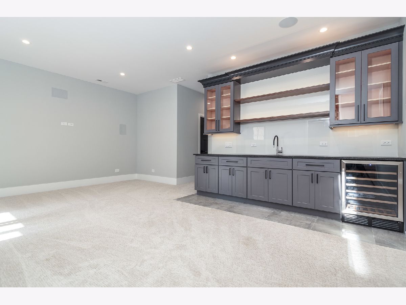
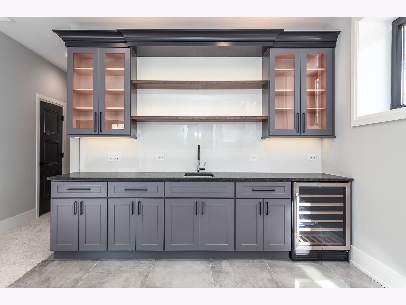
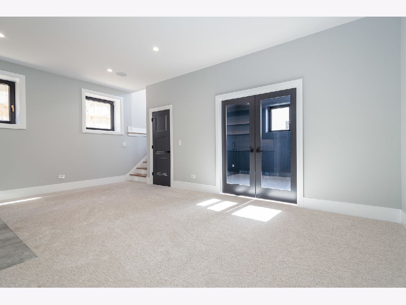
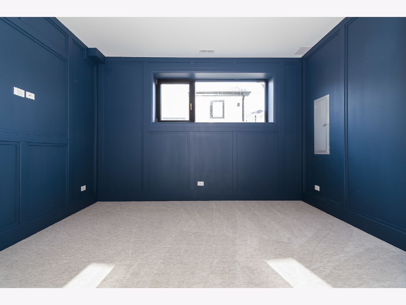
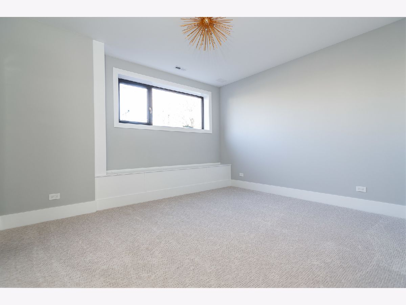
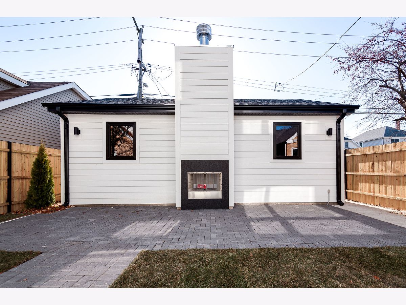
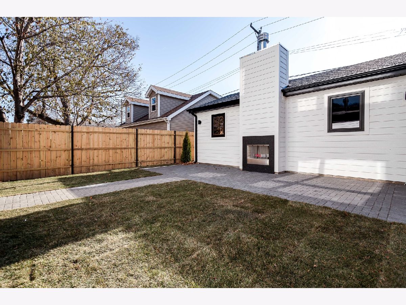
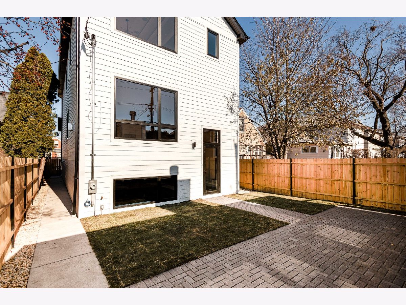
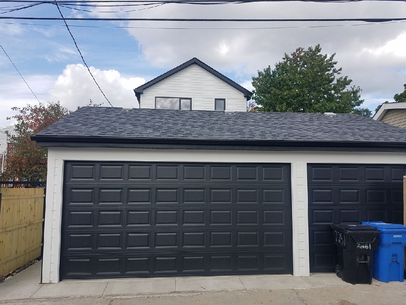
Room Specifics
Total Bedrooms: 5
Bedrooms Above Ground: 5
Bedrooms Below Ground: 0
Dimensions: —
Floor Type: —
Dimensions: —
Floor Type: —
Dimensions: —
Floor Type: —
Dimensions: —
Floor Type: —
Full Bathrooms: 5
Bathroom Amenities: Double Sink,Double Shower,Soaking Tub
Bathroom in Basement: 1
Rooms: —
Basement Description: Finished,Exterior Access
Other Specifics
| 3 | |
| — | |
| — | |
| — | |
| — | |
| 34 X 129 | |
| — | |
| — | |
| — | |
| — | |
| Not in DB | |
| — | |
| — | |
| — | |
| — |
Tax History
| Year | Property Taxes |
|---|---|
| 2021 | $6,588 |
Contact Agent
Nearby Similar Homes
Nearby Sold Comparables
Contact Agent
Listing Provided By
RE/MAX City



