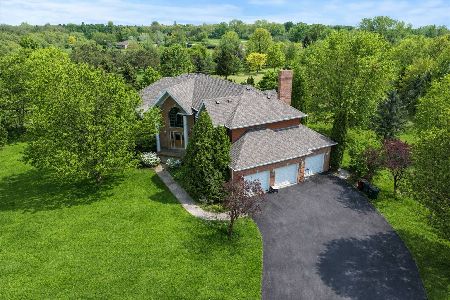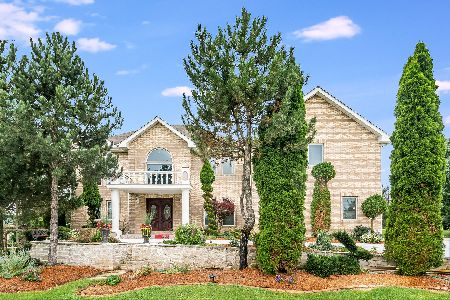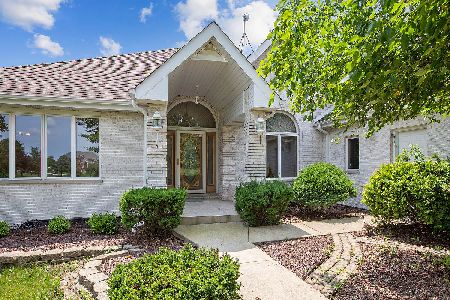7252 Ethan Court, Monee, Illinois 60449
$440,000
|
Sold
|
|
| Status: | Closed |
| Sqft: | 3,307 |
| Cost/Sqft: | $142 |
| Beds: | 4 |
| Baths: | 4 |
| Year Built: | 1999 |
| Property Taxes: | $8,501 |
| Days On Market: | 2982 |
| Lot Size: | 2,51 |
Description
Beautiful custom designed brick home on 2.5 acres situated on a quiet cul-de-sac in Green Garden. You will love the high end finishes and custom touches throughout. This 4 bedroom, 3 1/2 bath home boasts a 2 story living room with a fireplace that leads to a 15X14 elevated 3 seasons room overlooking the vast backyard. Exquisite kitchen with island, double convection oven and plenty of cabinet space. Master has giant dual WIC's and trey ceilings. Full finished walk out basement features a family room/game room with a stone fireplace, theater equipped with seating for 6, cedar closet, full bathroom and ample storage. Slate patio with built in fire pit, 3 car side load garage with U style front drive. Home, garage and basement all have radiant heated floors and there is a whole house speaker system. 45 X 34 Pole barn has electric and concrete floor with 2 overhead doors. Serene, private location yet close to I-57 and Metra. You are sure to be impressed in this warm and move-in ready home!
Property Specifics
| Single Family | |
| — | |
| — | |
| 1999 | |
| Walkout | |
| — | |
| No | |
| 2.51 |
| Will | |
| — | |
| 0 / Not Applicable | |
| None | |
| Private Well | |
| Septic-Private | |
| 09823700 | |
| 1813252010030000 |
Property History
| DATE: | EVENT: | PRICE: | SOURCE: |
|---|---|---|---|
| 31 Mar, 2010 | Sold | $440,000 | MRED MLS |
| 5 Feb, 2010 | Under contract | $499,000 | MRED MLS |
| 8 Jan, 2010 | Listed for sale | $499,000 | MRED MLS |
| 16 Feb, 2018 | Sold | $440,000 | MRED MLS |
| 4 Jan, 2018 | Under contract | $469,000 | MRED MLS |
| 1 Jan, 2018 | Listed for sale | $469,000 | MRED MLS |
Room Specifics
Total Bedrooms: 4
Bedrooms Above Ground: 4
Bedrooms Below Ground: 0
Dimensions: —
Floor Type: Carpet
Dimensions: —
Floor Type: Carpet
Dimensions: —
Floor Type: Carpet
Full Bathrooms: 4
Bathroom Amenities: —
Bathroom in Basement: 1
Rooms: Foyer,Office,Storage,Heated Sun Room,Theatre Room
Basement Description: Finished
Other Specifics
| 3 | |
| — | |
| — | |
| Deck, Patio, Porch Screened | |
| — | |
| 185X517X341X384 | |
| — | |
| Full | |
| Vaulted/Cathedral Ceilings, Skylight(s), Heated Floors, First Floor Laundry | |
| Double Oven, Range, Microwave, Dishwasher, Refrigerator, Washer, Dryer, Disposal, Stainless Steel Appliance(s) | |
| Not in DB | |
| Street Lights, Street Paved | |
| — | |
| — | |
| Wood Burning, Gas Starter |
Tax History
| Year | Property Taxes |
|---|---|
| 2010 | $7,054 |
| 2018 | $8,501 |
Contact Agent
Contact Agent
Listing Provided By
Coldwell Banker The Real Estate Group








