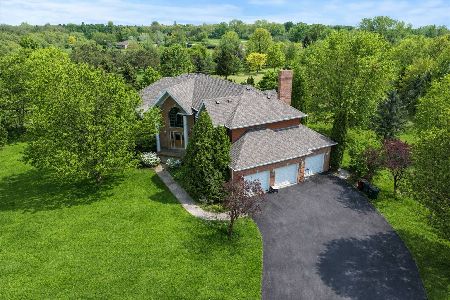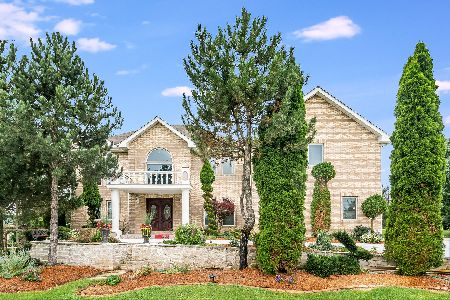7321 Ethan Court, Monee, Illinois 60449
$475,000
|
Sold
|
|
| Status: | Closed |
| Sqft: | 2,600 |
| Cost/Sqft: | $212 |
| Beds: | 5 |
| Baths: | 3 |
| Year Built: | 1997 |
| Property Taxes: | $7,095 |
| Days On Market: | 1699 |
| Lot Size: | 3,59 |
Description
Don't hold your horses! They're allowed here! 3.5 BEAUTIFUL acres with a golf course like view and a pond are the setting for this wonderfully crafted 2600+ sq ft ranch with finished walk out basement! Perfect setup for related living! Vaulted ceilings! Eat-in kitchen and formal dining room! Great room with fireplace! Large deck off the kitchen! Master suite with glamour bath! Walkout lower level has a massive family room, a kitchen and two additional bedrooms! One has a private bath! Walk out from here to a private patio! Coined brick! Architectural shingle roof! Three car side load garage AND an additional 2.5 car detached garage with a workshop on the back! Sellers are providing a 13 month HWA Home warranty! Unincorporated area has reasonable taxes AND Peotone School District!
Property Specifics
| Single Family | |
| — | |
| Ranch | |
| 1997 | |
| Full,Walkout | |
| — | |
| No | |
| 3.59 |
| Will | |
| South Fork | |
| — / Not Applicable | |
| None | |
| Private Well | |
| Septic-Private | |
| 11147106 | |
| 1813252010070000 |
Property History
| DATE: | EVENT: | PRICE: | SOURCE: |
|---|---|---|---|
| 8 Sep, 2021 | Sold | $475,000 | MRED MLS |
| 30 Jul, 2021 | Under contract | $550,000 | MRED MLS |
| 7 Jul, 2021 | Listed for sale | $550,000 | MRED MLS |
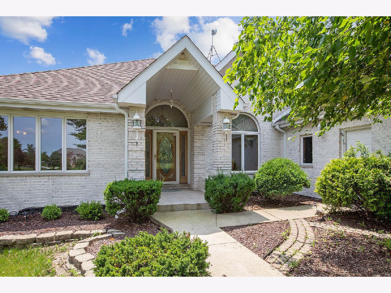
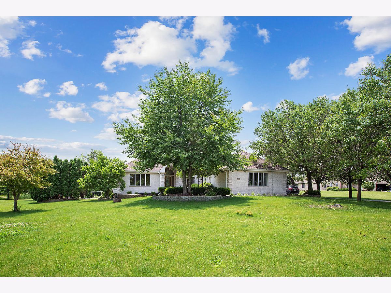
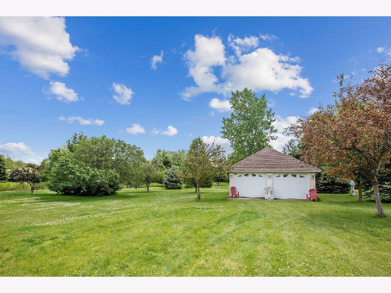
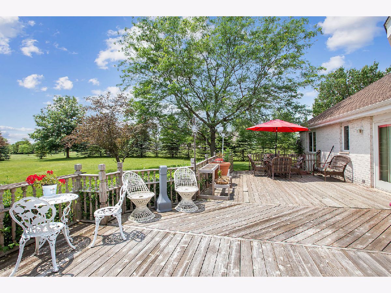
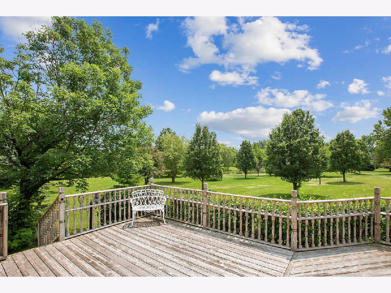
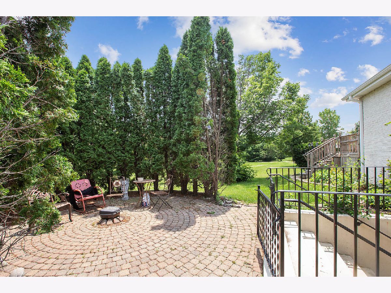
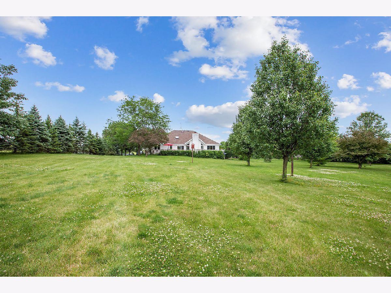
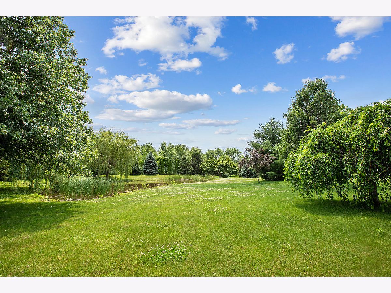
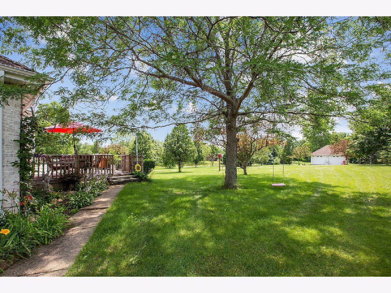
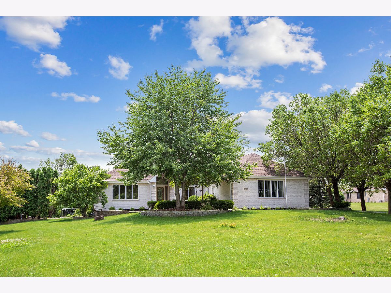
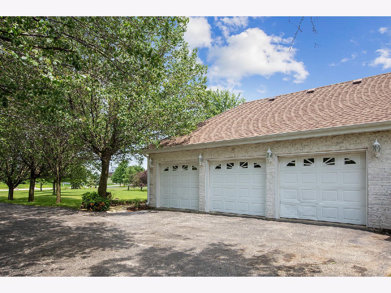
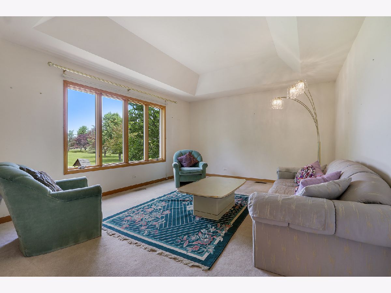
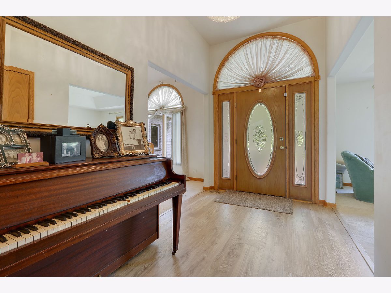
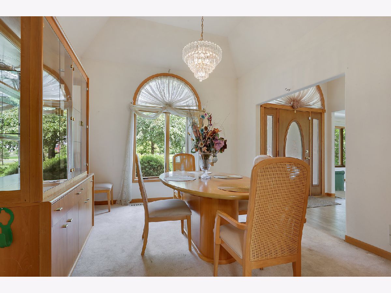
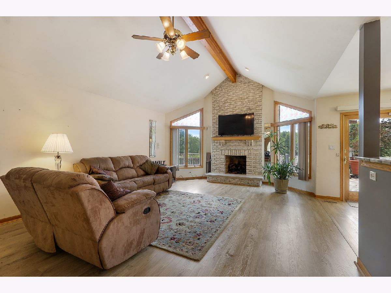
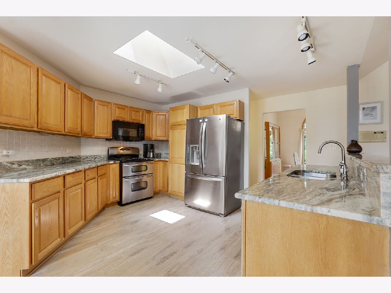
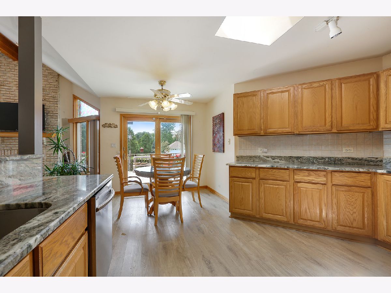
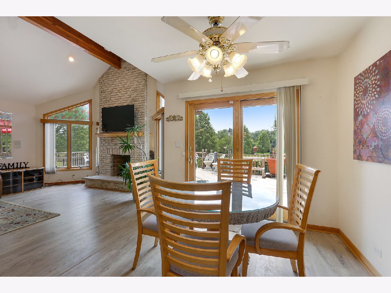
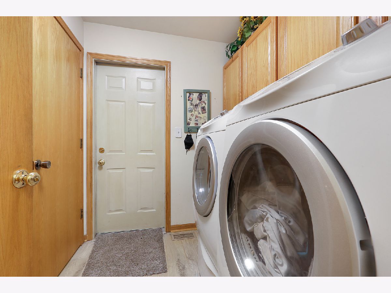
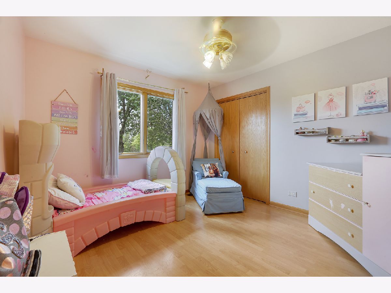
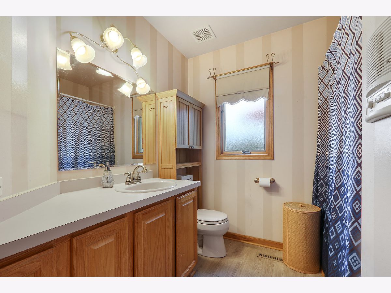
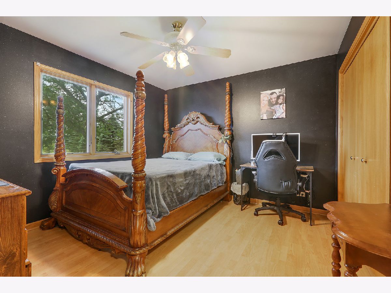
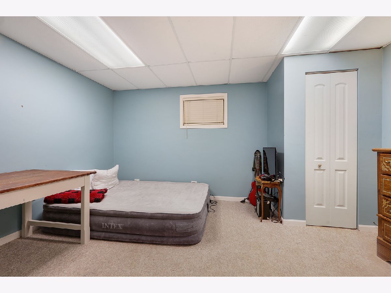
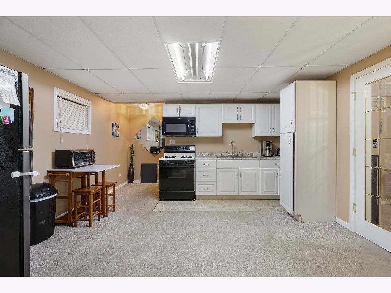
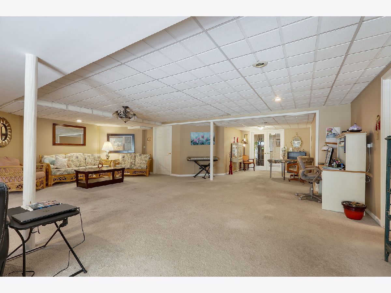
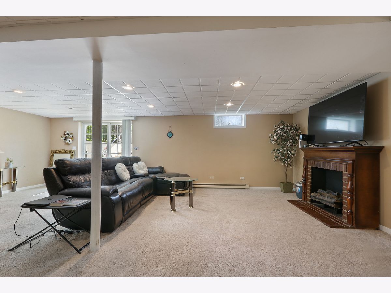
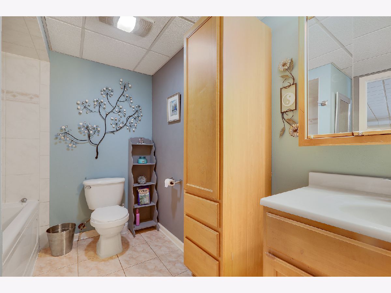
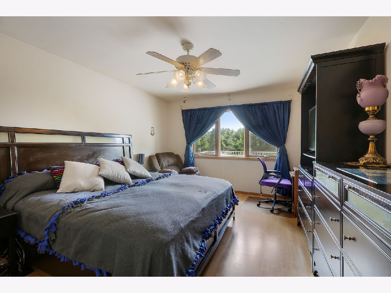
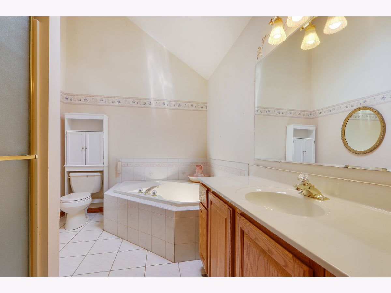
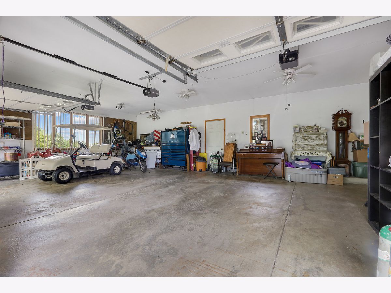
Room Specifics
Total Bedrooms: 5
Bedrooms Above Ground: 5
Bedrooms Below Ground: 0
Dimensions: —
Floor Type: —
Dimensions: —
Floor Type: —
Dimensions: —
Floor Type: —
Dimensions: —
Floor Type: —
Full Bathrooms: 3
Bathroom Amenities: Whirlpool,Separate Shower,Soaking Tub
Bathroom in Basement: 1
Rooms: Bedroom 5,Kitchen,Recreation Room,Game Room,Storage,Breakfast Room
Basement Description: Finished,Exterior Access,Rec/Family Area,Sleeping Area
Other Specifics
| 5 | |
| — | |
| — | |
| Deck, Patio, Storms/Screens, Workshop | |
| Cul-De-Sac,Horses Allowed,Pond(s),Mature Trees,Level | |
| 246.1X597.8X103.9X188.8X10 | |
| — | |
| Full | |
| Vaulted/Cathedral Ceilings, Skylight(s), First Floor Bedroom, In-Law Arrangement, First Floor Laundry, First Floor Full Bath, Walk-In Closet(s), Open Floorplan, Granite Counters, Separate Dining Room | |
| — | |
| Not in DB | |
| — | |
| — | |
| — | |
| Wood Burning, Gas Starter |
Tax History
| Year | Property Taxes |
|---|---|
| 2021 | $7,095 |
Contact Agent
Contact Agent
Listing Provided By
RE/MAX 2000

