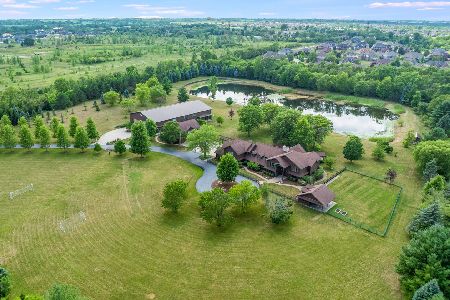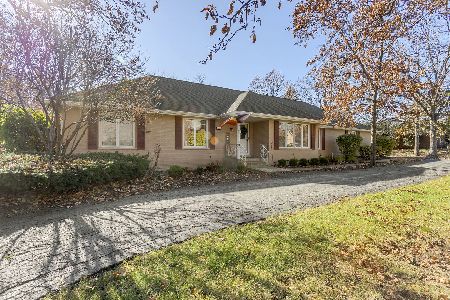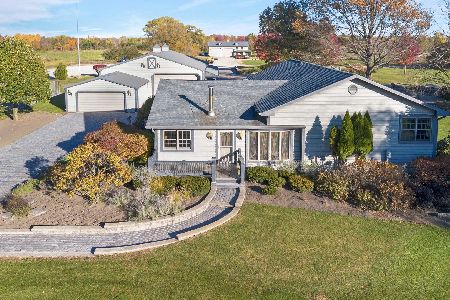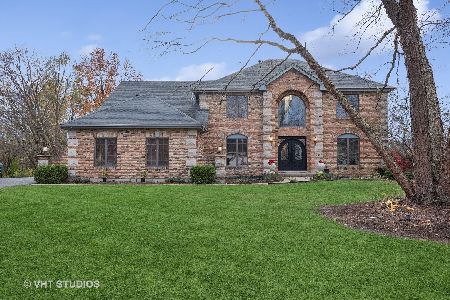7253 Southwick Drive, Frankfort, Illinois 60423
$657,000
|
Sold
|
|
| Status: | Closed |
| Sqft: | 3,134 |
| Cost/Sqft: | $213 |
| Beds: | 4 |
| Baths: | 5 |
| Year Built: | 1989 |
| Property Taxes: | $12,174 |
| Days On Market: | 253 |
| Lot Size: | 0,00 |
Description
Welcome to this beautifully updated 5-bedroom, 3 full and 2 half-bathroom home, nestled in a highly sought after area of Frankfort, on just over a half acre lot backing up to private forest views. This exceptional property offers vaulted ceilings and two master suites one conveniently located on the main floor, with walk-in closets, and a full private bathroom, perfect for in-law arrangements or added convenience. Enjoy fresh updates throughout the home, including brand new carpet, modern light fixtures, and fresh paint. The kitchen is equipped with granite countertops and seamlessly connects to the living and dining areas, ideal for everyday living and entertaining. Additional upgrades include a newer roof, new water heater, epoxy coated garage floor, and new landscaping with a full sprinkler system covering the entire property. Step outside to a spacious yard and plenty of room for recreation, gardening, or future outdoor projects. This move-in-ready home combines comfort, space, and thoughtful upgrades in a sought after location.Situated in a top-rated school district, it's also just minutes from vibrant downtown Frankfort-offering fantastic shopping, dining, and a variety of events and activities for all ages all year long. Don't miss this opportunity!
Property Specifics
| Single Family | |
| — | |
| — | |
| 1989 | |
| — | |
| — | |
| No | |
| — |
| Will | |
| Southwick | |
| — / Not Applicable | |
| — | |
| — | |
| — | |
| 12324283 | |
| 1909362010120000 |
Property History
| DATE: | EVENT: | PRICE: | SOURCE: |
|---|---|---|---|
| 30 Jul, 2025 | Sold | $657,000 | MRED MLS |
| 2 May, 2025 | Under contract | $667,500 | MRED MLS |
| 2 Apr, 2025 | Listed for sale | $669,900 | MRED MLS |
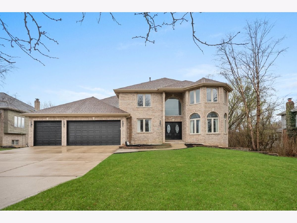
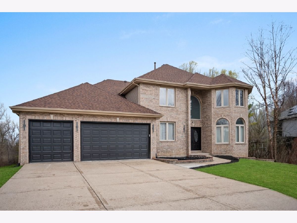
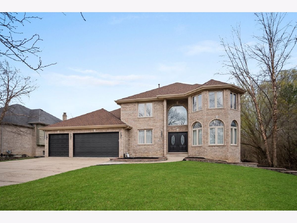
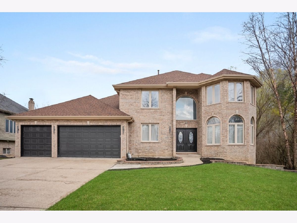
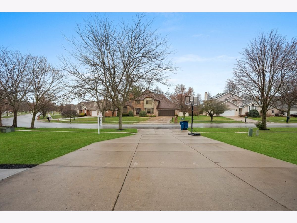
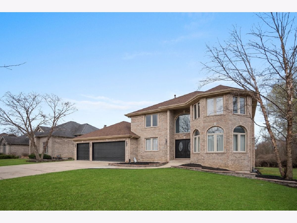
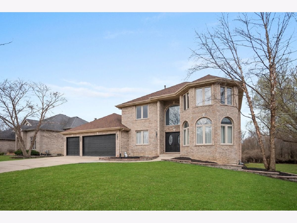
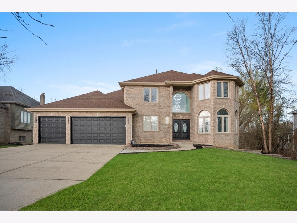
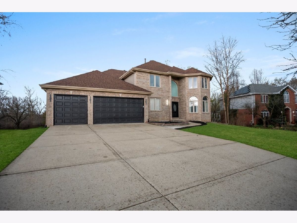
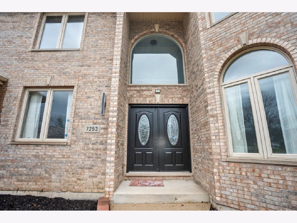
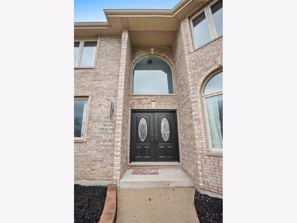
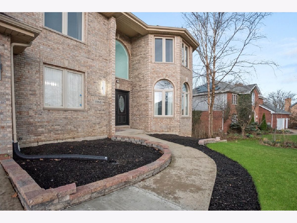
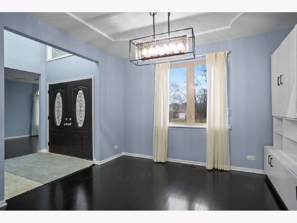
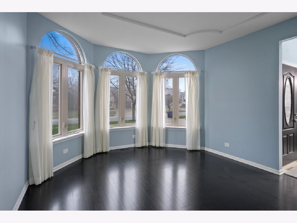
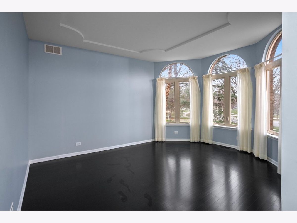
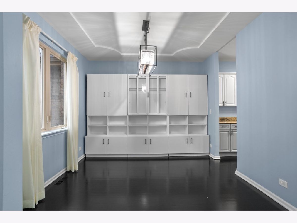
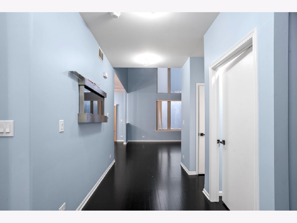
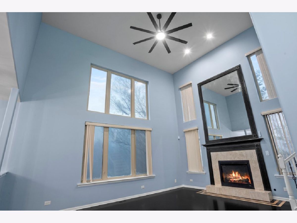
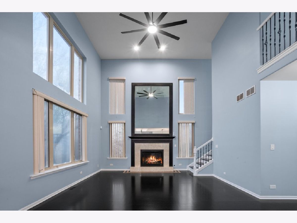
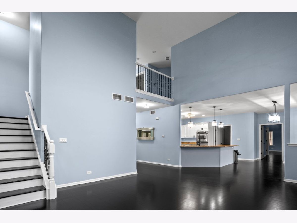
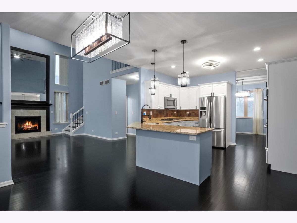
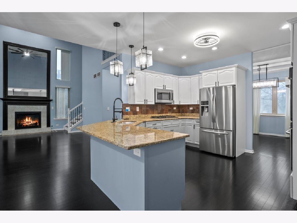
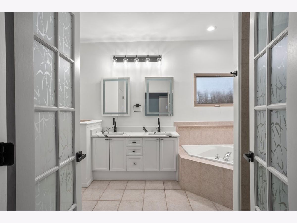
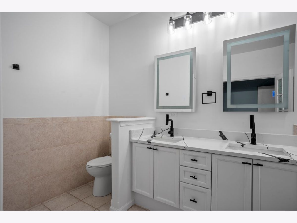
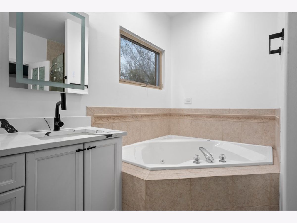
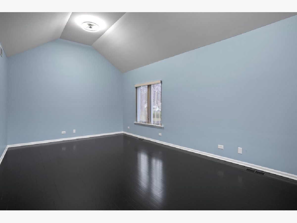
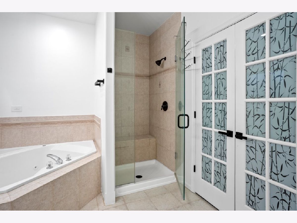
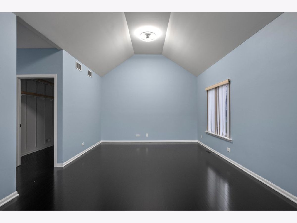
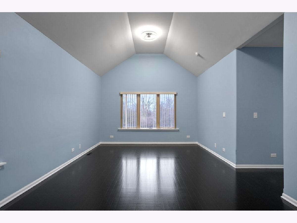
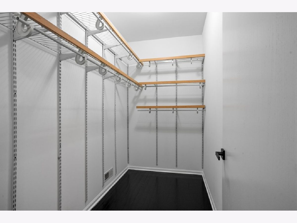
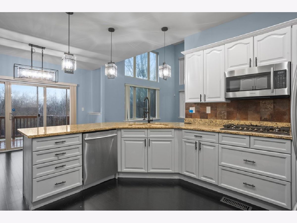
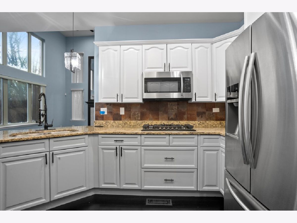
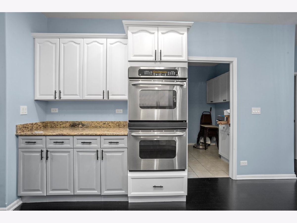
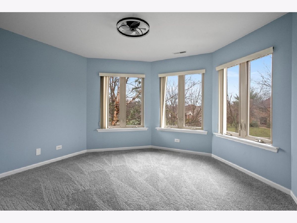
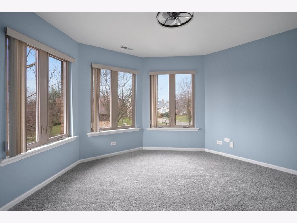
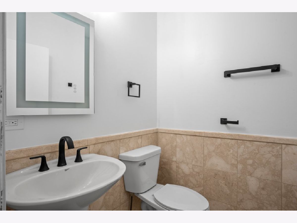
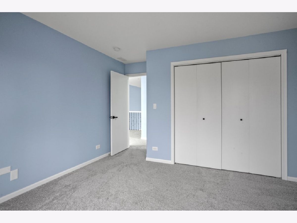
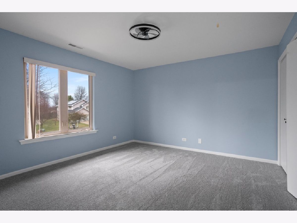
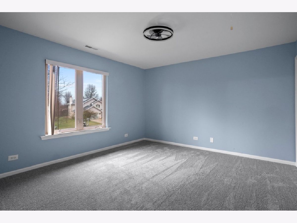
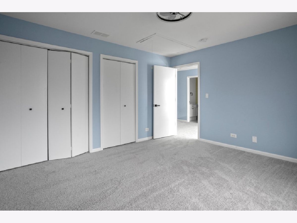
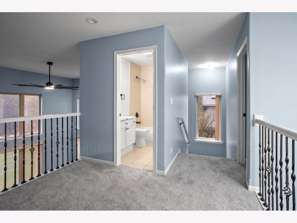
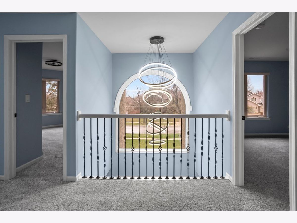
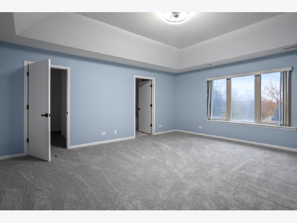
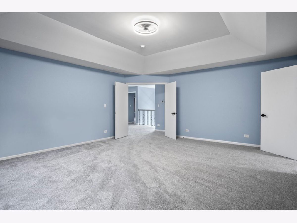
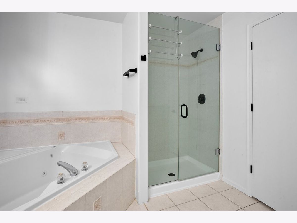
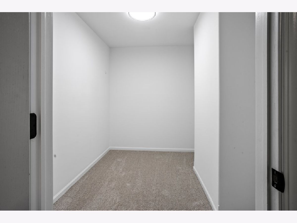
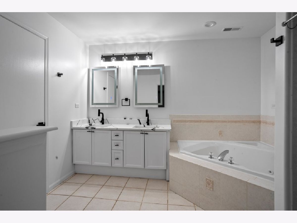
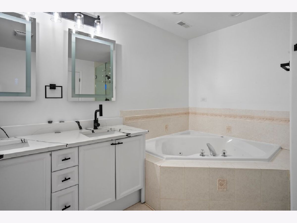
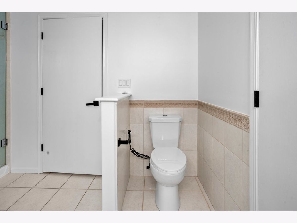
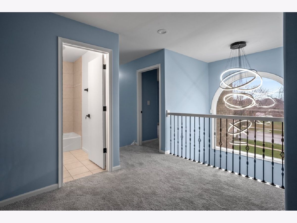
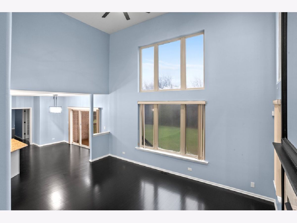
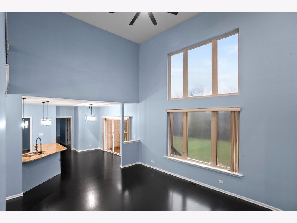
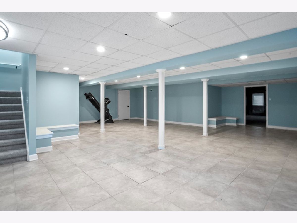
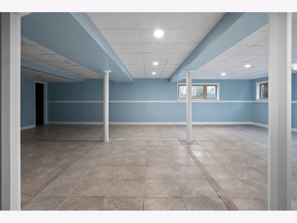
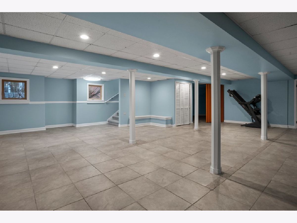
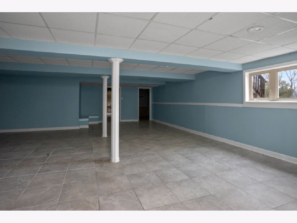
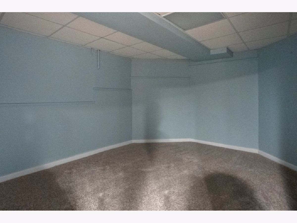
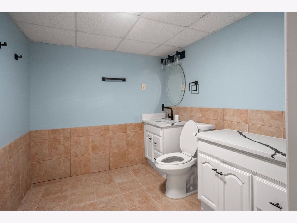
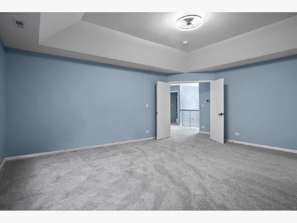
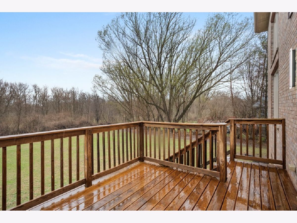
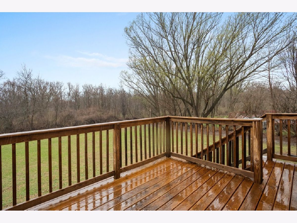
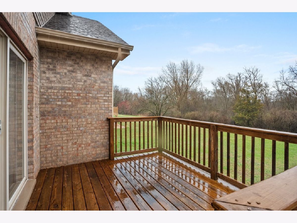
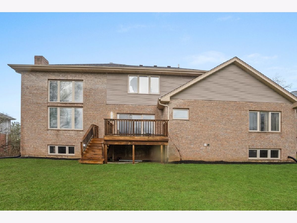
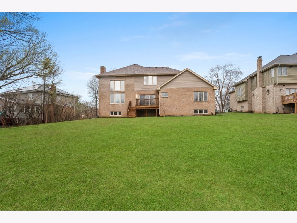
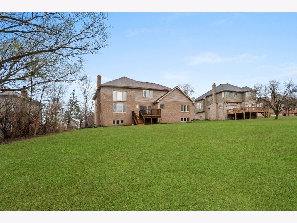
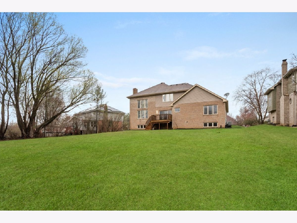
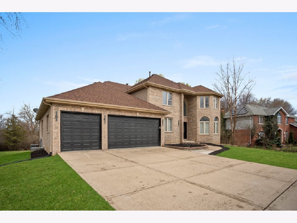
Room Specifics
Total Bedrooms: 5
Bedrooms Above Ground: 4
Bedrooms Below Ground: 1
Dimensions: —
Floor Type: —
Dimensions: —
Floor Type: —
Dimensions: —
Floor Type: —
Dimensions: —
Floor Type: —
Full Bathrooms: 5
Bathroom Amenities: Whirlpool,Double Sink
Bathroom in Basement: 1
Rooms: —
Basement Description: —
Other Specifics
| 3 | |
| — | |
| — | |
| — | |
| — | |
| 22296 | |
| — | |
| — | |
| — | |
| — | |
| Not in DB | |
| — | |
| — | |
| — | |
| — |
Tax History
| Year | Property Taxes |
|---|---|
| 2025 | $12,174 |
Contact Agent
Nearby Similar Homes
Nearby Sold Comparables
Contact Agent
Listing Provided By
Midwest SignatureProperties Co

