7259 Oriole Avenue, Edison Park, Chicago, Illinois 60631
$825,000
|
Sold
|
|
| Status: | Closed |
| Sqft: | 3,459 |
| Cost/Sqft: | $239 |
| Beds: | 4 |
| Baths: | 4 |
| Year Built: | 2014 |
| Property Taxes: | $11,980 |
| Days On Market: | 1081 |
| Lot Size: | 0,00 |
Description
You won't want to miss this beautiful Edison Park home on an oversized corner lot. Close to parks, restaurants and Metra, this home did not skip any attention to detail or craftsmanship. Main level features an open concept layout with formal dining and living room area featuring an electric fireplace and coffered ceiling, chef's kitchen with premium SS appliances, custom white cabinetry, and an oversized island. The family room is perfect for large gatherings and entertaining with sliding glass doors to back deck. 2nd level offers a spacious master suite w/ walk in closet & spa-like master bath featuring tub and separate shower, 3 additional bedrooms, laundry room & full bath. Finished lower-level features rec room, 5th bedroom/guest suite & full bath. 2.5-car detached garage with EZ access and EV outlet. Solar panels offer HUGE energy savings and generate additional income!
Property Specifics
| Single Family | |
| — | |
| — | |
| 2014 | |
| — | |
| — | |
| No | |
| — |
| Cook | |
| — | |
| — / Not Applicable | |
| — | |
| — | |
| — | |
| 11675972 | |
| 09254250310000 |
Property History
| DATE: | EVENT: | PRICE: | SOURCE: |
|---|---|---|---|
| 24 Jul, 2013 | Sold | $175,000 | MRED MLS |
| 11 Jul, 2013 | Under contract | $184,900 | MRED MLS |
| — | Last price change | $194,900 | MRED MLS |
| 16 Apr, 2013 | Listed for sale | $207,900 | MRED MLS |
| 5 Dec, 2014 | Sold | $682,000 | MRED MLS |
| 24 Oct, 2014 | Under contract | $729,900 | MRED MLS |
| 17 Oct, 2014 | Listed for sale | $729,900 | MRED MLS |
| 8 Oct, 2019 | Sold | $700,000 | MRED MLS |
| 20 Aug, 2019 | Under contract | $725,000 | MRED MLS |
| 10 Jul, 2019 | Listed for sale | $725,000 | MRED MLS |
| 17 Mar, 2023 | Sold | $825,000 | MRED MLS |
| 4 Feb, 2023 | Under contract | $825,000 | MRED MLS |
| 1 Feb, 2023 | Listed for sale | $825,000 | MRED MLS |
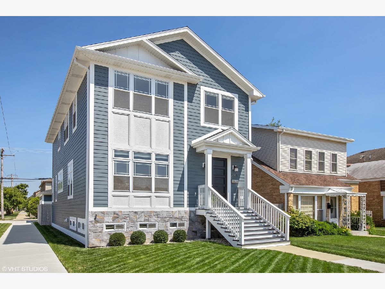
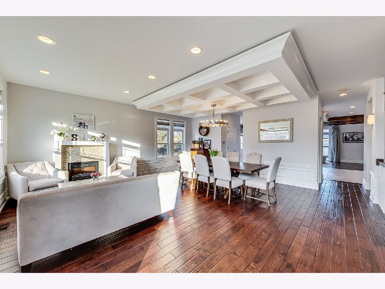
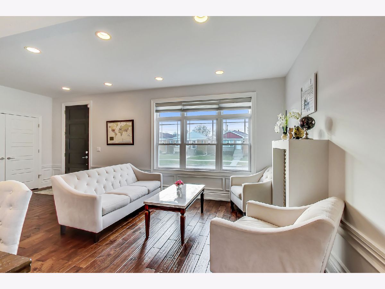
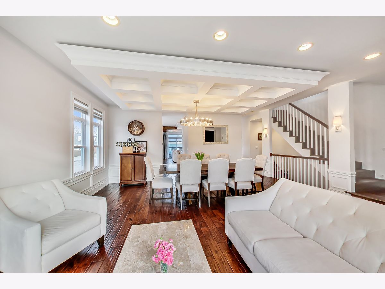
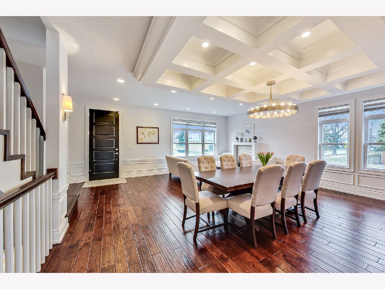
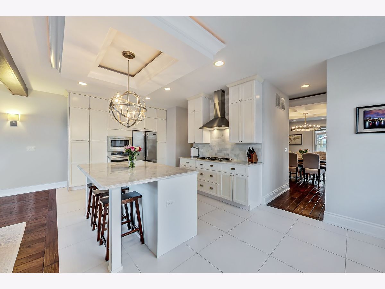
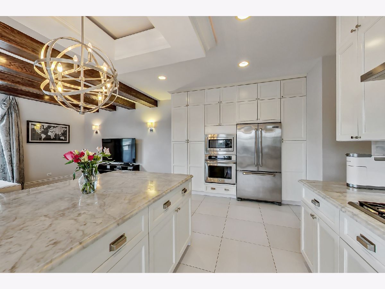
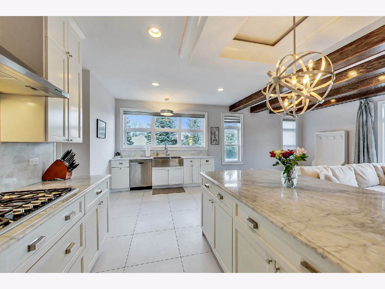
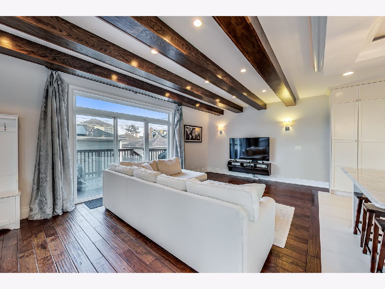
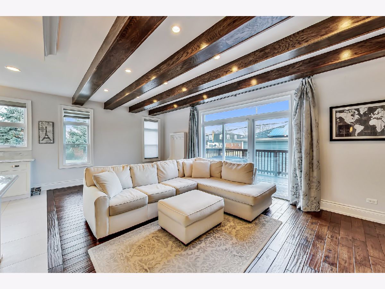
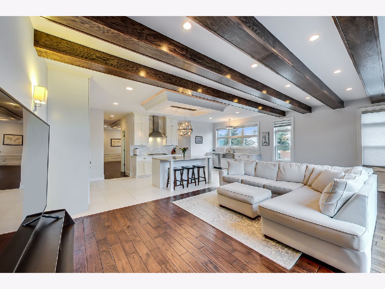
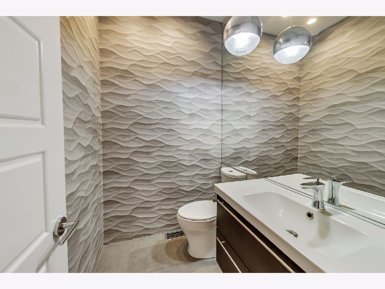
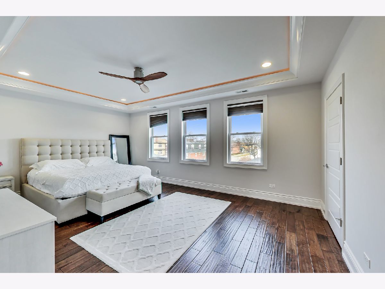
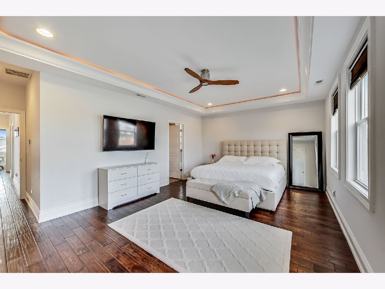
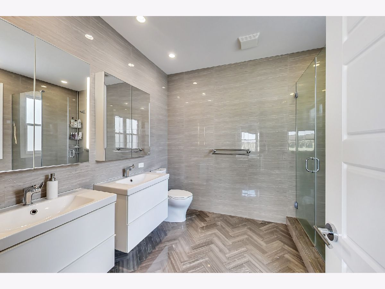
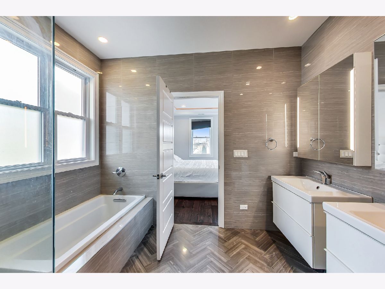
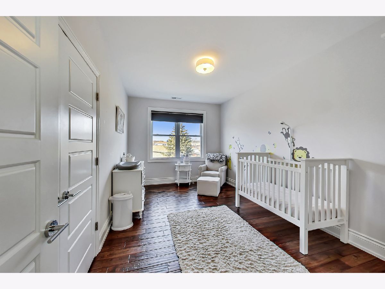
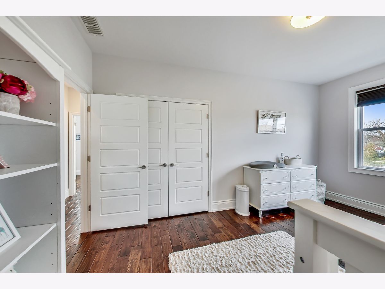
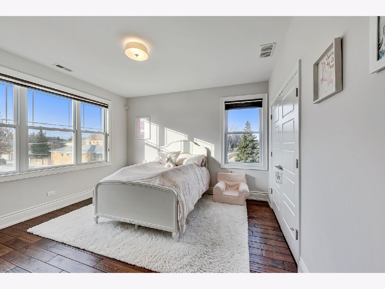
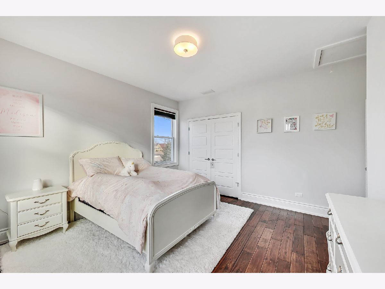
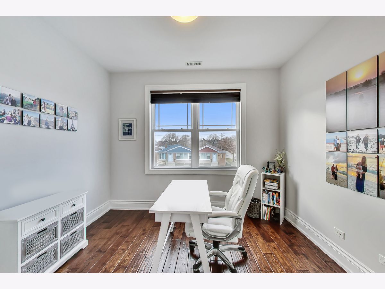
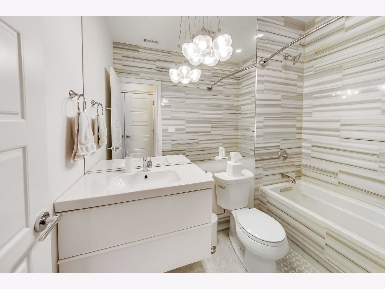
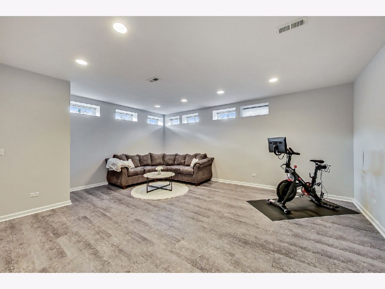
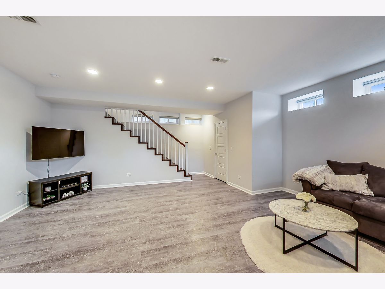
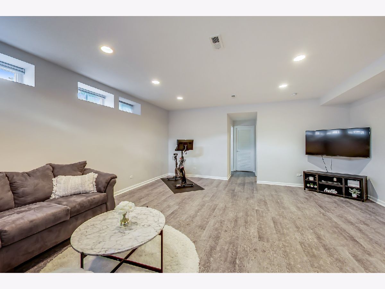
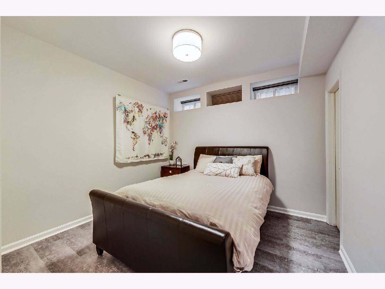
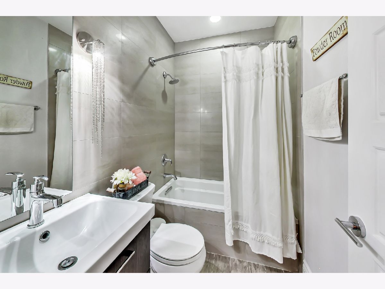
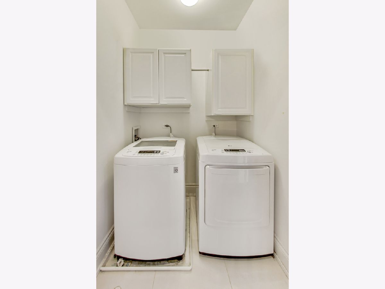
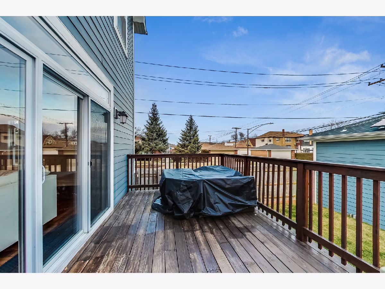
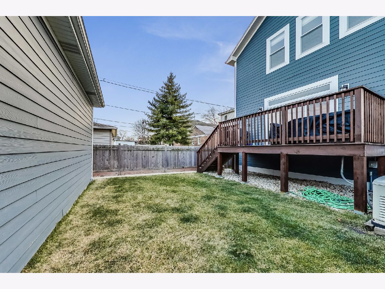
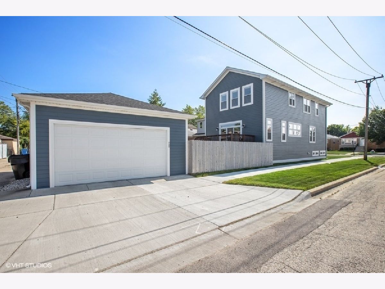
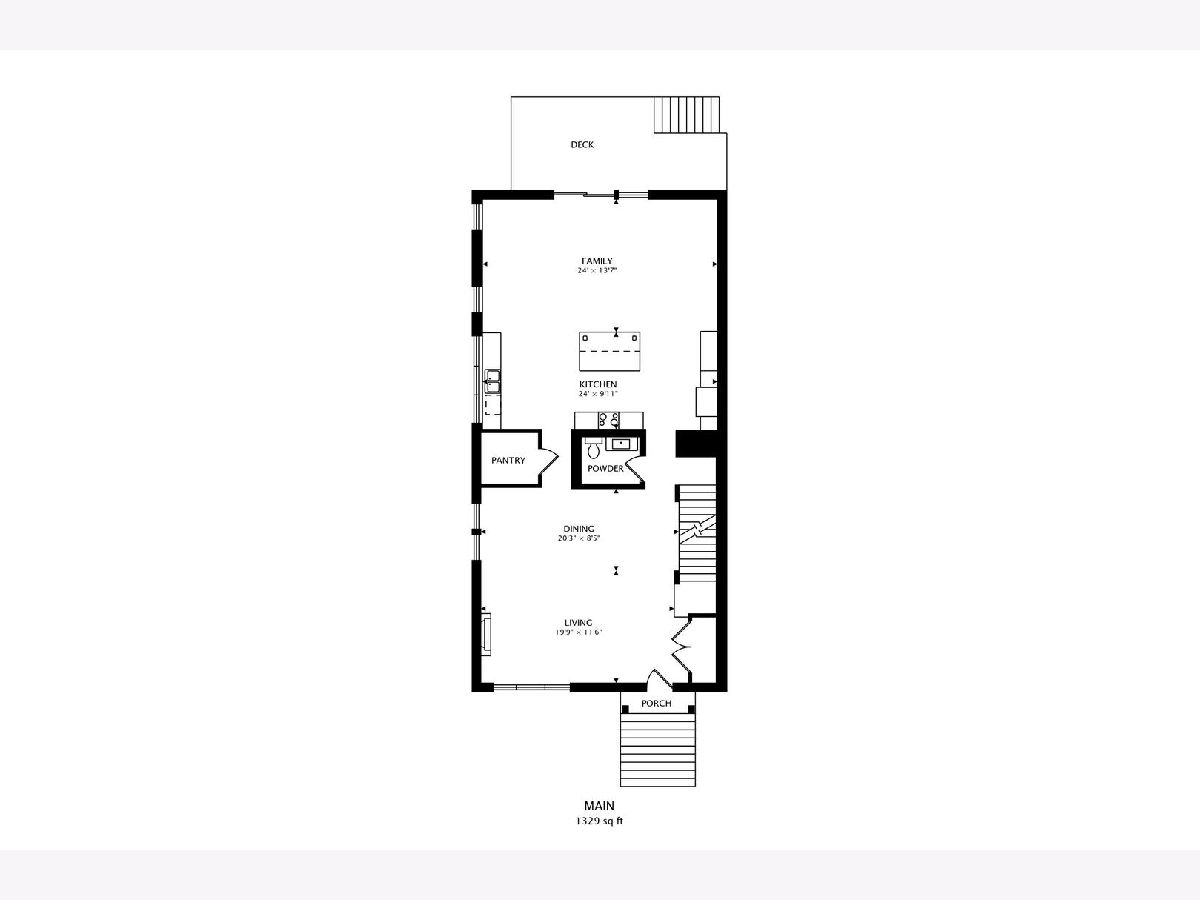
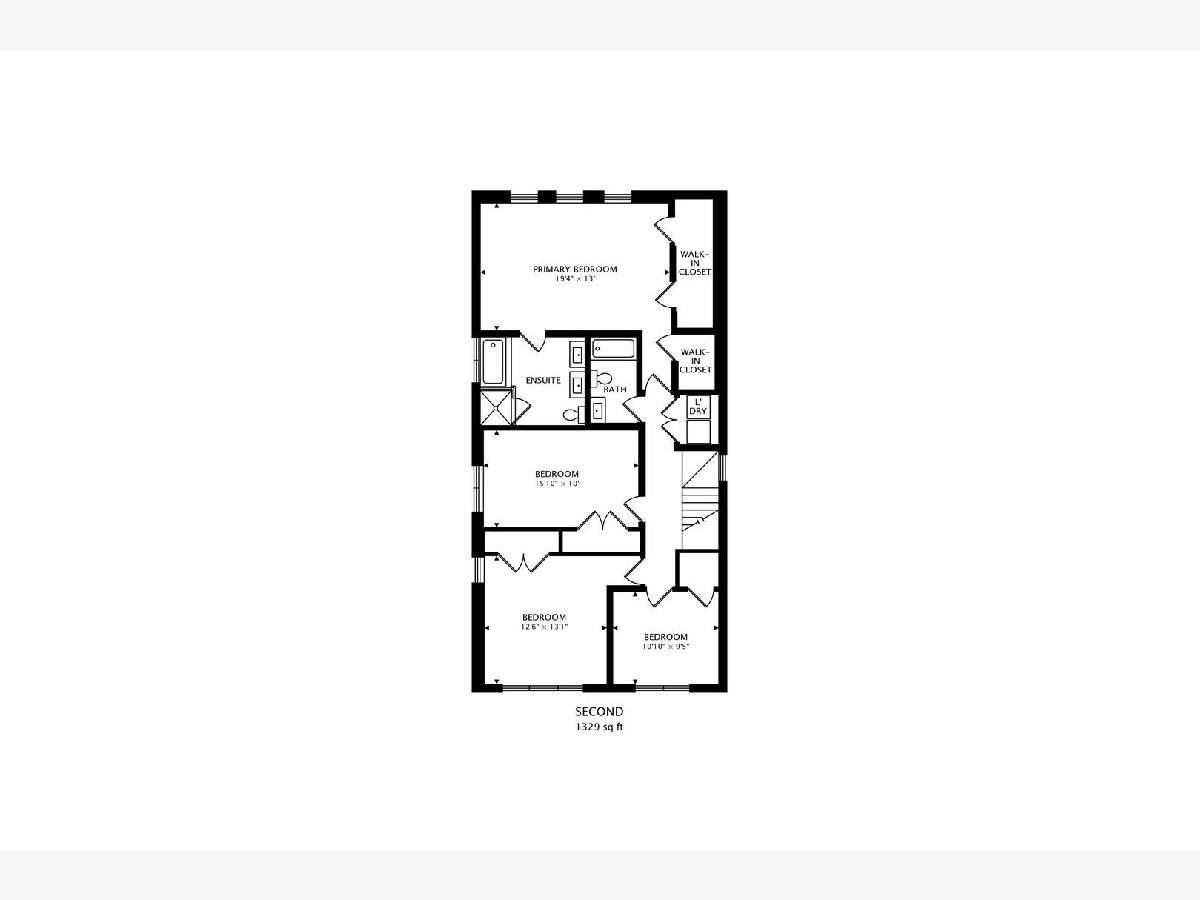
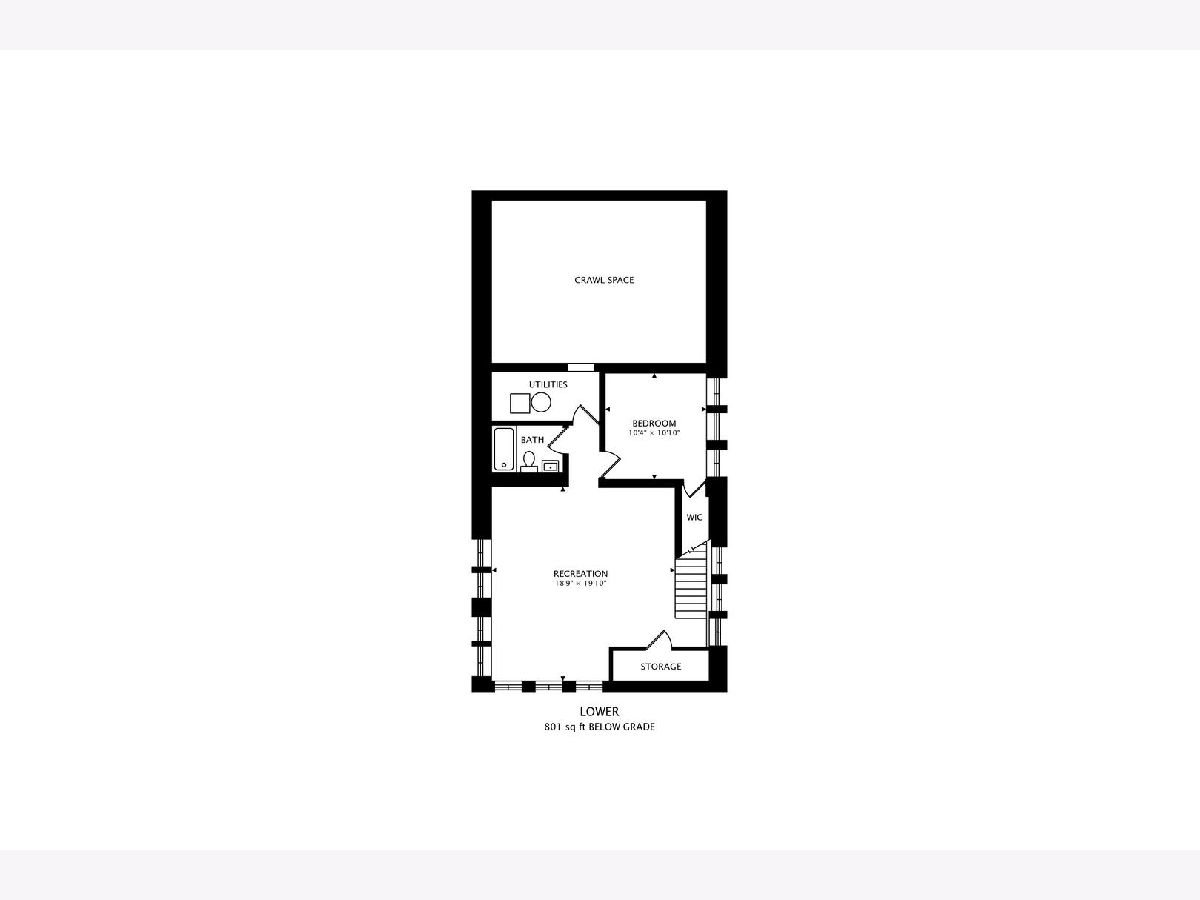
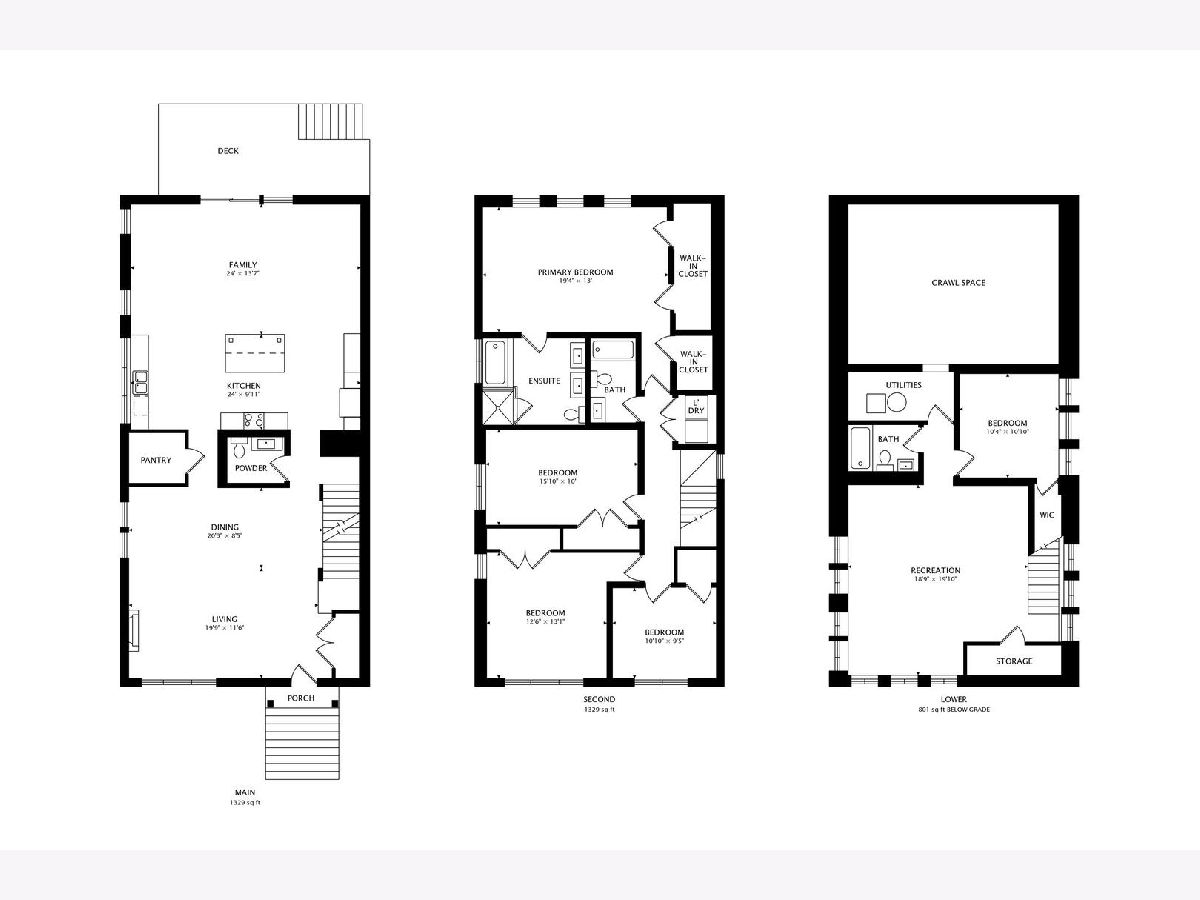
Room Specifics
Total Bedrooms: 5
Bedrooms Above Ground: 4
Bedrooms Below Ground: 1
Dimensions: —
Floor Type: —
Dimensions: —
Floor Type: —
Dimensions: —
Floor Type: —
Dimensions: —
Floor Type: —
Full Bathrooms: 4
Bathroom Amenities: Separate Shower,Double Sink,Soaking Tub
Bathroom in Basement: 1
Rooms: —
Basement Description: Finished
Other Specifics
| 2 | |
| — | |
| Concrete | |
| — | |
| — | |
| 31 X 125 | |
| Pull Down Stair | |
| — | |
| — | |
| — | |
| Not in DB | |
| — | |
| — | |
| — | |
| — |
Tax History
| Year | Property Taxes |
|---|---|
| 2013 | $4,053 |
| 2014 | $3,638 |
| 2019 | $12,353 |
| 2023 | $11,980 |
Contact Agent
Nearby Similar Homes
Nearby Sold Comparables
Contact Agent
Listing Provided By
Dream Town Realty










