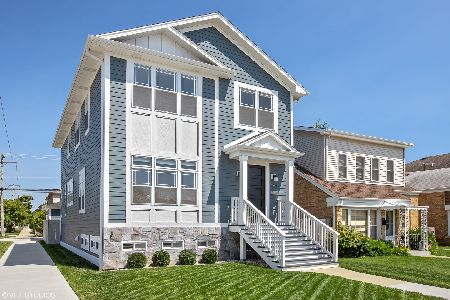7259 Oriole Avenue, Edison Park, Chicago, Illinois 60631
$682,000
|
Sold
|
|
| Status: | Closed |
| Sqft: | 0 |
| Cost/Sqft: | — |
| Beds: | 5 |
| Baths: | 4 |
| Year Built: | 2014 |
| Property Taxes: | $3,638 |
| Days On Market: | 4110 |
| Lot Size: | 0,09 |
Description
New construction home with open floor plan on oversized corner lot. Exceptional craftsmanship and luxury finishes thru out. Designer lighting, imported italian tiles, hand scraped hrdwd floor, stunning custom millwork and coffered ceilings thru out. Impressive chef's kitchen w/ huge seating island. Top of the line SS appls. Spa like Master Suite w/ dual custom closets.
Property Specifics
| Single Family | |
| — | |
| — | |
| 2014 | |
| Full | |
| — | |
| No | |
| 0.09 |
| Cook | |
| — | |
| 0 / Not Applicable | |
| None | |
| Lake Michigan | |
| Public Sewer, Overhead Sewers | |
| 08755071 | |
| 09254250310000 |
Nearby Schools
| NAME: | DISTRICT: | DISTANCE: | |
|---|---|---|---|
|
Grade School
Ebinger Elementary School |
299 | — | |
|
Middle School
Ebinger Elementary School |
299 | Not in DB | |
|
High School
Taft High School |
299 | Not in DB | |
Property History
| DATE: | EVENT: | PRICE: | SOURCE: |
|---|---|---|---|
| 24 Jul, 2013 | Sold | $175,000 | MRED MLS |
| 11 Jul, 2013 | Under contract | $184,900 | MRED MLS |
| — | Last price change | $194,900 | MRED MLS |
| 16 Apr, 2013 | Listed for sale | $207,900 | MRED MLS |
| 5 Dec, 2014 | Sold | $682,000 | MRED MLS |
| 24 Oct, 2014 | Under contract | $729,900 | MRED MLS |
| 17 Oct, 2014 | Listed for sale | $729,900 | MRED MLS |
| 8 Oct, 2019 | Sold | $700,000 | MRED MLS |
| 20 Aug, 2019 | Under contract | $725,000 | MRED MLS |
| 10 Jul, 2019 | Listed for sale | $725,000 | MRED MLS |
| 17 Mar, 2023 | Sold | $825,000 | MRED MLS |
| 4 Feb, 2023 | Under contract | $825,000 | MRED MLS |
| 1 Feb, 2023 | Listed for sale | $825,000 | MRED MLS |
Room Specifics
Total Bedrooms: 5
Bedrooms Above Ground: 5
Bedrooms Below Ground: 0
Dimensions: —
Floor Type: Hardwood
Dimensions: —
Floor Type: —
Dimensions: —
Floor Type: —
Dimensions: —
Floor Type: —
Full Bathrooms: 4
Bathroom Amenities: —
Bathroom in Basement: 1
Rooms: Bedroom 5,Deck,Pantry,Recreation Room,Utility Room-Lower Level,Walk In Closet
Basement Description: Finished
Other Specifics
| 2.5 | |
| — | |
| Concrete | |
| — | |
| — | |
| 32X125 | |
| — | |
| Full | |
| — | |
| — | |
| Not in DB | |
| — | |
| — | |
| — | |
| — |
Tax History
| Year | Property Taxes |
|---|---|
| 2013 | $4,053 |
| 2014 | $3,638 |
| 2019 | $12,353 |
| 2023 | $11,980 |
Contact Agent
Nearby Similar Homes
Nearby Sold Comparables
Contact Agent
Listing Provided By
Keller Williams Rlty Partners











