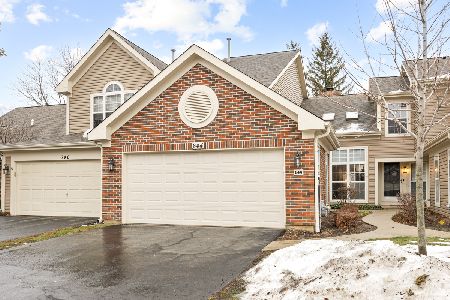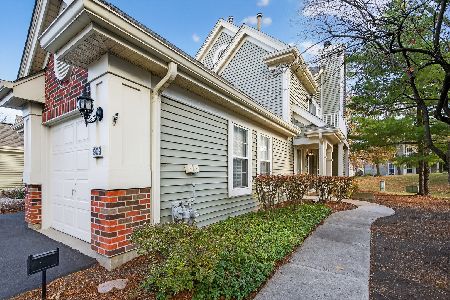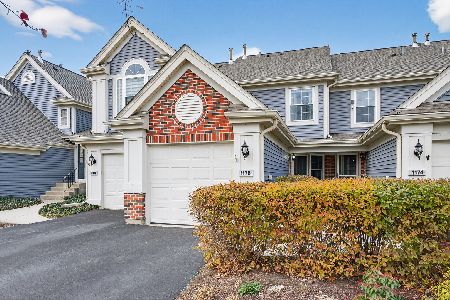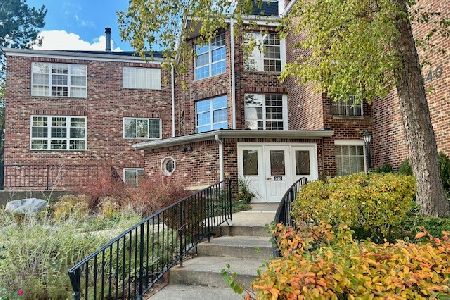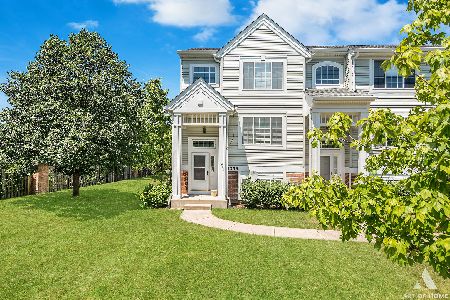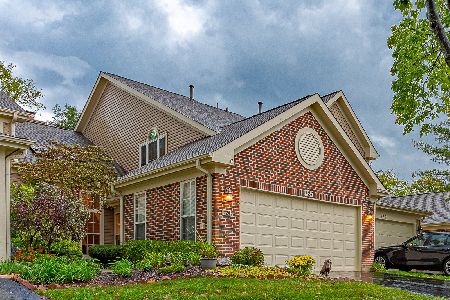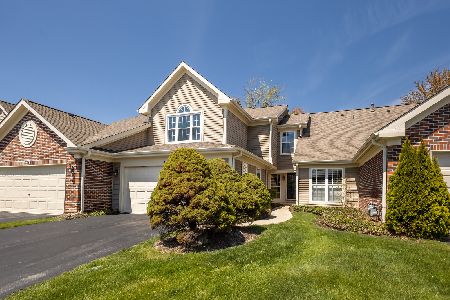726 Clover Hill Court, Elk Grove Village, Illinois 60007
$284,500
|
Sold
|
|
| Status: | Closed |
| Sqft: | 1,651 |
| Cost/Sqft: | $177 |
| Beds: | 2 |
| Baths: | 3 |
| Year Built: | 1989 |
| Property Taxes: | $4,449 |
| Days On Market: | 2247 |
| Lot Size: | 0,00 |
Description
Totally elegant with incredible attention to detail. Freshly painted plus the living room windows, kitchen windows & patio door are all new (Alside brand). New carpeting. Kitchen remodeled spring of 2017 with Waypoint maple cabinetry with silk painted finish, Eclipse two bowl sink and faucet and quartz countertops and it is stunning. New Samsung stove and refrigerator and Bosch dishwasher plus Newcore waterproof flooring. Baths are remodeled, too. Great floor plan with generous room sizes and an incredible location with private backyard that is all newly landscaped. Very popular neighborhood. Walk to library, fitness center, movies, shopping, Panera, Starbucks and more. Right by Busse Woods. Easy access to expressways.
Property Specifics
| Condos/Townhomes | |
| 2 | |
| — | |
| 1989 | |
| None | |
| AINSLEY | |
| No | |
| — |
| Cook | |
| Talbots Mill | |
| 307 / Monthly | |
| Insurance,TV/Cable,Exterior Maintenance,Lawn Care,Snow Removal | |
| Lake Michigan | |
| Public Sewer | |
| 10559138 | |
| 08314020660000 |
Nearby Schools
| NAME: | DISTRICT: | DISTANCE: | |
|---|---|---|---|
|
Grade School
Adm Richard E Byrd Elementary Sc |
59 | — | |
|
Middle School
Grove Junior High School |
59 | Not in DB | |
|
High School
Elk Grove High School |
214 | Not in DB | |
Property History
| DATE: | EVENT: | PRICE: | SOURCE: |
|---|---|---|---|
| 7 Oct, 2016 | Sold | $272,000 | MRED MLS |
| 31 Aug, 2016 | Under contract | $279,900 | MRED MLS |
| 31 Aug, 2016 | Listed for sale | $279,900 | MRED MLS |
| 27 Dec, 2019 | Sold | $284,500 | MRED MLS |
| 9 Nov, 2019 | Under contract | $292,900 | MRED MLS |
| 27 Oct, 2019 | Listed for sale | $292,900 | MRED MLS |
Room Specifics
Total Bedrooms: 2
Bedrooms Above Ground: 2
Bedrooms Below Ground: 0
Dimensions: —
Floor Type: Carpet
Full Bathrooms: 3
Bathroom Amenities: Full Body Spray Shower
Bathroom in Basement: —
Rooms: Breakfast Room,Loft,Utility Room-1st Floor
Basement Description: None
Other Specifics
| 2 | |
| Concrete Perimeter | |
| Asphalt | |
| Patio, Storms/Screens, Cable Access | |
| Wooded | |
| 25X143X25X148 | |
| — | |
| Full | |
| Vaulted/Cathedral Ceilings, First Floor Laundry, Laundry Hook-Up in Unit, Walk-In Closet(s) | |
| Range, Microwave, Dishwasher, Refrigerator, Washer, Dryer, Stainless Steel Appliance(s) | |
| Not in DB | |
| — | |
| — | |
| Park | |
| — |
Tax History
| Year | Property Taxes |
|---|---|
| 2016 | $4,857 |
| 2019 | $4,449 |
Contact Agent
Nearby Similar Homes
Nearby Sold Comparables
Contact Agent
Listing Provided By
N. W. Village Realty, Inc.

