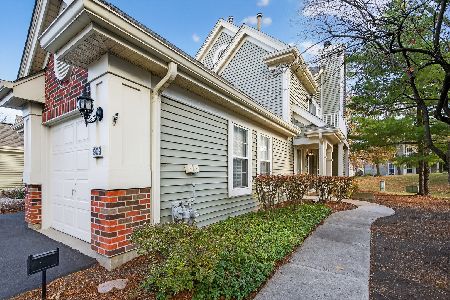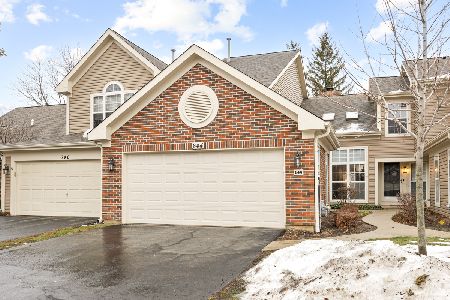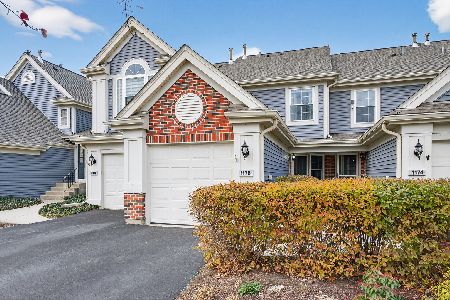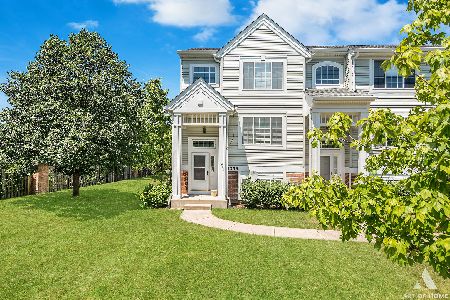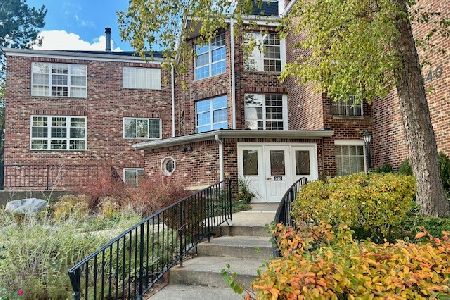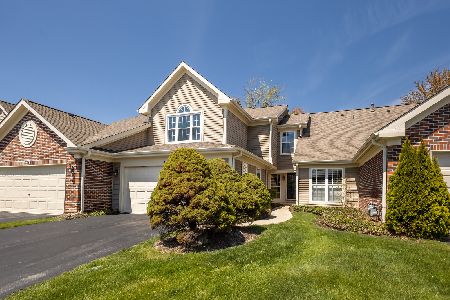732 Clover Hill Court, Elk Grove Village, Illinois 60007
$265,000
|
Sold
|
|
| Status: | Closed |
| Sqft: | 1,651 |
| Cost/Sqft: | $172 |
| Beds: | 3 |
| Baths: | 3 |
| Year Built: | 1992 |
| Property Taxes: | $5,983 |
| Days On Market: | 2406 |
| Lot Size: | 0,00 |
Description
Bright, neat, and impeccably maintained! Rare Ainsley model quietly tucked away in quiet cul de sac has been loved & well cared for! Parquet flooring in entry & powder room, engineered wood laminate & ceramic tile flooring grace the main level. White cabinetry & appliances in kitchen has large pantry and adjacent first floor laundry for added convenience! Vaulted ceiling with fireplace in living room is drenched in sunlight. Three full bedrooms on second floor plus private master bath & generous closet space! Ceiling fans in all bedrooms! Two car garage! See list of improvements under add'l information. Show this welcoming home with confidence! Master Assoc fee is annual.
Property Specifics
| Condos/Townhomes | |
| 2 | |
| — | |
| 1992 | |
| None | |
| AINSLEY | |
| No | |
| — |
| Cook | |
| Talbots Mill | |
| 307 / Monthly | |
| Parking,Insurance,Exterior Maintenance,Lawn Care,Snow Removal | |
| Lake Michigan | |
| Public Sewer | |
| 10387704 | |
| 08314020730000 |
Nearby Schools
| NAME: | DISTRICT: | DISTANCE: | |
|---|---|---|---|
|
Grade School
Adm Richard E Byrd Elementary Sc |
59 | — | |
|
Middle School
Grove Junior High School |
59 | Not in DB | |
|
High School
Elk Grove High School |
214 | Not in DB | |
Property History
| DATE: | EVENT: | PRICE: | SOURCE: |
|---|---|---|---|
| 12 Aug, 2019 | Sold | $265,000 | MRED MLS |
| 3 Jul, 2019 | Under contract | $284,750 | MRED MLS |
| — | Last price change | $297,750 | MRED MLS |
| 21 May, 2019 | Listed for sale | $297,750 | MRED MLS |
| 11 Aug, 2023 | Sold | $335,000 | MRED MLS |
| 8 May, 2023 | Under contract | $329,900 | MRED MLS |
| 4 May, 2023 | Listed for sale | $329,900 | MRED MLS |
Room Specifics
Total Bedrooms: 3
Bedrooms Above Ground: 3
Bedrooms Below Ground: 0
Dimensions: —
Floor Type: Carpet
Dimensions: —
Floor Type: Carpet
Full Bathrooms: 3
Bathroom Amenities: Double Sink
Bathroom in Basement: 0
Rooms: Breakfast Room
Basement Description: Slab
Other Specifics
| 2 | |
| Concrete Perimeter | |
| Asphalt | |
| Patio | |
| Common Grounds,Cul-De-Sac | |
| 3674 | |
| — | |
| Full | |
| Vaulted/Cathedral Ceilings, Wood Laminate Floors, First Floor Laundry, Walk-In Closet(s) | |
| Range, Dishwasher, Refrigerator, Washer, Dryer, Disposal, Range Hood | |
| Not in DB | |
| — | |
| — | |
| — | |
| Wood Burning, Gas Starter |
Tax History
| Year | Property Taxes |
|---|---|
| 2019 | $5,983 |
| 2023 | $6,554 |
Contact Agent
Nearby Similar Homes
Nearby Sold Comparables
Contact Agent
Listing Provided By
RE/MAX Suburban

