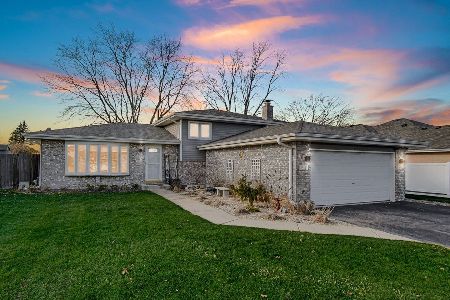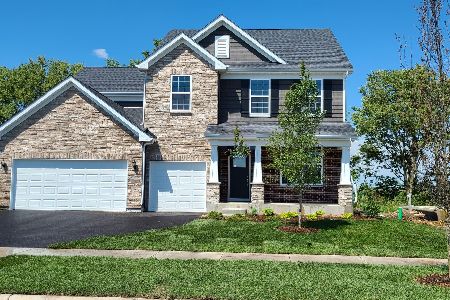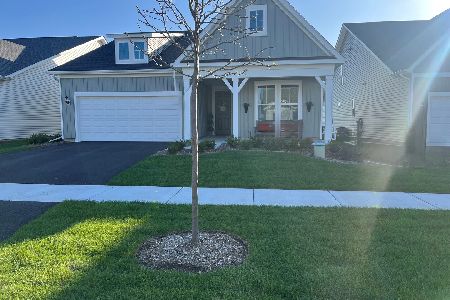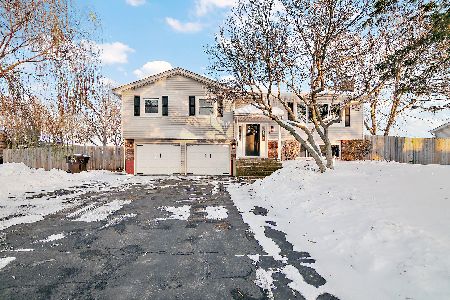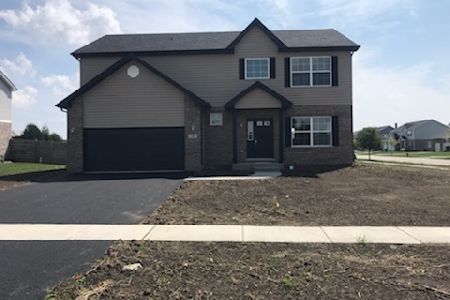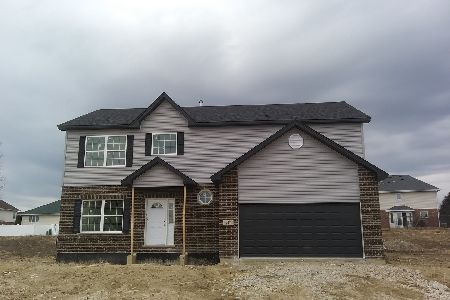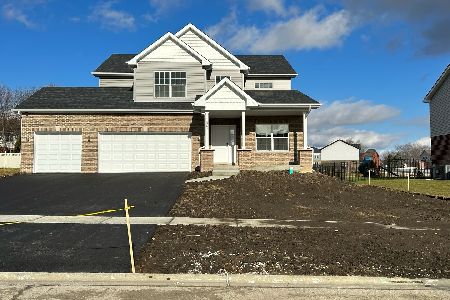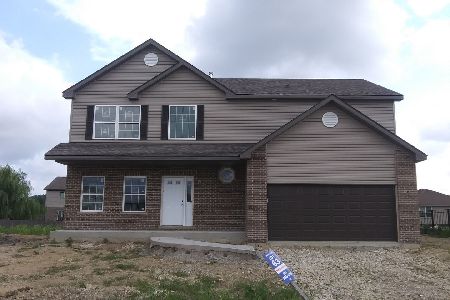726 Garadice Drive, New Lenox, Illinois 60451
$357,500
|
Sold
|
|
| Status: | Closed |
| Sqft: | 2,400 |
| Cost/Sqft: | $153 |
| Beds: | 4 |
| Baths: | 3 |
| Year Built: | 2020 |
| Property Taxes: | $0 |
| Days On Market: | 1901 |
| Lot Size: | 0,00 |
Description
NOW MOVE-In READY~ Close ASAP!!~ NEW HOME in Shannon Estates~NO HOA in Shannon Estates~One of the Most POPULAR Floor Plans, THE KINGSFORD ~ FOUR BEDROOMS ~2.5 Baths ~ ALL HARDWOOD Flooring Thru-out the FIRST Floor~LIVING/DINING Room Combined for GREAT Room Look!~ GRANITE Kitchen with WHITE Cabinets, Island & Stainless Appliances~ Ceramic Baths~INTERIOR Work in Progress~ The KINGSFORD Features a Convenient 2nd Floor Laundry ~FULL BASEMENT~A/C Included~All BRICK on the FIRST Level ~ Homesite #225, CORNER of Garadice/Kathleen ~Elevation "G" ~NEW LENOX Park District Splash PARK, Lake, Pavillion with PICNIC Area, TRAILS & Playground all here in SHANNON ESTATES~Top-Rated LINCOLNWAY Schools~ NO Homeowner Association FEES here in Shannon Estates !!!~LAKE Michigan Water ~ One of New Lenox's most Popular Subdivisions~SCHEDULE your Appt. Directly with the Builder's SALES Office located here in SHANNON Estates!~Now READY for OCCUPANCY~ Market time includes Pre-completion Of this New Home ~NO Keybox~
Property Specifics
| Single Family | |
| — | |
| Traditional | |
| 2020 | |
| Partial | |
| KINGSFORD | |
| No | |
| — |
| Will | |
| Shannon Estates | |
| 0 / Not Applicable | |
| None | |
| Lake Michigan | |
| Public Sewer, Sewer-Storm | |
| 10922481 | |
| 0823415001000000 |
Property History
| DATE: | EVENT: | PRICE: | SOURCE: |
|---|---|---|---|
| 30 Jan, 2021 | Sold | $357,500 | MRED MLS |
| 30 Nov, 2020 | Under contract | $367,900 | MRED MLS |
| 1 Nov, 2020 | Listed for sale | $367,900 | MRED MLS |
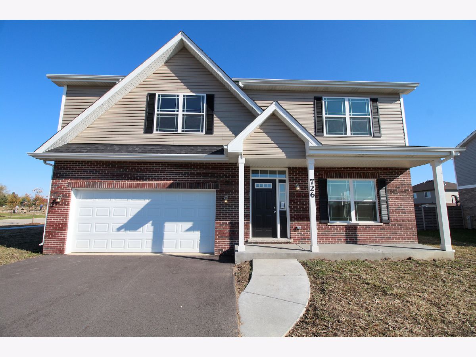
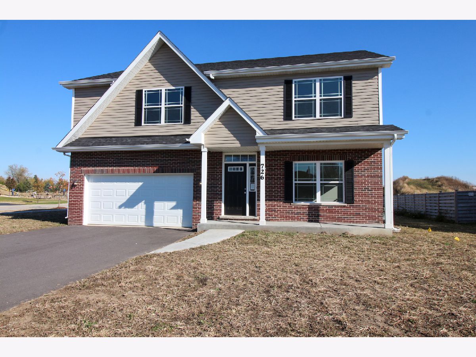
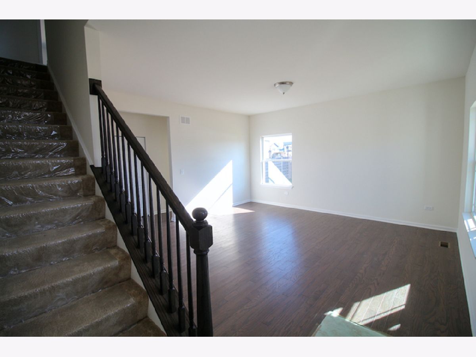
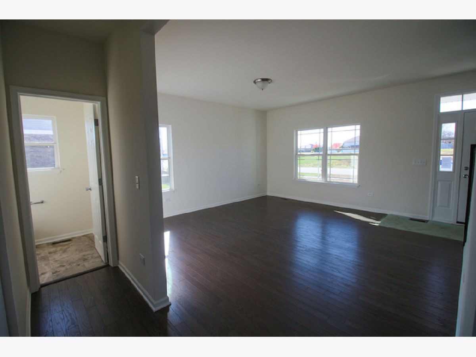
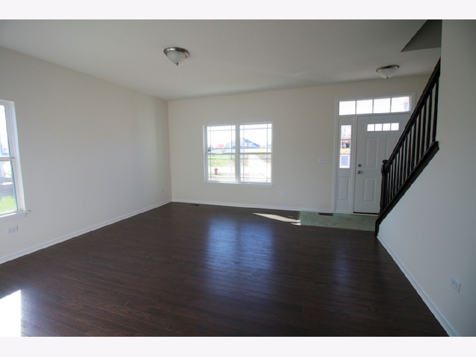
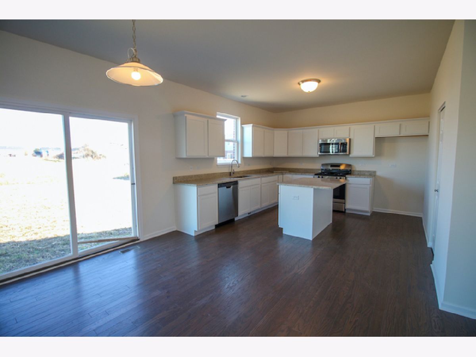
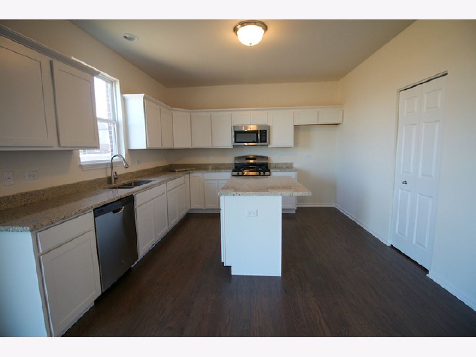
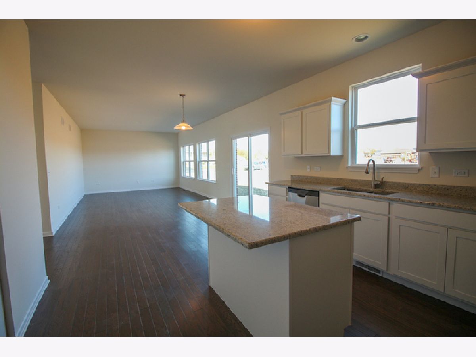
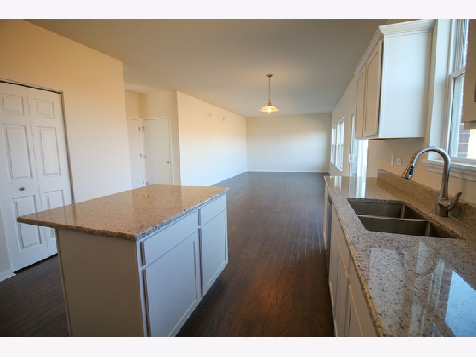
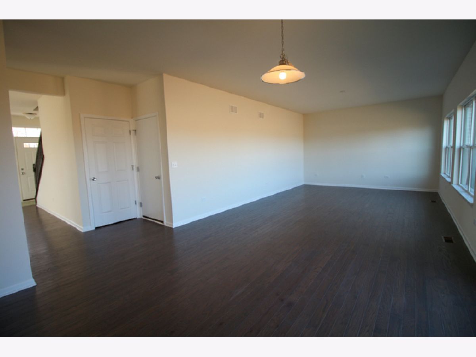
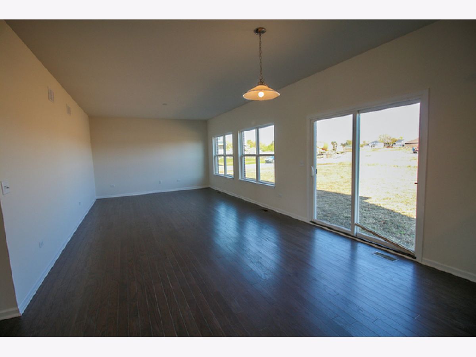
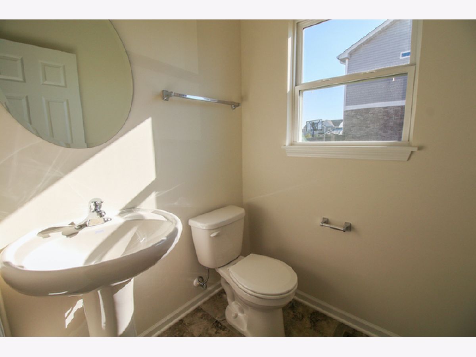
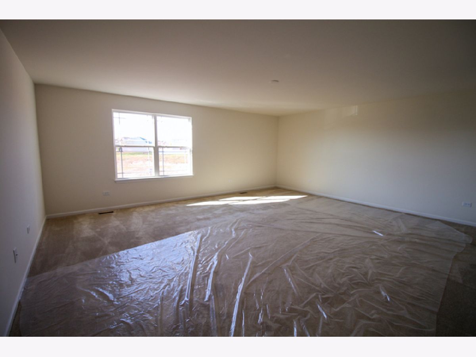
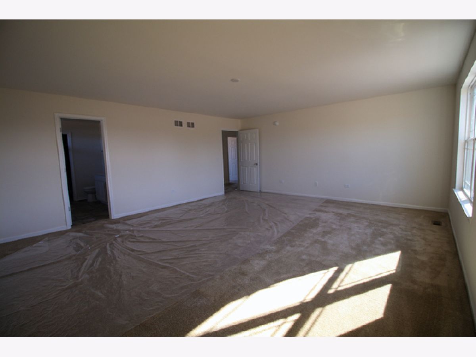
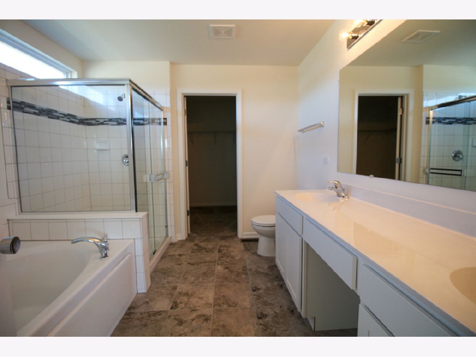
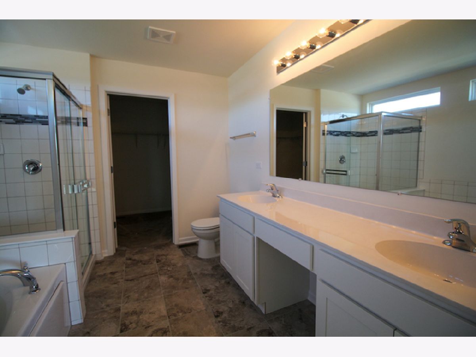
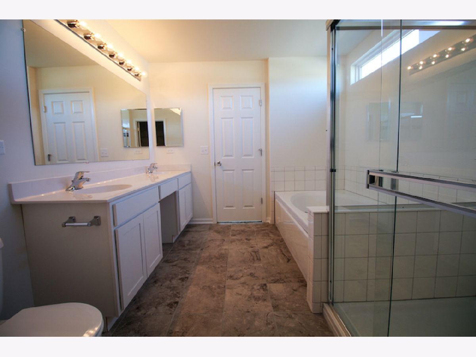
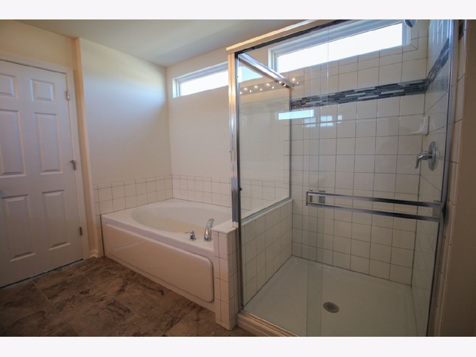
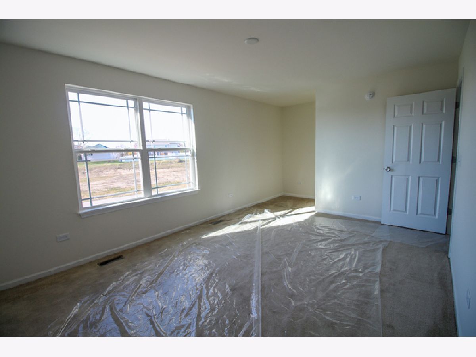
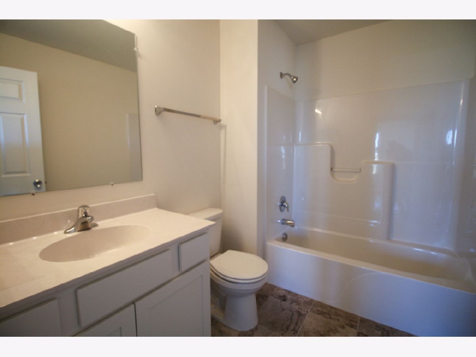
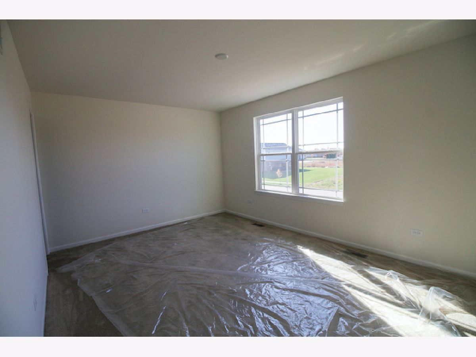
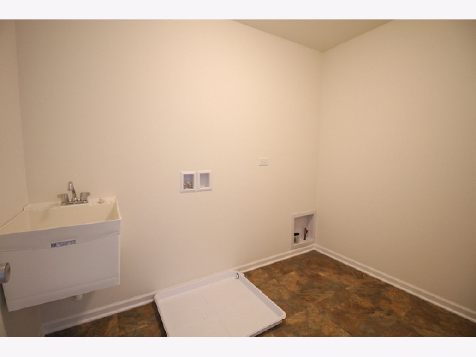
Room Specifics
Total Bedrooms: 4
Bedrooms Above Ground: 4
Bedrooms Below Ground: 0
Dimensions: —
Floor Type: Carpet
Dimensions: —
Floor Type: Carpet
Dimensions: —
Floor Type: Carpet
Full Bathrooms: 3
Bathroom Amenities: —
Bathroom in Basement: 0
Rooms: No additional rooms
Basement Description: Unfinished
Other Specifics
| 2 | |
| — | |
| Asphalt | |
| Storms/Screens | |
| Corner Lot | |
| 67 X 24 X 123 X 91 X 141 | |
| — | |
| Full | |
| — | |
| Range, Microwave, Dishwasher | |
| Not in DB | |
| Park, Lake, Sidewalks, Street Lights, Street Paved | |
| — | |
| — | |
| — |
Tax History
| Year | Property Taxes |
|---|
Contact Agent
Nearby Similar Homes
Nearby Sold Comparables
Contact Agent
Listing Provided By
RE/MAX IMPACT

