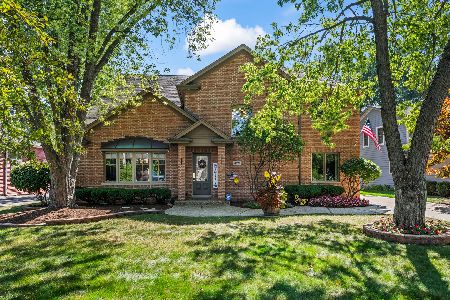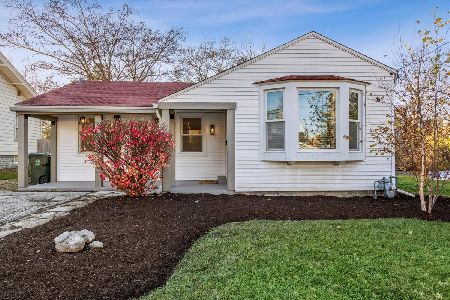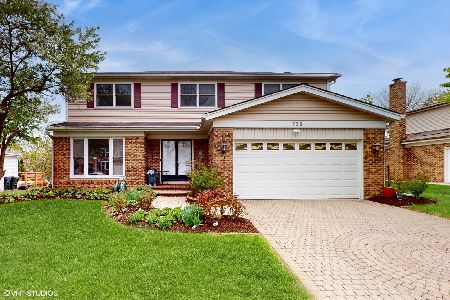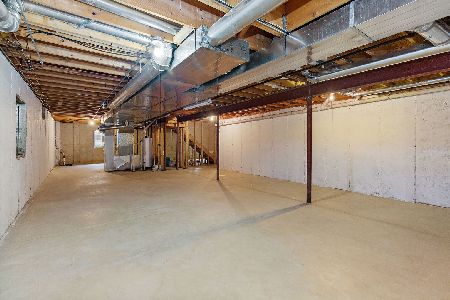726 Gilbert Road, Palatine, Illinois 60067
$700,000
|
Sold
|
|
| Status: | Closed |
| Sqft: | 3,278 |
| Cost/Sqft: | $226 |
| Beds: | 4 |
| Baths: | 4 |
| Year Built: | 2017 |
| Property Taxes: | $0 |
| Days On Market: | 2921 |
| Lot Size: | 0,00 |
Description
READY NOW! Distinguished new construction home by luxury builder Emerald Homes in gorgeous Palatine! Exceptional 3278 sq ft custom 2-story home with fabulous open floor plan features 4 bedrooms (all with walk-in closets), 3.5 baths, 3-car garage, gourmet island kitchen with pantry and breakfast area, formal dining and living room, large open great room with fireplace, private first floor den, private master suite, luxury master bath with soaking tub and separate shower, convenient second floor laundry with sink, and deep pour basement with rough-in for future expansion. Luxury touches include oversize trim, 9 foot first floor ceilings, designer hardware, hardwood flooring on first floor, recessed can lighting, and more. Kitchen with upgraded stainless steel appliances, walk-in pantry, butler pantry, granite countertops, island breakfast bar counter, and furniture-finished cabinets. Hardie siding exterior, energy efficient design features, builder's warranty!
Property Specifics
| Single Family | |
| — | |
| — | |
| 2017 | |
| Full | |
| — | |
| No | |
| — |
| Cook | |
| — | |
| 0 / Not Applicable | |
| None | |
| Public | |
| Public Sewer | |
| 09841354 | |
| 02223000540000 |
Nearby Schools
| NAME: | DISTRICT: | DISTANCE: | |
|---|---|---|---|
|
Grade School
Pleasant Hill Elementary School |
15 | — | |
|
Middle School
Plum Grove Junior High School |
15 | Not in DB | |
|
High School
Wm Fremd High School |
211 | Not in DB | |
Property History
| DATE: | EVENT: | PRICE: | SOURCE: |
|---|---|---|---|
| 28 Mar, 2018 | Sold | $700,000 | MRED MLS |
| 22 Feb, 2018 | Under contract | $739,990 | MRED MLS |
| 25 Jan, 2018 | Listed for sale | $739,990 | MRED MLS |
Room Specifics
Total Bedrooms: 4
Bedrooms Above Ground: 4
Bedrooms Below Ground: 0
Dimensions: —
Floor Type: Carpet
Dimensions: —
Floor Type: Carpet
Dimensions: —
Floor Type: Carpet
Full Bathrooms: 4
Bathroom Amenities: Separate Shower,Soaking Tub
Bathroom in Basement: 0
Rooms: Mud Room,Den
Basement Description: Unfinished,Bathroom Rough-In
Other Specifics
| 3 | |
| Concrete Perimeter | |
| Asphalt | |
| Deck, Porch | |
| — | |
| 75 X 147 | |
| — | |
| Full | |
| Vaulted/Cathedral Ceilings, Hardwood Floors, Second Floor Laundry | |
| Range, Microwave, Dishwasher, Refrigerator, Disposal, Stainless Steel Appliance(s) | |
| Not in DB | |
| Park, Tennis Court(s), Curbs, Sidewalks, Street Lights, Street Paved | |
| — | |
| — | |
| — |
Tax History
| Year | Property Taxes |
|---|
Contact Agent
Nearby Similar Homes
Nearby Sold Comparables
Contact Agent
Listing Provided By
Chris Naatz









