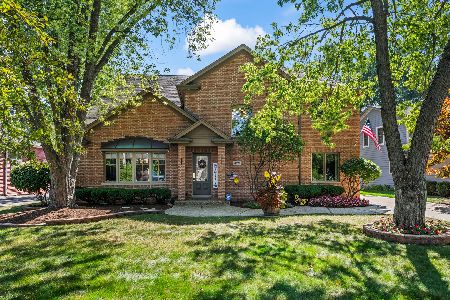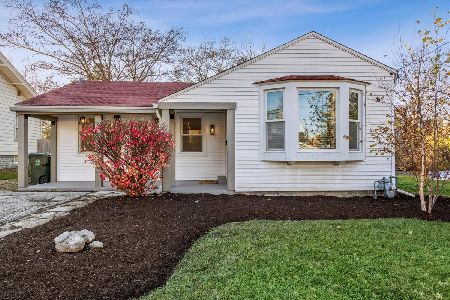731 Easton Court, Palatine, Illinois 60067
$638,000
|
Sold
|
|
| Status: | Closed |
| Sqft: | 3,400 |
| Cost/Sqft: | $190 |
| Beds: | 5 |
| Baths: | 4 |
| Year Built: | 1998 |
| Property Taxes: | $15,177 |
| Days On Market: | 1753 |
| Lot Size: | 0,21 |
Description
Looking for the one-of-a-kind home in the best school district in the area? you found it! Private cul de sac location, 5 bedrooms with 3 1/2 baths, 3 car garage, and a beautiful sunroom with fireplace will be the focal point of all your family get-togethers, the new home includes a guest bedroom on the main floor which could also be used as an office with a full bath. The oversized master bedroom includes his & her walk-in closets. The deluxe master bath features a whirlpool tub & a separate shower set up. The large concrete driveway, front brick elevation, deck and concrete patio added in 2020 will surely delight you and your guests every time you entertain in this one-of-a-kind home. Stainless Steel appliances and range with warming drawer. Hardwood floors throughout, surely a unique home in the best school district!
Property Specifics
| Single Family | |
| — | |
| Contemporary | |
| 1998 | |
| Full | |
| BIRCH | |
| No | |
| 0.21 |
| Cook | |
| — | |
| 0 / Not Applicable | |
| None | |
| Public | |
| Public Sewer | |
| 11043970 | |
| 02223120190000 |
Nearby Schools
| NAME: | DISTRICT: | DISTANCE: | |
|---|---|---|---|
|
Grade School
Pleasant Hill Elementary School |
15 | — | |
|
Middle School
Plum Grove Junior High School |
15 | Not in DB | |
|
High School
Wm Fremd High School |
211 | Not in DB | |
Property History
| DATE: | EVENT: | PRICE: | SOURCE: |
|---|---|---|---|
| 30 Nov, 2009 | Sold | $585,000 | MRED MLS |
| 26 Oct, 2009 | Under contract | $607,000 | MRED MLS |
| — | Last price change | $635,000 | MRED MLS |
| 10 May, 2009 | Listed for sale | $675,000 | MRED MLS |
| 25 Jun, 2021 | Sold | $638,000 | MRED MLS |
| 2 May, 2021 | Under contract | $644,500 | MRED MLS |
| — | Last price change | $659,500 | MRED MLS |
| 6 Apr, 2021 | Listed for sale | $659,500 | MRED MLS |
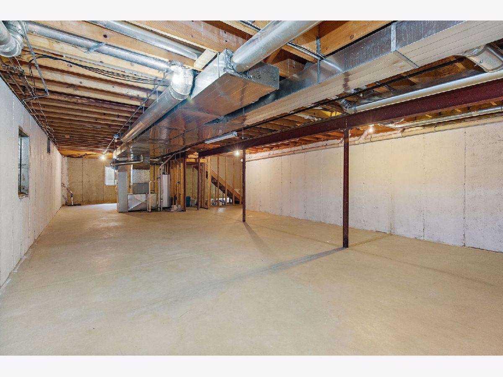
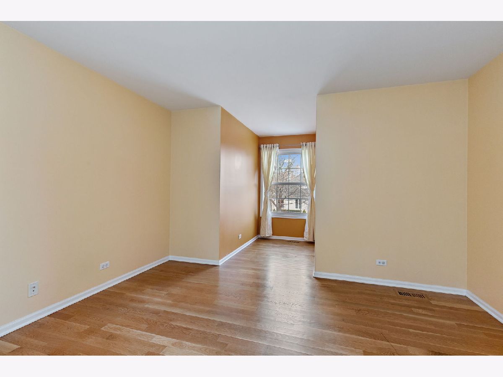
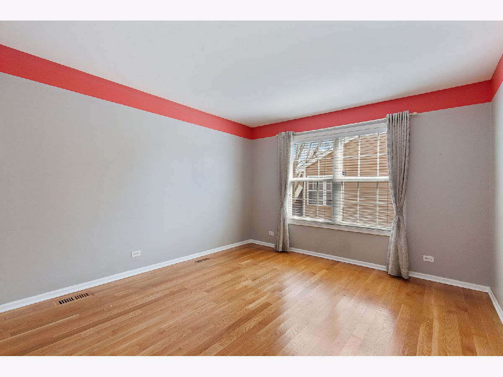
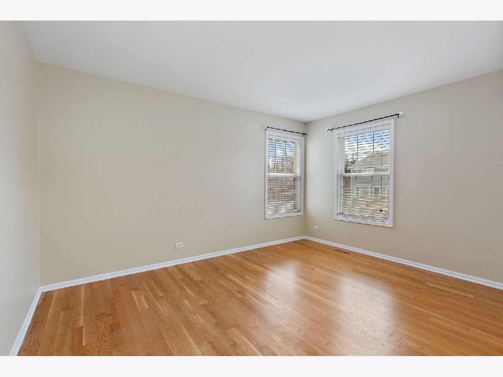
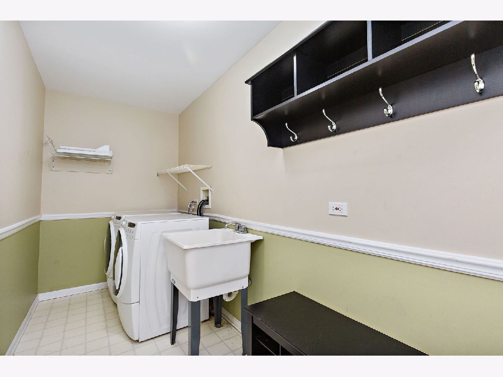
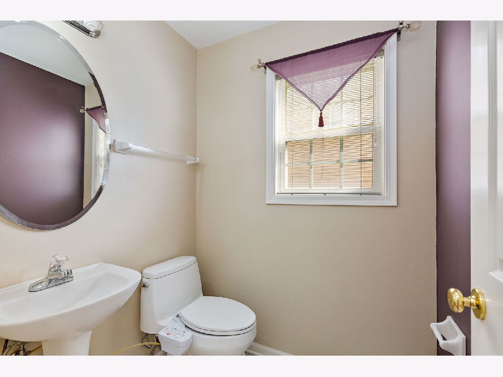
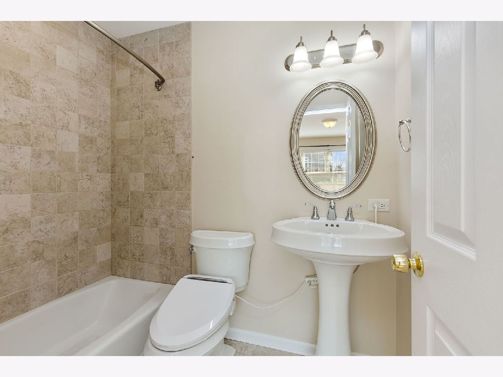
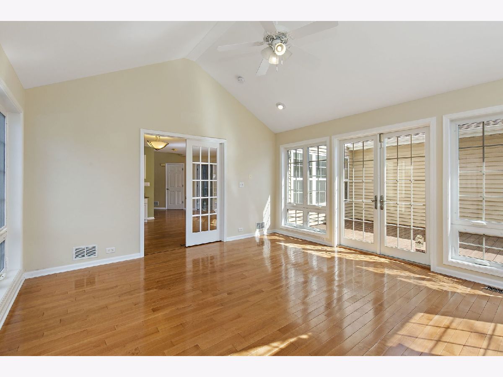
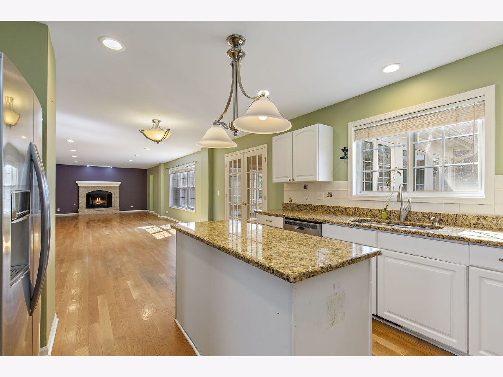
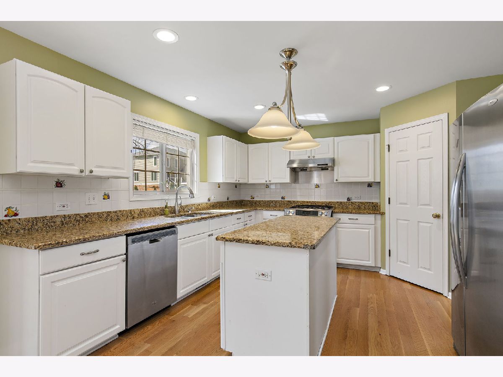
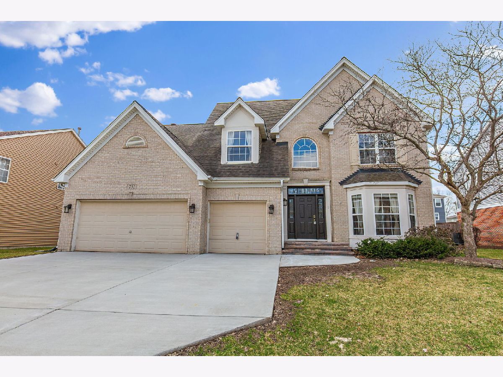
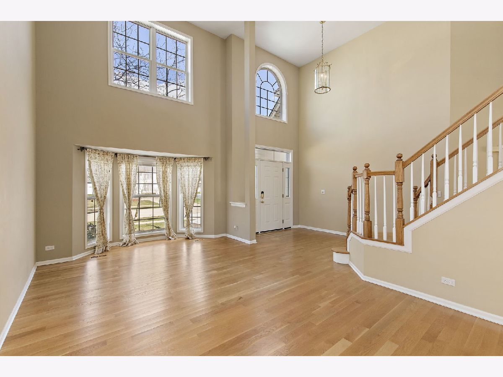
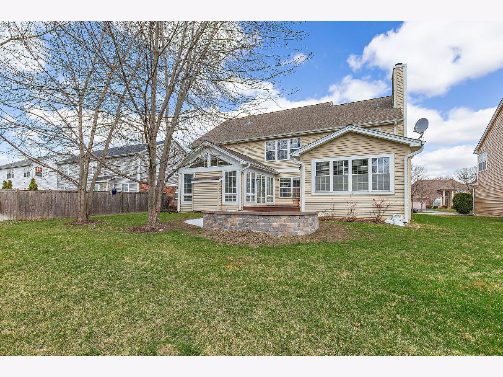
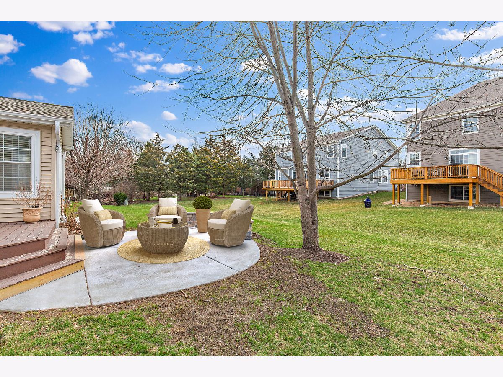
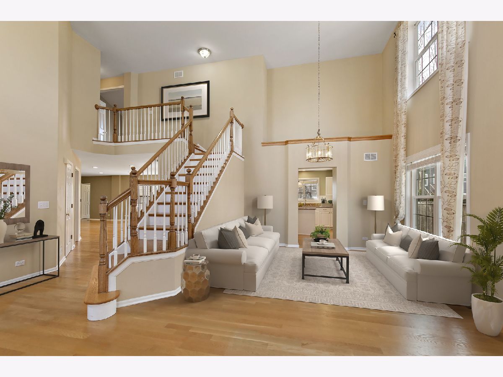
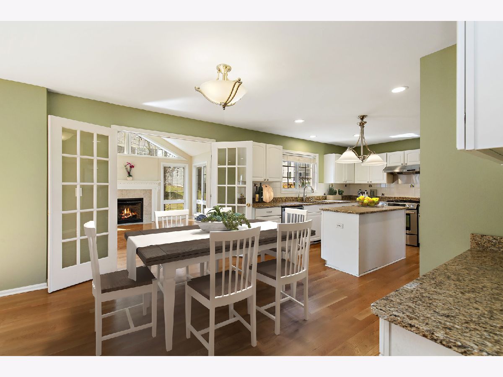
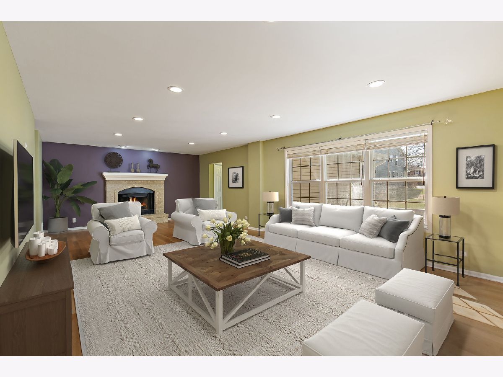
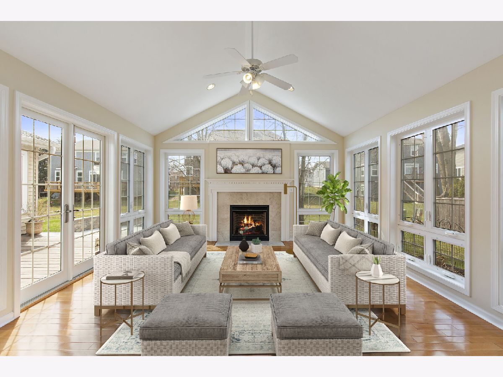
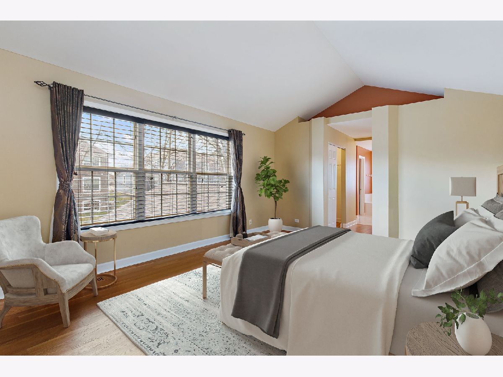
Room Specifics
Total Bedrooms: 5
Bedrooms Above Ground: 5
Bedrooms Below Ground: 0
Dimensions: —
Floor Type: Hardwood
Dimensions: —
Floor Type: Hardwood
Dimensions: —
Floor Type: Hardwood
Dimensions: —
Floor Type: —
Full Bathrooms: 4
Bathroom Amenities: Separate Shower,Double Sink
Bathroom in Basement: 0
Rooms: Bedroom 5,Sun Room
Basement Description: Unfinished
Other Specifics
| 3 | |
| Concrete Perimeter | |
| Concrete | |
| Patio | |
| Cul-De-Sac | |
| 75X137 | |
| — | |
| Full | |
| Vaulted/Cathedral Ceilings | |
| Range, Dishwasher, Refrigerator, Washer, Dryer | |
| Not in DB | |
| Curbs, Sidewalks, Street Lights, Street Paved | |
| — | |
| — | |
| Gas Log |
Tax History
| Year | Property Taxes |
|---|---|
| 2009 | $9,434 |
| 2021 | $15,177 |
Contact Agent
Nearby Similar Homes
Nearby Sold Comparables
Contact Agent
Listing Provided By
Brokerocity Inc



