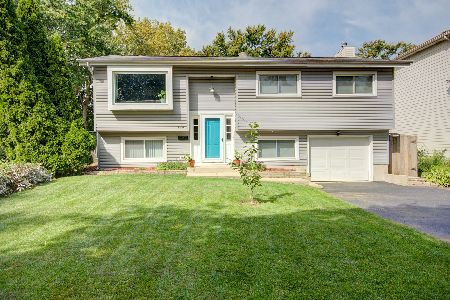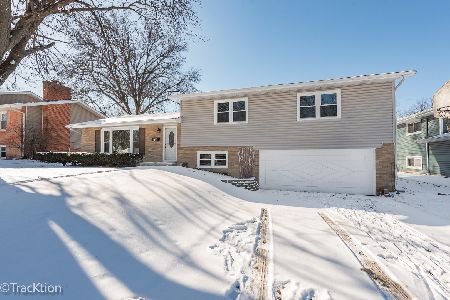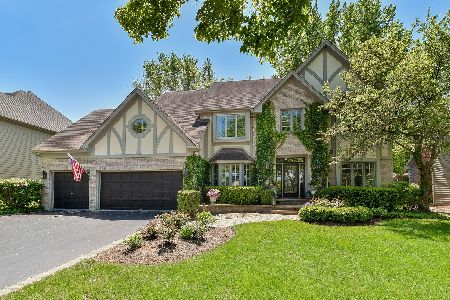726 Glenbard Road, Glen Ellyn, Illinois 60137
$497,750
|
Sold
|
|
| Status: | Closed |
| Sqft: | 2,300 |
| Cost/Sqft: | $226 |
| Beds: | 4 |
| Baths: | 3 |
| Year Built: | 1984 |
| Property Taxes: | $10,355 |
| Days On Market: | 3572 |
| Lot Size: | 0,22 |
Description
Charming Family Classic in stellar neighborhood! SO SO MANY UPDATES! Gracious rooms for entertaining & shiny wood floors. Family room with cozy fireplace flanked by built-ins! French doors open to large Den addition with vaulted ceiling and sky lights! Great open floor plan showcasing the crown jewel of the home: the stunning newer kitchen with large island, planning desk, quartz counters and s/s appliances. First floor laundry/mudroom. REVEL in the long list of improvements including: new windows, siding, new master bath, updated half bath, new hot water heater & newer mechanicals. Grill out on your lovely deck & take in the professional landscaping. This home is MOVE-IN READY! Scenic Panfish Park is just two blocks away with walking trails, pond and playground! Top Glen Ellyn Schools. Convenient east side location close to expressways for easy commute. Close to Healthtrack Sports Club, fine dining and the Village Links for the lifestyle you've been dreaming of!
Property Specifics
| Single Family | |
| — | |
| Colonial | |
| 1984 | |
| Full | |
| — | |
| No | |
| 0.22 |
| Du Page | |
| Rolling Hedge | |
| 0 / Not Applicable | |
| None | |
| Lake Michigan | |
| Sewer-Storm | |
| 09232998 | |
| 0523226004 |
Nearby Schools
| NAME: | DISTRICT: | DISTANCE: | |
|---|---|---|---|
|
Grade School
Park View Elementary School |
89 | — | |
|
Middle School
Glen Crest Middle School |
89 | Not in DB | |
|
High School
Glenbard South High School |
87 | Not in DB | |
Property History
| DATE: | EVENT: | PRICE: | SOURCE: |
|---|---|---|---|
| 22 Jul, 2016 | Sold | $497,750 | MRED MLS |
| 14 Jun, 2016 | Under contract | $519,000 | MRED MLS |
| 20 May, 2016 | Listed for sale | $519,000 | MRED MLS |
Room Specifics
Total Bedrooms: 4
Bedrooms Above Ground: 4
Bedrooms Below Ground: 0
Dimensions: —
Floor Type: Carpet
Dimensions: —
Floor Type: Carpet
Dimensions: —
Floor Type: Carpet
Full Bathrooms: 3
Bathroom Amenities: Separate Shower
Bathroom in Basement: 0
Rooms: Breakfast Room,Den,Recreation Room,Storage
Basement Description: Partially Finished
Other Specifics
| 2 | |
| Concrete Perimeter | |
| Asphalt | |
| Deck | |
| — | |
| 80 X 118 | |
| — | |
| Full | |
| Skylight(s), Hardwood Floors, First Floor Laundry | |
| Range, Microwave, Dishwasher, Refrigerator, Washer, Dryer, Disposal, Stainless Steel Appliance(s) | |
| Not in DB | |
| Sidewalks, Street Lights | |
| — | |
| — | |
| — |
Tax History
| Year | Property Taxes |
|---|---|
| 2016 | $10,355 |
Contact Agent
Nearby Similar Homes
Nearby Sold Comparables
Contact Agent
Listing Provided By
Berkshire Hathaway HomeServices KoenigRubloff









