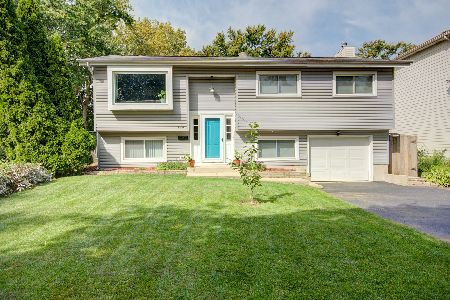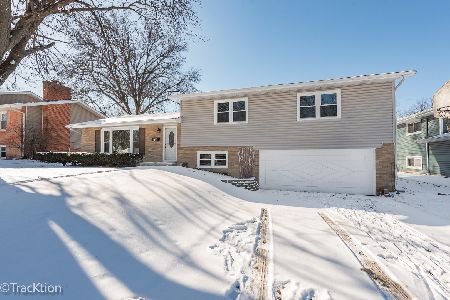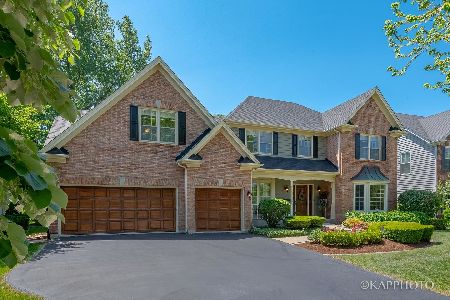717 Brentwood Court, Glen Ellyn, Illinois 60137
$915,000
|
Sold
|
|
| Status: | Closed |
| Sqft: | 3,562 |
| Cost/Sqft: | $250 |
| Beds: | 4 |
| Baths: | 4 |
| Year Built: | 1992 |
| Property Taxes: | $18,121 |
| Days On Market: | 1339 |
| Lot Size: | 0,26 |
Description
First time on the market since being built this beautiful and updated home boasts 5,300 sq ft of living space with an unfinished attic above the garage. Professionally landscaped, it has a magical and tranquil large yard with stunning gardens, and deck. From the moment you enter the grand vaulted foyer you can feel how the present homeowner has loved and taken care of this home. The Drury Design kitchen is a chef's delight and was the most pinned kitchen! Classic, functional and timeless, it is the hub of the home. The family room is open to the kitchen and the office overlooks the yard. Primary bedroom has a vaulted ceiling and is very spacious. Newly renovated primary bath is spa worthy with a stand alone tub, heated floors, two seperate sink areas, shower with dual shower heads, and walk in closet. A second washer and dryer is located in the primary bathroom for convenience. Basement is finished with a wet bar/kitchette area, temperatured controlled wine cellar, workout area 3, car garage with epoxy flooring and much more!
Property Specifics
| Single Family | |
| — | |
| — | |
| 1992 | |
| — | |
| — | |
| No | |
| 0.26 |
| Du Page | |
| — | |
| — / Not Applicable | |
| — | |
| — | |
| — | |
| 11412526 | |
| 0523226018 |
Nearby Schools
| NAME: | DISTRICT: | DISTANCE: | |
|---|---|---|---|
|
Grade School
Park View Elementary School |
89 | — | |
|
Middle School
Glen Crest Middle School |
89 | Not in DB | |
|
High School
Glenbard South High School |
87 | Not in DB | |
Property History
| DATE: | EVENT: | PRICE: | SOURCE: |
|---|---|---|---|
| 30 Sep, 2022 | Sold | $915,000 | MRED MLS |
| 17 Jul, 2022 | Under contract | $890,000 | MRED MLS |
| 1 Jul, 2022 | Listed for sale | $890,000 | MRED MLS |
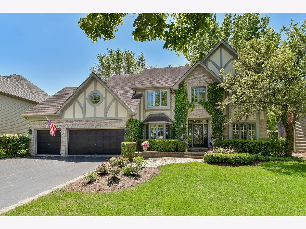
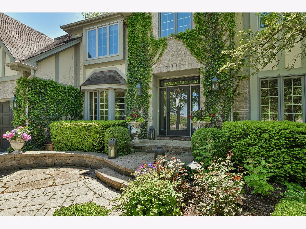
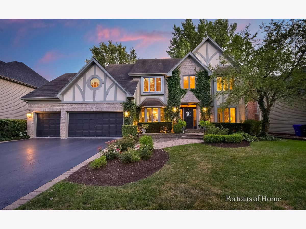
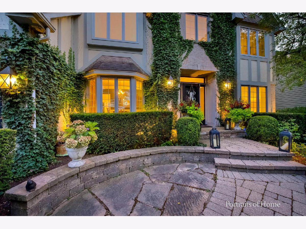
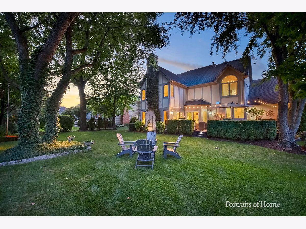
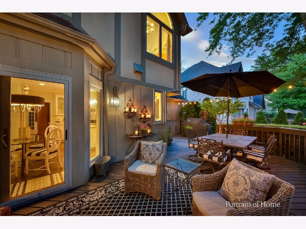
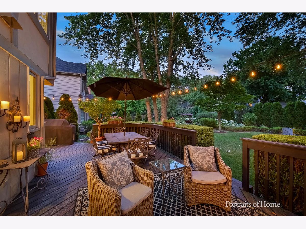
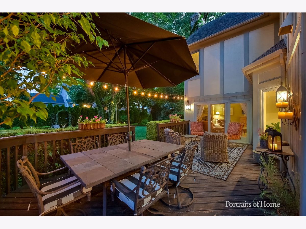
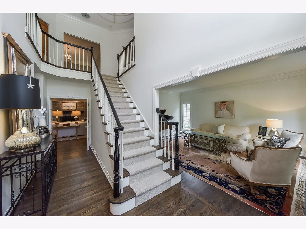
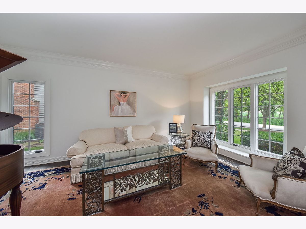
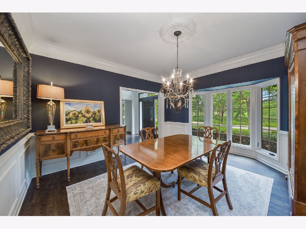
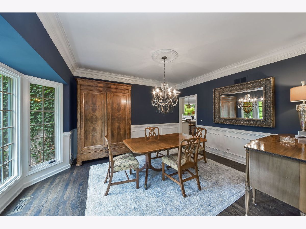
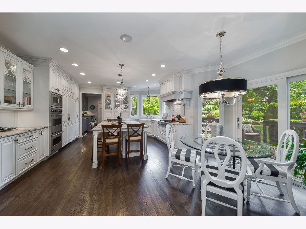
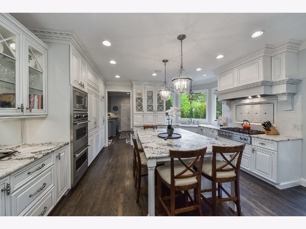
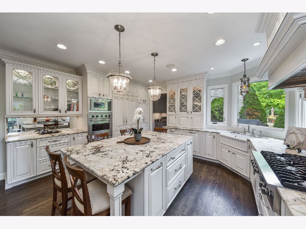
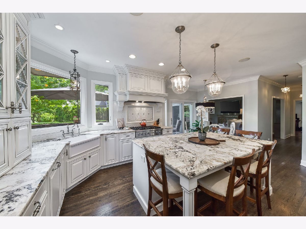
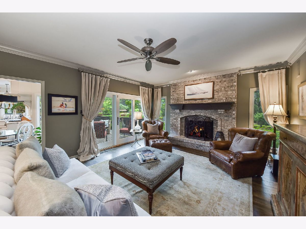
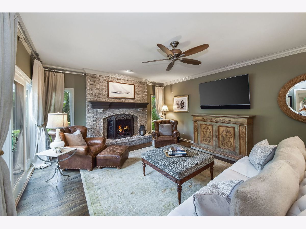
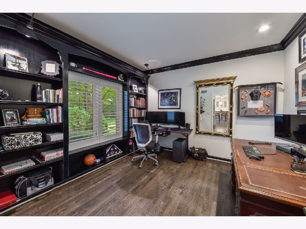
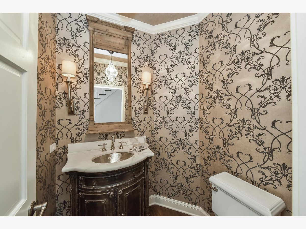
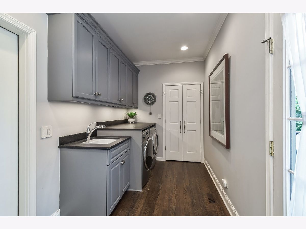
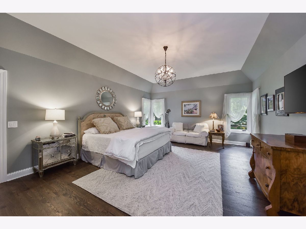
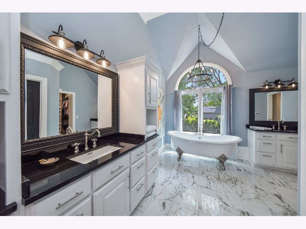
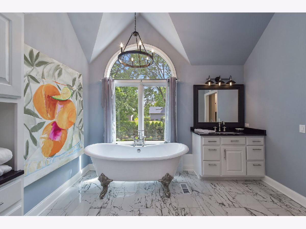
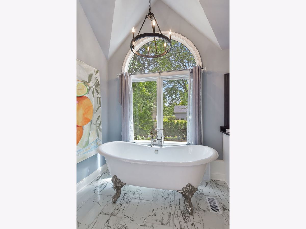
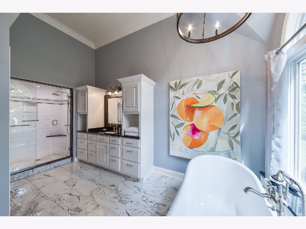
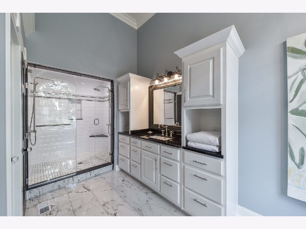
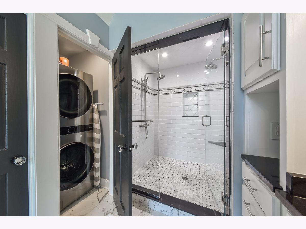
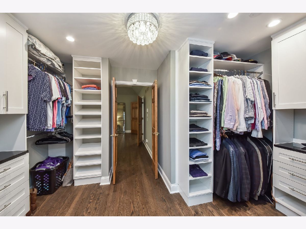
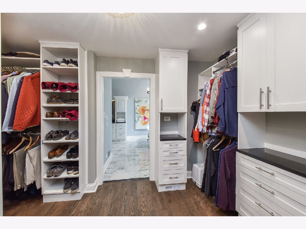
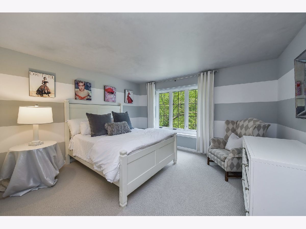
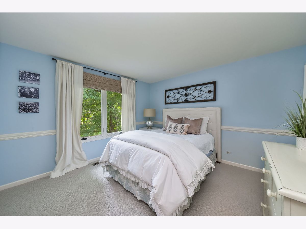
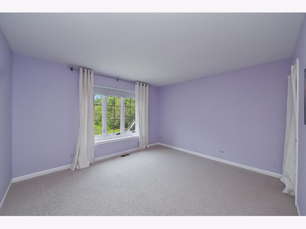
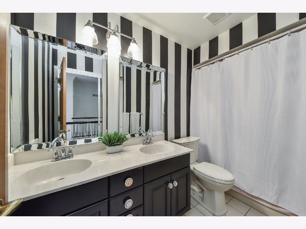
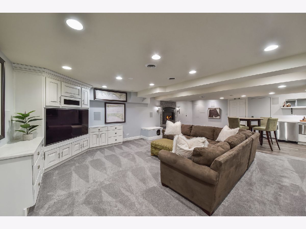
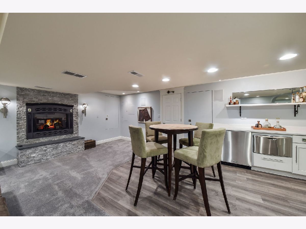
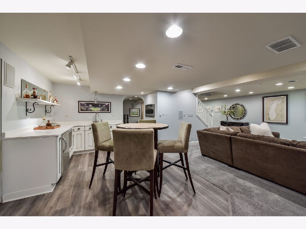
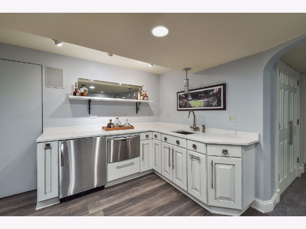
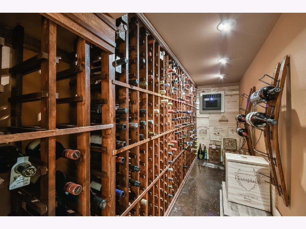
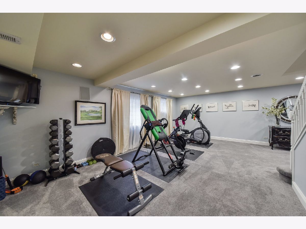
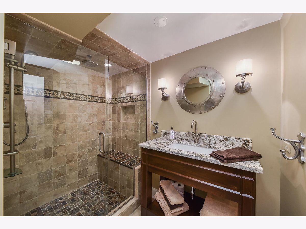
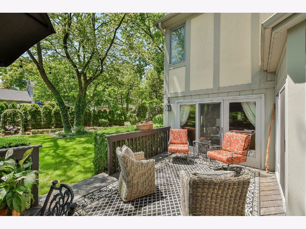
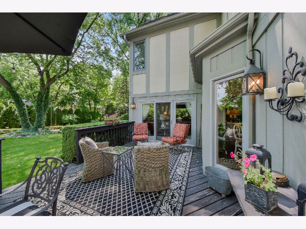
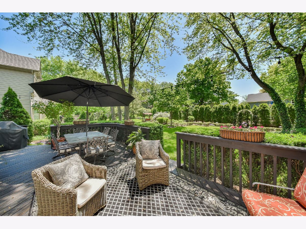
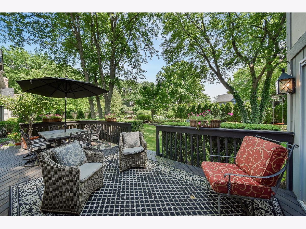
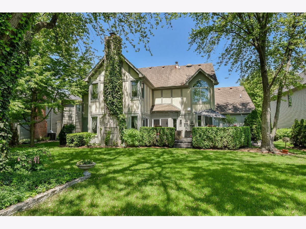
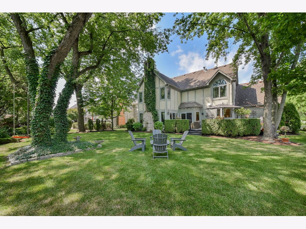
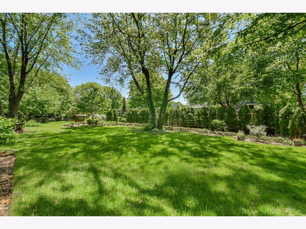
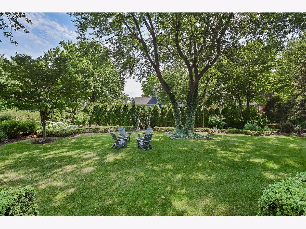
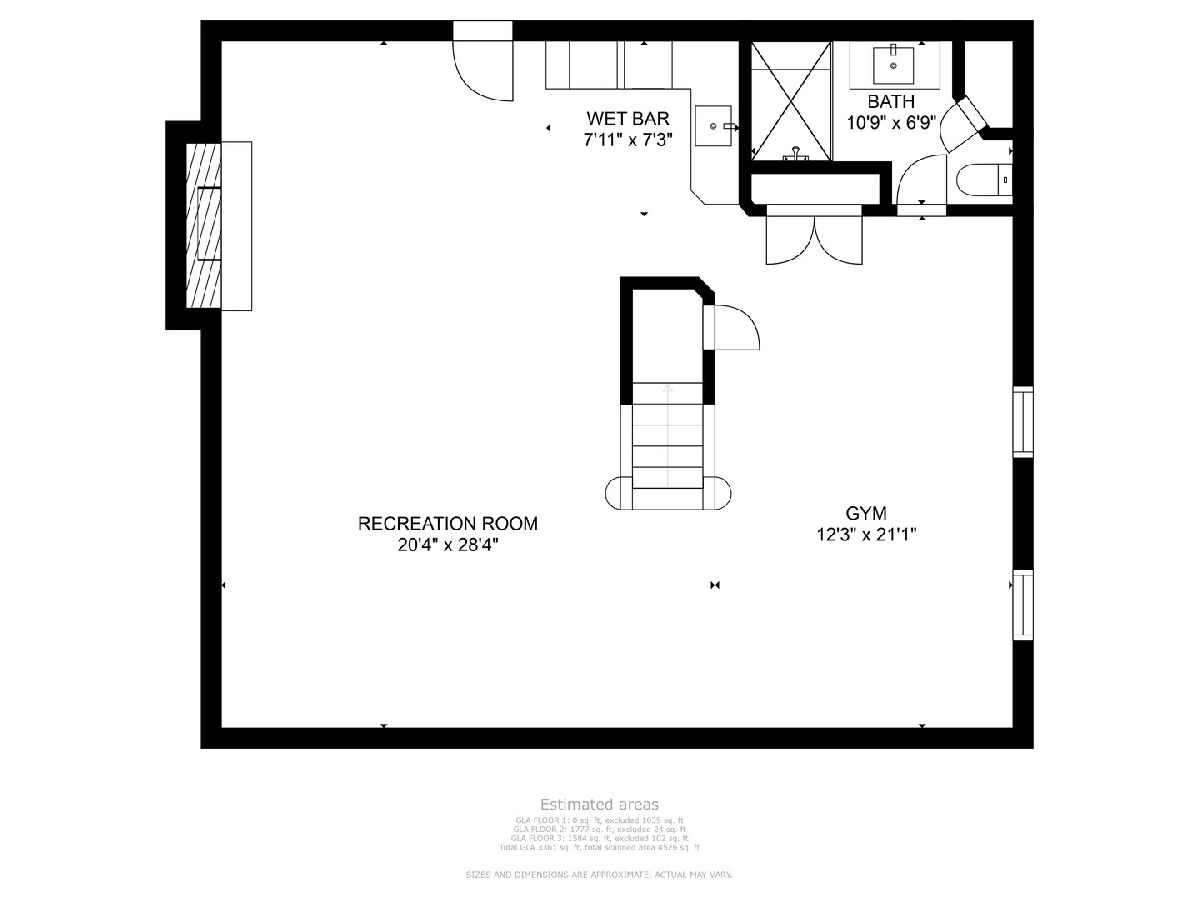
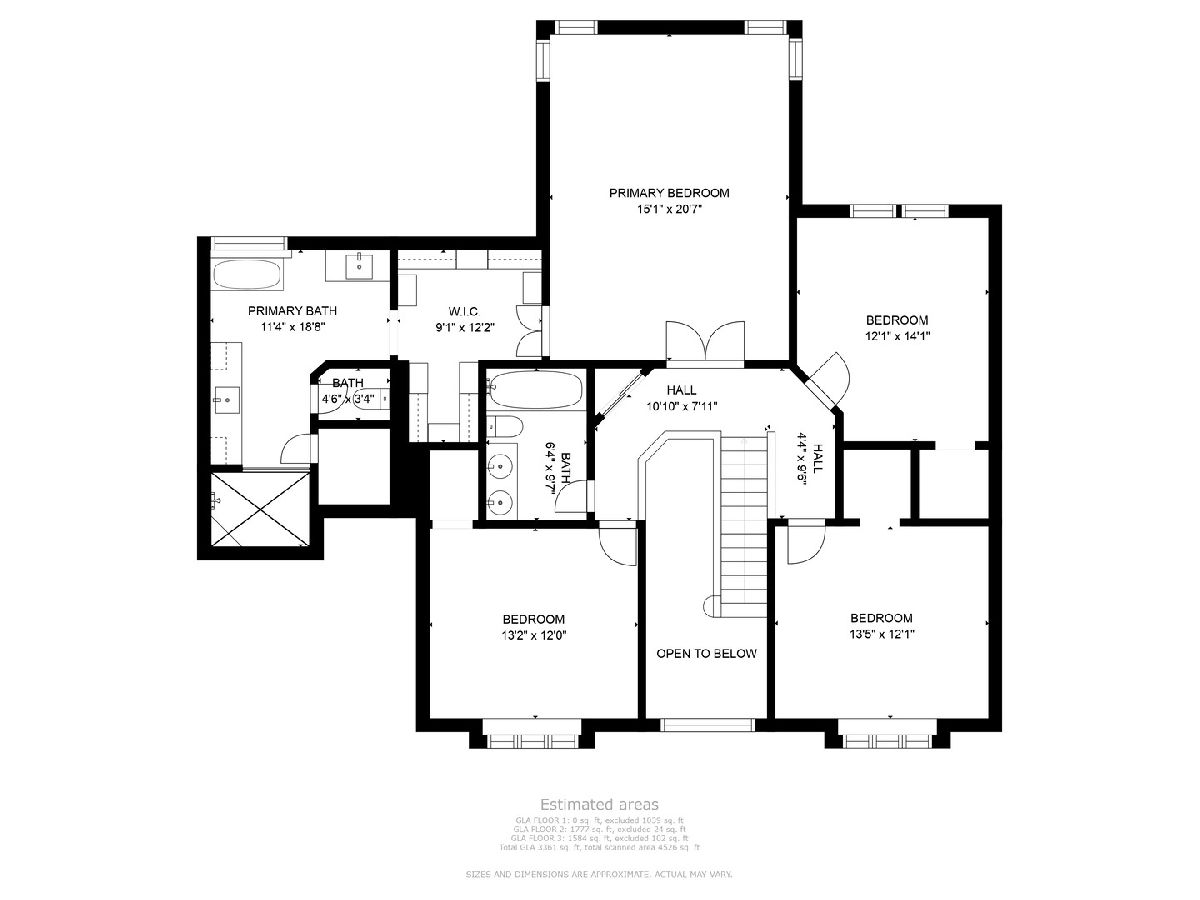
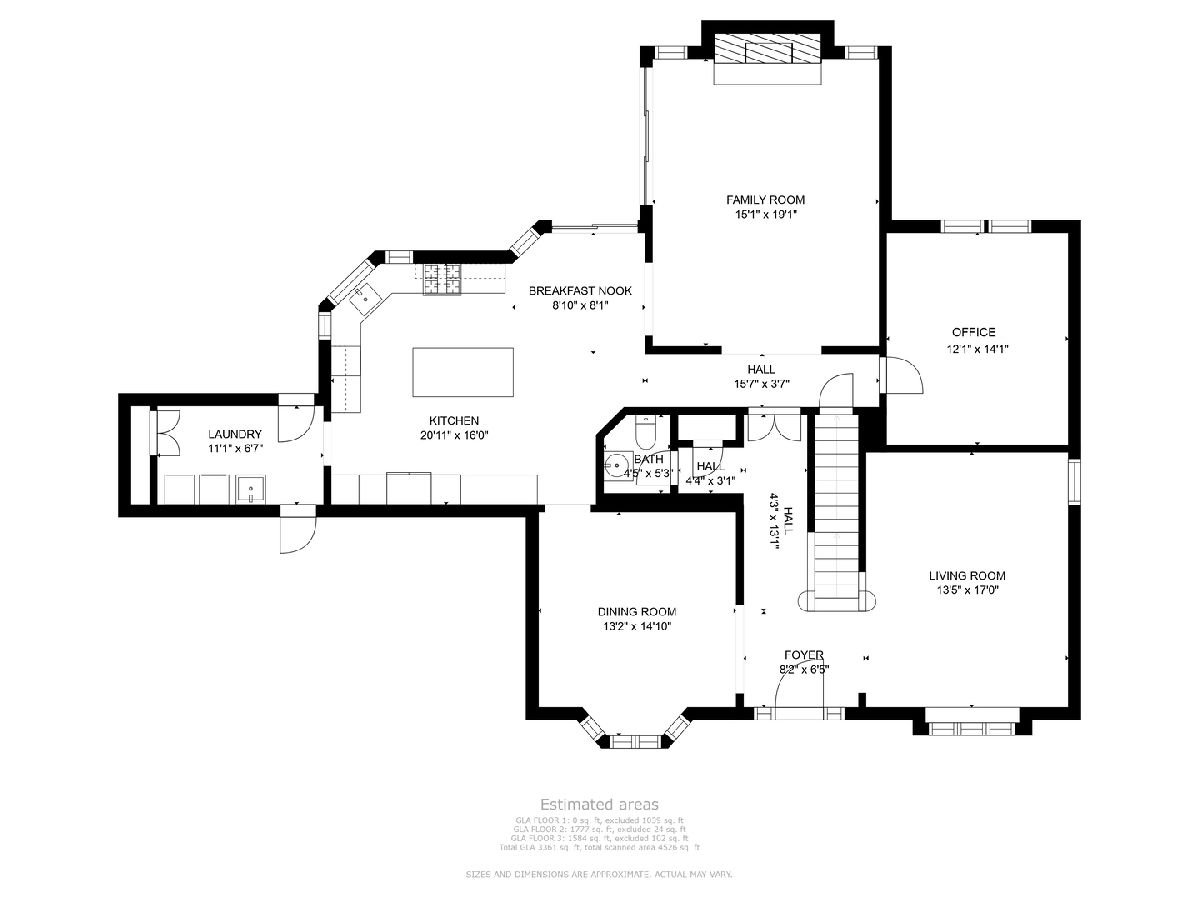
Room Specifics
Total Bedrooms: 4
Bedrooms Above Ground: 4
Bedrooms Below Ground: 0
Dimensions: —
Floor Type: —
Dimensions: —
Floor Type: —
Dimensions: —
Floor Type: —
Full Bathrooms: 4
Bathroom Amenities: Separate Shower,Double Sink,Soaking Tub
Bathroom in Basement: 1
Rooms: —
Basement Description: Finished
Other Specifics
| 3 | |
| — | |
| Asphalt | |
| — | |
| — | |
| 80X140 | |
| — | |
| — | |
| — | |
| — | |
| Not in DB | |
| — | |
| — | |
| — | |
| — |
Tax History
| Year | Property Taxes |
|---|---|
| 2022 | $18,121 |
Contact Agent
Nearby Similar Homes
Nearby Sold Comparables
Contact Agent
Listing Provided By
@properties Christie's International Real Estate


