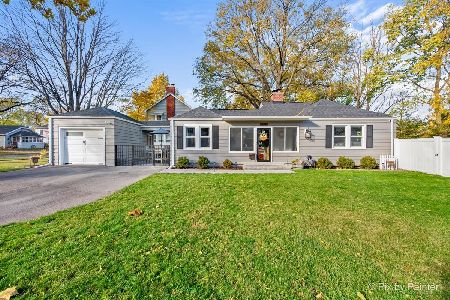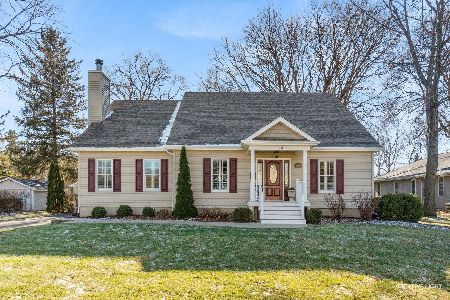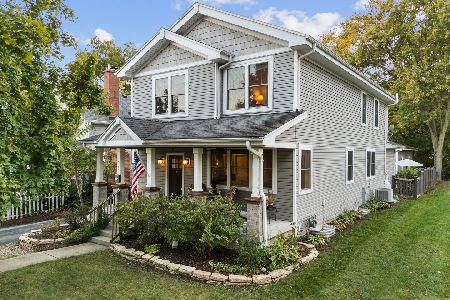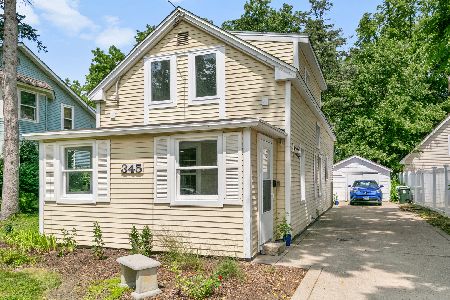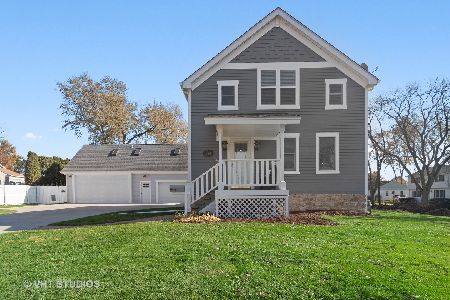726 Harrison Street, Batavia, Illinois 60510
$269,900
|
Sold
|
|
| Status: | Closed |
| Sqft: | 1,386 |
| Cost/Sqft: | $195 |
| Beds: | 3 |
| Baths: | 3 |
| Year Built: | 1890 |
| Property Taxes: | $5,013 |
| Days On Market: | 2675 |
| Lot Size: | 0,23 |
Description
CHARMING FARMHOUSE WITH TODAY'S UPDATES On Large Corner Lot and 4-CAR HEATED Garage! Hickory Flooring Throughout Most of 1st Floor. UPDATED KITCHEN w/Hickory Cabinets & Flooring, Stainless Appls, Pantry Closet, Separate BREAKFAST RM w/Counter Seating. Sunny LIVING ROOM Opens To Large DINING ROOM. MUD ROOM Conveniently Next to HALF BATH w/Pine Board Walls & Ceiling. Serene MASTER BEDROOM w/Private Sitting Room & 4 Skylights. Roomy MAIN BATH w/Tiled Tub, Wall Heater, Skylights. FULL BASEMENT with BATH. Enjoy Many Hours Outside on Covered Back Deck or Covered Patio Overlooking Beautiful & Private Back Yard. Need Space For Your Toys? The 4.5-CAR HEATED Garage Comes w/Car Lift Plus A 2nd Level Accessed by Wide Center Staircase! 2 Single Entry Bays w/9ft Tall Doors Plus 1 Double Door Entry. Privacy Fenced Back & Side Yards Including Walk-About Behind the Garage. UPDATES: Siding '12; Roof '06; Electric; Plumbing; Kitchen '05; Carpet '17. Exceptional Home Close To Schools & Downtown Batavia.
Property Specifics
| Single Family | |
| — | |
| Farmhouse | |
| 1890 | |
| Full | |
| FARMHOUSE | |
| No | |
| 0.23 |
| Kane | |
| — | |
| 0 / Not Applicable | |
| None | |
| Public | |
| Public Sewer, Sewer-Storm | |
| 10049693 | |
| 1222359004 |
Property History
| DATE: | EVENT: | PRICE: | SOURCE: |
|---|---|---|---|
| 2 Nov, 2018 | Sold | $269,900 | MRED MLS |
| 24 Sep, 2018 | Under contract | $269,900 | MRED MLS |
| 21 Sep, 2018 | Listed for sale | $269,900 | MRED MLS |
| 22 Jan, 2021 | Sold | $332,500 | MRED MLS |
| 14 Dec, 2020 | Under contract | $334,500 | MRED MLS |
| 14 Dec, 2020 | Listed for sale | $334,500 | MRED MLS |
Room Specifics
Total Bedrooms: 3
Bedrooms Above Ground: 3
Bedrooms Below Ground: 0
Dimensions: —
Floor Type: Carpet
Dimensions: —
Floor Type: Carpet
Full Bathrooms: 3
Bathroom Amenities: Soaking Tub
Bathroom in Basement: 1
Rooms: Breakfast Room,Foyer,Mud Room
Basement Description: Unfinished
Other Specifics
| 4.5 | |
| Concrete Perimeter | |
| Asphalt | |
| Deck, Patio, Porch, Storms/Screens | |
| Corner Lot | |
| 90 X 100 | |
| — | |
| None | |
| Vaulted/Cathedral Ceilings, Skylight(s), Hardwood Floors | |
| Range, Microwave, Dishwasher, Refrigerator, Washer, Dryer, Disposal, Trash Compactor, Stainless Steel Appliance(s) | |
| Not in DB | |
| Sidewalks, Street Lights, Street Paved | |
| — | |
| — | |
| — |
Tax History
| Year | Property Taxes |
|---|---|
| 2018 | $5,013 |
| 2021 | $7,409 |
Contact Agent
Nearby Similar Homes
Nearby Sold Comparables
Contact Agent
Listing Provided By
RE/MAX Excels

