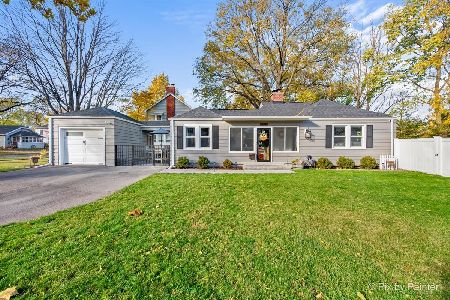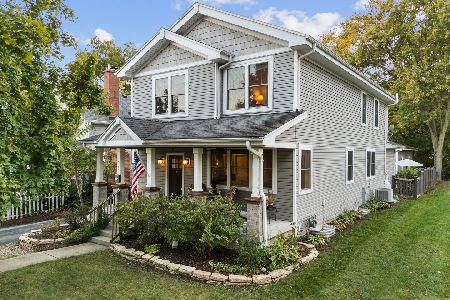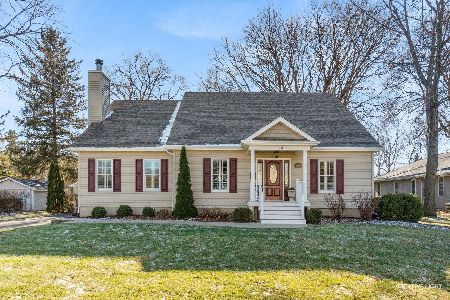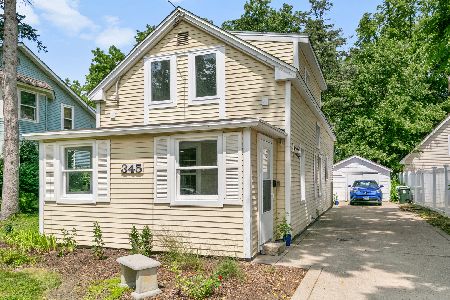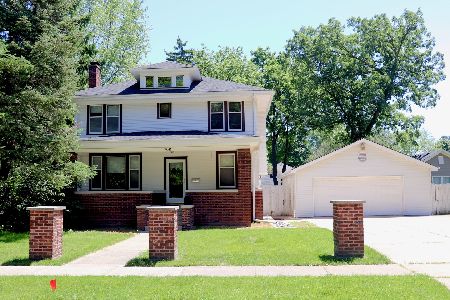726 Harrison Street, Batavia, Illinois 60510
$332,500
|
Sold
|
|
| Status: | Closed |
| Sqft: | 1,386 |
| Cost/Sqft: | $241 |
| Beds: | 3 |
| Baths: | 3 |
| Year Built: | 1890 |
| Property Taxes: | $7,409 |
| Days On Market: | 1860 |
| Lot Size: | 0,00 |
Description
Farmhouse with ALL the updates & amenities for today's buyers! You can see the endless amount of time spent & attention to detail on every single inch of this home both inside & outside! The home sits on a large corner lot & includes a 4+ car garage. The heated garage also offers freshly painted walls, millwork throughout, oversized garage door, new exterior doors & MORE! Inside the home be greeted by custom millwork throughout, freshly painted walls, hardwood flooring, custom lighting, new front door & back door, new second floor windows, updated bathrooms & MORE! The exterior of the home has new LP siding & gutters. Enjoy a custom built deck with an attractive roof line, ceiling fan & lighting. Don't miss the additional covered patio space! The driveway is newly poured concrete...large enough for an endless amount of cars & activities! This home is full of charm & offers all the modern day needs! Near downtown Batavia, Randall Road & easy access to I-88.
Property Specifics
| Single Family | |
| — | |
| — | |
| 1890 | |
| Full | |
| — | |
| No | |
| — |
| Kane | |
| — | |
| — / Not Applicable | |
| None | |
| Public | |
| Public Sewer | |
| 10950907 | |
| 1222359004 |
Nearby Schools
| NAME: | DISTRICT: | DISTANCE: | |
|---|---|---|---|
|
Grade School
Alice Gustafson Elementary Schoo |
101 | — | |
|
Middle School
Sam Rotolo Middle School Of Bat |
101 | Not in DB | |
|
High School
Batavia Sr High School |
101 | Not in DB | |
Property History
| DATE: | EVENT: | PRICE: | SOURCE: |
|---|---|---|---|
| 2 Nov, 2018 | Sold | $269,900 | MRED MLS |
| 24 Sep, 2018 | Under contract | $269,900 | MRED MLS |
| 21 Sep, 2018 | Listed for sale | $269,900 | MRED MLS |
| 22 Jan, 2021 | Sold | $332,500 | MRED MLS |
| 14 Dec, 2020 | Under contract | $334,500 | MRED MLS |
| 14 Dec, 2020 | Listed for sale | $334,500 | MRED MLS |
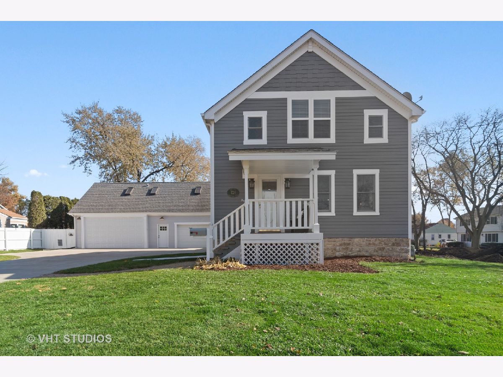
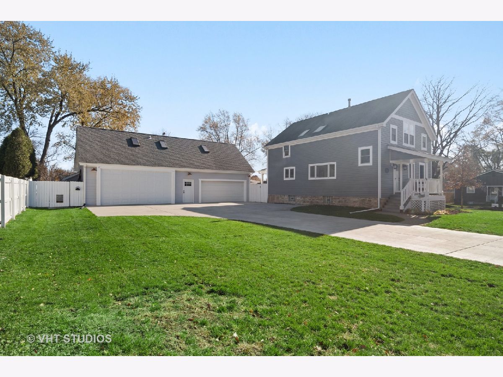
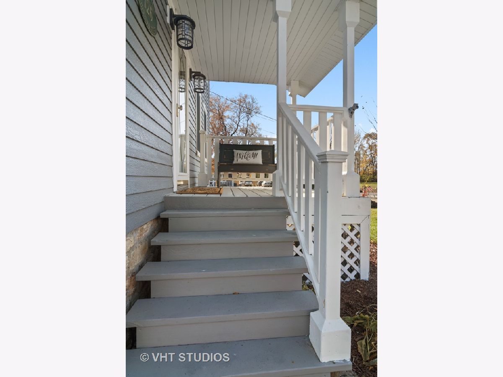
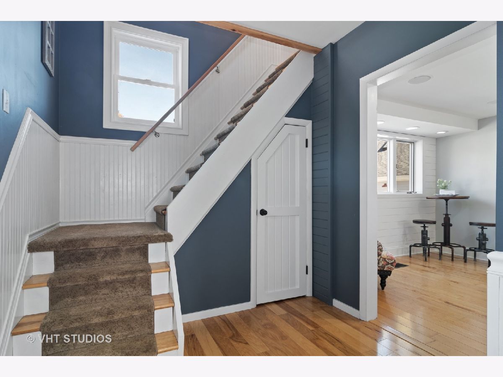
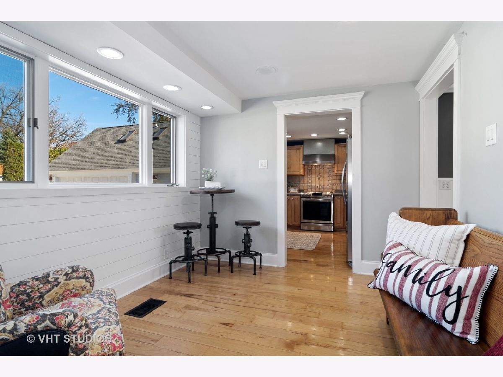
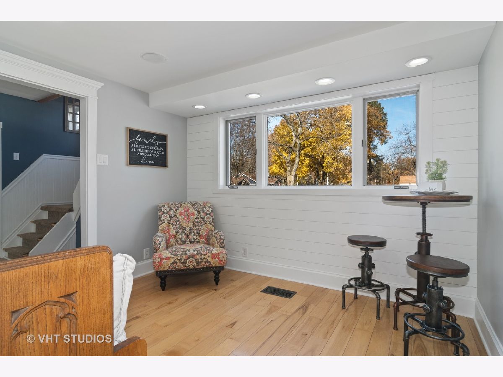
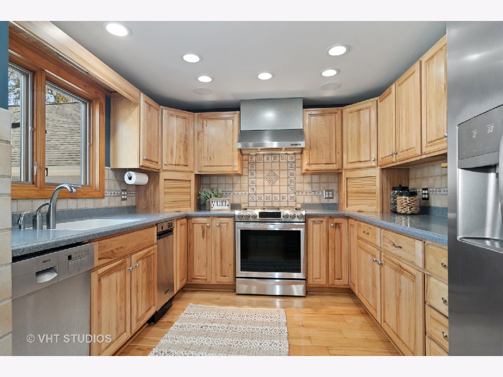
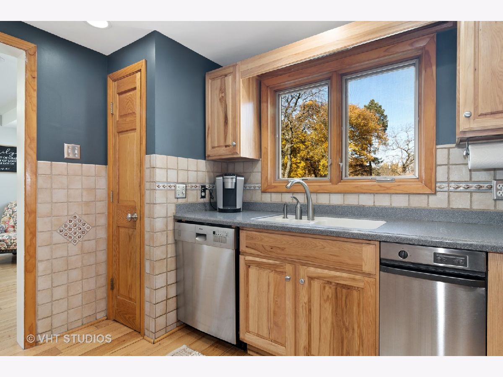

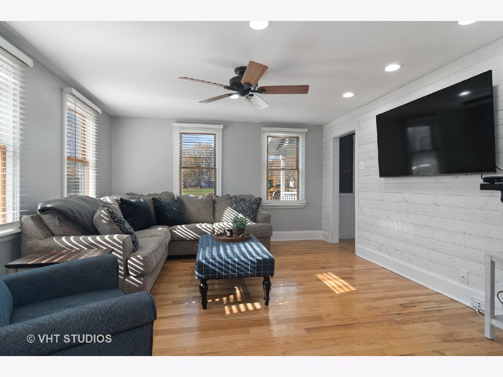
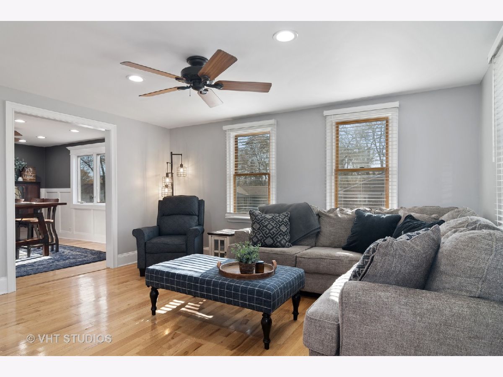
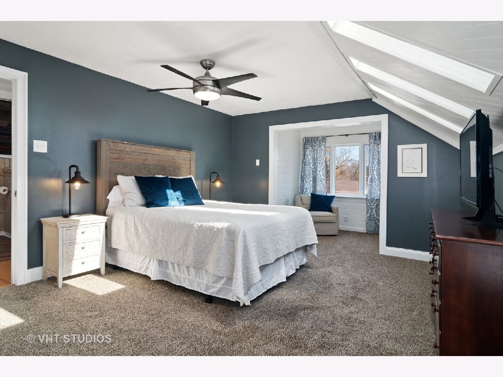
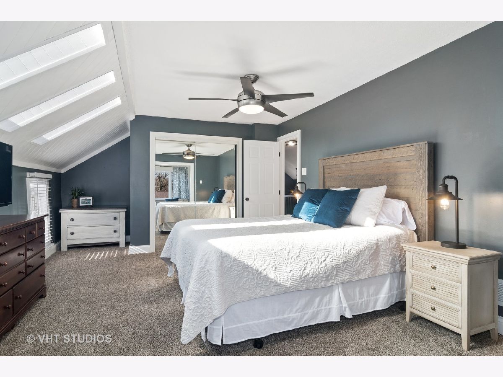

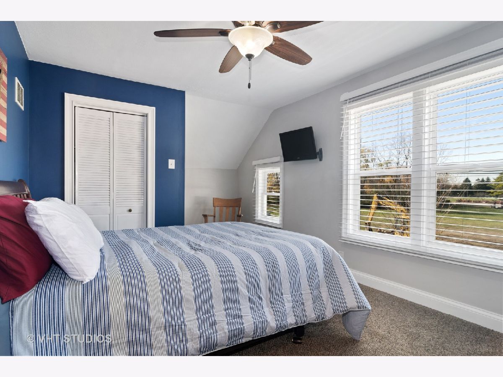
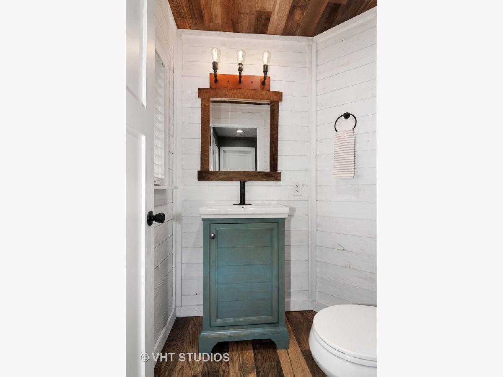
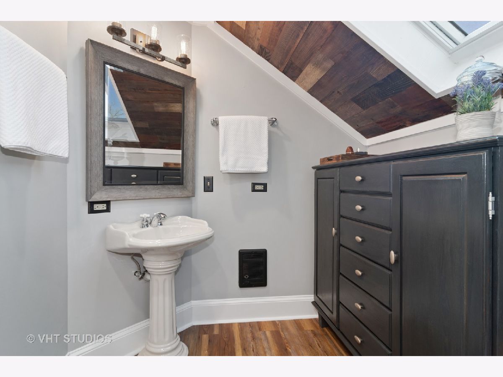

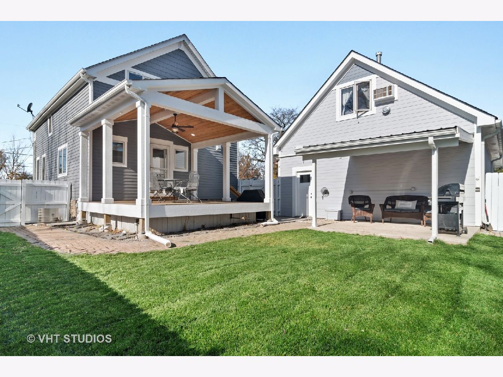

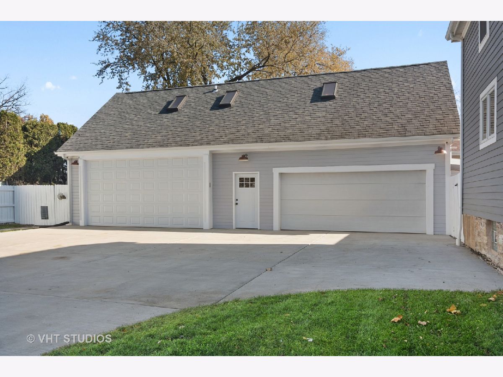

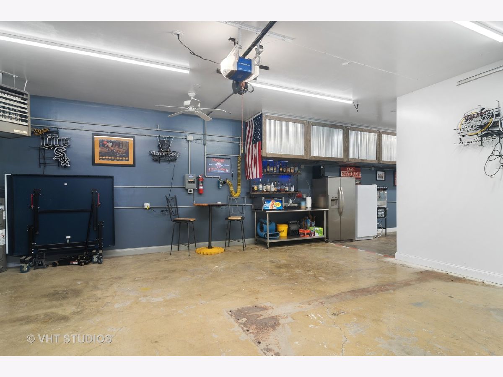
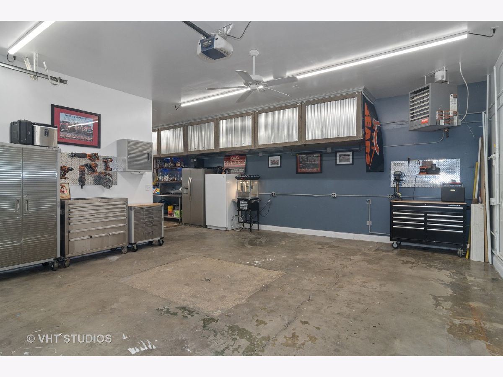
Room Specifics
Total Bedrooms: 3
Bedrooms Above Ground: 3
Bedrooms Below Ground: 0
Dimensions: —
Floor Type: Carpet
Dimensions: —
Floor Type: Carpet
Full Bathrooms: 3
Bathroom Amenities: —
Bathroom in Basement: 1
Rooms: Foyer,Eating Area
Basement Description: Unfinished
Other Specifics
| 4 | |
| — | |
| Concrete | |
| — | |
| — | |
| 90 X 100 | |
| — | |
| None | |
| Skylight(s), Hardwood Floors, Wood Laminate Floors, Drapes/Blinds | |
| Range, Microwave, Dishwasher, Refrigerator, Washer, Dryer, Disposal, Trash Compactor, Stainless Steel Appliance(s), Range Hood, Water Softener Owned | |
| Not in DB | |
| — | |
| — | |
| — | |
| — |
Tax History
| Year | Property Taxes |
|---|---|
| 2018 | $5,013 |
| 2021 | $7,409 |
Contact Agent
Nearby Similar Homes
Nearby Sold Comparables
Contact Agent
Listing Provided By
@properties

