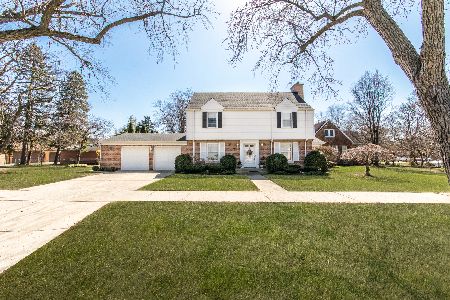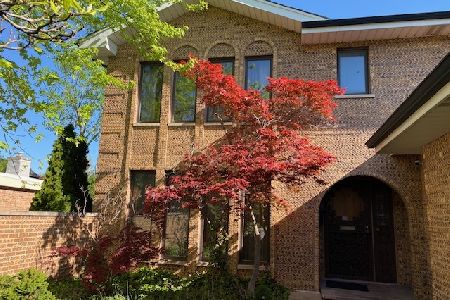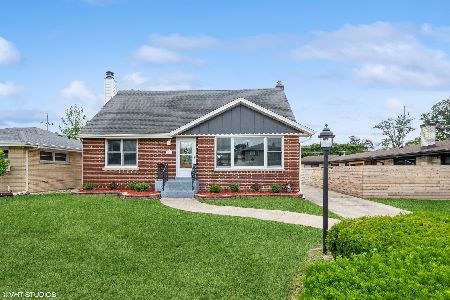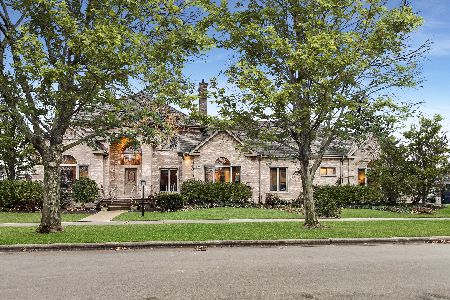726 Hastings Street, Park Ridge, Illinois 60068
$1,820,000
|
Sold
|
|
| Status: | Closed |
| Sqft: | 7,000 |
| Cost/Sqft: | $271 |
| Beds: | 5 |
| Baths: | 7 |
| Year Built: | 2008 |
| Property Taxes: | $36,918 |
| Days On Market: | 2007 |
| Lot Size: | 0,46 |
Description
Stately English Stone Manor boasting 7000sf of beautifully updated living space on a double 100ft x 200ft lot overlooking the Park Ridge Country Club. The extra wide living space and soaring ceilings throughout truly make this home feel grand. A top of the line chef's kitchen with an oversized island opens up to the eating area and great room with wood beamed cathedral ceilings and a wall of windows overlooking the country club golf course. The beautiful formal living and dining rooms are great for entertaining. A stunning first floor master suite with its own fireplace, enormous dressing room/walk-in closet, and master bath with dual sinks, soaking tub, & shower. The upper level of the home features 3 additional bedroom suites with large walk-in closets and en suite baths. A large second floor rec/play room. Coach house with full kitchen and bath perfect for an in law/guest suite. Beautiful walnut hardwood flooring throughout the home. 1st and 2nd floor laundry rooms. 4 car heated garage parking with courtyard. An amazing location walking distance to all the shopping, dining and entertainment of Uptown Park Ridge.
Property Specifics
| Single Family | |
| — | |
| English | |
| 2008 | |
| Full | |
| — | |
| No | |
| 0.46 |
| Cook | |
| Country Club | |
| — / Not Applicable | |
| None | |
| Public | |
| Public Sewer | |
| 10805554 | |
| 09264000150000 |
Nearby Schools
| NAME: | DISTRICT: | DISTANCE: | |
|---|---|---|---|
|
Grade School
Eugene Field Elementary School |
64 | — | |
|
Middle School
Emerson Middle School |
64 | Not in DB | |
|
High School
Maine South High School |
207 | Not in DB | |
Property History
| DATE: | EVENT: | PRICE: | SOURCE: |
|---|---|---|---|
| 2 Jun, 2015 | Sold | $2,050,000 | MRED MLS |
| 4 Apr, 2015 | Under contract | $2,500,000 | MRED MLS |
| — | Last price change | $2,699,000 | MRED MLS |
| 27 Jun, 2014 | Listed for sale | $2,699,000 | MRED MLS |
| 17 Nov, 2020 | Sold | $1,820,000 | MRED MLS |
| 29 Sep, 2020 | Under contract | $1,899,000 | MRED MLS |
| — | Last price change | $1,999,000 | MRED MLS |
| 4 Aug, 2020 | Listed for sale | $1,999,000 | MRED MLS |
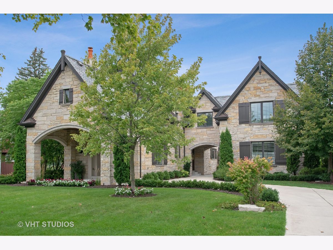
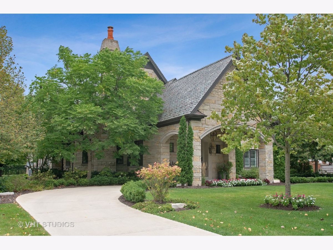
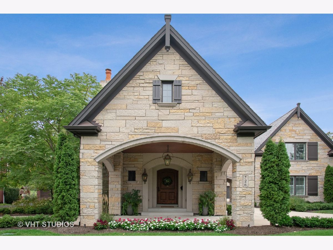
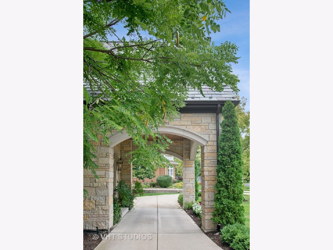
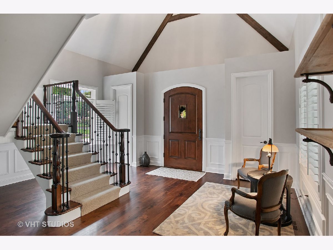
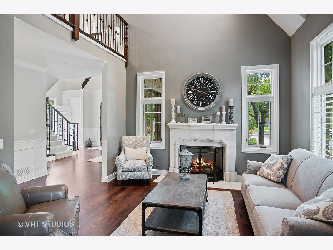
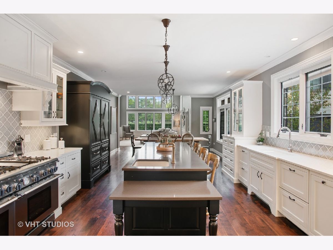
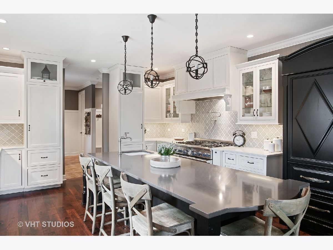
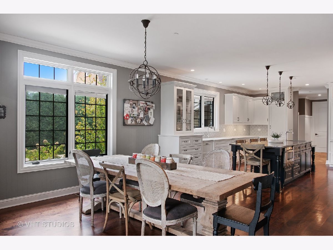
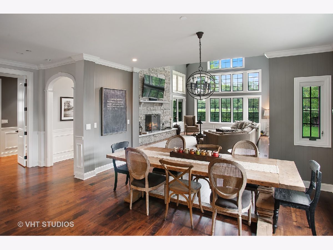
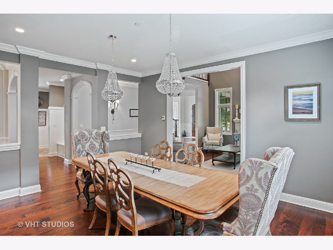
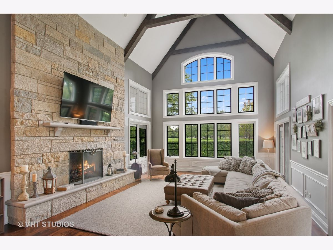
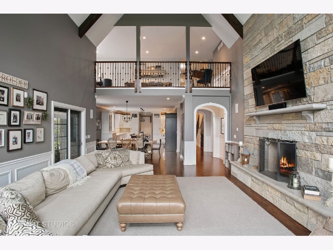
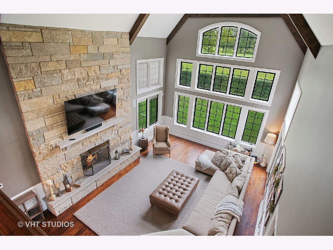
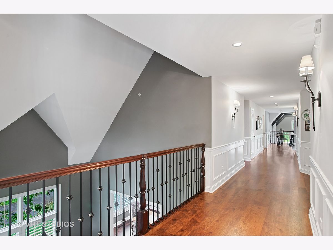
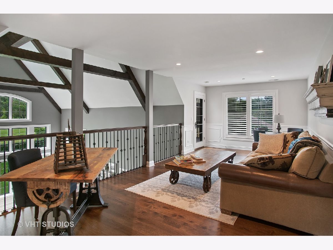
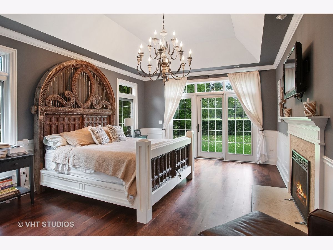
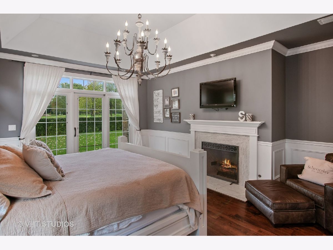
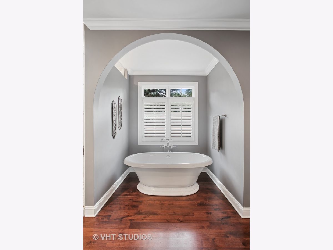
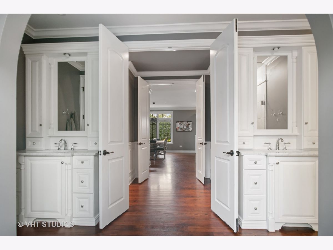
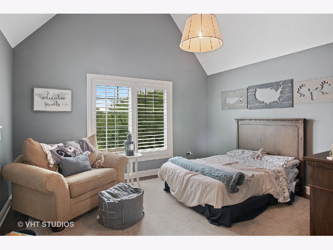
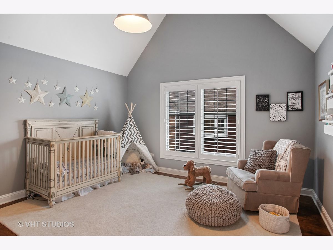
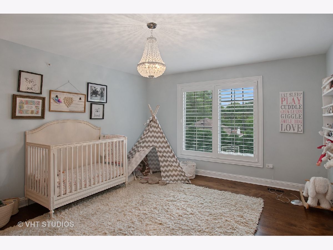
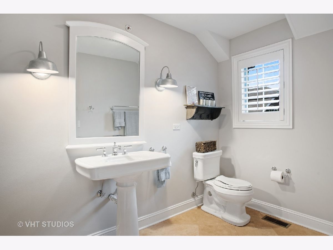
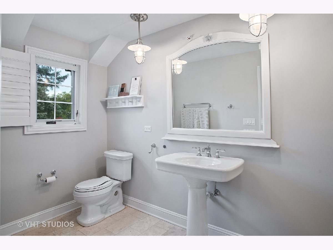
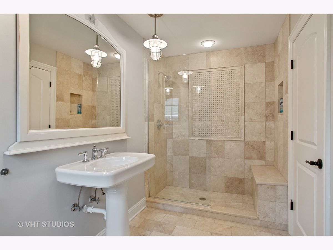
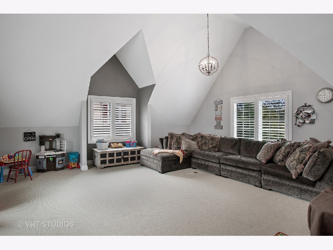
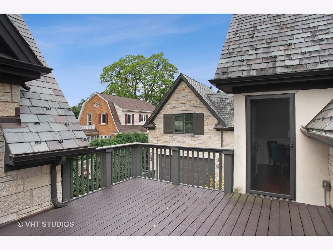
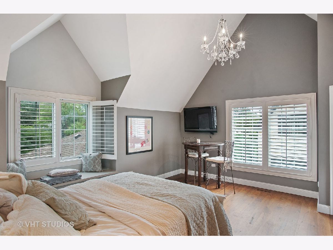
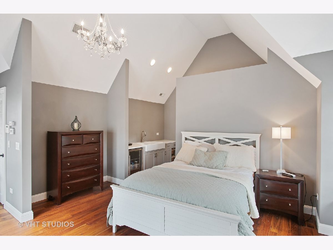
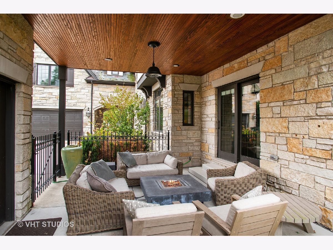
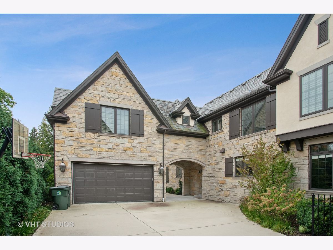
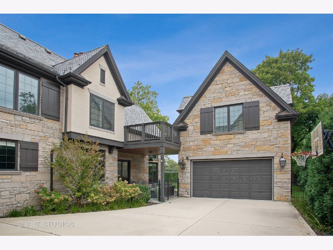
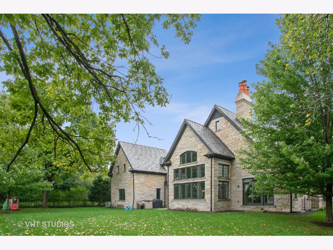
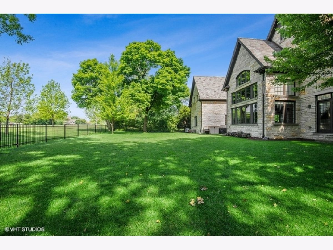
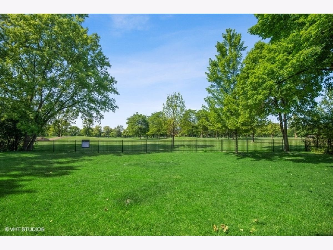
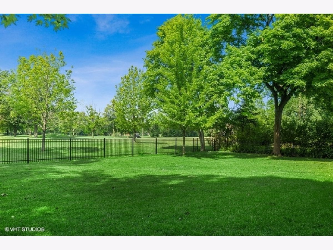
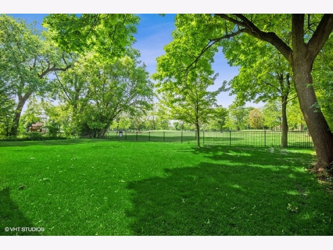
Room Specifics
Total Bedrooms: 5
Bedrooms Above Ground: 5
Bedrooms Below Ground: 0
Dimensions: —
Floor Type: Carpet
Dimensions: —
Floor Type: Carpet
Dimensions: —
Floor Type: Carpet
Dimensions: —
Floor Type: —
Full Bathrooms: 7
Bathroom Amenities: Separate Shower,Steam Shower,Double Sink,Garden Tub,Full Body Spray Shower,Double Shower
Bathroom in Basement: 0
Rooms: Loft,Attic,Recreation Room,Game Room,Kitchen,Foyer,Walk In Closet,Terrace,Bedroom 5
Basement Description: Unfinished,Sub-Basement,Bathroom Rough-In
Other Specifics
| 4 | |
| Concrete Perimeter | |
| Concrete,Circular | |
| Balcony, Deck, Patio | |
| Golf Course Lot,Landscaped | |
| 100X200 | |
| Full,Interior Stair | |
| Full | |
| Vaulted/Cathedral Ceilings, Sauna/Steam Room, Bar-Wet, Hardwood Floors, First Floor Bedroom, In-Law Arrangement | |
| Double Oven, Microwave, Dishwasher, High End Refrigerator, Freezer, Washer, Dryer, Disposal, Stainless Steel Appliance(s), Wine Refrigerator | |
| Not in DB | |
| Park, Pool, Tennis Court(s), Curbs, Sidewalks, Street Lights | |
| — | |
| — | |
| Wood Burning, Gas Log, Gas Starter |
Tax History
| Year | Property Taxes |
|---|---|
| 2015 | $30,107 |
| 2020 | $36,918 |
Contact Agent
Nearby Similar Homes
Nearby Sold Comparables
Contact Agent
Listing Provided By
@properties

