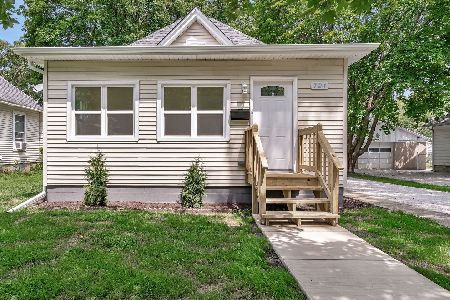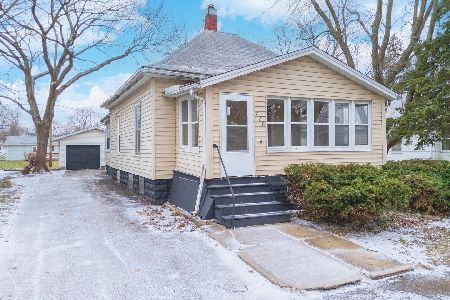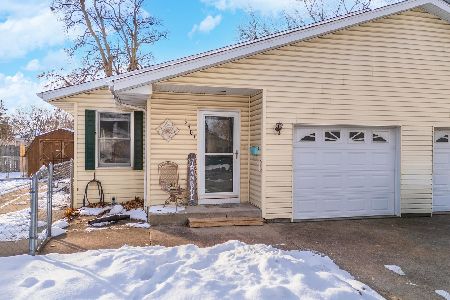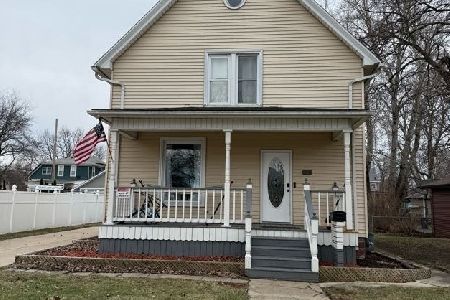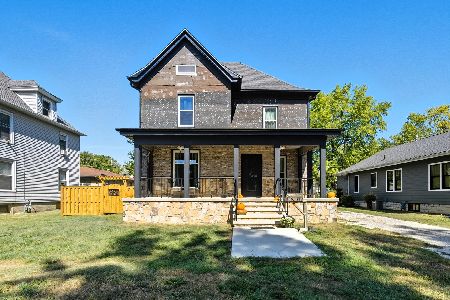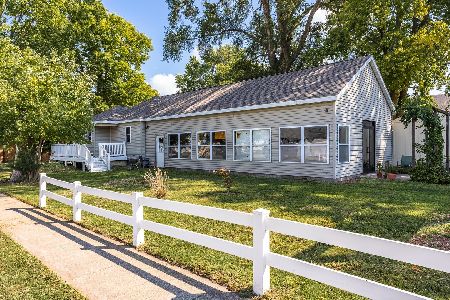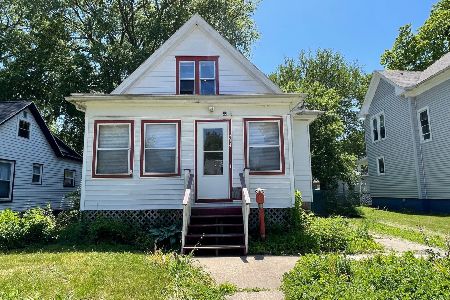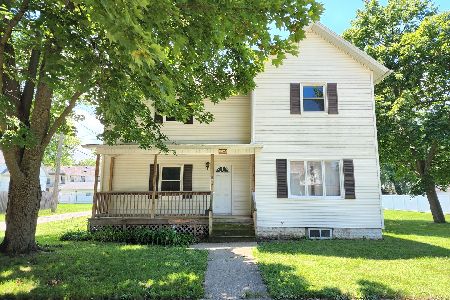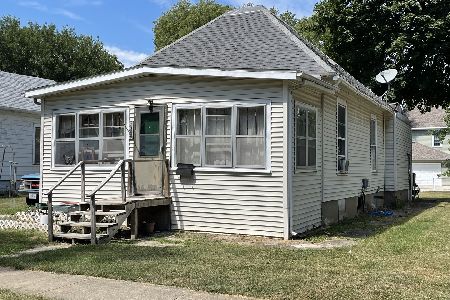726 Henry Street, Pontiac, Illinois 61764
$30,500
|
Sold
|
|
| Status: | Closed |
| Sqft: | 1,860 |
| Cost/Sqft: | $24 |
| Beds: | 3 |
| Baths: | 2 |
| Year Built: | 1897 |
| Property Taxes: | $3,118 |
| Days On Market: | 4863 |
| Lot Size: | 0,14 |
Description
Large 2-Story Home on Henry St. Offers 3 BR's, 2 BA, LR, DR, Kitchen, Full Basement, & Walk-Up Attic. Large LR has Wood Burning FP & Hardwood Floor. All 3 BR's are good size, Master has large, walk-in dressing/sitting area. Bathroom on 2nd Floor is Tub only. Bathroom in Basment is Shower only. Walk-Up Attic offers many possibilities. Home needs a lot of cosmetic work & new roof, but has a lot of potential, & newer Furnace, AC, & WH. Nice Southside Location!
Property Specifics
| Single Family | |
| — | |
| — | |
| 1897 | |
| Full | |
| — | |
| Yes | |
| 0.14 |
| Livingston | |
| — | |
| 0 / — | |
| — | |
| Public | |
| Public Sewer | |
| 10283602 | |
| 151522381004 |
Nearby Schools
| NAME: | DISTRICT: | DISTANCE: | |
|---|---|---|---|
|
Middle School
Pontiac Junior High School |
429 | Not in DB | |
|
High School
Pontiac Township High School |
90 | Not in DB | |
Property History
| DATE: | EVENT: | PRICE: | SOURCE: |
|---|---|---|---|
| 17 Jul, 2013 | Sold | $30,500 | MRED MLS |
| 17 Jul, 2013 | Under contract | $45,500 | MRED MLS |
| 27 Sep, 2012 | Listed for sale | $50,000 | MRED MLS |
Room Specifics
Total Bedrooms: 3
Bedrooms Above Ground: 3
Bedrooms Below Ground: 0
Dimensions: —
Floor Type: Carpet
Dimensions: —
Floor Type: Carpet
Full Bathrooms: 2
Bathroom Amenities: —
Bathroom in Basement: —
Rooms: Foyer
Basement Description: —
Other Specifics
| — | |
| — | |
| Gravel | |
| Deck | |
| — | |
| 50 X 124 | |
| — | |
| — | |
| Hardwood Floors, Walk-In Closet(s) | |
| Dishwasher, Disposal, Washer, Dryer | |
| Not in DB | |
| — | |
| — | |
| — | |
| Wood Burning |
Tax History
| Year | Property Taxes |
|---|---|
| 2013 | $3,118 |
Contact Agent
Nearby Similar Homes
Nearby Sold Comparables
Contact Agent
Listing Provided By
Lyons Sullivan Realty, Inc.

