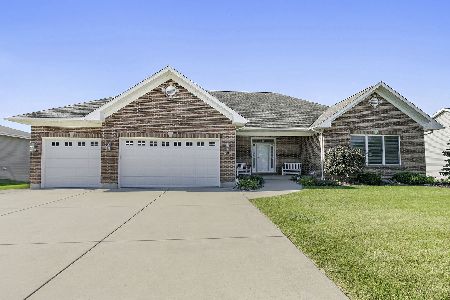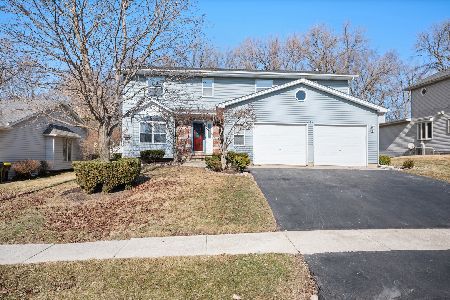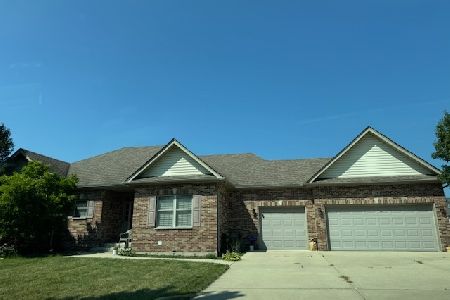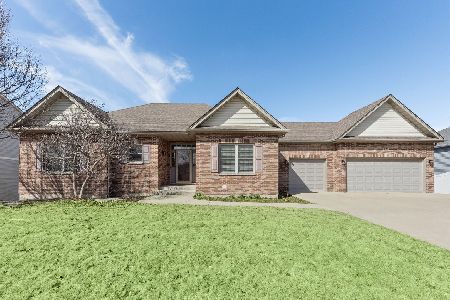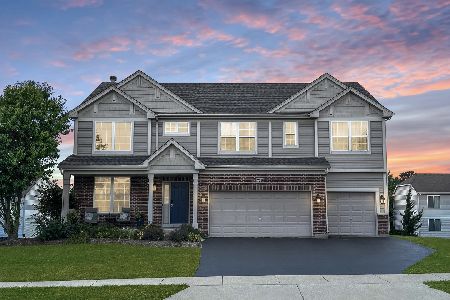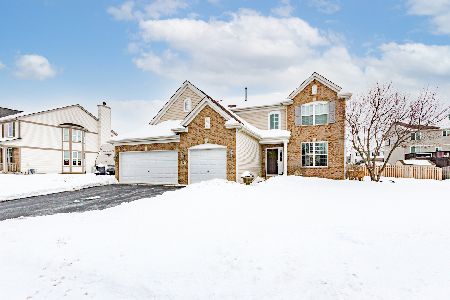726 Kathi Lane, Hampshire, Illinois 60140
$235,000
|
Sold
|
|
| Status: | Closed |
| Sqft: | 2,950 |
| Cost/Sqft: | $76 |
| Beds: | 4 |
| Baths: | 3 |
| Year Built: | 2007 |
| Property Taxes: | $7,404 |
| Days On Market: | 6085 |
| Lot Size: | 0,27 |
Description
SHORT SALE OPPORTUNITY w/ room for all. Beautiful home with nearly 3000 sf of living space. Fully appl. kitchen w/ staggered cabs and granite tops overlooking eas w/bay leading to deck w/ partial pergola. Sep din rm, hw flr pkg, flr 2 ceiling brick wbgsfp in great rm, white colonist drs and trim, partially fin wallkout bsmt w/ofc, addl full bath, br, fam rm w/surround snd. SS previously approved at this price.
Property Specifics
| Single Family | |
| — | |
| Ranch | |
| 2007 | |
| Full,Walkout | |
| CYPRESS 2 | |
| No | |
| 0.27 |
| Kane | |
| Hampshire Highlands | |
| 0 / Not Applicable | |
| None | |
| Public,Community Well | |
| Public Sewer, Sewer-Storm | |
| 07258702 | |
| 0127228008 |
Nearby Schools
| NAME: | DISTRICT: | DISTANCE: | |
|---|---|---|---|
|
Grade School
Hampshire Elementary School |
300 | — | |
|
Middle School
Hampshire Middle School |
300 | Not in DB | |
|
High School
Hampshire High School |
300 | Not in DB | |
Property History
| DATE: | EVENT: | PRICE: | SOURCE: |
|---|---|---|---|
| 15 Dec, 2011 | Sold | $235,000 | MRED MLS |
| 18 Mar, 2011 | Under contract | $225,000 | MRED MLS |
| — | Last price change | $275,000 | MRED MLS |
| 30 Jun, 2009 | Listed for sale | $415,000 | MRED MLS |
| 3 Jan, 2025 | Sold | $463,000 | MRED MLS |
| 18 Dec, 2024 | Under contract | $469,900 | MRED MLS |
| 6 Dec, 2024 | Listed for sale | $469,900 | MRED MLS |
| 30 May, 2025 | Sold | $475,000 | MRED MLS |
| 13 Apr, 2025 | Under contract | $475,000 | MRED MLS |
| — | Last price change | $500,000 | MRED MLS |
| 27 Mar, 2025 | Listed for sale | $500,000 | MRED MLS |
Room Specifics
Total Bedrooms: 4
Bedrooms Above Ground: 4
Bedrooms Below Ground: 0
Dimensions: —
Floor Type: Carpet
Dimensions: —
Floor Type: Carpet
Dimensions: —
Floor Type: Carpet
Full Bathrooms: 3
Bathroom Amenities: Separate Shower,Double Sink
Bathroom in Basement: 1
Rooms: Breakfast Room,Foyer,Office,Walk In Closet
Basement Description: Partially Finished,Exterior Access
Other Specifics
| 3 | |
| Concrete Perimeter | |
| Concrete | |
| Deck | |
| Landscaped | |
| 100 X 120 | |
| Unfinished | |
| Full | |
| First Floor Bedroom | |
| Range, Microwave, Dishwasher, Refrigerator, Washer, Dryer, Disposal | |
| Not in DB | |
| Sidewalks, Street Lights, Street Paved | |
| — | |
| — | |
| Wood Burning, Attached Fireplace Doors/Screen, Electric, Gas Starter |
Tax History
| Year | Property Taxes |
|---|---|
| 2011 | $7,404 |
| 2025 | $8,507 |
| 2025 | $8,507 |
Contact Agent
Nearby Similar Homes
Nearby Sold Comparables
Contact Agent
Listing Provided By
Century 21 New Heritage

