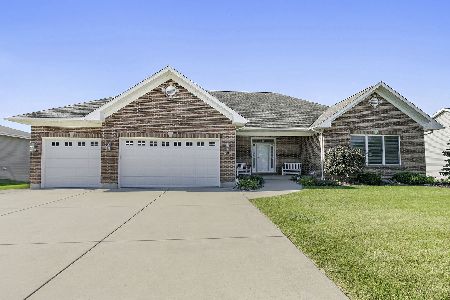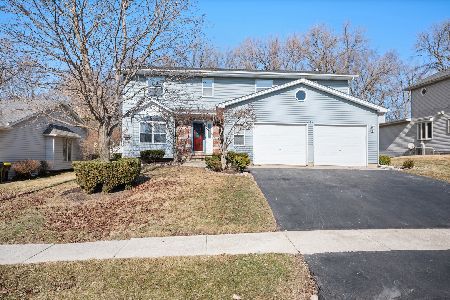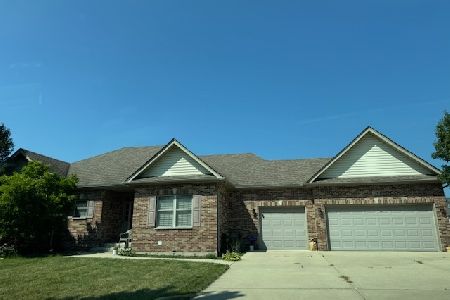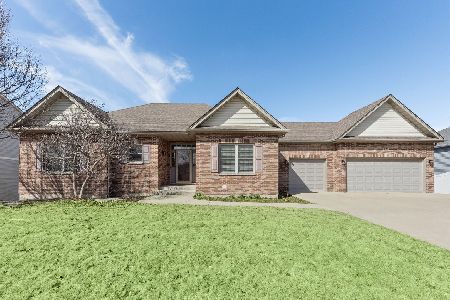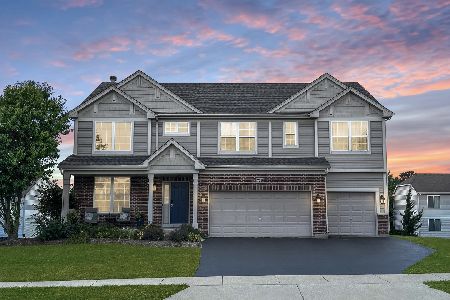727 Bruce Drive, Hampshire, Illinois 60140
$332,500
|
Sold
|
|
| Status: | Closed |
| Sqft: | 2,782 |
| Cost/Sqft: | $120 |
| Beds: | 4 |
| Baths: | 3 |
| Year Built: | 2006 |
| Property Taxes: | $7,272 |
| Days On Market: | 1850 |
| Lot Size: | 0,28 |
Description
SOLD BEFORE PRINT. Model like home in Hampshire Highlands Subdivision. What a find! This beautiful 4 bedroom, 2.5 bath home is sure to please! Enter through the two-story, spacious foyer with hardwood flooring. You can see and feel the openness. The living room is beautifully decorated and is adjacent to the separate dining room. Look at all of the natural light streaming through large windows. The kitchen has brand new stainless steel appliances, an island, and an eating area. The family room is great for cozy movie nights in front of the wood-burning (gas starter) fireplace. The main floor also has a separate office/work out room - perfect for e-learning or the work at home parent. There is also a first-floor laundry and a lovely remodeled 1/2 bath on the main level. Upstairs is a generously sized master suite with a large walk-in closet, huge master bath with his and her sinks. What a wonderful place to relax! The other three bedrooms are generously sized and there is also another full bath on the second level. There is also a basement waiting for your finishing touches. The backyard is fully fenced in (brand new in 2020), there is a 20x20 concrete patio, and an RV/boat pad on the side of the home. Nine-foot ceilings on the main level, appliances new in 2020. There is so much to enjoy! This home makes one feel welcome and comfortable the minute you walk in. Welcome home!
Property Specifics
| Single Family | |
| — | |
| Contemporary | |
| 2006 | |
| Partial | |
| EISLEY C75 | |
| No | |
| 0.28 |
| Kane | |
| Hampshire Highlands | |
| — / Not Applicable | |
| None | |
| Public | |
| Public Sewer | |
| 10985988 | |
| 0127228003 |
Property History
| DATE: | EVENT: | PRICE: | SOURCE: |
|---|---|---|---|
| 15 Mar, 2021 | Sold | $332,500 | MRED MLS |
| 2 Feb, 2021 | Under contract | $332,500 | MRED MLS |
| 2 Feb, 2021 | Listed for sale | $332,500 | MRED MLS |
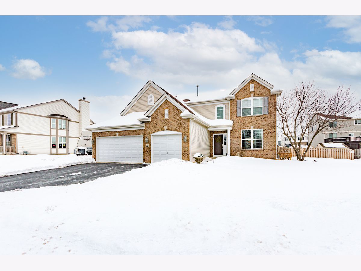
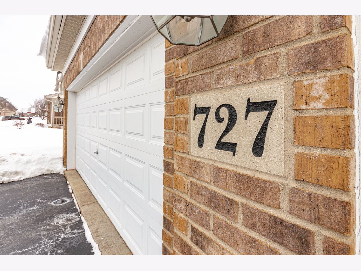
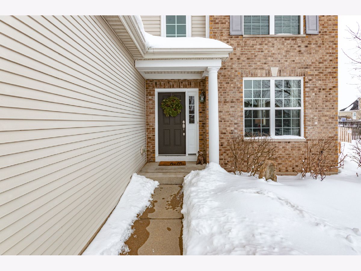
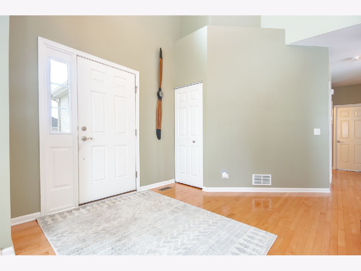
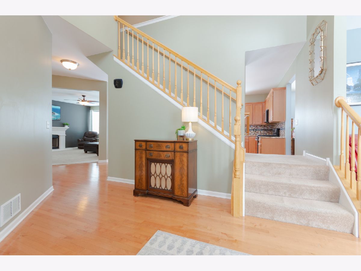
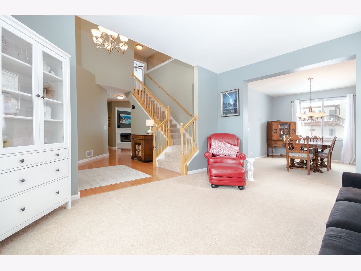
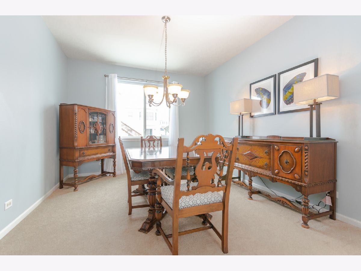
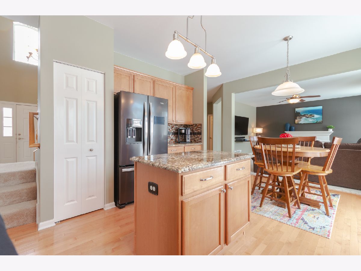
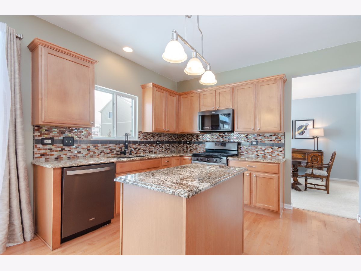
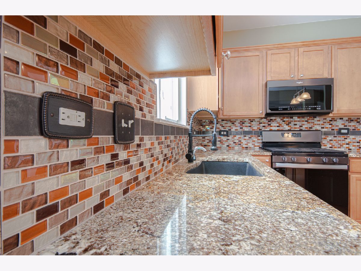
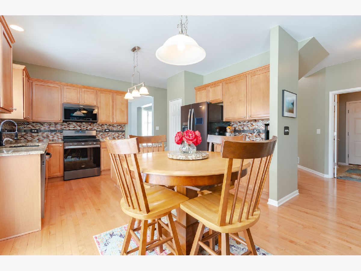
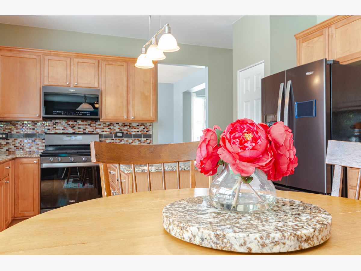
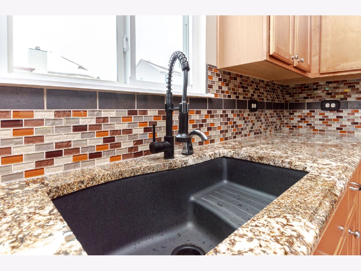
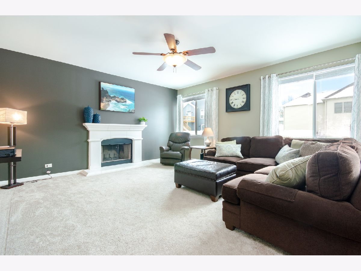
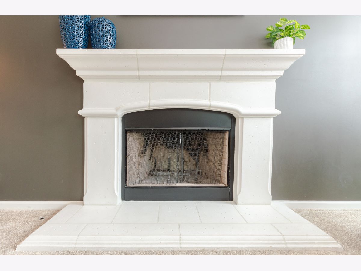
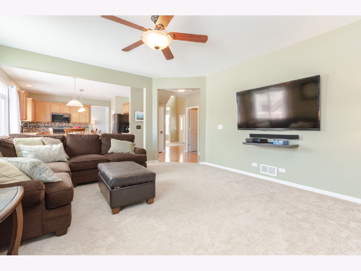
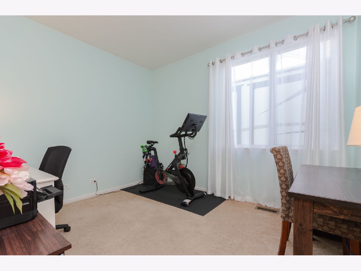
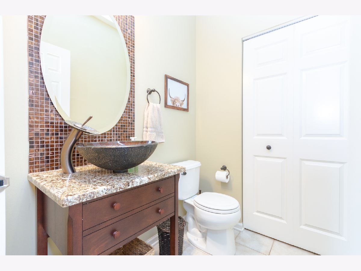
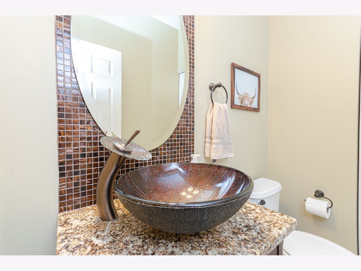
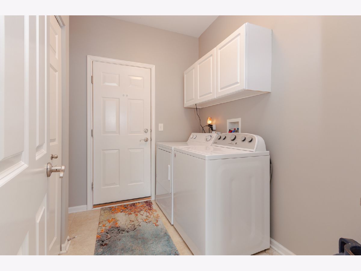
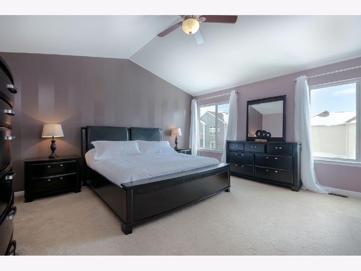
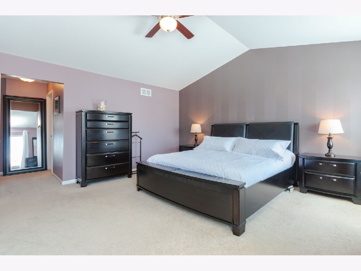
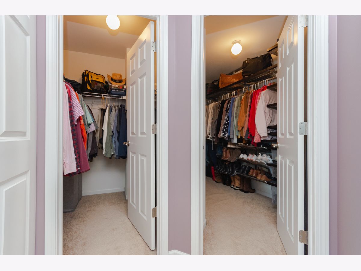
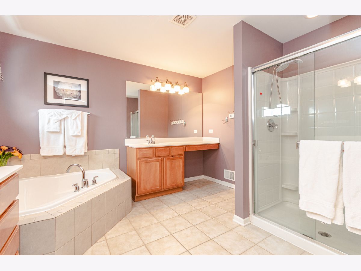
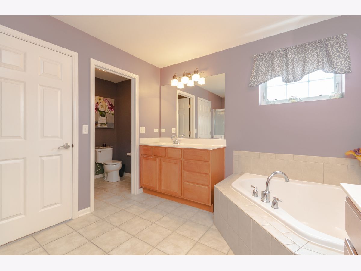
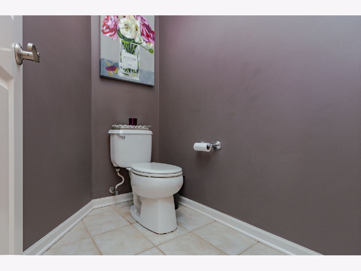
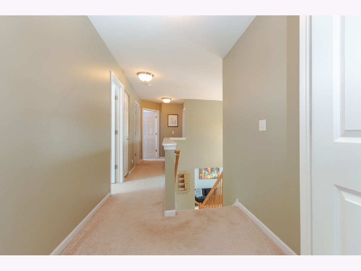
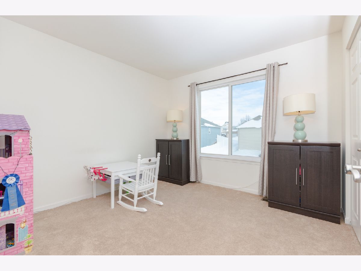
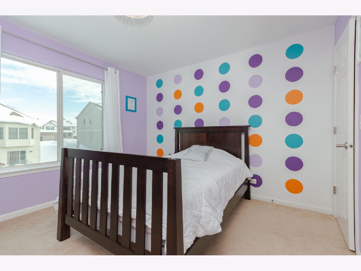
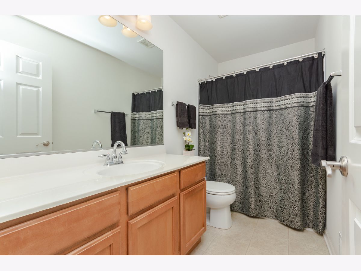
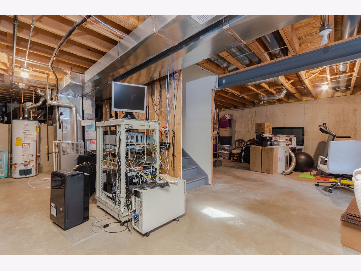
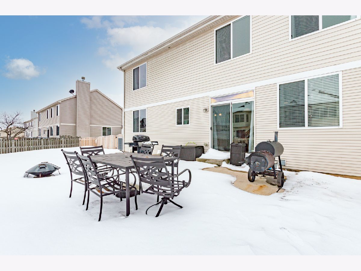
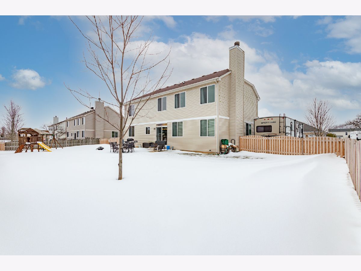
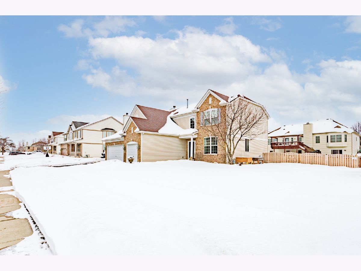
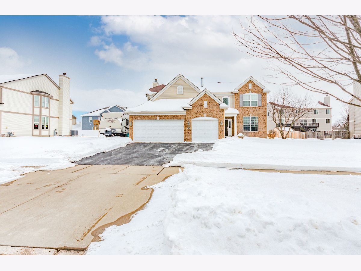
Room Specifics
Total Bedrooms: 4
Bedrooms Above Ground: 4
Bedrooms Below Ground: 0
Dimensions: —
Floor Type: Carpet
Dimensions: —
Floor Type: Carpet
Dimensions: —
Floor Type: Carpet
Full Bathrooms: 3
Bathroom Amenities: Separate Shower,Double Sink
Bathroom in Basement: 0
Rooms: Office,Foyer
Basement Description: Unfinished,Crawl
Other Specifics
| 3 | |
| Concrete Perimeter | |
| Concrete | |
| Patio, Storms/Screens | |
| Fenced Yard | |
| 100X120 | |
| Full | |
| Full | |
| Hardwood Floors, First Floor Laundry, Walk-In Closet(s), Ceiling - 9 Foot, Drapes/Blinds, Granite Counters | |
| Range, Microwave, Dishwasher, Refrigerator, Washer, Dryer, Disposal, Stainless Steel Appliance(s) | |
| Not in DB | |
| Curbs, Sidewalks, Street Lights, Street Paved | |
| — | |
| — | |
| Wood Burning, Gas Starter |
Tax History
| Year | Property Taxes |
|---|---|
| 2021 | $7,272 |
Contact Agent
Nearby Similar Homes
Nearby Sold Comparables
Contact Agent
Listing Provided By
Coldwell Banker Real Estate Group - Sycamore

