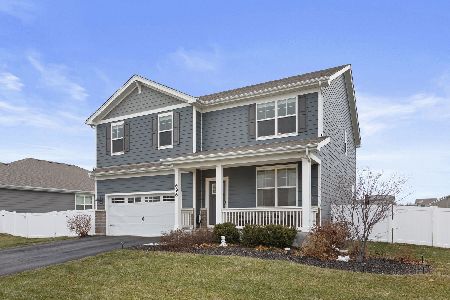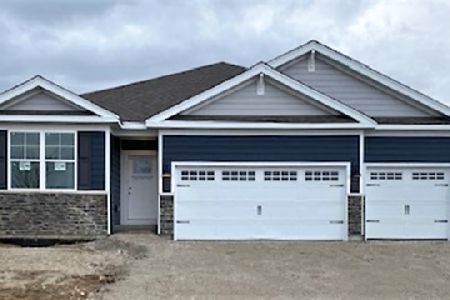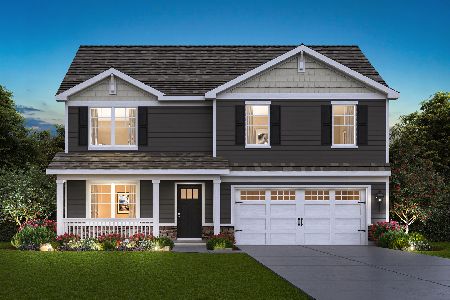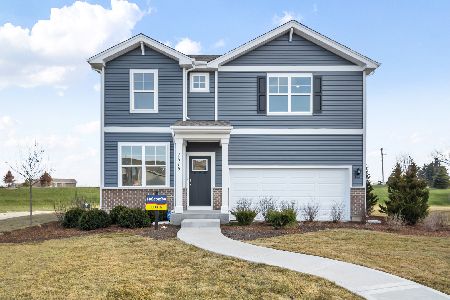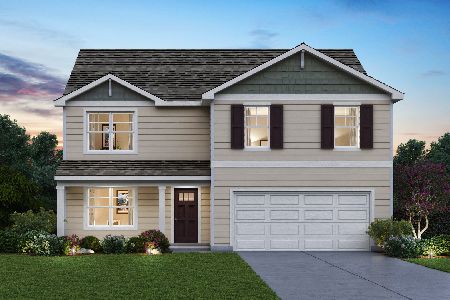726 Kentshire Circle, Elgin, Illinois 60124
$599,990
|
Sold
|
|
| Status: | Closed |
| Sqft: | 3,044 |
| Cost/Sqft: | $197 |
| Beds: | 5 |
| Baths: | 3 |
| Year Built: | 2024 |
| Property Taxes: | $0 |
| Days On Market: | 611 |
| Lot Size: | 0,00 |
Description
This new construction Emerson home offers over 3,000 sq ft of living space, a 3 car garage, full walk-out basement, 9-foot first floor ceilings, and a 2 story foyer! The open concept kitchen has 42" designer white cabinets, stainless steel appliances, quartz countertops, and a walk-in pantry. The kitchen is adjacent to the large family room so entertaining will be easy! The butler's pantry leading to the front flex room give the perfect access when using this room as a formal dining or conversation area. A full bath and private bedroom on the first floor are well suited for guests, in-laws, or just a quiet space. Upstairs the main bedroom has a large walk-in closet and private bath featuring a raised dual bowl vanity, luxury vinyl plank, a large shower with tiled walls, and a linen closet. Two of the three other bedrooms have large walk-in closets. The second full bath includes luxury vinyl plank and a shower area separate from the dual bow vanity. Since the laundry is upstairs too, the home will stay neat - keeping all those clothes and socks near the dressing area of the home. The exterior of the home features a front covered porch! All homes at highland woods include Hardie board siding, full sod, and complete landscaping. Highland Woods is the in the Burlington 301 School District with an elementary school on the property. All Chicago homes include our America's Smart Home Technology with allows you to monitor and control your home from the comfort of your sofa or from 500+ miles away and connects to your home with your smartphone, tablet or computer. Home life can be hands-free. It's never been easier to settle into a new routine. Set the scene with your voice, from your phone, through the Qolsys panel which you can schedule it and forget it. Your home will always await you with your personalized setting's Our priority is to make sure you have the right smart home system to grow with you. Our homes speak to Bluetooth, Wi-Fi, Z-Wave and cellular devices so you can sync with almost any smart device. Builder Warranty 1-2-10. Exterior/Interior photos of similar home, Actual home as built may vary.
Property Specifics
| Single Family | |
| — | |
| — | |
| 2024 | |
| — | |
| EMERSON | |
| No | |
| — |
| Kane | |
| Highland Woods | |
| 96 / Monthly | |
| — | |
| — | |
| — | |
| 12065336 | |
| 0512249002 |
Nearby Schools
| NAME: | DISTRICT: | DISTANCE: | |
|---|---|---|---|
|
Grade School
Country Trails Elementary School |
301 | — | |
|
Middle School
Prairie Knolls Middle School |
301 | Not in DB | |
|
High School
Central High School |
301 | Not in DB | |
Property History
| DATE: | EVENT: | PRICE: | SOURCE: |
|---|---|---|---|
| 5 Sep, 2024 | Sold | $599,990 | MRED MLS |
| 2 Jul, 2024 | Under contract | $599,990 | MRED MLS |
| 24 May, 2024 | Listed for sale | $599,990 | MRED MLS |
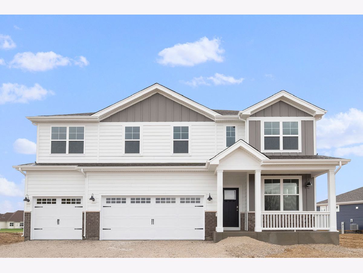
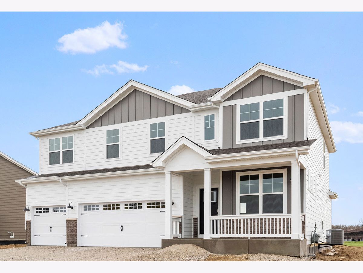
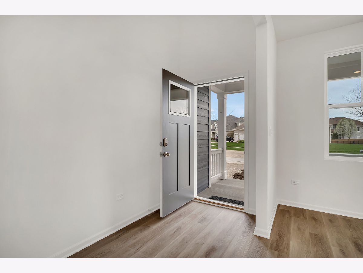
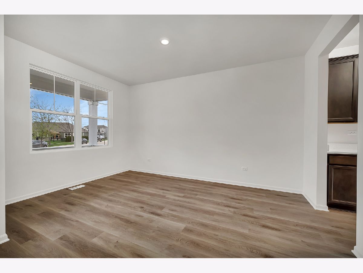
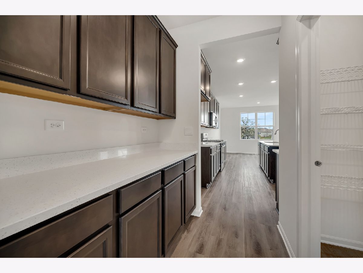
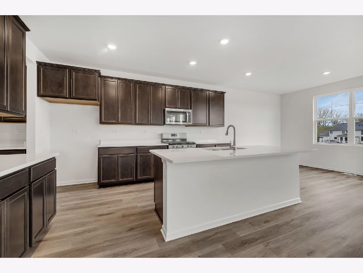
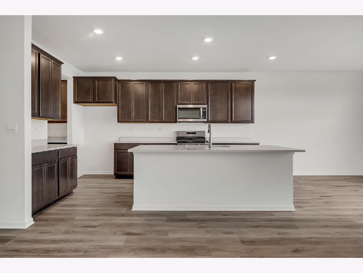
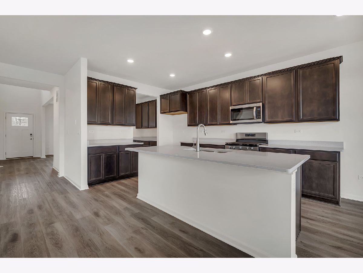
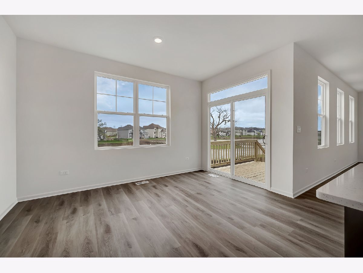
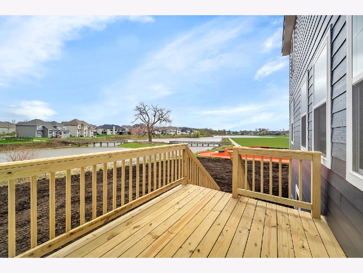
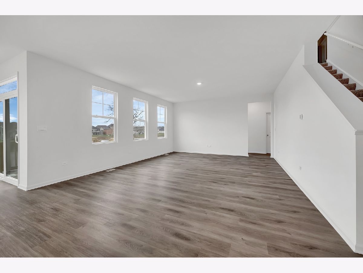
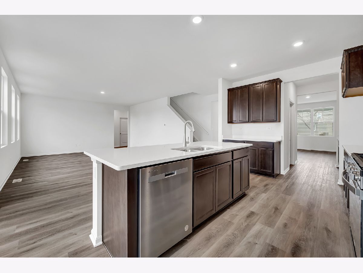
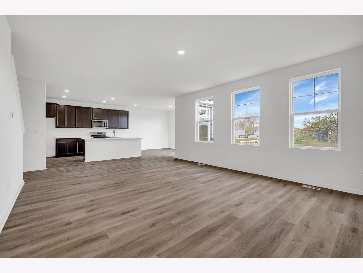
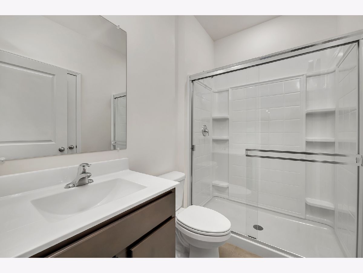
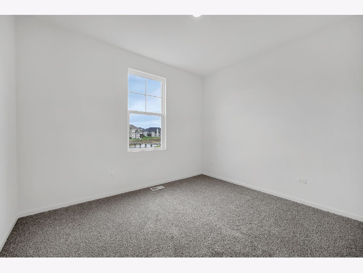
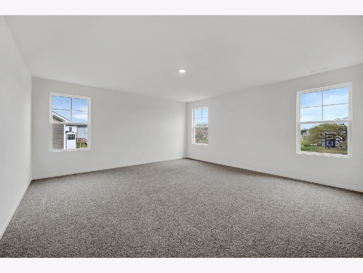
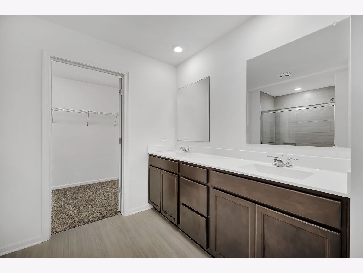
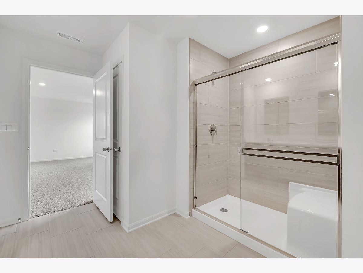
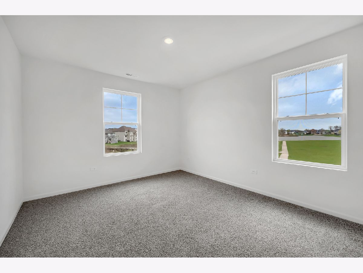
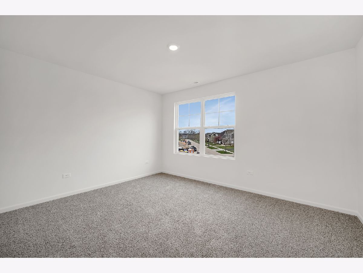
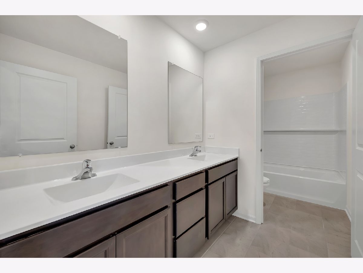
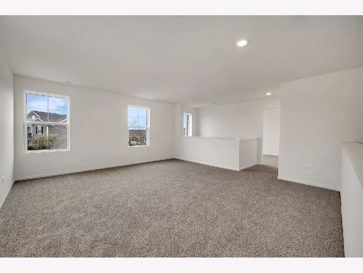
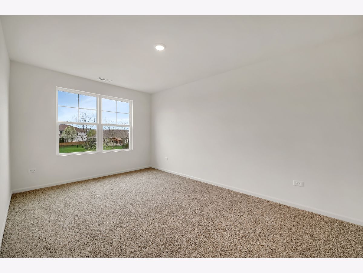
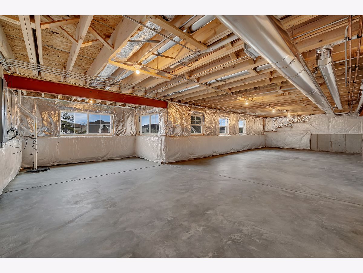
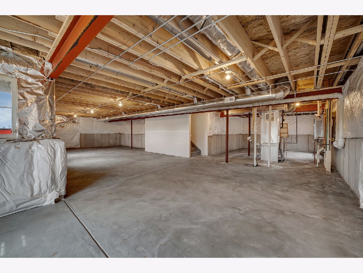
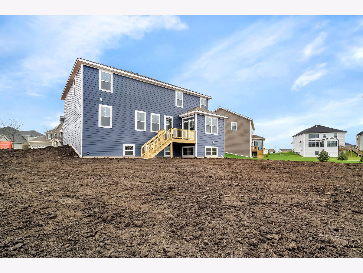
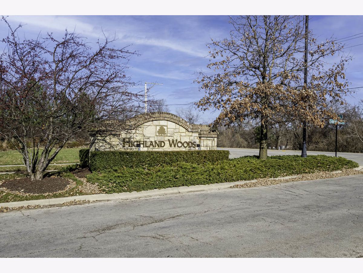
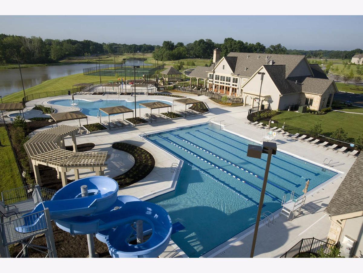
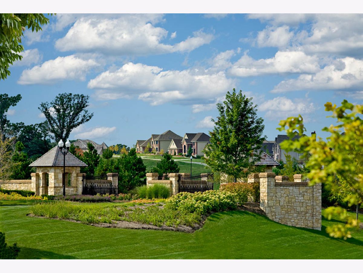
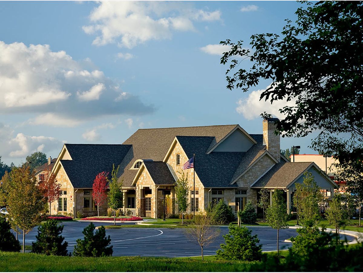
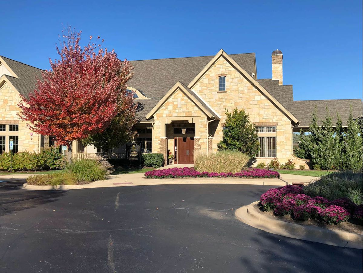
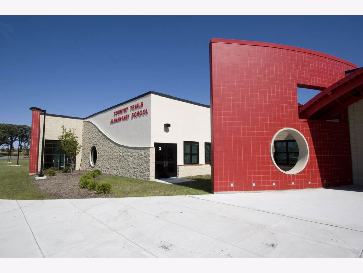
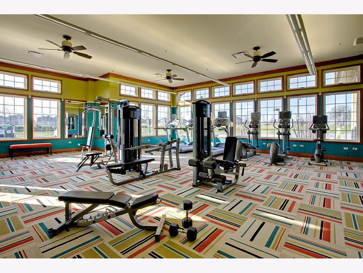
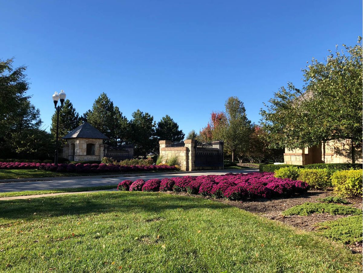
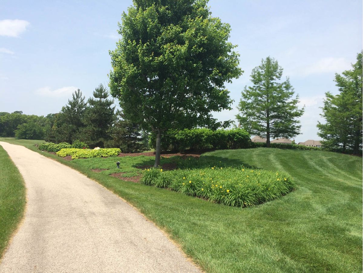
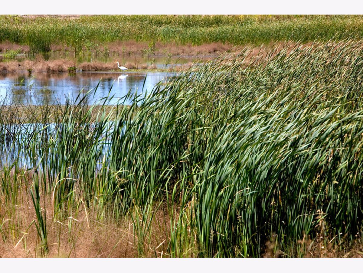
Room Specifics
Total Bedrooms: 5
Bedrooms Above Ground: 5
Bedrooms Below Ground: 0
Dimensions: —
Floor Type: —
Dimensions: —
Floor Type: —
Dimensions: —
Floor Type: —
Dimensions: —
Floor Type: —
Full Bathrooms: 3
Bathroom Amenities: Double Sink
Bathroom in Basement: 0
Rooms: —
Basement Description: Unfinished
Other Specifics
| 3 | |
| — | |
| Asphalt | |
| — | |
| — | |
| 80X125 | |
| — | |
| — | |
| — | |
| — | |
| Not in DB | |
| — | |
| — | |
| — | |
| — |
Tax History
| Year | Property Taxes |
|---|
Contact Agent
Nearby Similar Homes
Contact Agent
Listing Provided By
Anita Olsen

