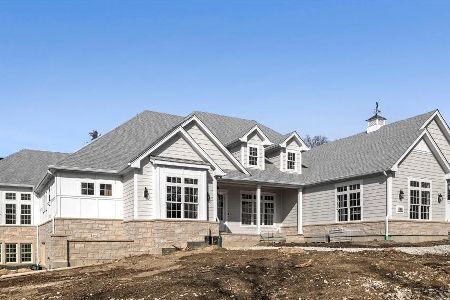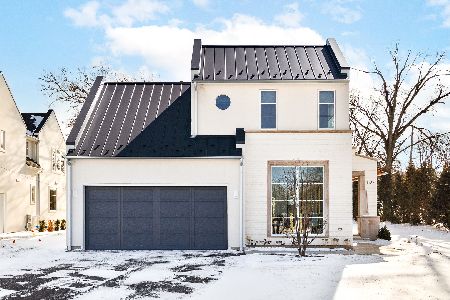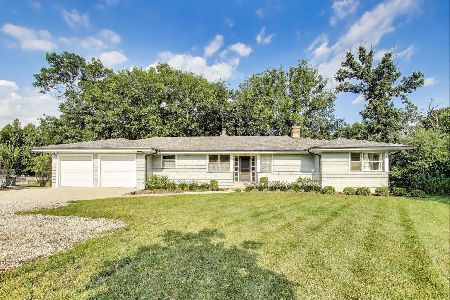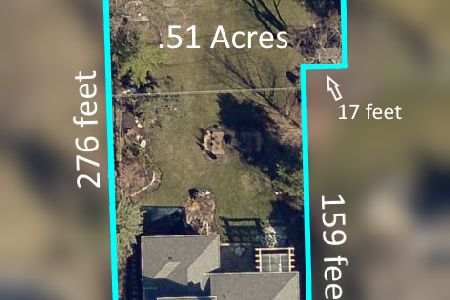726 Madison Street, Hinsdale, Illinois 60521
$615,000
|
Sold
|
|
| Status: | Closed |
| Sqft: | 2,992 |
| Cost/Sqft: | $226 |
| Beds: | 2 |
| Baths: | 2 |
| Year Built: | 1954 |
| Property Taxes: | $8,434 |
| Days On Market: | 851 |
| Lot Size: | 0,58 |
Description
Looking for space and privacy? This Hinsdale home is located on a 25,000+ square foot heavily wooded lot and offers the seclusion you want and all the opportunities you need! After 61 years in the family, this home is ready for a new chapter. The future owners will have the option to build their dream home, or add their own touches to the preexisting home. Offering great bones, this 2 bedroom, 1.5 bathroom home was custom designed by an architect and features about 1,500 square feet above grade, with almost another 1,500 square feet in the dry walkout basement. It is full of touches of brick, hardwood floors under the carpeting, pocket doors, a fireplace, large windows and a plethora of other charming features. Outside you'll find a 2 car garage, large backyard and a 20'x40' outbuilding with electricity that could be used for endless possibilities. This home is walk to the Salt Creek Club and surrounded by multi-million dollar houses. This home offers easy access to highways, town, airports or the train and comes with District 181 schools, including Monroe Elementary School, Central Hinsdale Middle School and Hinsdale Central High School. Come see this home for yourself and decide if this is the opportunity you've been looking for! --
Property Specifics
| Single Family | |
| — | |
| — | |
| 1954 | |
| — | |
| — | |
| No | |
| 0.58 |
| — | |
| — | |
| — / Not Applicable | |
| — | |
| — | |
| — | |
| 11886174 | |
| 0902207002 |
Nearby Schools
| NAME: | DISTRICT: | DISTANCE: | |
|---|---|---|---|
|
Grade School
Monroe Elementary School |
181 | — | |
|
Middle School
Clarendon Hills Middle School |
181 | Not in DB | |
|
High School
Hinsdale Central High School |
86 | Not in DB | |
Property History
| DATE: | EVENT: | PRICE: | SOURCE: |
|---|---|---|---|
| 27 Aug, 2024 | Sold | $615,000 | MRED MLS |
| 17 Mar, 2024 | Under contract | $675,000 | MRED MLS |
| 2 Nov, 2023 | Listed for sale | $675,000 | MRED MLS |
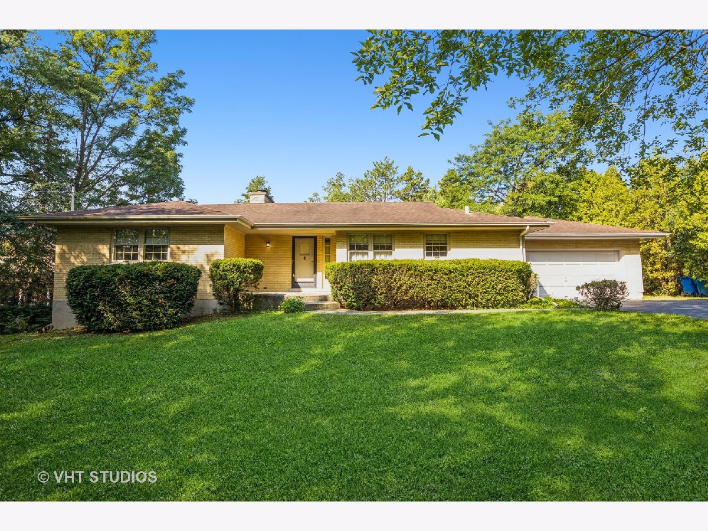
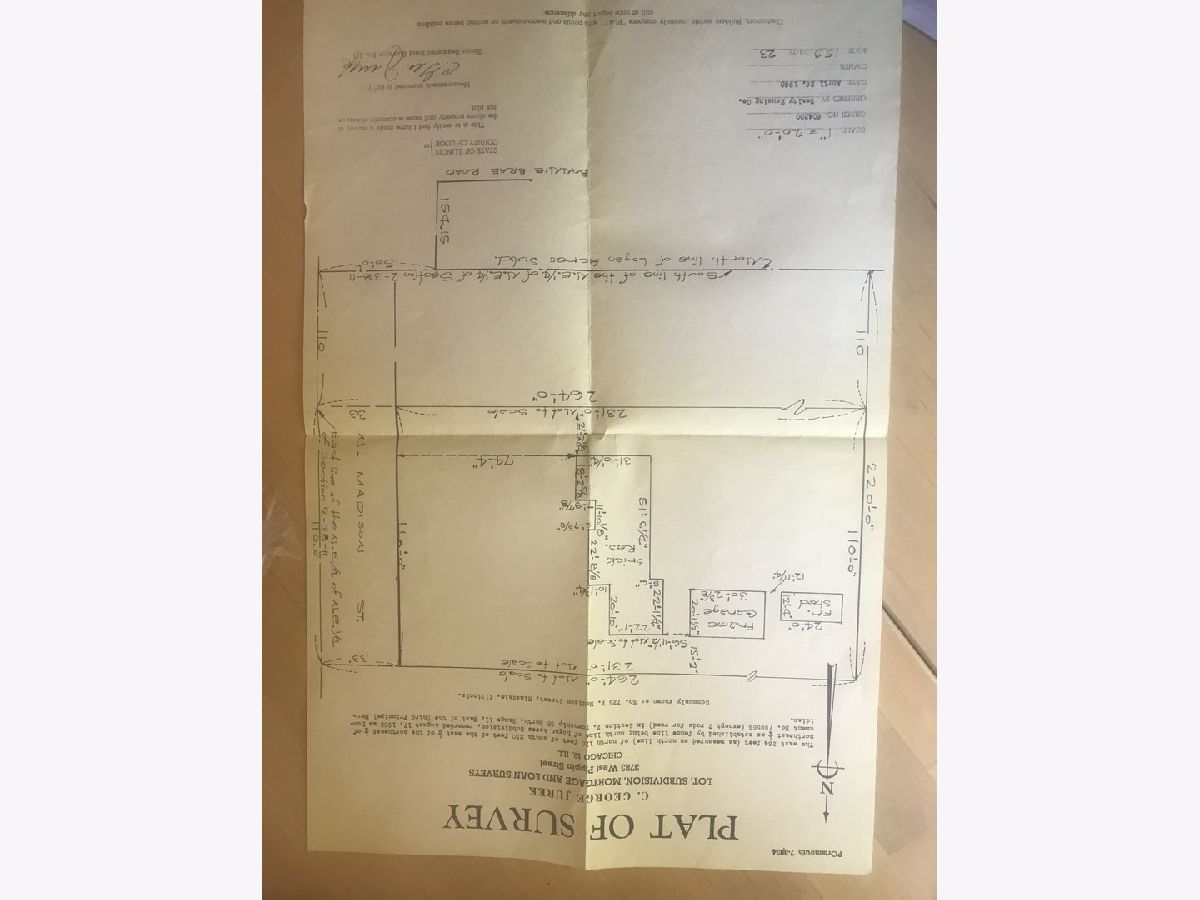
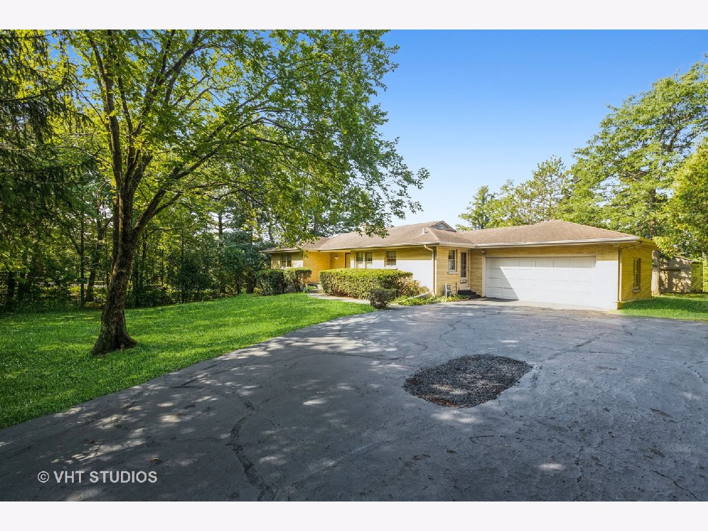
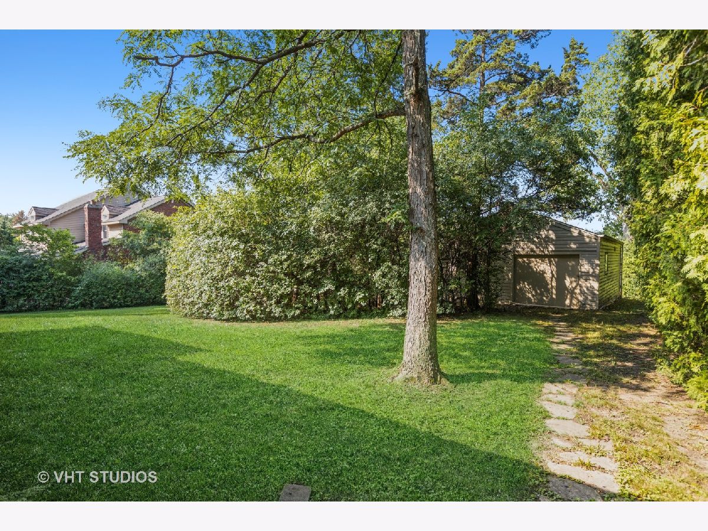
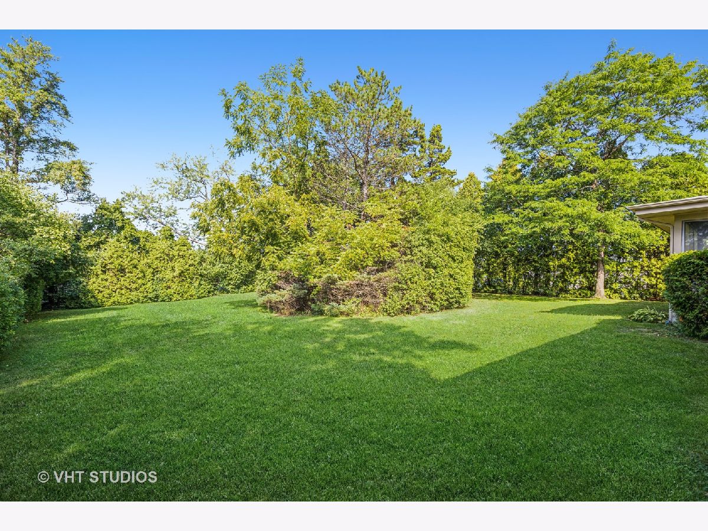
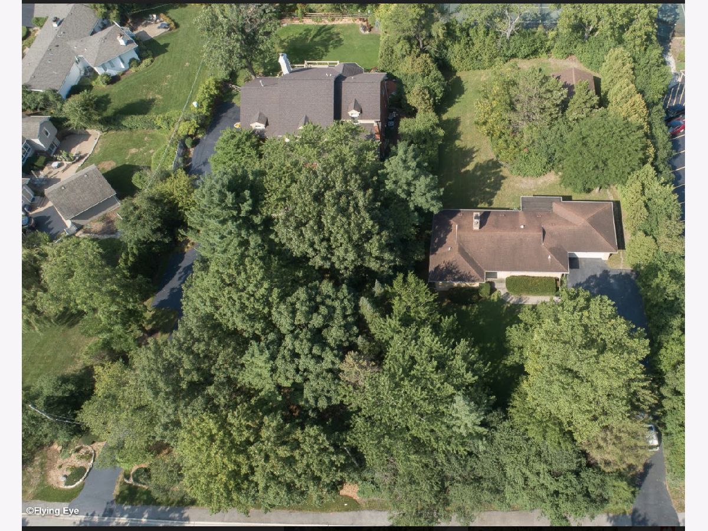
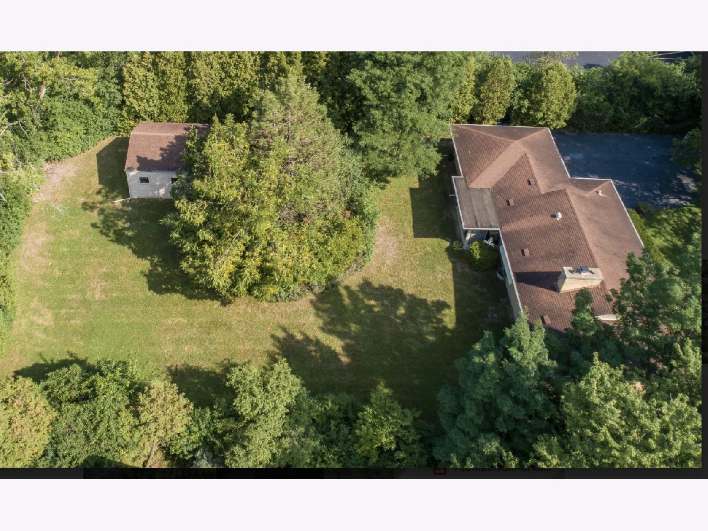
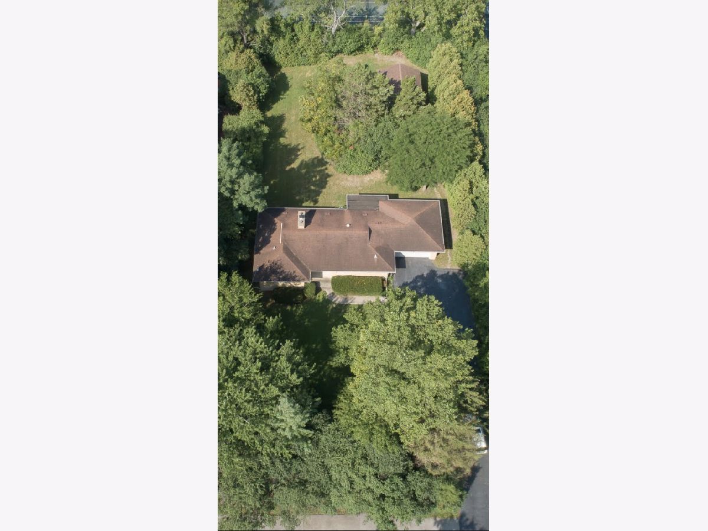
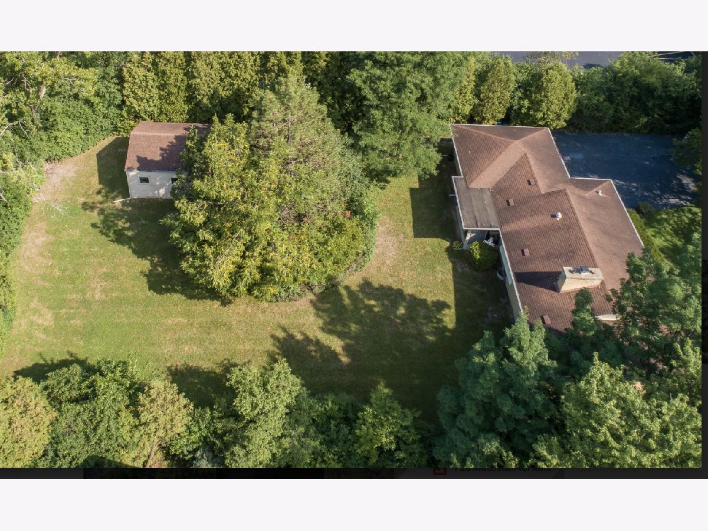
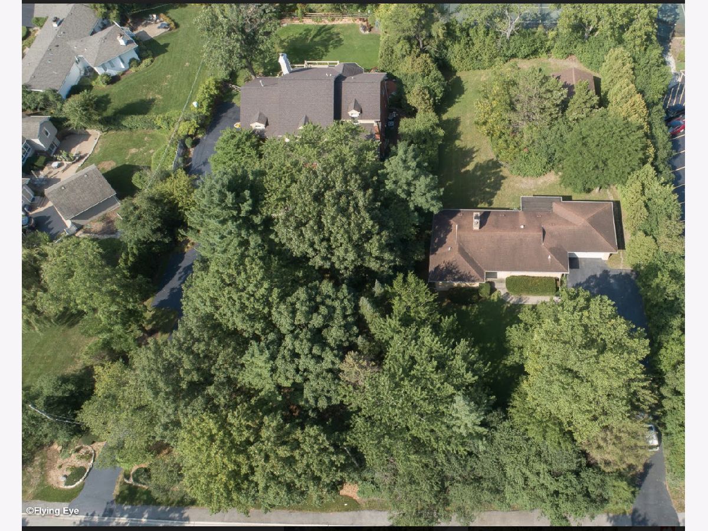
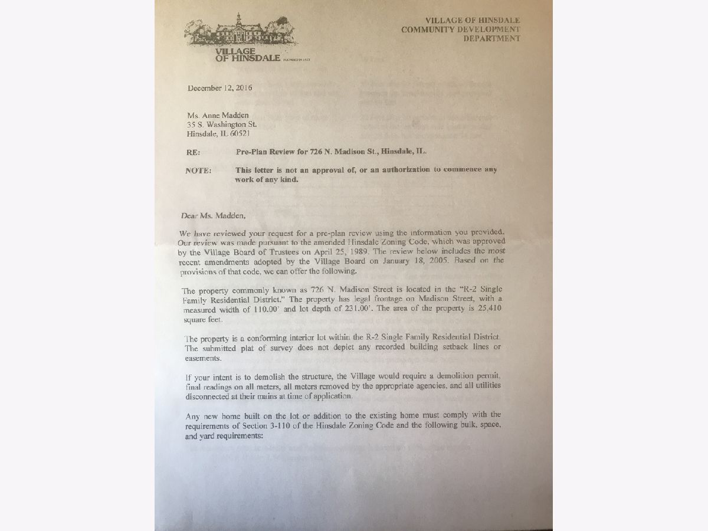
Room Specifics
Total Bedrooms: 2
Bedrooms Above Ground: 2
Bedrooms Below Ground: 0
Dimensions: —
Floor Type: —
Full Bathrooms: 2
Bathroom Amenities: —
Bathroom in Basement: 0
Rooms: —
Basement Description: Unfinished
Other Specifics
| 2 | |
| — | |
| Asphalt | |
| — | |
| — | |
| 110X231 | |
| — | |
| — | |
| — | |
| — | |
| Not in DB | |
| — | |
| — | |
| — | |
| — |
Tax History
| Year | Property Taxes |
|---|---|
| 2024 | $8,434 |
Contact Agent
Nearby Similar Homes
Contact Agent
Listing Provided By
Baird & Warner



