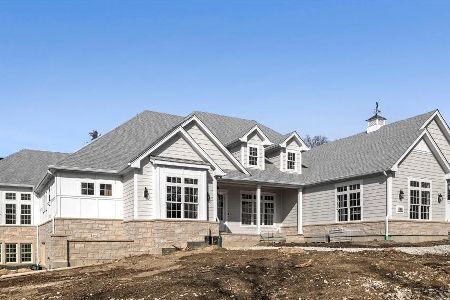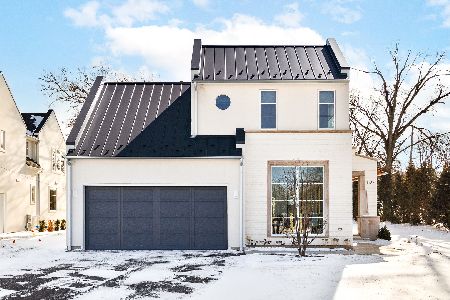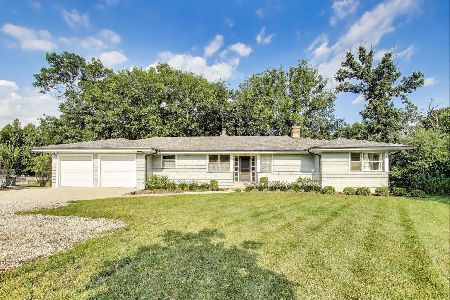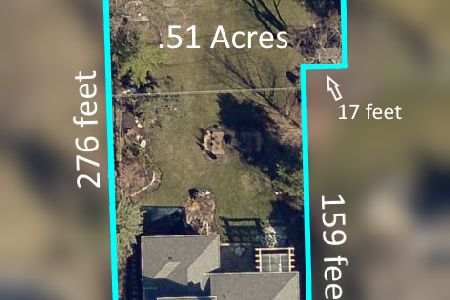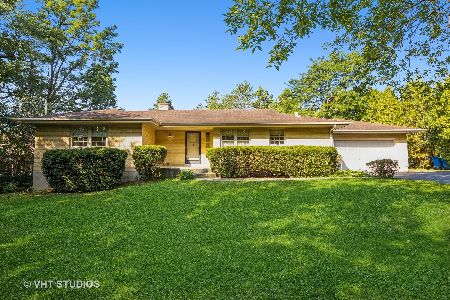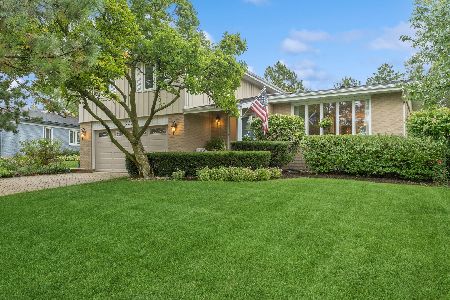515 Bonnie Brae, Hinsdale, Illinois 60521
$465,000
|
Sold
|
|
| Status: | Closed |
| Sqft: | 0 |
| Cost/Sqft: | — |
| Beds: | 3 |
| Baths: | 3 |
| Year Built: | — |
| Property Taxes: | $9,706 |
| Days On Market: | 5446 |
| Lot Size: | 0,00 |
Description
Delightful sunlit open floor plan with a warm neutral interior and generous park like yard enjoyed through panoramic windows. Sparkling clean interior has beautiful hardwood flooring & a hearth kitchen with noteworthy renovation including maple wood cabinetry and stainless steel appliances. Spectacular volume ceiling family room with fpl., master bath suite & picture perfect sun room. Attached garage. Monroe School.
Property Specifics
| Single Family | |
| — | |
| Ranch | |
| — | |
| Partial | |
| — | |
| No | |
| — |
| Du Page | |
| — | |
| 0 / Not Applicable | |
| None | |
| Lake Michigan | |
| Public Sewer | |
| 07771157 | |
| 0902207013 |
Nearby Schools
| NAME: | DISTRICT: | DISTANCE: | |
|---|---|---|---|
|
Grade School
Monroe Elementary School |
181 | — | |
|
Middle School
Clarendon Hills Middle School |
181 | Not in DB | |
|
High School
Hinsdale Central High School |
86 | Not in DB | |
Property History
| DATE: | EVENT: | PRICE: | SOURCE: |
|---|---|---|---|
| 7 Jun, 2011 | Sold | $465,000 | MRED MLS |
| 14 Apr, 2011 | Under contract | $499,000 | MRED MLS |
| 4 Apr, 2011 | Listed for sale | $499,000 | MRED MLS |
Room Specifics
Total Bedrooms: 3
Bedrooms Above Ground: 3
Bedrooms Below Ground: 0
Dimensions: —
Floor Type: Hardwood
Dimensions: —
Floor Type: Hardwood
Full Bathrooms: 3
Bathroom Amenities: Whirlpool,Separate Shower
Bathroom in Basement: 0
Rooms: Foyer,Recreation Room,Sun Room,Walk In Closet,Other Room
Basement Description: Finished
Other Specifics
| 2.1 | |
| — | |
| Asphalt | |
| — | |
| Cul-De-Sac,Landscaped | |
| 109X17X108.87X153.76X158.6 | |
| — | |
| Full | |
| Vaulted/Cathedral Ceilings, Hardwood Floors, Bar-Wet | |
| Range, Microwave, Dishwasher, Refrigerator, Bar Fridge, Washer, Dryer, Disposal, Stainless Steel Appliance(s) | |
| Not in DB | |
| — | |
| — | |
| — | |
| Double Sided, Gas Log |
Tax History
| Year | Property Taxes |
|---|---|
| 2011 | $9,706 |
Contact Agent
Nearby Similar Homes
Nearby Sold Comparables
Contact Agent
Listing Provided By
Coldwell Banker Residential



