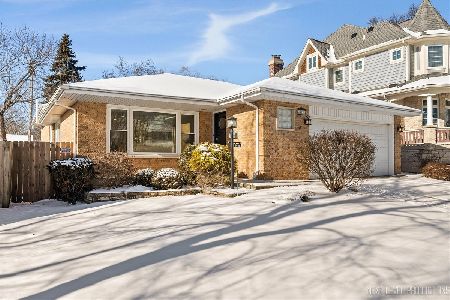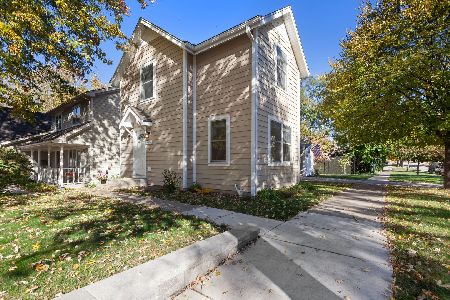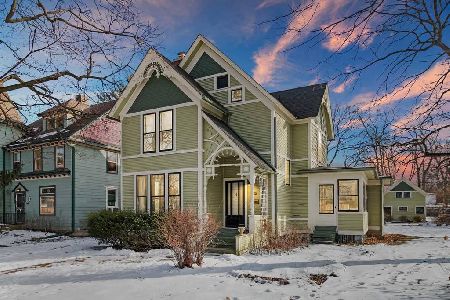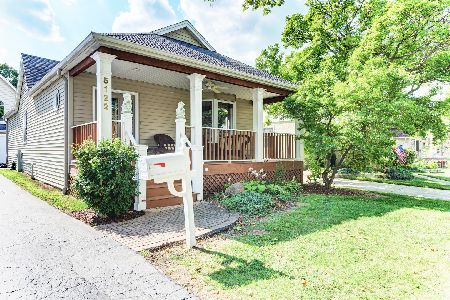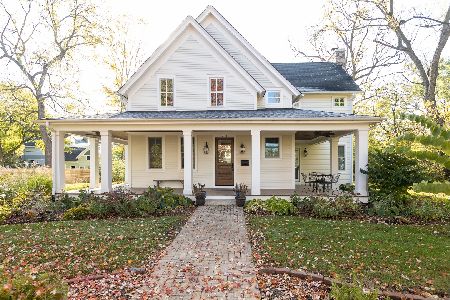726 Maple Avenue, Downers Grove, Illinois 60515
$463,000
|
Sold
|
|
| Status: | Closed |
| Sqft: | 2,103 |
| Cost/Sqft: | $228 |
| Beds: | 4 |
| Baths: | 4 |
| Year Built: | 1888 |
| Property Taxes: | $7,917 |
| Days On Market: | 2819 |
| Lot Size: | 0,25 |
Description
This charming vintage farmhouse is in the heart of the coveted historic district just blocks to town, train, parks & school. Quality design and craftsmanship blend past and present seamlessly with first and second floor master suites, great for extended family and laundry on both levels. Enjoy the newly remodeled kitchen with breakfast area, stainless appliances, farmhouse sink and quartz counters; open to a large family room with access to a private deck and fenced yard. Spacious formal living and dining rooms are also great for entertaining! The second floor loft is a chic area to hang out or study with nice sized bedrooms, full bath and lots of closet space. Downers Grove offers a great lifestyle and this is the epitome of "home!"
Property Specifics
| Single Family | |
| — | |
| Farmhouse | |
| 1888 | |
| Partial | |
| FARMHOUSE | |
| No | |
| 0.25 |
| Du Page | |
| Randall Park | |
| 0 / Not Applicable | |
| None | |
| Lake Michigan | |
| Public Sewer | |
| 09939197 | |
| 0908401005 |
Nearby Schools
| NAME: | DISTRICT: | DISTANCE: | |
|---|---|---|---|
|
Grade School
Whittier Elementary School |
58 | — | |
|
Middle School
Herrick Middle School |
58 | Not in DB | |
|
High School
North High School |
99 | Not in DB | |
Property History
| DATE: | EVENT: | PRICE: | SOURCE: |
|---|---|---|---|
| 17 Jun, 2009 | Sold | $450,000 | MRED MLS |
| 18 May, 2009 | Under contract | $475,000 | MRED MLS |
| — | Last price change | $495,000 | MRED MLS |
| 26 Jun, 2008 | Listed for sale | $525,000 | MRED MLS |
| 7 Sep, 2018 | Sold | $463,000 | MRED MLS |
| 16 Jul, 2018 | Under contract | $479,900 | MRED MLS |
| — | Last price change | $485,000 | MRED MLS |
| 4 May, 2018 | Listed for sale | $499,900 | MRED MLS |
Room Specifics
Total Bedrooms: 4
Bedrooms Above Ground: 4
Bedrooms Below Ground: 0
Dimensions: —
Floor Type: Carpet
Dimensions: —
Floor Type: Carpet
Dimensions: —
Floor Type: Hardwood
Full Bathrooms: 4
Bathroom Amenities: Whirlpool
Bathroom in Basement: 0
Rooms: Loft
Basement Description: Unfinished
Other Specifics
| 2 | |
| Concrete Perimeter | |
| Asphalt | |
| Deck | |
| Fenced Yard | |
| 75 X 145 | |
| — | |
| Full | |
| Hardwood Floors, First Floor Bedroom, First Floor Laundry, Second Floor Laundry, First Floor Full Bath | |
| Range, Microwave, Dishwasher, Refrigerator, Washer, Dryer, Stainless Steel Appliance(s) | |
| Not in DB | |
| Tennis Courts, Sidewalks, Street Lights | |
| — | |
| — | |
| — |
Tax History
| Year | Property Taxes |
|---|---|
| 2009 | $6,163 |
| 2018 | $7,917 |
Contact Agent
Nearby Similar Homes
Nearby Sold Comparables
Contact Agent
Listing Provided By
Baird & Warner


