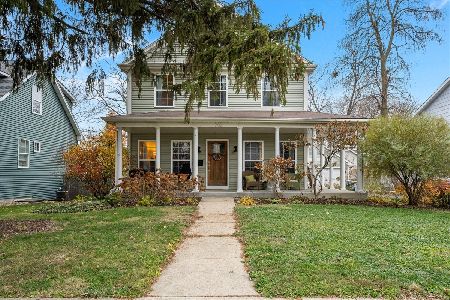726 Newberry Drive, Batavia, Illinois 60510
$320,000
|
Sold
|
|
| Status: | Closed |
| Sqft: | 1,950 |
| Cost/Sqft: | $167 |
| Beds: | 3 |
| Baths: | 4 |
| Year Built: | 1988 |
| Property Taxes: | $7,048 |
| Days On Market: | 2369 |
| Lot Size: | 0,24 |
Description
Gorgeous Colonial in Windmill Cove in Batavia. Shows like a model home! Lots of space to entertain~ Large, vaulted family room with fireplace and lots of windows to enjoy the view of the picturesque backyard! Eat-In Kitchen boasts Gleaming hardwood floors, granite countertops, backsplash, and doors to Huge deck! Formal Dining Room & Living Rooms! Upstairs offers three spacious bedrooms; including a master suite with completely remodeled bathroom. Loads of closet space in all the bedrooms. Finished basement with large rec room, second kitchen, 4th bedroom, and full bathroom with huge walk-in shower. The perfect in-law arrangement! The peaceful, private yard surrounded by mature landscaping, storage shed, and a large deck for enjoying your summer! New siding and gutters in 2010. New water heater and water softener in 2016. High efficiency furnace and a/c in 2016. Nothing to do but move in!
Property Specifics
| Single Family | |
| — | |
| Colonial | |
| 1988 | |
| Full | |
| COLONIAL | |
| No | |
| 0.24 |
| Kane | |
| Windmill Cove | |
| 0 / Not Applicable | |
| None | |
| Public | |
| Public Sewer | |
| 10472670 | |
| 1223376016 |
Nearby Schools
| NAME: | DISTRICT: | DISTANCE: | |
|---|---|---|---|
|
Grade School
J B Nelson Elementary School |
101 | — | |
|
Middle School
Sam Rotolo Middle School Of Bat |
101 | Not in DB | |
|
High School
Batavia Sr High School |
101 | Not in DB | |
Property History
| DATE: | EVENT: | PRICE: | SOURCE: |
|---|---|---|---|
| 24 Oct, 2019 | Sold | $320,000 | MRED MLS |
| 26 Aug, 2019 | Under contract | $324,900 | MRED MLS |
| 2 Aug, 2019 | Listed for sale | $324,900 | MRED MLS |
Room Specifics
Total Bedrooms: 4
Bedrooms Above Ground: 3
Bedrooms Below Ground: 1
Dimensions: —
Floor Type: Carpet
Dimensions: —
Floor Type: Carpet
Dimensions: —
Floor Type: Wood Laminate
Full Bathrooms: 4
Bathroom Amenities: Soaking Tub
Bathroom in Basement: 0
Rooms: Recreation Room,Kitchen
Basement Description: Partially Finished
Other Specifics
| 2.5 | |
| Concrete Perimeter | |
| Asphalt | |
| Deck, Storms/Screens | |
| Landscaped,Mature Trees | |
| 10057 | |
| Unfinished | |
| Full | |
| Vaulted/Cathedral Ceilings, Hardwood Floors, In-Law Arrangement | |
| Range, Microwave, Dishwasher, Refrigerator, Washer, Dryer, Disposal | |
| Not in DB | |
| Sidewalks, Street Lights, Street Paved | |
| — | |
| — | |
| Gas Starter |
Tax History
| Year | Property Taxes |
|---|---|
| 2019 | $7,048 |
Contact Agent
Nearby Similar Homes
Nearby Sold Comparables
Contact Agent
Listing Provided By
RE/MAX Suburban









